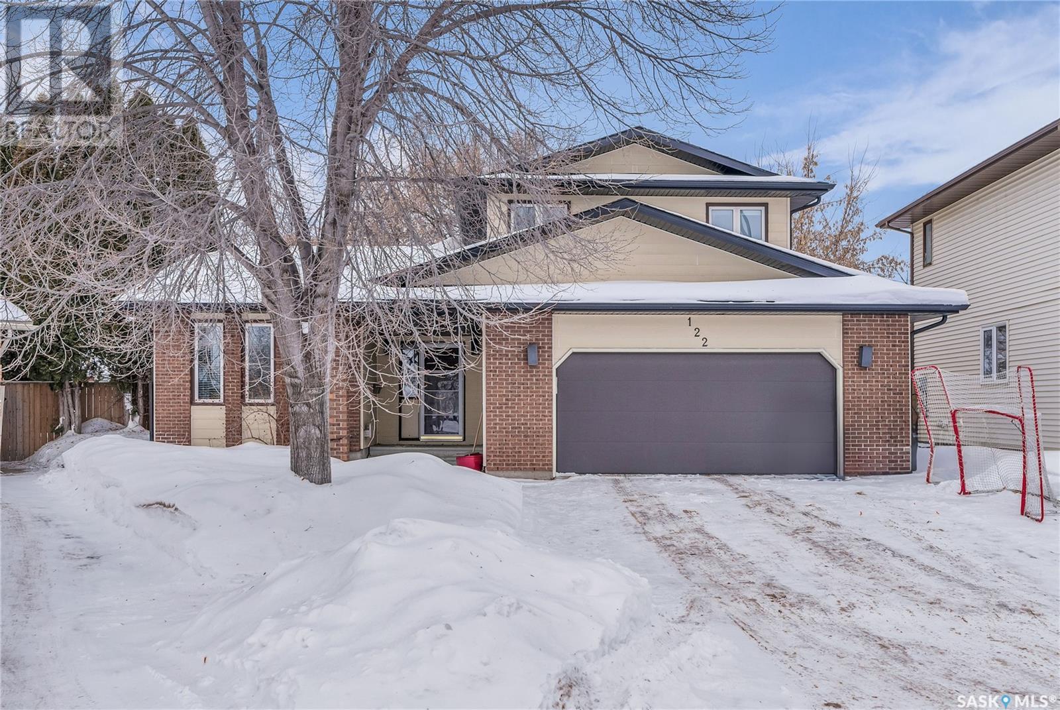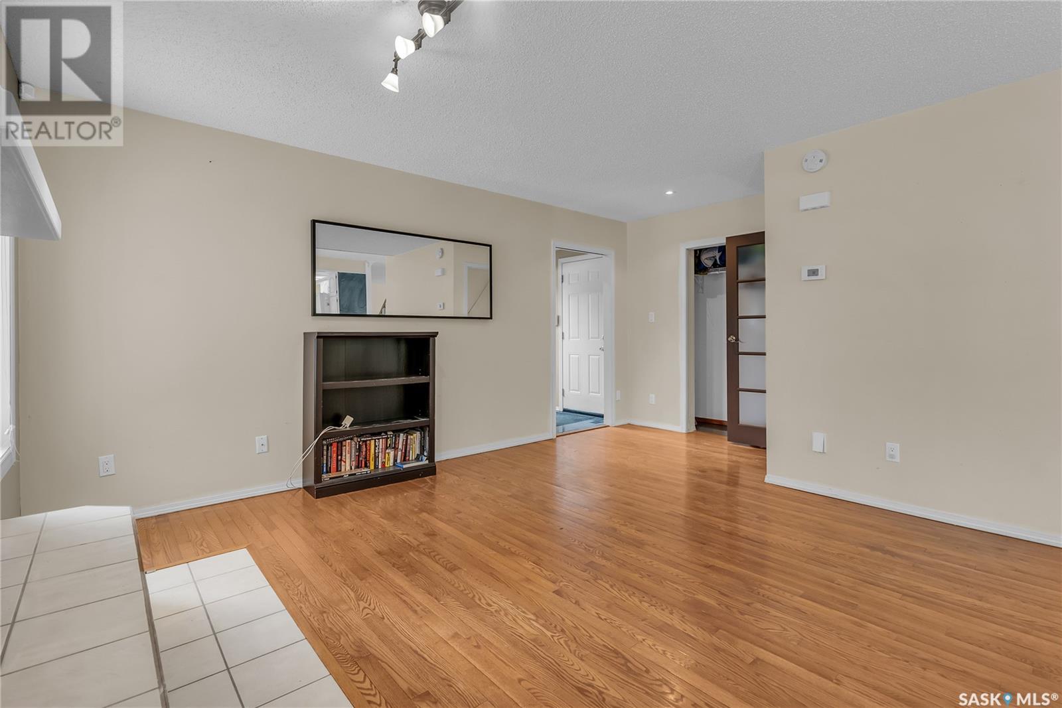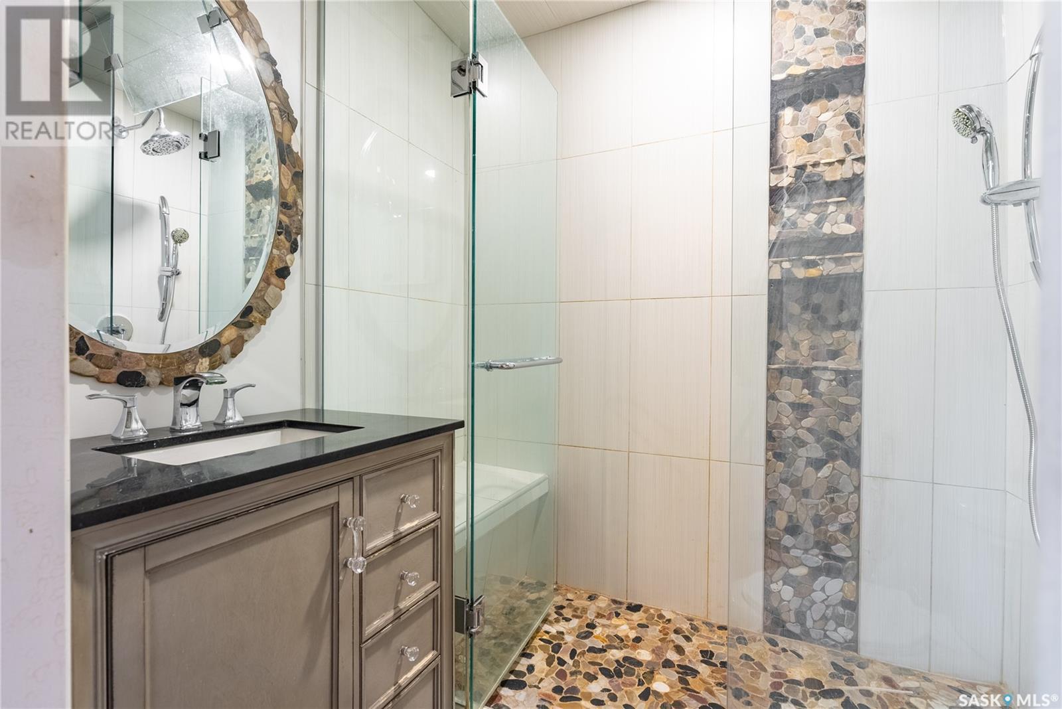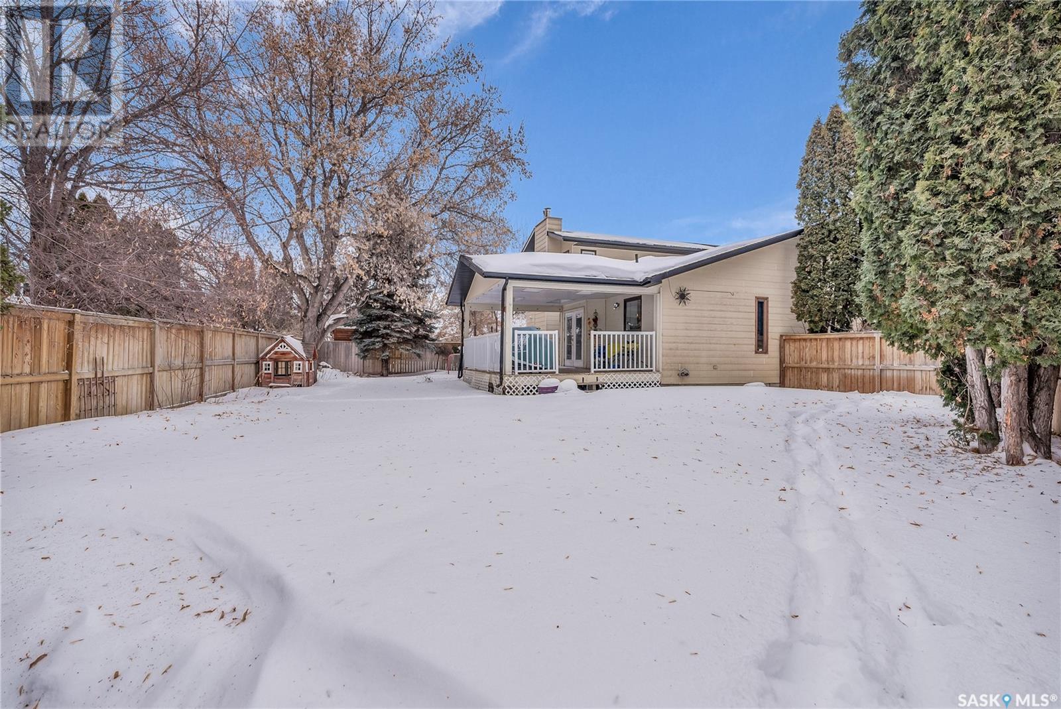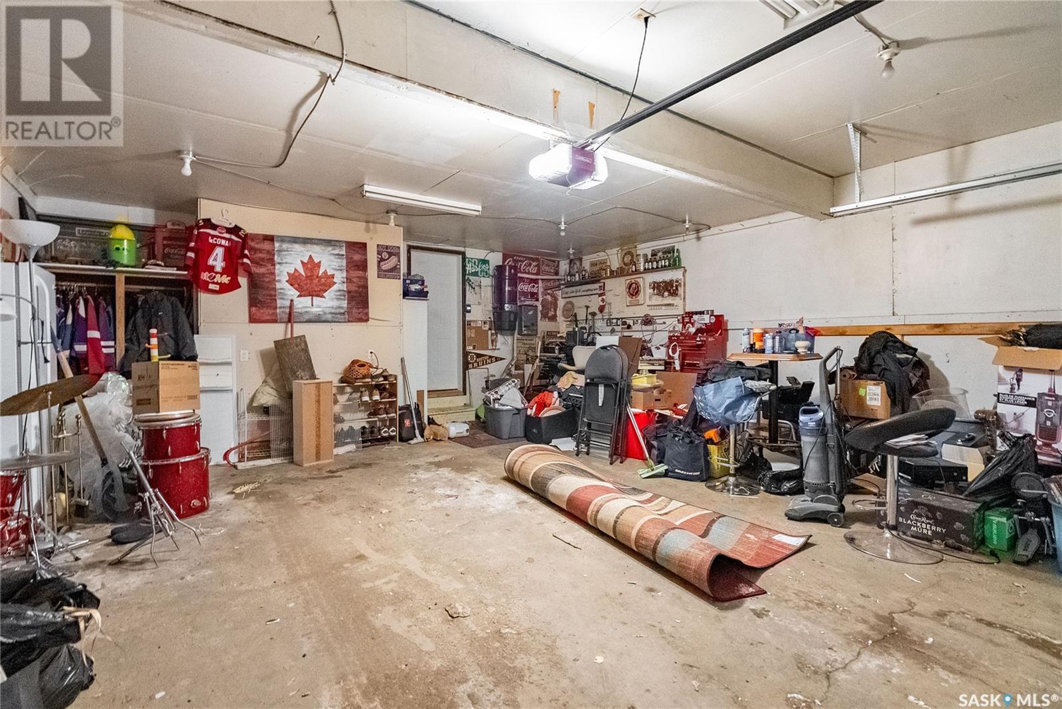3 Bedroom
4 Bathroom
1675 sqft
2 Level
Fireplace
Central Air Conditioning
Forced Air
Lawn, Underground Sprinkler
$524,900
Located on a quiet crescent in Erindale, this two-storey split home is ideally situated within walking distance of both elementary and high schools, with every amenity just a short drive away. The main level features a welcoming layout, starting with a spacious entrance that leads to a bright family room with a cozy gas fireplace. The kitchen offers a tiled backsplash, an abundance of cabinet space, a garburator, an island, and a corner pantry. The adjacent dining room opens through garden doors to a covered deck with a natural gas BBQ line, overlooking a mature and spacious backyard. Completing the main level are an additional living room, a laundry room, and a two-piece bathroom. The second level has three bedrooms and a full bathroom, with the primary bedroom featuring a recently updated three-piece ensuite and a walk-in closet. The basement is fully developed, including a comfortable family room, a den with a built-in playhouse, and a room previously used as a salon with a sink and its own bathroom. The double attached garage is insulated, boarded, and offers direct entry to the home. The front and back yards are fully landscaped and equipped with underground sprinklers. Notable updates within the last five years include new shingles, a water heater, a furnace, and a garage overhead door. (id:51699)
Property Details
|
MLS® Number
|
SK993549 |
|
Property Type
|
Single Family |
|
Neigbourhood
|
Erindale |
|
Features
|
Treed, Irregular Lot Size, Double Width Or More Driveway |
|
Structure
|
Deck |
Building
|
Bathroom Total
|
4 |
|
Bedrooms Total
|
3 |
|
Appliances
|
Washer, Refrigerator, Dishwasher, Dryer, Microwave, Alarm System, Garburator, Window Coverings, Garage Door Opener Remote(s), Stove |
|
Architectural Style
|
2 Level |
|
Basement Development
|
Finished |
|
Basement Type
|
Full (finished) |
|
Constructed Date
|
1988 |
|
Cooling Type
|
Central Air Conditioning |
|
Fire Protection
|
Alarm System |
|
Fireplace Fuel
|
Gas,wood |
|
Fireplace Present
|
Yes |
|
Fireplace Type
|
Conventional,conventional |
|
Heating Fuel
|
Natural Gas |
|
Heating Type
|
Forced Air |
|
Stories Total
|
2 |
|
Size Interior
|
1675 Sqft |
|
Type
|
House |
Parking
|
Attached Garage
|
|
|
Parking Space(s)
|
4 |
Land
|
Acreage
|
No |
|
Fence Type
|
Fence |
|
Landscape Features
|
Lawn, Underground Sprinkler |
|
Size Irregular
|
6617.00 |
|
Size Total
|
6617 Sqft |
|
Size Total Text
|
6617 Sqft |
Rooms
| Level |
Type |
Length |
Width |
Dimensions |
|
Second Level |
Bedroom |
11 ft ,4 in |
9 ft ,3 in |
11 ft ,4 in x 9 ft ,3 in |
|
Second Level |
Bedroom |
9 ft ,3 in |
9 ft |
9 ft ,3 in x 9 ft |
|
Second Level |
4pc Bathroom |
|
|
Measurements not available |
|
Second Level |
Primary Bedroom |
13 ft ,1 in |
13 ft ,3 in |
13 ft ,1 in x 13 ft ,3 in |
|
Second Level |
3pc Ensuite Bath |
|
|
Measurements not available |
|
Basement |
Family Room |
17 ft ,4 in |
10 ft ,6 in |
17 ft ,4 in x 10 ft ,6 in |
|
Basement |
Other |
8 ft ,3 in |
8 ft ,4 in |
8 ft ,3 in x 8 ft ,4 in |
|
Basement |
Den |
13 ft ,8 in |
10 ft ,5 in |
13 ft ,8 in x 10 ft ,5 in |
|
Basement |
3pc Bathroom |
|
|
Measurements not available |
|
Basement |
Den |
18 ft |
9 ft ,10 in |
18 ft x 9 ft ,10 in |
|
Main Level |
Family Room |
11 ft ,11 in |
18 ft ,1 in |
11 ft ,11 in x 18 ft ,1 in |
|
Main Level |
Kitchen |
14 ft ,9 in |
9 ft ,3 in |
14 ft ,9 in x 9 ft ,3 in |
|
Main Level |
Dining Room |
14 ft ,9 in |
9 ft ,1 in |
14 ft ,9 in x 9 ft ,1 in |
|
Main Level |
Living Room |
13 ft ,1 in |
12 ft ,9 in |
13 ft ,1 in x 12 ft ,9 in |
|
Main Level |
Laundry Room |
|
|
Measurements not available |
|
Main Level |
2pc Bathroom |
|
|
Measurements not available |
https://www.realtor.ca/real-estate/27841988/122-mulcaster-crescent-saskatoon-erindale

