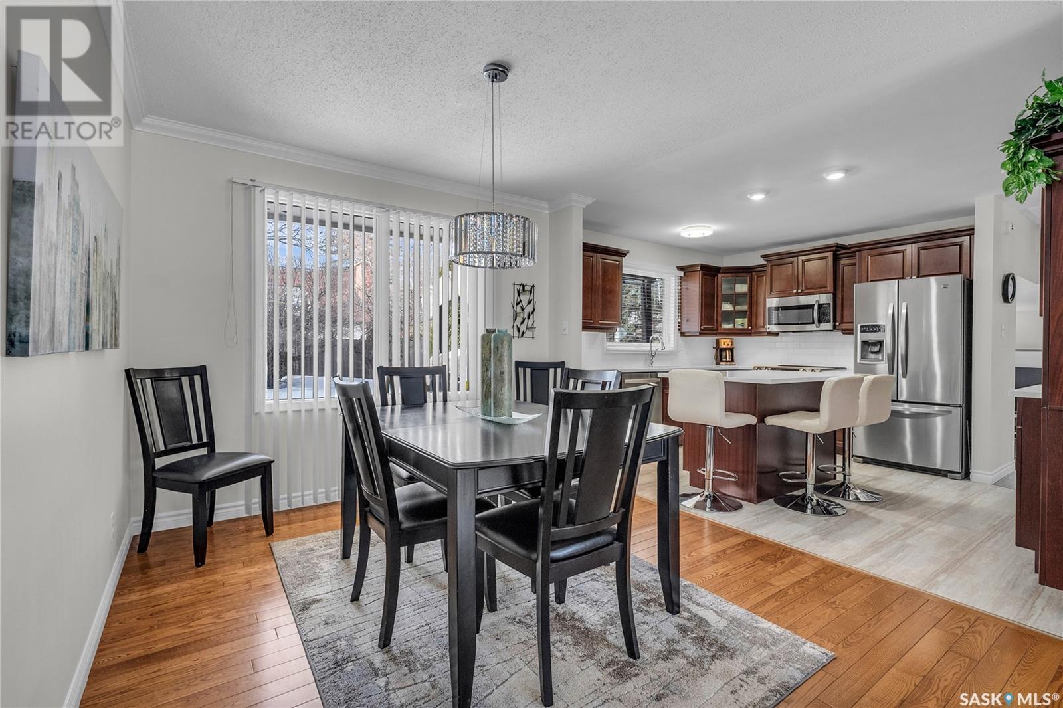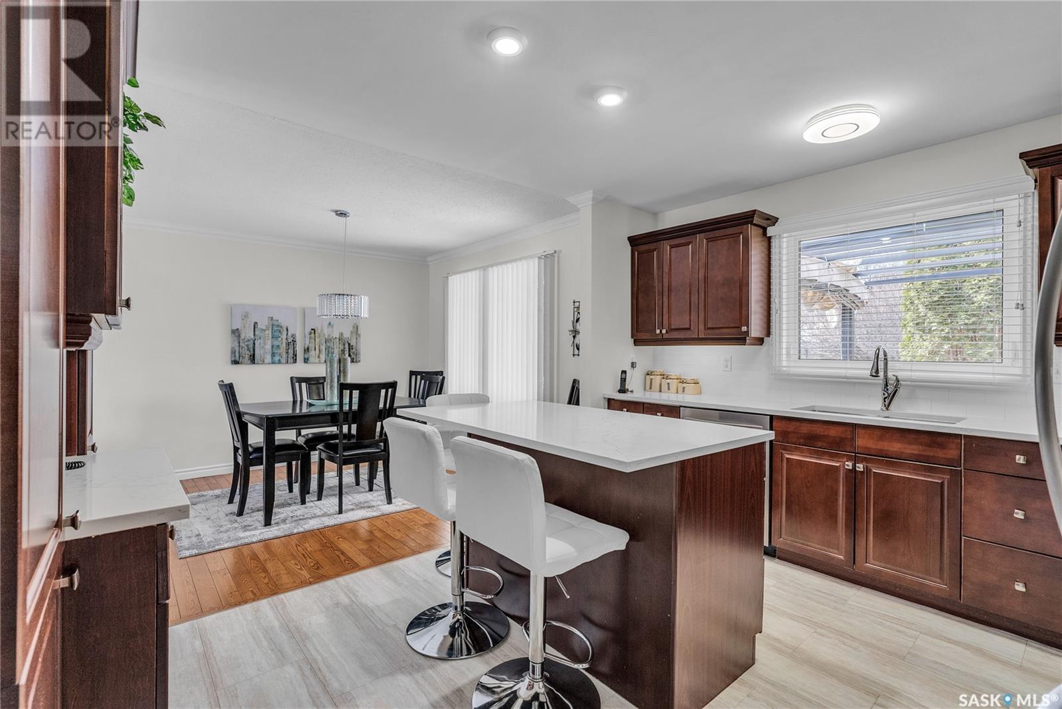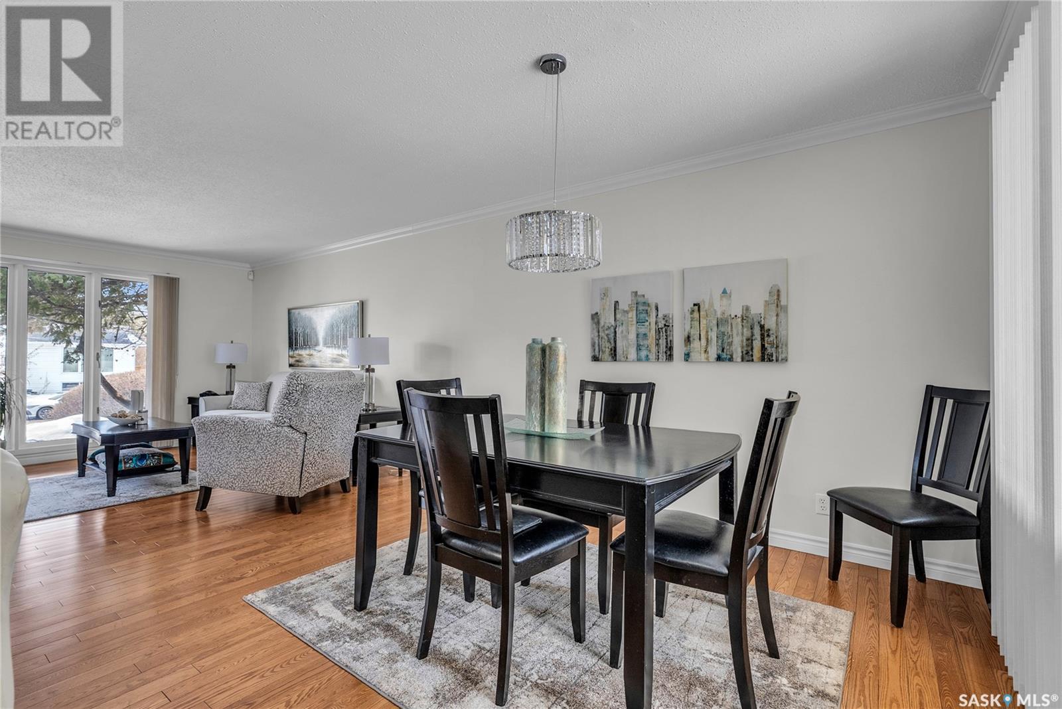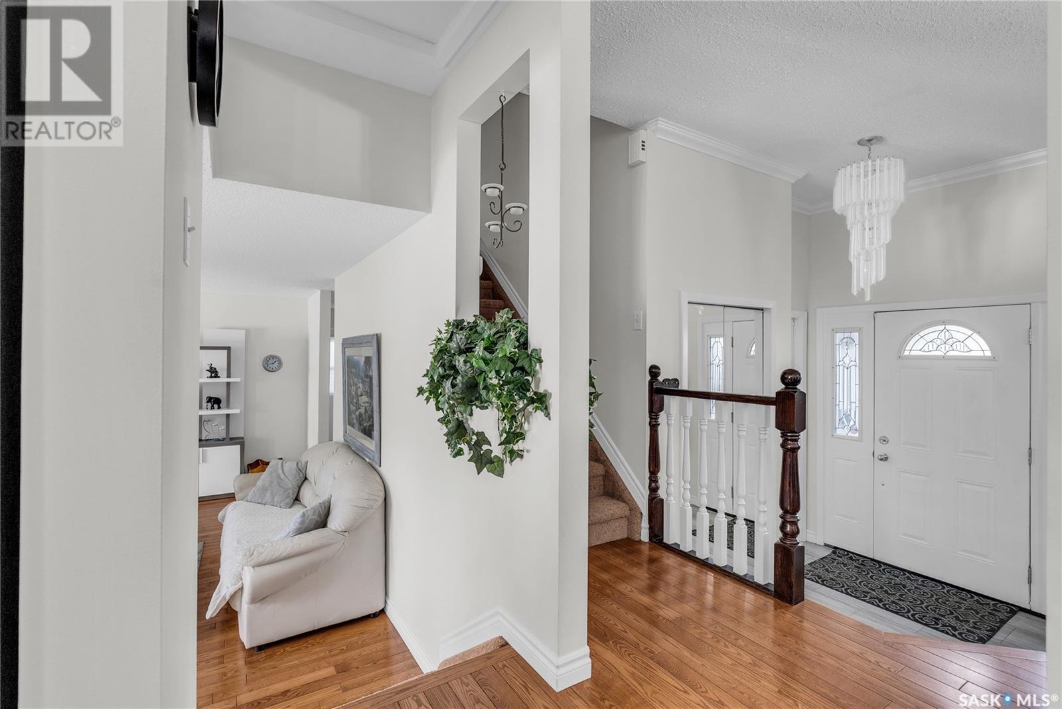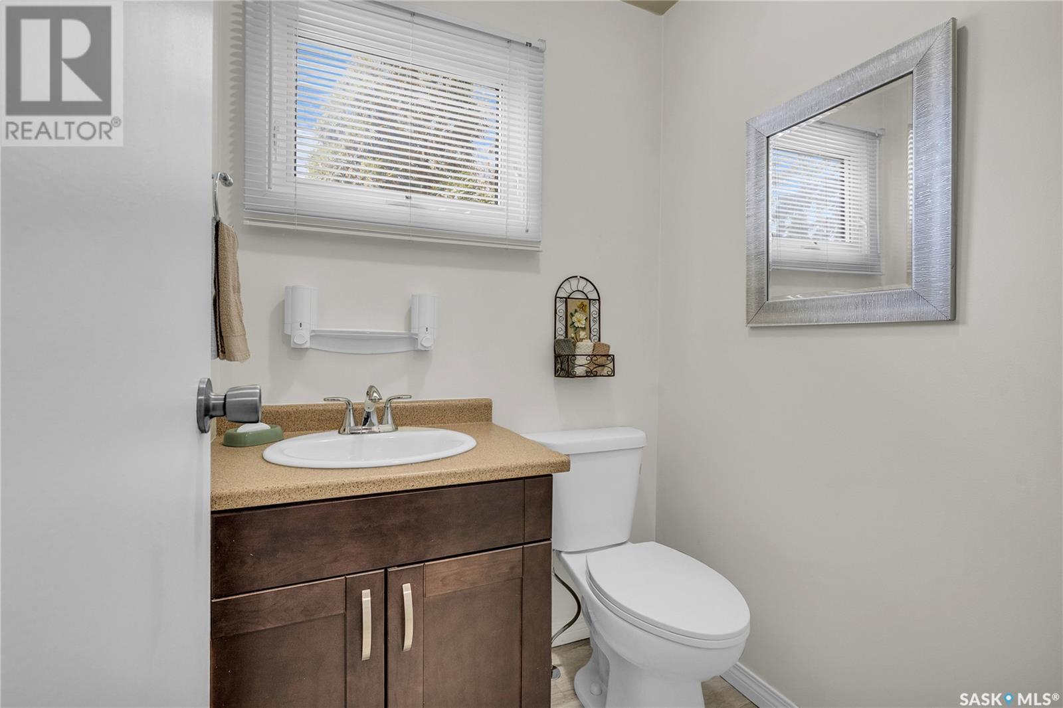5 Bedroom
4 Bathroom
1640 sqft
2 Level
Fireplace
Forced Air
Lawn, Garden Area
$629,900
Welcome to 122 Red River Rd... beautifully located only steps to Meewasin Trail, Schools, & Shopping. Desirabel River Heights Location, this Mint Condition home offers three & two bedrooms, 4 bathrooms, 2 fireplace. Home has been Recently Painted interior, beautiful gleaming Hardwoods, upgraded Kitchen Cabinets, Island, Quartz Countertops, Stainless Steel appliances, Main Floor family room with garden doors to two two-tiered decks, patio, and Mature, manicured yard. Main Floor Laundry Lower Level has Newer carpet, 2 bedrooms & bathroom as well as Newer Mechanical, & Stirage Room. Double attached Garage, Drywalled & insulated with 220-volt wiring. Shingles replaced 6 years ago. No Disapppoinment here. (id:51699)
Property Details
|
MLS® Number
|
SK001890 |
|
Property Type
|
Single Family |
|
Neigbourhood
|
River Heights SA |
|
Features
|
Treed, Irregular Lot Size, Double Width Or More Driveway |
|
Structure
|
Deck |
Building
|
Bathroom Total
|
4 |
|
Bedrooms Total
|
5 |
|
Appliances
|
Washer, Refrigerator, Dishwasher, Dryer, Microwave, Window Coverings, Storage Shed, Stove |
|
Architectural Style
|
2 Level |
|
Basement Development
|
Finished |
|
Basement Type
|
Full (finished) |
|
Constructed Date
|
1977 |
|
Fireplace Fuel
|
Wood |
|
Fireplace Present
|
Yes |
|
Fireplace Type
|
Conventional |
|
Heating Fuel
|
Natural Gas |
|
Heating Type
|
Forced Air |
|
Stories Total
|
2 |
|
Size Interior
|
1640 Sqft |
|
Type
|
House |
Parking
|
Attached Garage
|
|
|
Parking Space(s)
|
6 |
Land
|
Acreage
|
No |
|
Fence Type
|
Fence |
|
Landscape Features
|
Lawn, Garden Area |
|
Size Frontage
|
64 Ft |
|
Size Irregular
|
6426.00 |
|
Size Total
|
6426 Sqft |
|
Size Total Text
|
6426 Sqft |
Rooms
| Level |
Type |
Length |
Width |
Dimensions |
|
Second Level |
Primary Bedroom |
1 ft ,3 in |
13 ft |
1 ft ,3 in x 13 ft |
|
Second Level |
3pc Ensuite Bath |
|
|
Measurements not available |
|
Second Level |
Bedroom |
|
11 ft ,5 in |
Measurements not available x 11 ft ,5 in |
|
Second Level |
Bedroom |
10 ft ,7 in |
11 ft ,2 in |
10 ft ,7 in x 11 ft ,2 in |
|
Second Level |
4pc Bathroom |
|
|
Measurements not available |
|
Basement |
Family Room |
13 ft ,8 in |
15 ft |
13 ft ,8 in x 15 ft |
|
Basement |
4pc Bathroom |
|
|
Measurements not available |
|
Basement |
Bedroom |
8 ft ,3 in |
12 ft ,4 in |
8 ft ,3 in x 12 ft ,4 in |
|
Basement |
Bedroom |
14 ft ,6 in |
10 ft ,8 in |
14 ft ,6 in x 10 ft ,8 in |
|
Main Level |
Living Room |
13 ft ,4 in |
17 ft ,4 in |
13 ft ,4 in x 17 ft ,4 in |
|
Main Level |
Dining Room |
9 ft ,10 in |
13 ft ,4 in |
9 ft ,10 in x 13 ft ,4 in |
|
Main Level |
Kitchen |
13 ft ,1 in |
12 ft ,2 in |
13 ft ,1 in x 12 ft ,2 in |
|
Main Level |
Family Room |
11 ft ,4 in |
16 ft ,2 in |
11 ft ,4 in x 16 ft ,2 in |
|
Main Level |
2pc Bathroom |
|
|
Measurements not available |
|
Main Level |
Laundry Room |
|
|
Measurements not available |
https://www.realtor.ca/real-estate/28129769/122-red-river-road-saskatoon-river-heights-sa









