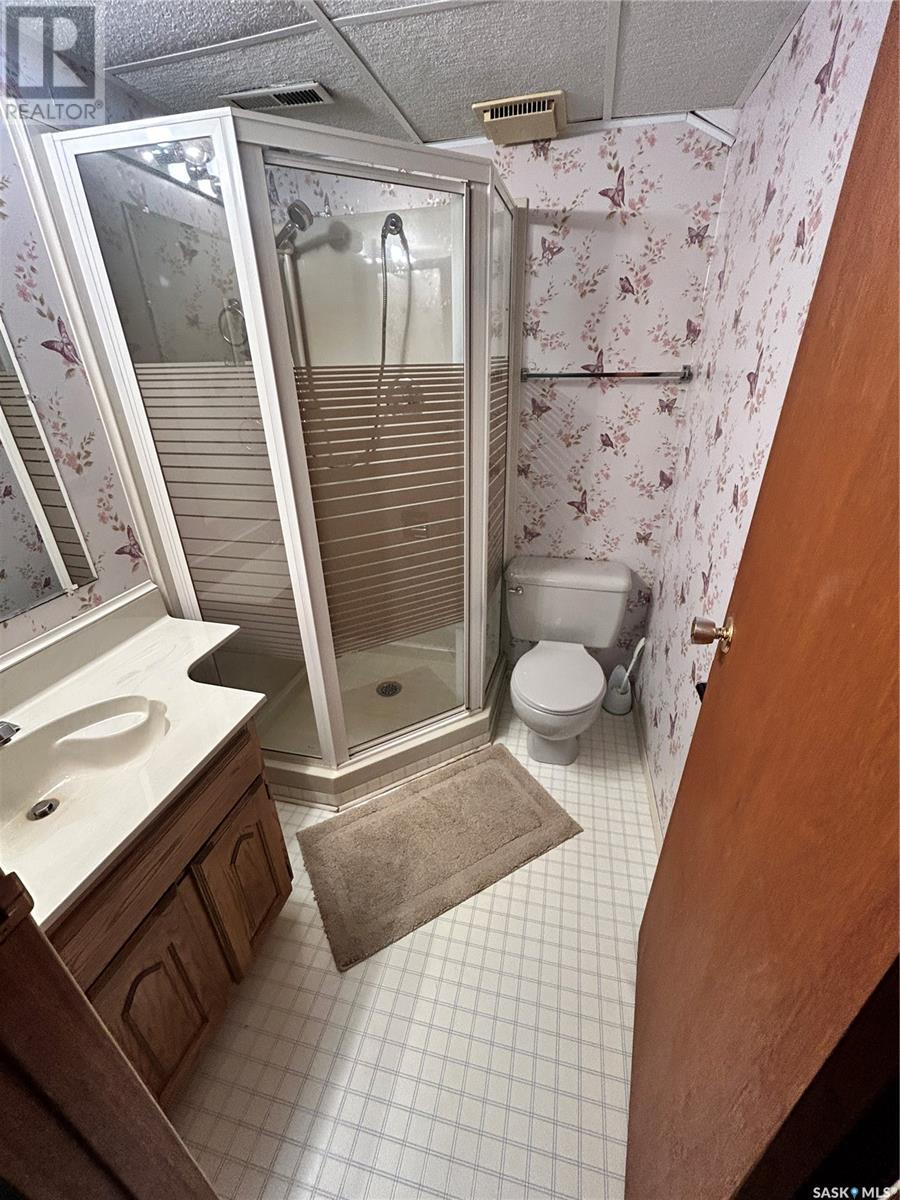4 Bedroom
3 Bathroom
1148 sqft
Bungalow
Fireplace
Central Air Conditioning
Forced Air
Lawn, Garden Area
$269,000
Location, check! Size, check! Yard, check! Garage, check! Have a good, long look at this gem hitting the market here in Langenburg. An absolute pristine built home, located just a few steps from the towns new K-12 school. Be worry free as the kids leave for school, and make their way home once the day is done. 1148 sqft allows for 3 bedrooms, a main bath plus a 2 piece ensuite, main floor laundry and a oversized kitchen to dinning, and living room area. A fully finished basement, complete with weeping tile that has kept the basement dry for the duration of its life, provides a 4th bedroom, 3rd bathroom, and a huge rec space for the kids to play, or a bar area with rec room for the boys. An attached garage, paved driveway, updated back deck, hot tub, garden area and green space all on an oversized lot. Call today for your personal tour! (id:51699)
Property Details
|
MLS® Number
|
SK984826 |
|
Property Type
|
Single Family |
|
Features
|
Rectangular, Double Width Or More Driveway, Sump Pump |
Building
|
Bathroom Total
|
3 |
|
Bedrooms Total
|
4 |
|
Appliances
|
Washer, Refrigerator, Dryer, Alarm System, Freezer, Window Coverings, Garage Door Opener Remote(s), Hood Fan, Central Vacuum, Storage Shed, Stove |
|
Architectural Style
|
Bungalow |
|
Basement Development
|
Finished |
|
Basement Type
|
Full (finished) |
|
Constructed Date
|
1977 |
|
Cooling Type
|
Central Air Conditioning |
|
Fire Protection
|
Alarm System |
|
Fireplace Fuel
|
Wood |
|
Fireplace Present
|
Yes |
|
Fireplace Type
|
Conventional |
|
Heating Fuel
|
Natural Gas |
|
Heating Type
|
Forced Air |
|
Stories Total
|
1 |
|
Size Interior
|
1148 Sqft |
|
Type
|
House |
Parking
|
Attached Garage
|
|
|
Parking Space(s)
|
4 |
Land
|
Acreage
|
No |
|
Landscape Features
|
Lawn, Garden Area |
|
Size Frontage
|
75 Ft |
|
Size Irregular
|
75x134.5 |
|
Size Total Text
|
75x134.5 |
Rooms
| Level |
Type |
Length |
Width |
Dimensions |
|
Basement |
Bedroom |
10 ft ,3 in |
12 ft |
10 ft ,3 in x 12 ft |
|
Basement |
Other |
20 ft ,1 in |
22 ft ,1 in |
20 ft ,1 in x 22 ft ,1 in |
|
Basement |
3pc Bathroom |
5 ft ,1 in |
6 ft ,4 in |
5 ft ,1 in x 6 ft ,4 in |
|
Basement |
Utility Room |
15 ft ,7 in |
11 ft ,11 in |
15 ft ,7 in x 11 ft ,11 in |
|
Main Level |
Dining Room |
14 ft |
10 ft ,10 in |
14 ft x 10 ft ,10 in |
|
Main Level |
Kitchen |
9 ft ,3 in |
10 ft ,10 in |
9 ft ,3 in x 10 ft ,10 in |
|
Main Level |
Living Room |
11 ft ,11 in |
20 ft ,8 in |
11 ft ,11 in x 20 ft ,8 in |
|
Main Level |
Bedroom |
9 ft ,7 in |
10 ft ,11 in |
9 ft ,7 in x 10 ft ,11 in |
|
Main Level |
Bedroom |
10 ft |
9 ft ,10 in |
10 ft x 9 ft ,10 in |
|
Main Level |
3pc Bathroom |
8 ft ,4 in |
3 ft ,9 in |
8 ft ,4 in x 3 ft ,9 in |
|
Main Level |
Primary Bedroom |
10 ft |
12 ft ,6 in |
10 ft x 12 ft ,6 in |
|
Main Level |
2pc Ensuite Bath |
7 ft ,1 in |
2 ft ,10 in |
7 ft ,1 in x 2 ft ,10 in |
https://www.realtor.ca/real-estate/27476374/122-riedel-avenue-w-langenburg




























