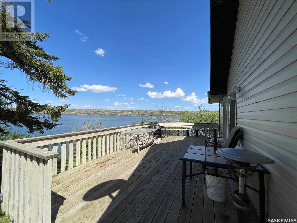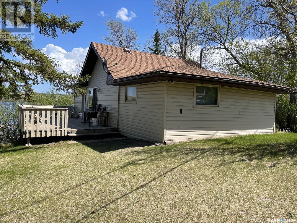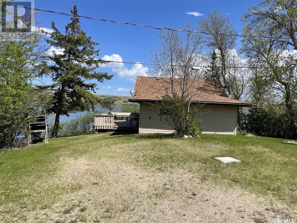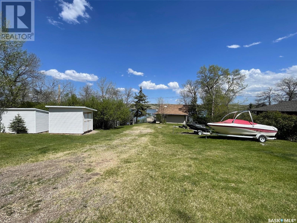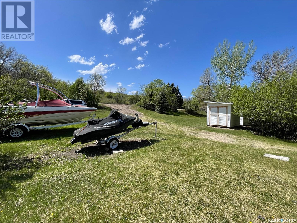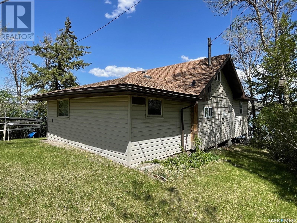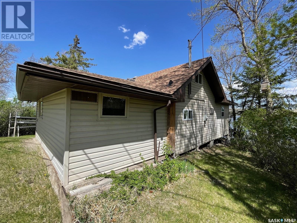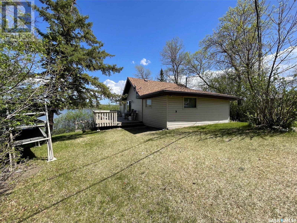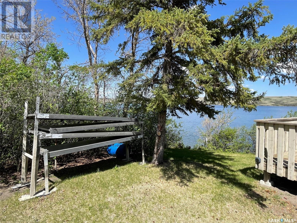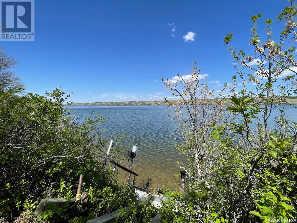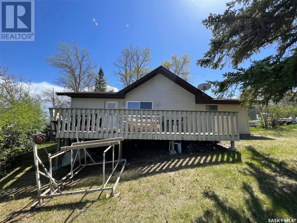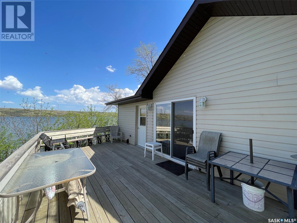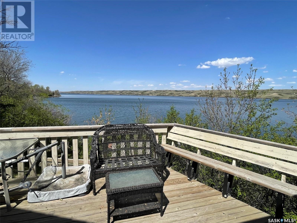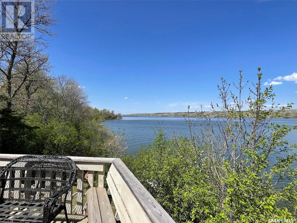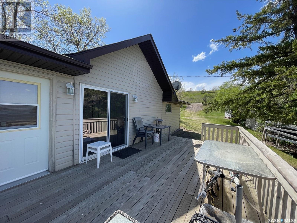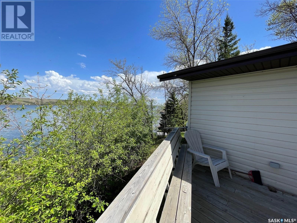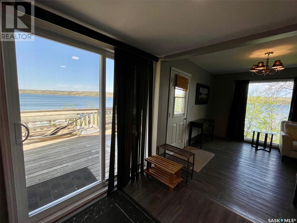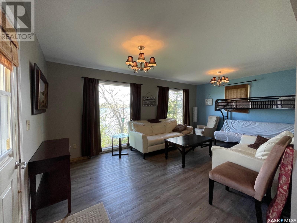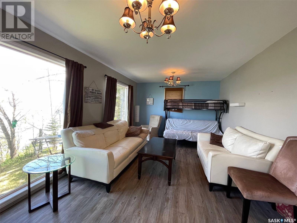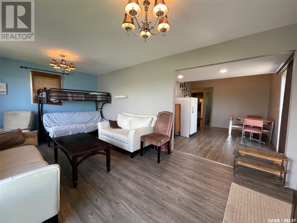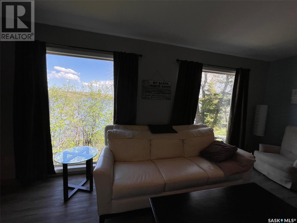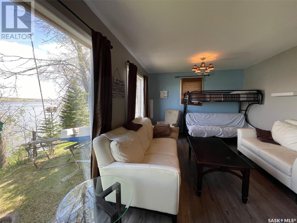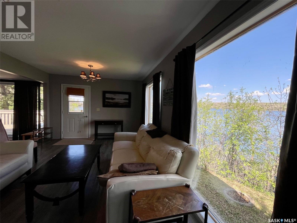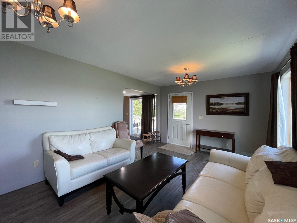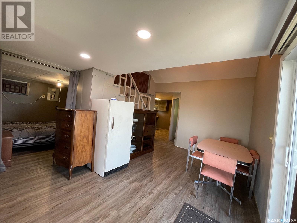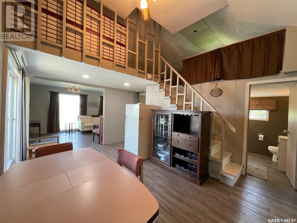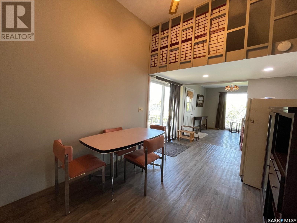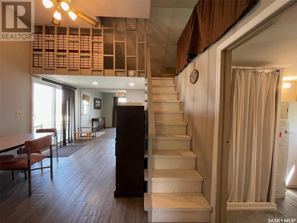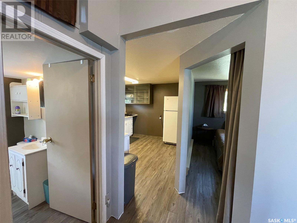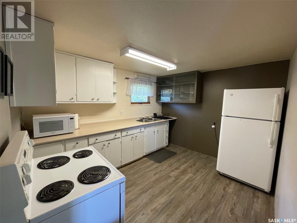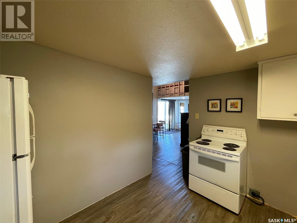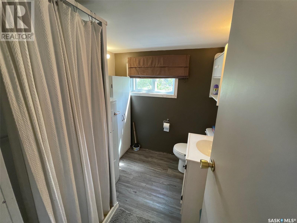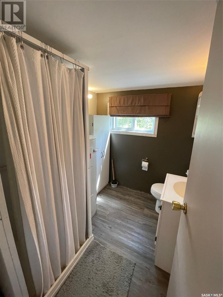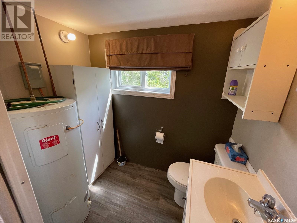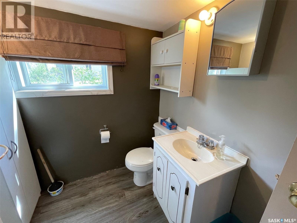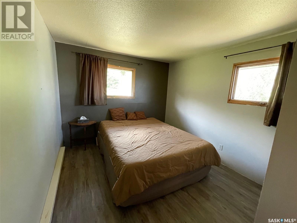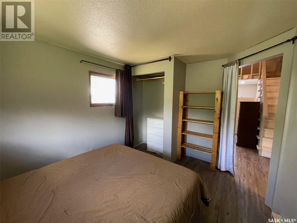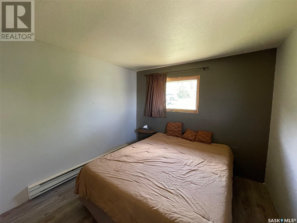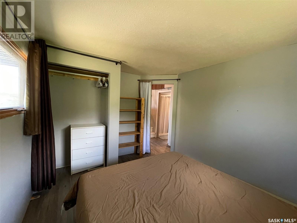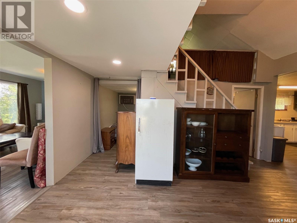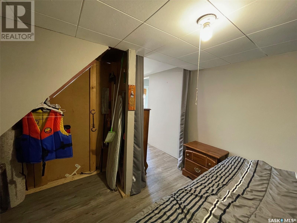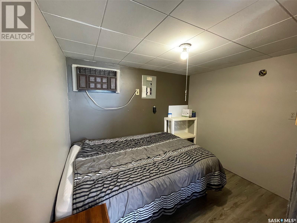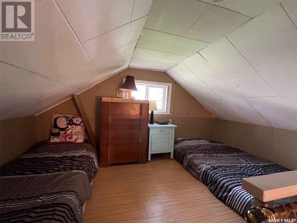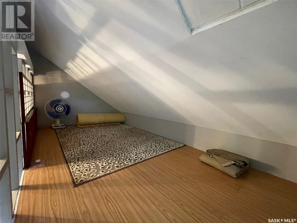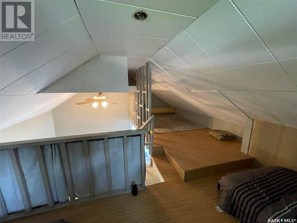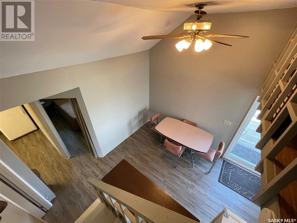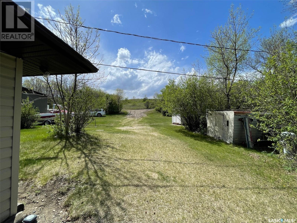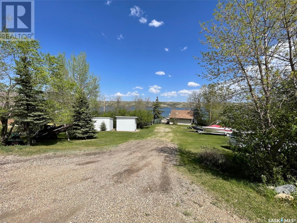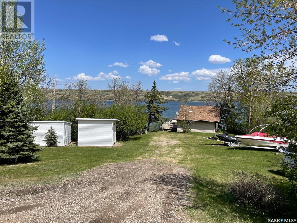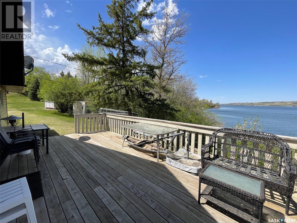2 Bedroom
1 Bathroom
800 sqft
Baseboard Heaters
Waterfront
Lawn
$319,900
Lakefront Retreat in Sun Valley – Buffalo Pound Lake Don’t miss your chance to own this fantastic lakefront property in the desirable community of Sun Valley at Buffalo Pound Lake! This spacious 3-season cabin offers breathtaking panoramic views of the water, which you can enjoy from the expansive front deck or the cozy comfort of the cabin itself. Inside, you’ll find a generous living room that flows into a bright dining area, a versatile den that doubles as a bunk room, a well-equiped kitchen, a 3-piece bathroom, and a comfortable main-floor bedroom complete the main floor. Upstairs, the second level features an additional bedroom and a charming loft space perfect for relaxing or extra sleeping or storage. The large lot provides plenty of parking, ample storage, and space for outdoor fun and entertaining. A SaskEnergy natural gas line has already been brought to the front of the property, making it easier to convert this into a year-round getaway. To top it off, the property comes fully equipped with a dock and boat lift—just bring your water toys and start enjoying lake life! Whether you’re looking for a peaceful escape or a place to make summer memories, this is the opportunity you’ve been waiting for! (id:51699)
Property Details
|
MLS® Number
|
SK005664 |
|
Property Type
|
Single Family |
|
Neigbourhood
|
Buffalo Pound Lake |
|
Features
|
Treed, Irregular Lot Size |
|
Structure
|
Deck |
|
Water Front Name
|
Buffalo Pound Lake |
|
Water Front Type
|
Waterfront |
Building
|
Bathroom Total
|
1 |
|
Bedrooms Total
|
2 |
|
Appliances
|
Refrigerator, Satellite Dish, Window Coverings, Storage Shed, Stove |
|
Basement Development
|
Not Applicable |
|
Basement Type
|
Crawl Space (not Applicable) |
|
Constructed Date
|
1960 |
|
Heating Fuel
|
Electric |
|
Heating Type
|
Baseboard Heaters |
|
Stories Total
|
2 |
|
Size Interior
|
800 Sqft |
|
Type
|
House |
Parking
|
None
|
|
|
R V
|
|
|
Parking Space(s)
|
6 |
Land
|
Acreage
|
No |
|
Landscape Features
|
Lawn |
|
Size Frontage
|
99 Ft ,6 In |
|
Size Irregular
|
13939.00 |
|
Size Total
|
13939 Sqft |
|
Size Total Text
|
13939 Sqft |
Rooms
| Level |
Type |
Length |
Width |
Dimensions |
|
Second Level |
Bedroom |
7 ft ,2 in |
12 ft ,11 in |
7 ft ,2 in x 12 ft ,11 in |
|
Second Level |
Storage |
6 ft ,2 in |
12 ft ,2 in |
6 ft ,2 in x 12 ft ,2 in |
|
Main Level |
Dining Room |
9 ft ,7 in |
15 ft ,5 in |
9 ft ,7 in x 15 ft ,5 in |
|
Main Level |
Living Room |
11 ft ,6 in |
19 ft ,2 in |
11 ft ,6 in x 19 ft ,2 in |
|
Main Level |
Kitchen |
11 ft ,7 in |
9 ft ,7 in |
11 ft ,7 in x 9 ft ,7 in |
|
Main Level |
Bedroom |
11 ft ,8 in |
9 ft ,4 in |
11 ft ,8 in x 9 ft ,4 in |
|
Main Level |
Den |
6 ft ,10 in |
8 ft ,9 in |
6 ft ,10 in x 8 ft ,9 in |
|
Main Level |
3pc Bathroom |
6 ft ,4 in |
7 ft ,2 in |
6 ft ,4 in x 7 ft ,2 in |
https://www.realtor.ca/real-estate/28305848/1220-tatanka-drive-sun-valley-buffalo-pound-lake

