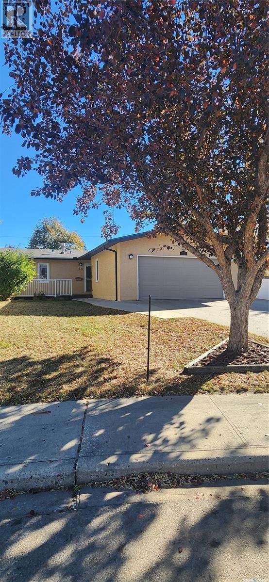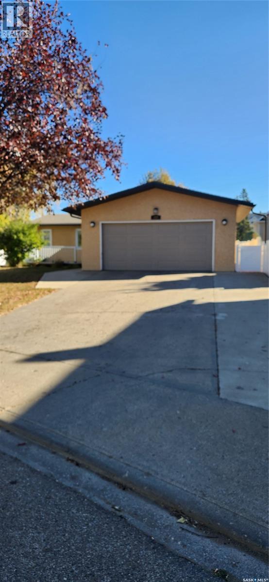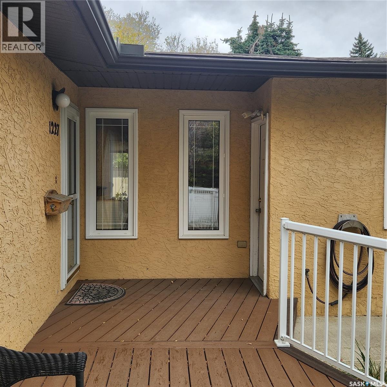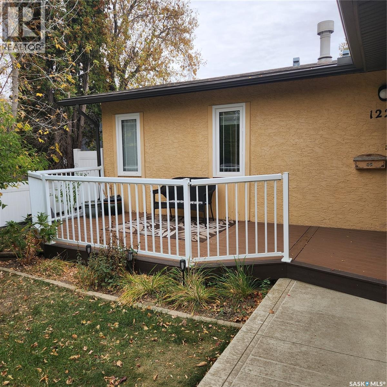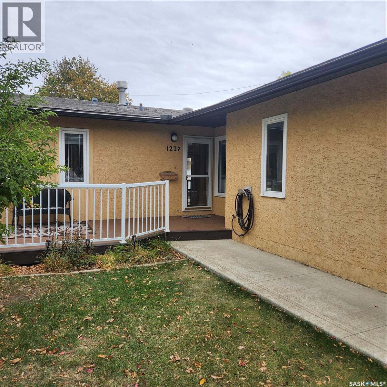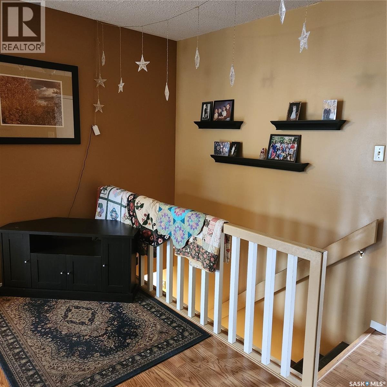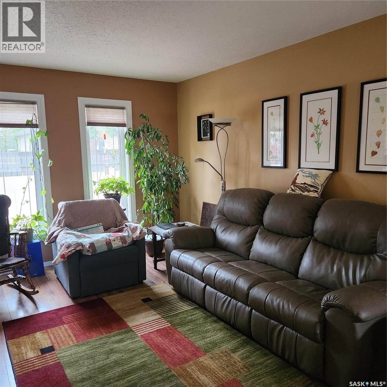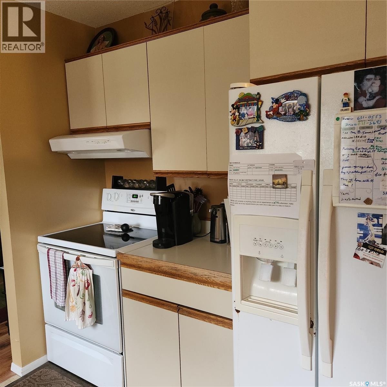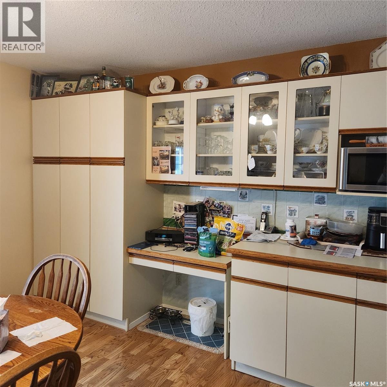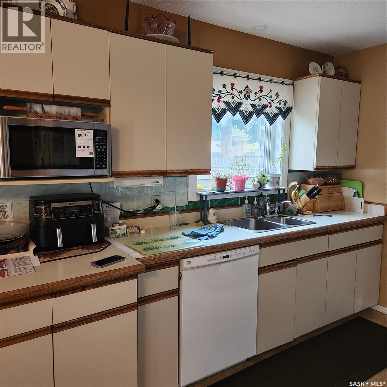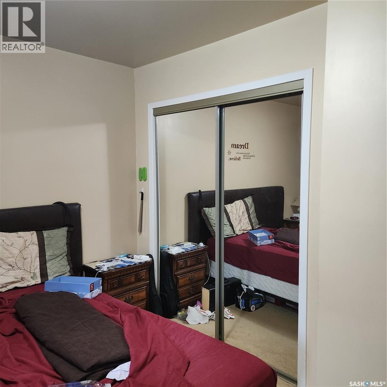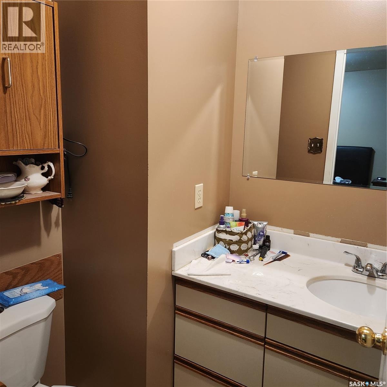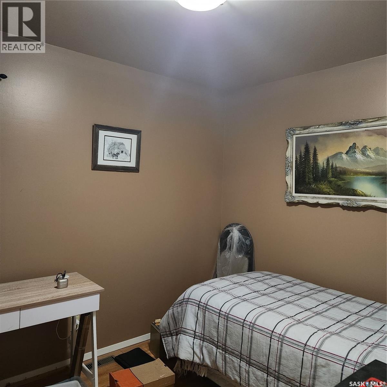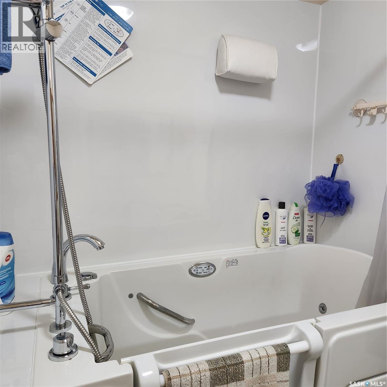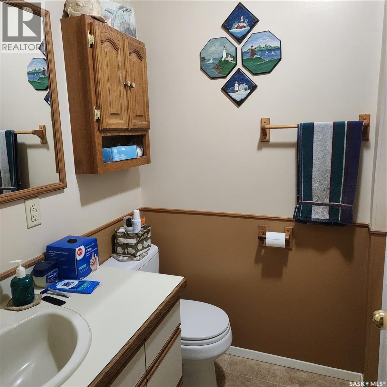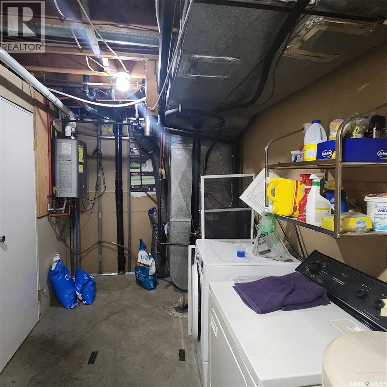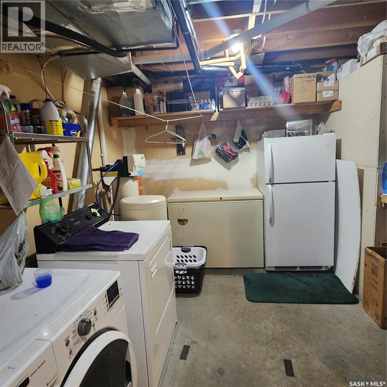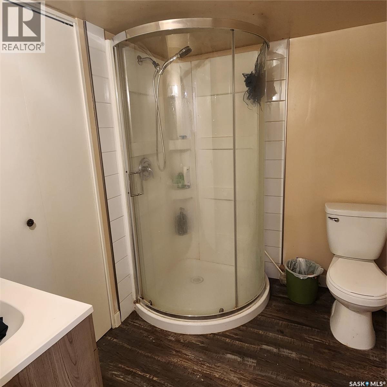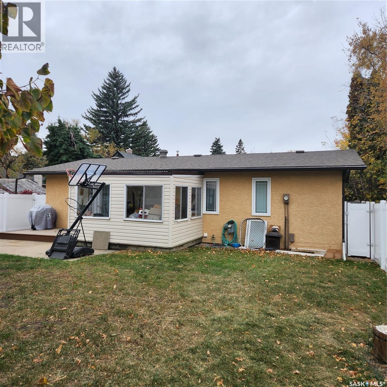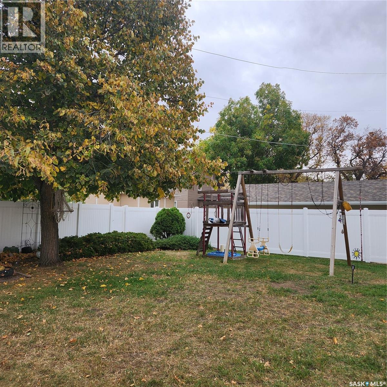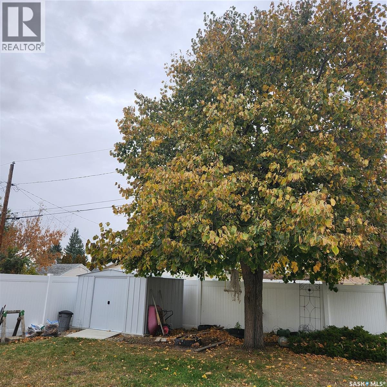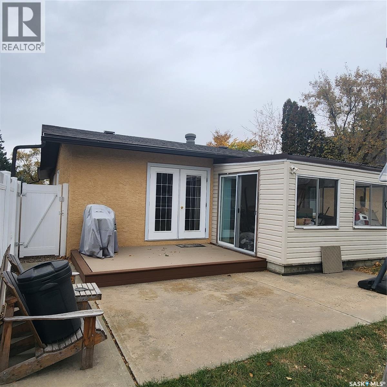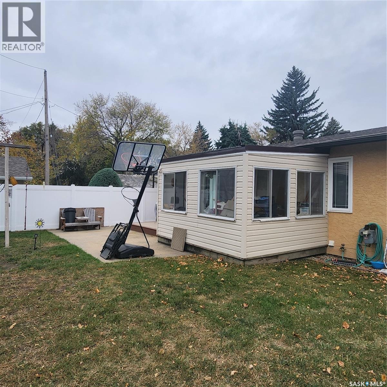5 Bedroom
3 Bathroom
1160 sqft
Bungalow
Central Air Conditioning
Forced Air
Lawn
$339,900
Welcome to this 1160 sq ft bungalow offering a functional layout and plenty of room for the whole family. The main floor features a welcoming foyer, a bright living room and a dining room that flows seamlessly into the kitchen. The kitchen has an abundance of counter space and euro-style cabinets with a wall of cabinets that stretches across the dining area. There are 3 comfortable bedrooms on the main floor, including a primary 2-pc ensuite. A full bath was redesigned to accommodate a spa-like 1 step tub. The finished basement provides additional living space with a large family room, 2 bedrooms, den, utility/laundry area and another bathroom...ideal for guests or extended family. Garden doors off dining room lead to a deck and patio, perfect for outdoor entertaining.The back yard boasts a newer fence, an attached seasonal sunroom and a play structure for the little ones. A double attached garage and front deck complete this great home. Pride of ownership shows from these owners of 25 years! (id:51699)
Property Details
|
MLS® Number
|
SK020149 |
|
Property Type
|
Single Family |
|
Neigbourhood
|
Central MJ |
|
Features
|
Treed, Rectangular, Double Width Or More Driveway |
|
Structure
|
Deck, Patio(s) |
Building
|
Bathroom Total
|
3 |
|
Bedrooms Total
|
5 |
|
Appliances
|
Washer, Refrigerator, Dishwasher, Dryer, Window Coverings, Garage Door Opener Remote(s), Hood Fan, Play Structure, Storage Shed, Stove |
|
Architectural Style
|
Bungalow |
|
Basement Development
|
Finished |
|
Basement Type
|
Full (finished) |
|
Constructed Date
|
1986 |
|
Cooling Type
|
Central Air Conditioning |
|
Heating Fuel
|
Natural Gas |
|
Heating Type
|
Forced Air |
|
Stories Total
|
1 |
|
Size Interior
|
1160 Sqft |
|
Type
|
House |
Parking
|
Attached Garage
|
|
|
Parking Space(s)
|
4 |
Land
|
Acreage
|
No |
|
Fence Type
|
Partially Fenced |
|
Landscape Features
|
Lawn |
|
Size Frontage
|
50 Ft |
|
Size Irregular
|
50x120 |
|
Size Total Text
|
50x120 |
Rooms
| Level |
Type |
Length |
Width |
Dimensions |
|
Basement |
Family Room |
18 ft ,6 in |
16 ft |
18 ft ,6 in x 16 ft |
|
Basement |
3pc Bathroom |
7 ft ,5 in |
6 ft ,2 in |
7 ft ,5 in x 6 ft ,2 in |
|
Basement |
Office |
11 ft |
7 ft ,10 in |
11 ft x 7 ft ,10 in |
|
Basement |
Laundry Room |
8 ft ,5 in |
16 ft ,8 in |
8 ft ,5 in x 16 ft ,8 in |
|
Basement |
Bedroom |
11 ft |
13 ft ,2 in |
11 ft x 13 ft ,2 in |
|
Basement |
Bedroom |
10 ft ,7 in |
13 ft ,2 in |
10 ft ,7 in x 13 ft ,2 in |
|
Main Level |
Foyer |
7 ft |
4 ft |
7 ft x 4 ft |
|
Main Level |
Living Room |
18 ft |
11 ft |
18 ft x 11 ft |
|
Main Level |
Kitchen |
8 ft |
9 ft ,7 in |
8 ft x 9 ft ,7 in |
|
Main Level |
Dining Room |
17 ft ,8 in |
11 ft ,6 in |
17 ft ,8 in x 11 ft ,6 in |
|
Main Level |
Dining Nook |
11 ft ,9 in |
7 ft |
11 ft ,9 in x 7 ft |
|
Main Level |
4pc Bathroom |
5 ft ,4 in |
7 ft |
5 ft ,4 in x 7 ft |
|
Main Level |
Bedroom |
8 ft ,10 in |
10 ft |
8 ft ,10 in x 10 ft |
|
Main Level |
Primary Bedroom |
11 ft ,4 in |
11 ft ,6 in |
11 ft ,4 in x 11 ft ,6 in |
|
Main Level |
2pc Ensuite Bath |
4 ft ,9 in |
5 ft ,2 in |
4 ft ,9 in x 5 ft ,2 in |
|
Main Level |
Bedroom |
9 ft |
10 ft ,2 in |
9 ft x 10 ft ,2 in |
https://www.realtor.ca/real-estate/28962161/1227-2nd-avenue-nw-moose-jaw-central-mj

