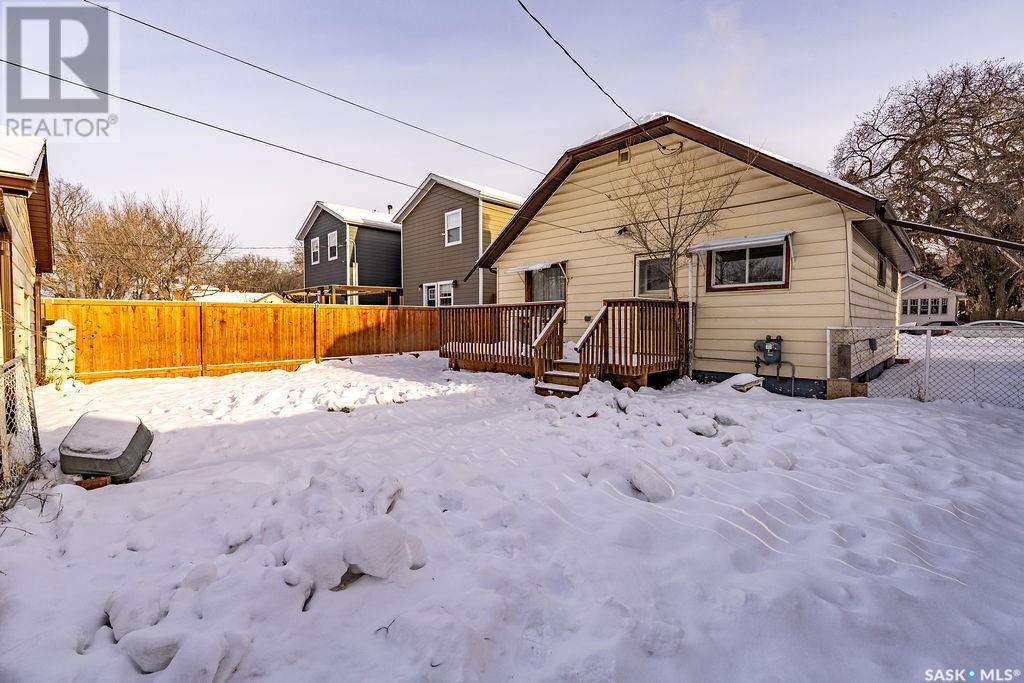3 Bedroom
2 Bathroom
780 sqft
Bungalow
Forced Air
$199,900
Welcome to this inviting bungalow nestled in the mature neighbourhood of Mayfair. Step inside to discover bright open rooms with newer laminate flooring that runs throughout most of the main floor, offering both style and durability. The living room and dining room are separated by a charming arch, creating an open, airy feel perfect for entertaining or relaxing with family. The kitchen comes equipped with a fridge, stove, and some cabinetry, offering a functional space to prepare meals. The finished basement provides additional living space, perfect for a home office, recreation room, or extra storage. The backyard is massive and is fully fenced. Enjoy the convenience of a double detached garage with laneway access, offering plenty of parking and storage options. This home is ideally located close to the library, community pool, and tons of other amenities, offering both comfort and convenience. Don’t miss out on the opportunity to make this bungalow your own! (id:51699)
Property Details
|
MLS® Number
|
SK990619 |
|
Property Type
|
Single Family |
|
Neigbourhood
|
Mayfair |
|
Features
|
Lane, Rectangular |
Building
|
Bathroom Total
|
2 |
|
Bedrooms Total
|
3 |
|
Appliances
|
Washer, Refrigerator, Dryer, Stove |
|
Architectural Style
|
Bungalow |
|
Basement Development
|
Finished |
|
Basement Type
|
Full (finished) |
|
Constructed Date
|
1945 |
|
Heating Fuel
|
Natural Gas |
|
Heating Type
|
Forced Air |
|
Stories Total
|
1 |
|
Size Interior
|
780 Sqft |
|
Type
|
House |
Parking
|
Detached Garage
|
|
|
Parking Space(s)
|
2 |
Land
|
Acreage
|
No |
|
Size Frontage
|
45 Ft |
|
Size Irregular
|
5184.00 |
|
Size Total
|
5184 Sqft |
|
Size Total Text
|
5184 Sqft |
Rooms
| Level |
Type |
Length |
Width |
Dimensions |
|
Basement |
Bedroom |
|
|
18'2" x 11' |
|
Basement |
Family Room |
|
|
11'9" x 12' |
|
Basement |
3pc Bathroom |
|
|
Measurements not available |
|
Basement |
Utility Room |
|
|
Measurements not available |
|
Main Level |
Living Room |
|
|
9'6" x 13'9" |
|
Main Level |
Dining Room |
|
|
13'9" x 7'10" |
|
Main Level |
Bedroom |
|
|
11'12" x 11' |
|
Main Level |
Kitchen |
|
|
10'11" x 11'12" |
|
Main Level |
Bedroom |
|
|
11" x 7'11" |
|
Main Level |
3pc Bathroom |
|
|
Measurements not available |
https://www.realtor.ca/real-estate/27736772/1229-g-avenue-n-saskatoon-mayfair




























