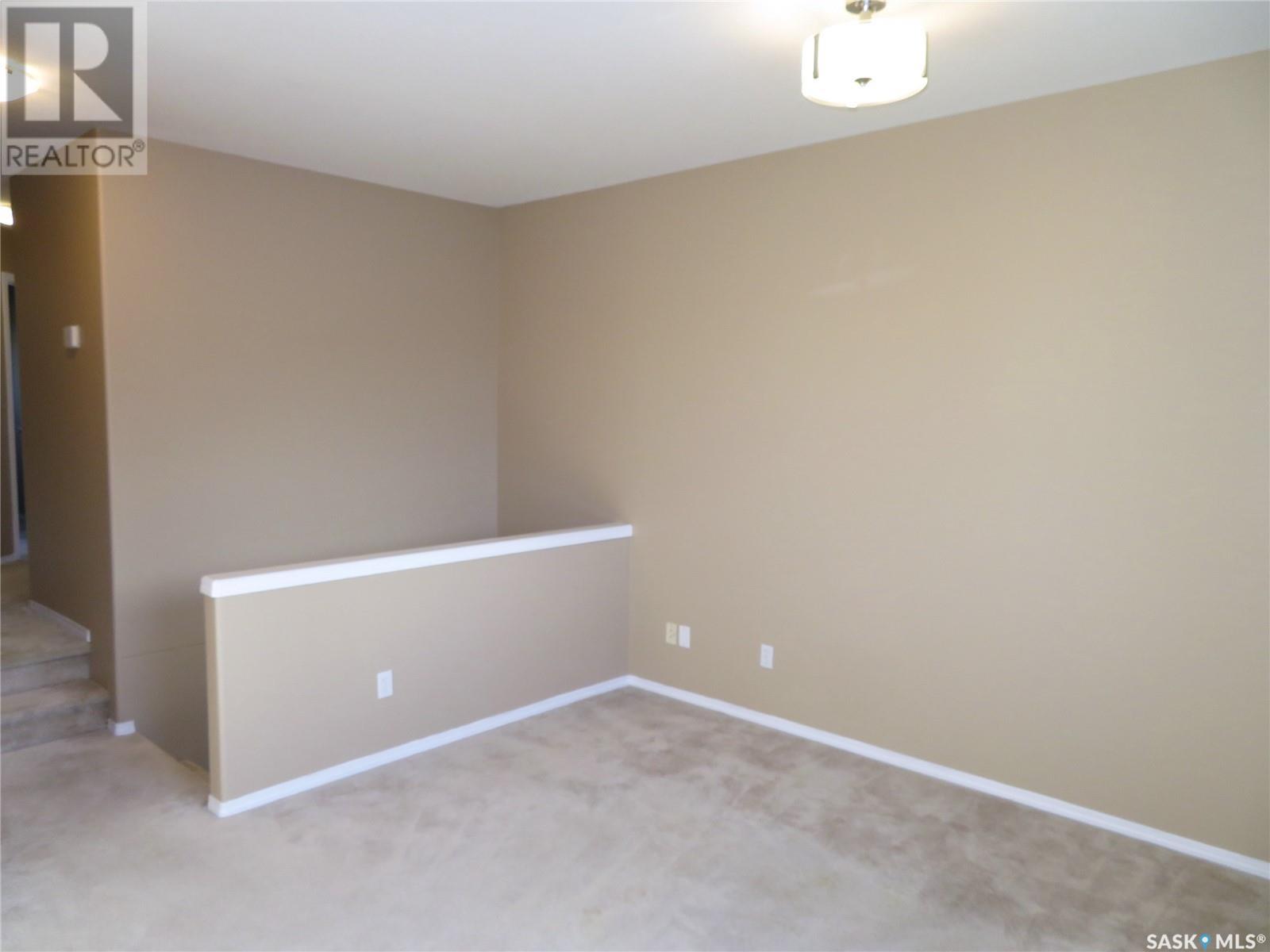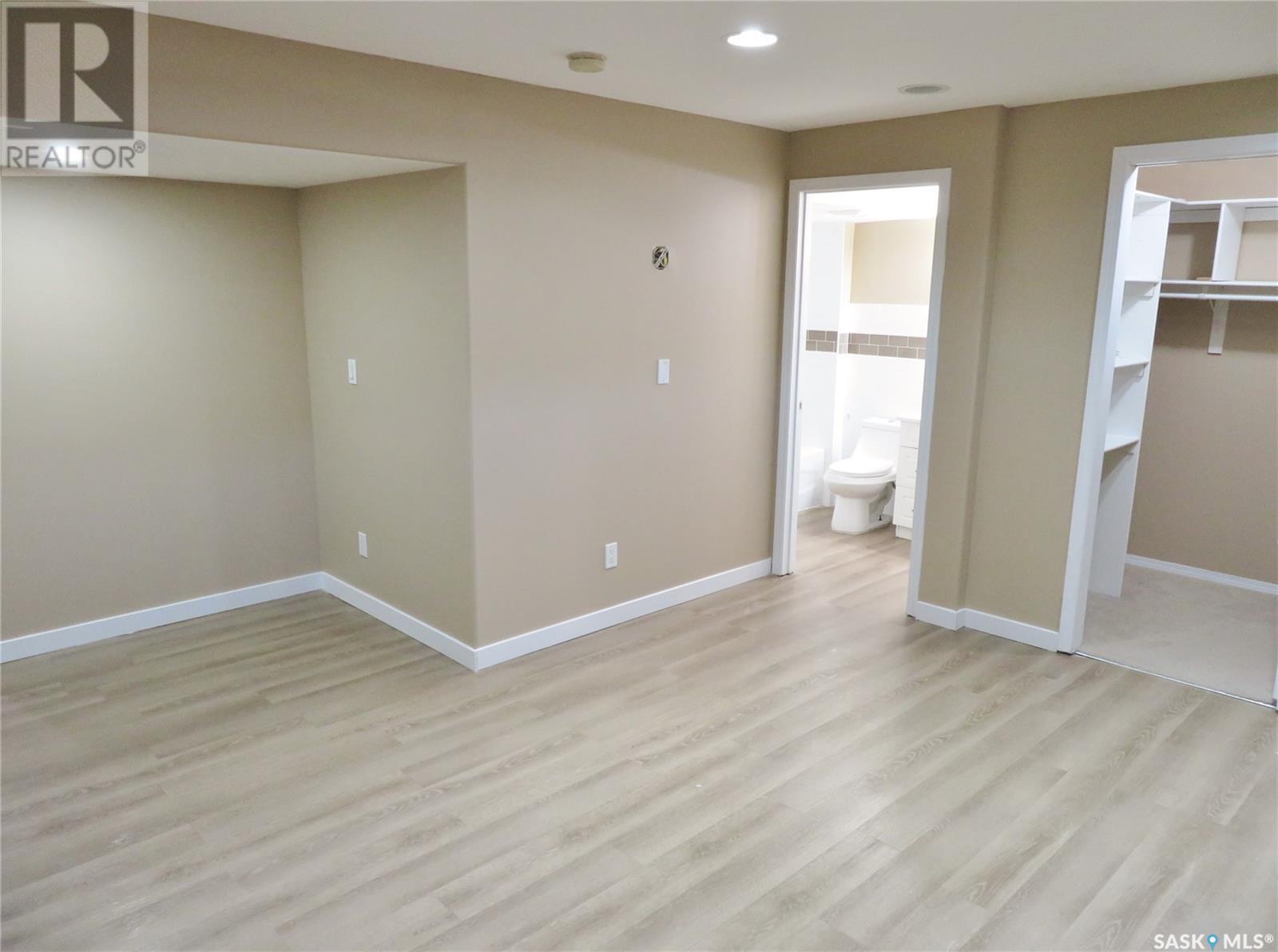123 445 Bayfield Crescent Saskatoon, Saskatchewan S7V 1J1
$419,900Maintenance,
$404 Monthly
Maintenance,
$404 MonthlyDiscover this prime end unit townhouse in Briarwood! This well-maintained, two-storey townhome has been freshly painted and offers a spacious, open-concept main floor. Immediate possession available. The kitchen boasts ample cabinetry, an island for added prep space, and extra storage. Enjoy meals in the dining area, which opens to a large, private deck with no neighbors behind—perfect for outdoor relaxation. Upstairs, you’ll find a fantastic bonus room and three bedrooms. The finished basement includes a family room, a 4-piece bathroom, a laundry area, and additional storage space. A double attached garage and driveway provide ample parking for multiple vehicles, while low condo fees and pet-friendly policies add extra value. All appliances and central air-conditioning are included. Conveniently located close to shopping, dining, and parks, this gem in a quiet crescent has everything you need! For more details or to arrange a personal viewing, contact your Realtor® or the Listing Agent. (id:51699)
Property Details
| MLS® Number | SK987197 |
| Property Type | Single Family |
| Neigbourhood | Briarwood |
| Community Features | Pets Allowed With Restrictions |
| Features | Double Width Or More Driveway |
| Structure | Deck |
Building
| Bathroom Total | 3 |
| Bedrooms Total | 3 |
| Appliances | Washer, Refrigerator, Dishwasher, Dryer, Microwave, Window Coverings, Garage Door Opener Remote(s), Stove |
| Architectural Style | 2 Level |
| Basement Development | Finished |
| Basement Type | Full (finished) |
| Constructed Date | 2004 |
| Cooling Type | Central Air Conditioning |
| Heating Fuel | Natural Gas |
| Heating Type | Forced Air |
| Stories Total | 2 |
| Size Interior | 1365 Sqft |
| Type | Row / Townhouse |
Parking
| Attached Garage | |
| Parking Space(s) | 4 |
Land
| Acreage | No |
| Landscape Features | Lawn |
Rooms
| Level | Type | Length | Width | Dimensions |
|---|---|---|---|---|
| Second Level | Family Room | 16 ft | 11 ft ,9 in | 16 ft x 11 ft ,9 in |
| Second Level | Bedroom | 11 ft ,7 in | 10 ft ,6 in | 11 ft ,7 in x 10 ft ,6 in |
| Second Level | Bedroom | 9 ft | 9 ft | 9 ft x 9 ft |
| Second Level | Bedroom | 9 ft | 8 ft | 9 ft x 8 ft |
| Second Level | 4pc Bathroom | Measurements not available | ||
| Basement | Family Room | 14 ft ,8 in | 11 ft ,5 in | 14 ft ,8 in x 11 ft ,5 in |
| Basement | 4pc Bathroom | Measurements not available | ||
| Basement | Laundry Room | 7 ft | 9 ft ,8 in | 7 ft x 9 ft ,8 in |
| Basement | Storage | Measurements not available | ||
| Main Level | Living Room | 12 ft | 14 ft | 12 ft x 14 ft |
| Main Level | Dining Room | 8 ft ,7 in | 8 ft | 8 ft ,7 in x 8 ft |
| Main Level | Kitchen | 9 ft | 8 ft ,5 in | 9 ft x 8 ft ,5 in |
| Main Level | 2pc Bathroom | Measurements not available |
https://www.realtor.ca/real-estate/27600995/123-445-bayfield-crescent-saskatoon-briarwood
Interested?
Contact us for more information























