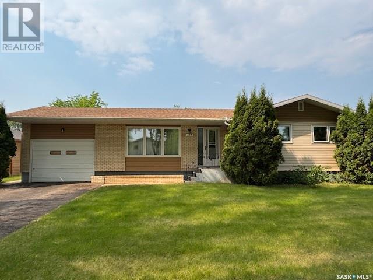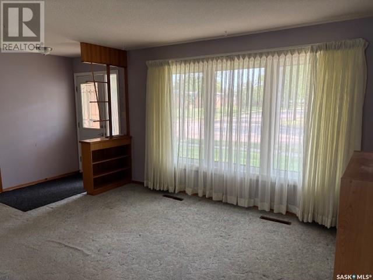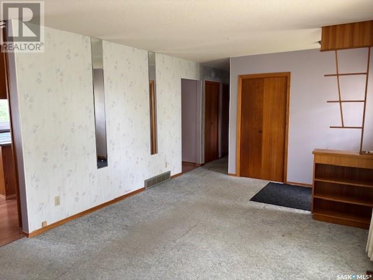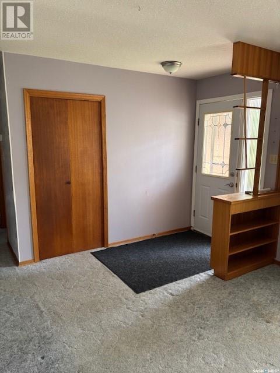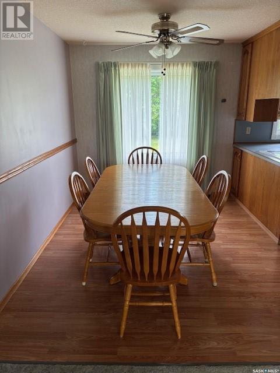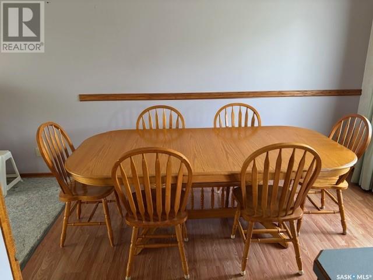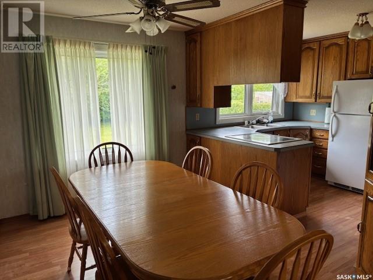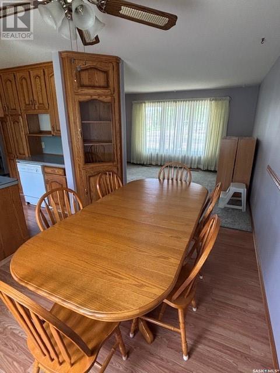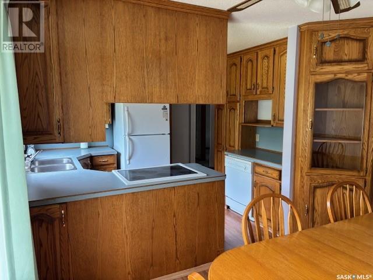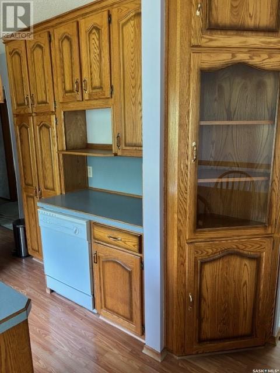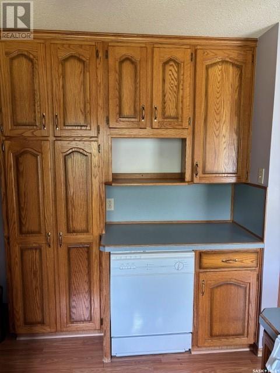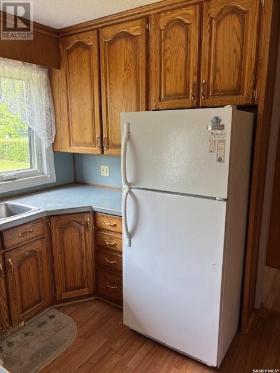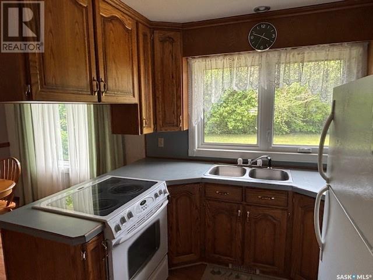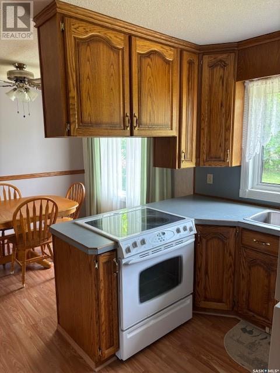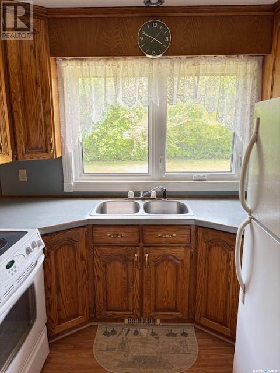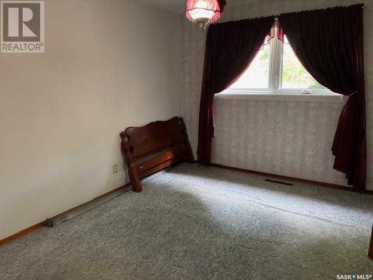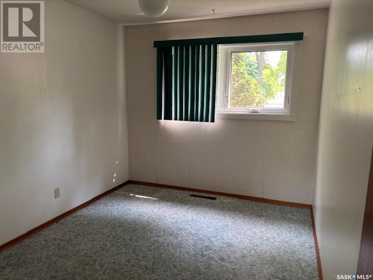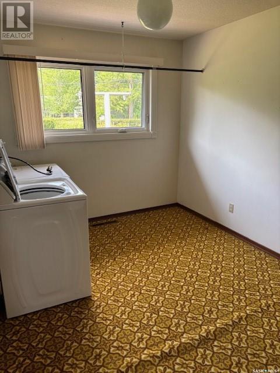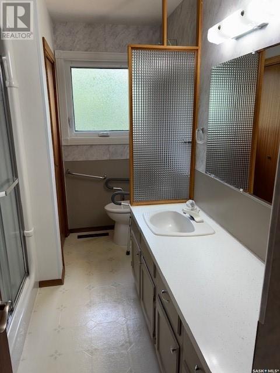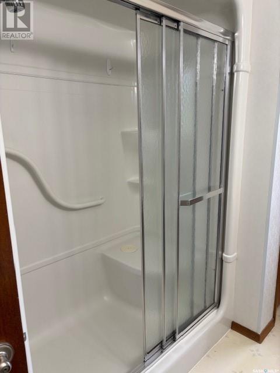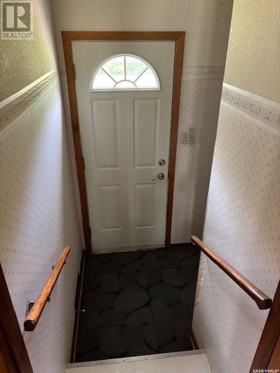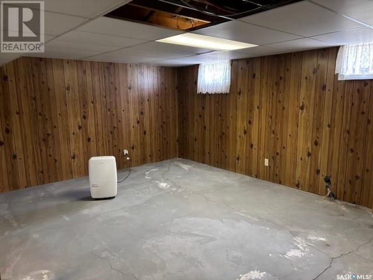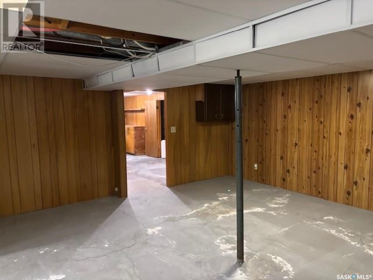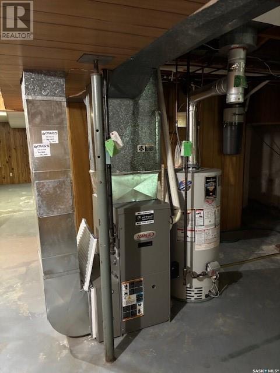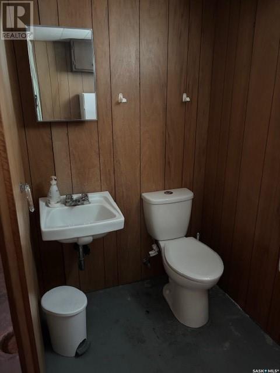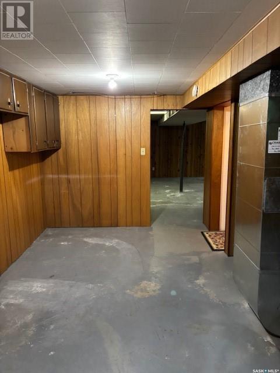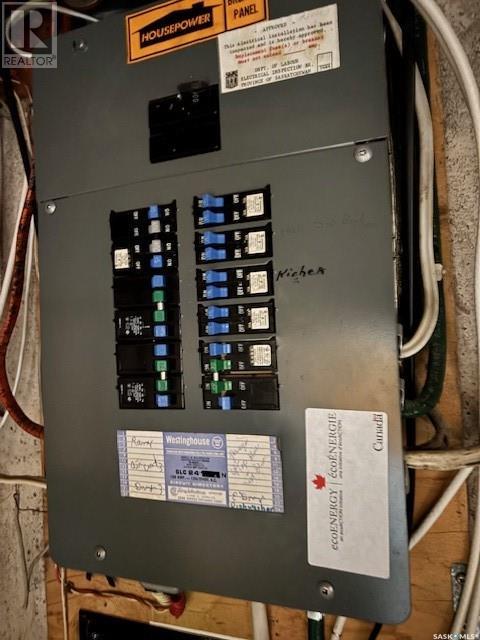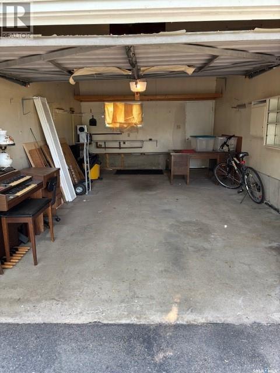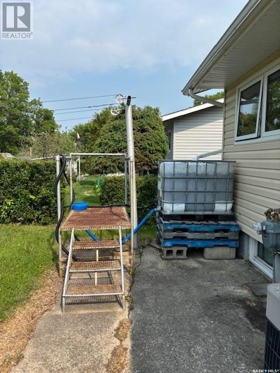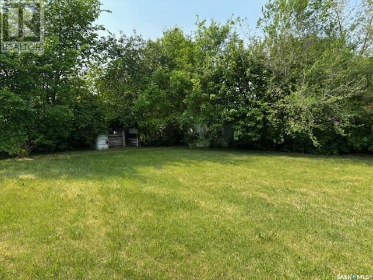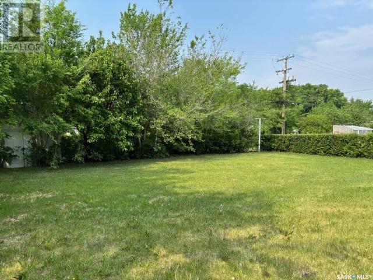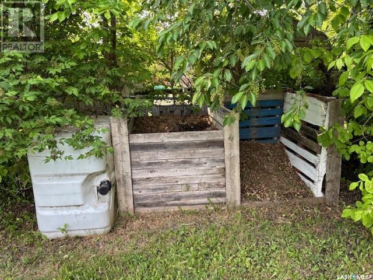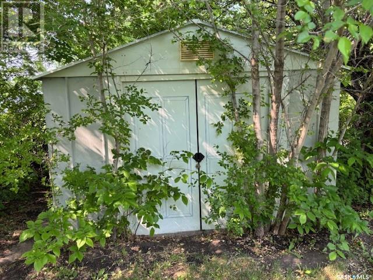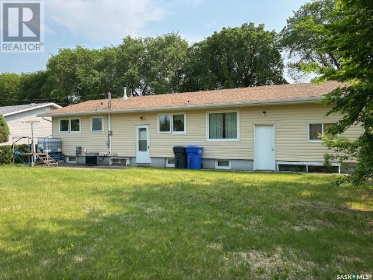3 Bedroom
2 Bathroom
1172 sqft
Bungalow
Central Air Conditioning
Forced Air
Lawn
$187,500
Check out this lovely 1172 sqft home located in the town of Canora, SK. The main floor consists of an open kitchen w/ oak cabinets, dining area, living room, 3 bedrooms (one converted to main floor laundry) and a 3 piece bathroom. The basement is partially finished and contains a rec area, 2 piece bathroom and a large storage area. The spacious 70 x 120 yard in nicely treed which provides natural privacy and a secluded outdoor space for your enjoyment. Updates include: windows (excluding garage) - 2015; shingles - 2010; vinyl siding w/foam insulation - 2010; and hi-efficient furnace - 2008. Property also has central air and central vac!! Included in the purchase price: fridge, stove, washer, dryer, built in dishwasher, storage shed and all window coverings. Call today to set up an appointment!!! (id:51699)
Property Details
|
MLS® Number
|
SK009104 |
|
Property Type
|
Single Family |
|
Features
|
Treed, Rectangular |
Building
|
Bathroom Total
|
2 |
|
Bedrooms Total
|
3 |
|
Appliances
|
Refrigerator, Dishwasher, Window Coverings, Storage Shed, Stove |
|
Architectural Style
|
Bungalow |
|
Basement Development
|
Partially Finished |
|
Basement Type
|
Full (partially Finished) |
|
Constructed Date
|
1972 |
|
Cooling Type
|
Central Air Conditioning |
|
Heating Fuel
|
Natural Gas |
|
Heating Type
|
Forced Air |
|
Stories Total
|
1 |
|
Size Interior
|
1172 Sqft |
|
Type
|
House |
Parking
|
Attached Garage
|
|
|
Garage
|
|
|
Parking Space(s)
|
2 |
Land
|
Acreage
|
No |
|
Landscape Features
|
Lawn |
|
Size Frontage
|
70 Ft |
|
Size Irregular
|
8400.00 |
|
Size Total
|
8400 Sqft |
|
Size Total Text
|
8400 Sqft |
Rooms
| Level |
Type |
Length |
Width |
Dimensions |
|
Basement |
Other |
15 ft ,7 in |
22 ft |
15 ft ,7 in x 22 ft |
|
Basement |
Storage |
17 ft ,9 in |
22 ft ,2 in |
17 ft ,9 in x 22 ft ,2 in |
|
Basement |
2pc Bathroom |
8 ft ,5 in |
4 ft ,5 in |
8 ft ,5 in x 4 ft ,5 in |
|
Main Level |
Living Room |
19 ft |
12 ft |
19 ft x 12 ft |
|
Main Level |
Dining Room |
8 ft ,8 in |
10 ft ,10 in |
8 ft ,8 in x 10 ft ,10 in |
|
Main Level |
Kitchen |
8 ft ,7 in |
10 ft ,10 in |
8 ft ,7 in x 10 ft ,10 in |
|
Main Level |
Bedroom |
9 ft ,10 in |
12 ft ,5 in |
9 ft ,10 in x 12 ft ,5 in |
|
Main Level |
Bedroom |
8 ft ,10 in |
11 ft ,2 in |
8 ft ,10 in x 11 ft ,2 in |
|
Main Level |
Bedroom |
8 ft ,10 in |
10 ft ,10 in |
8 ft ,10 in x 10 ft ,10 in |
|
Main Level |
3pc Bathroom |
7 ft ,5 in |
10 ft ,10 in |
7 ft ,5 in x 10 ft ,10 in |
https://www.realtor.ca/real-estate/28452312/123-centre-avenue-canora

