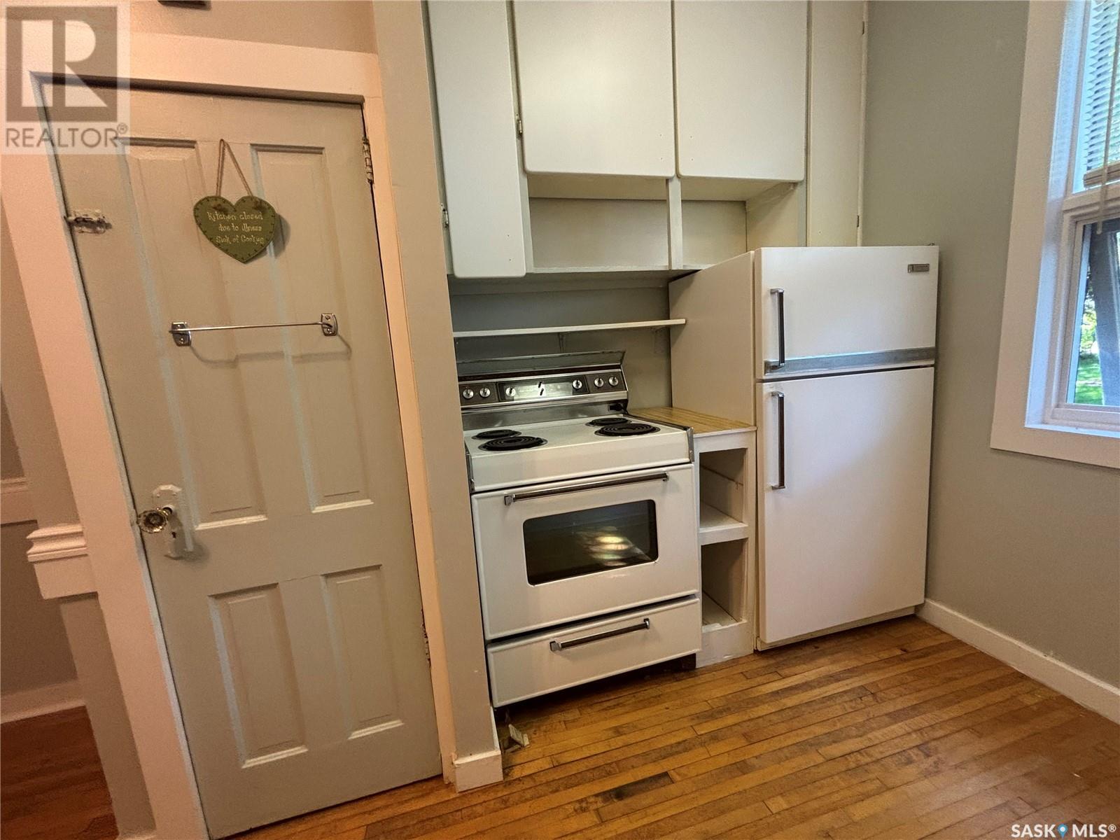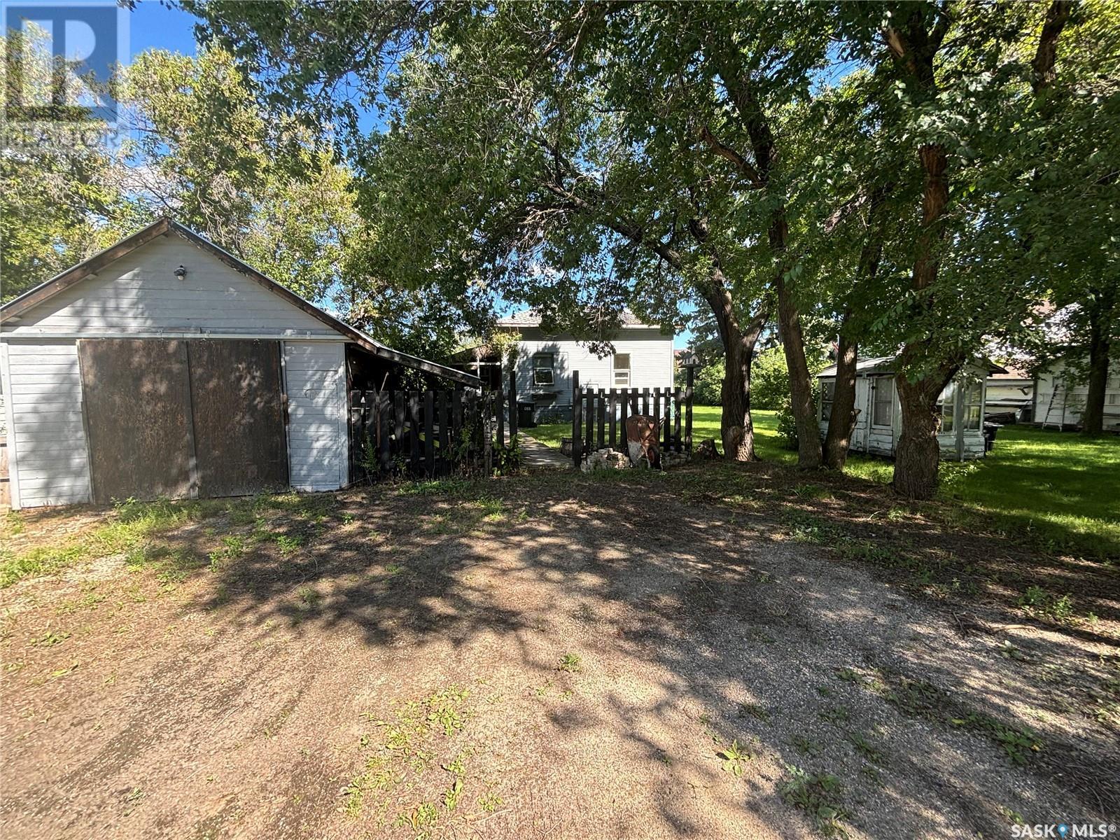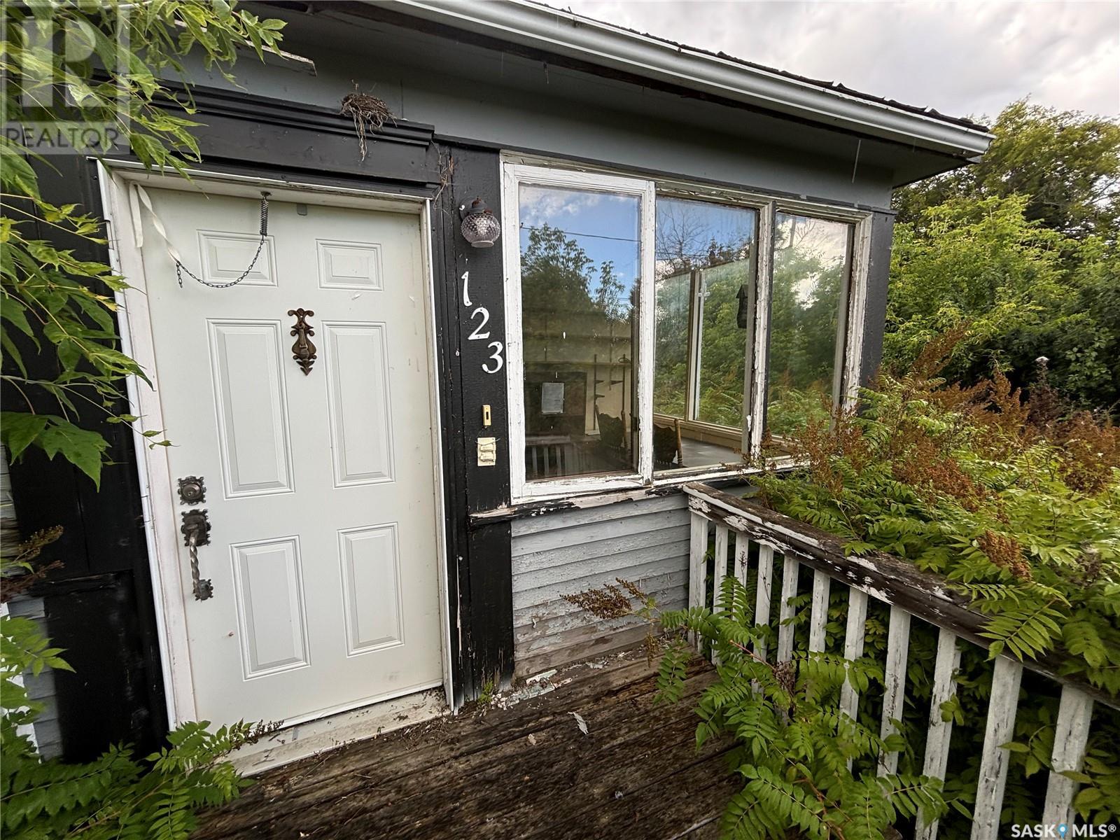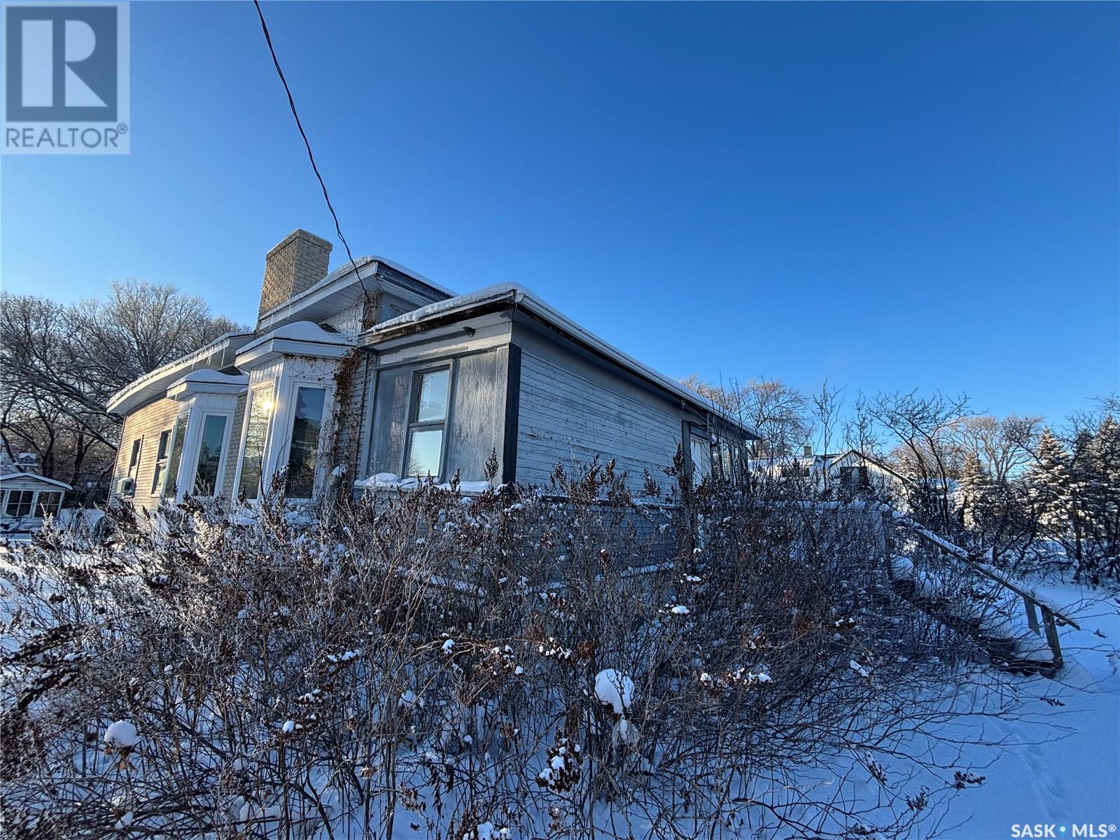3 Bedroom
1 Bathroom
1332 sqft
Bungalow
Fireplace
Forced Air
Lawn
$62,000
Character and charm throughout 123 Crescent Lake Rd in Saltcoats!!!!! This 3 bedroom home offers a classic white kitchen and a grande living room with plenty of room for a dining table. The bay windows, fireplace, high ceilings, parlour French doors and hardwoods are just some of the details. The home is sold as is and requires work. Not looking for Character this lot also has potential for a new build down the line without sacrificing space for a large home and garage while maintaining yard space. There is an elementary school k-8 with bussing to Yorkton for highschool. This robust little lake town has a new water treatment system and roads have been paved!!! (id:51699)
Property Details
|
MLS® Number
|
SK982661 |
|
Property Type
|
Single Family |
|
Features
|
Treed, Rectangular |
|
Structure
|
Deck |
Building
|
Bathroom Total
|
1 |
|
Bedrooms Total
|
3 |
|
Appliances
|
Washer, Refrigerator, Dishwasher, Dryer, Storage Shed, Stove |
|
Architectural Style
|
Bungalow |
|
Basement Development
|
Unfinished |
|
Basement Type
|
Partial (unfinished) |
|
Constructed Date
|
1905 |
|
Fireplace Fuel
|
Wood |
|
Fireplace Present
|
Yes |
|
Fireplace Type
|
Conventional |
|
Heating Fuel
|
Natural Gas |
|
Heating Type
|
Forced Air |
|
Stories Total
|
1 |
|
Size Interior
|
1332 Sqft |
|
Type
|
House |
Parking
|
Detached Garage
|
|
|
Parking Pad
|
|
|
R V
|
|
|
Gravel
|
|
|
Parking Space(s)
|
4 |
Land
|
Acreage
|
No |
|
Landscape Features
|
Lawn |
|
Size Frontage
|
65 Ft |
|
Size Irregular
|
10513.75 |
|
Size Total
|
10513.75 Sqft |
|
Size Total Text
|
10513.75 Sqft |
Rooms
| Level |
Type |
Length |
Width |
Dimensions |
|
Main Level |
Enclosed Porch |
7 ft ,4 in |
5 ft ,5 in |
7 ft ,4 in x 5 ft ,5 in |
|
Main Level |
Kitchen/dining Room |
20 ft ,9 in |
10 ft |
20 ft ,9 in x 10 ft |
|
Main Level |
4pc Bathroom |
6 ft ,11 in |
7 ft ,11 in |
6 ft ,11 in x 7 ft ,11 in |
|
Main Level |
Bedroom |
11 ft ,4 in |
9 ft ,11 in |
11 ft ,4 in x 9 ft ,11 in |
|
Main Level |
Bedroom |
9 ft ,10 in |
9 ft ,6 in |
9 ft ,10 in x 9 ft ,6 in |
|
Main Level |
Bedroom |
7 ft ,9 in |
6 ft ,10 in |
7 ft ,9 in x 6 ft ,10 in |
|
Main Level |
Enclosed Porch |
24 ft |
6 ft ,7 in |
24 ft x 6 ft ,7 in |
|
Main Level |
Living Room |
24 ft |
17 ft ,9 in |
24 ft x 17 ft ,9 in |
https://www.realtor.ca/real-estate/27366785/123-crescent-lake-road-saltcoats




















































