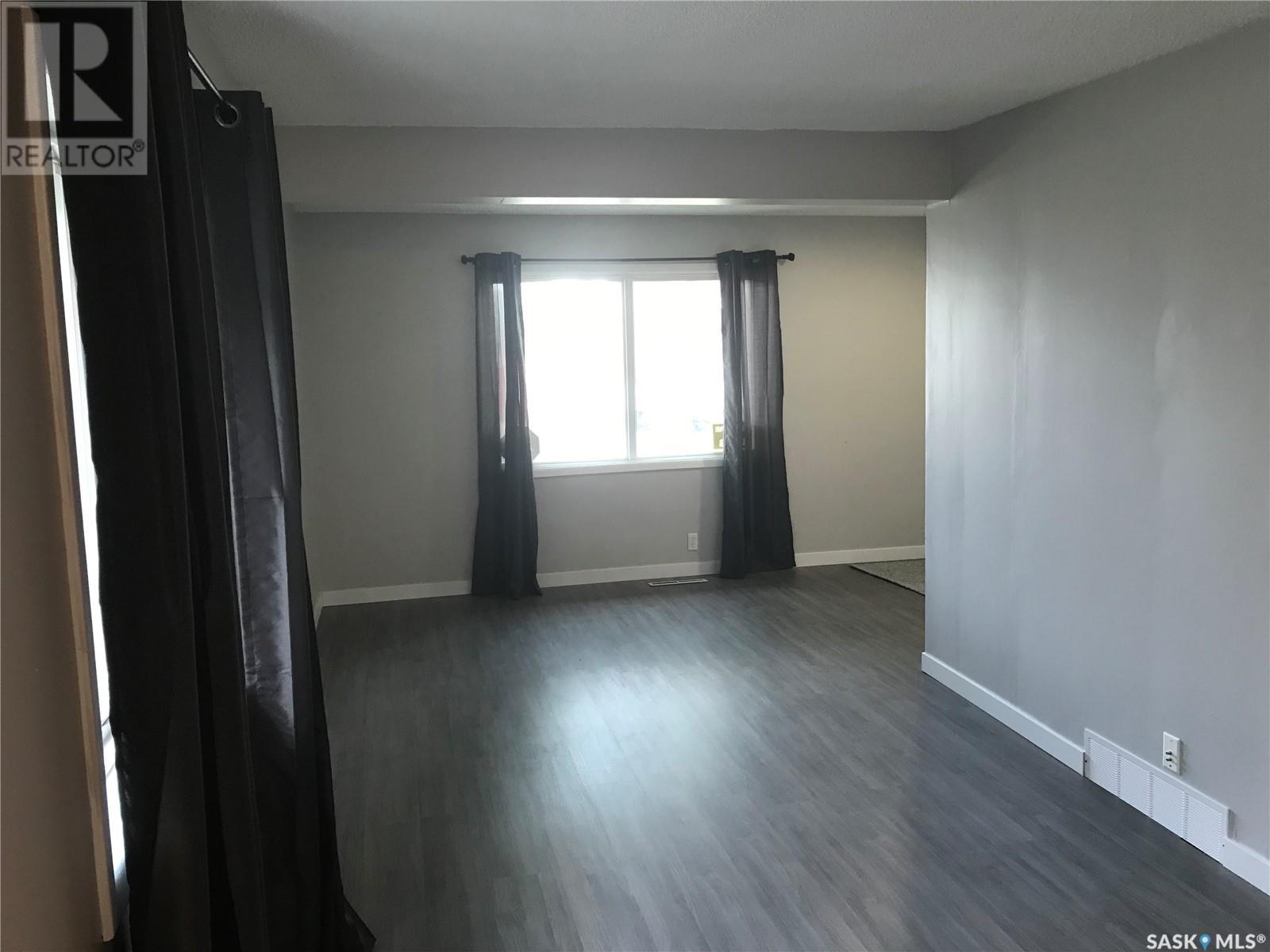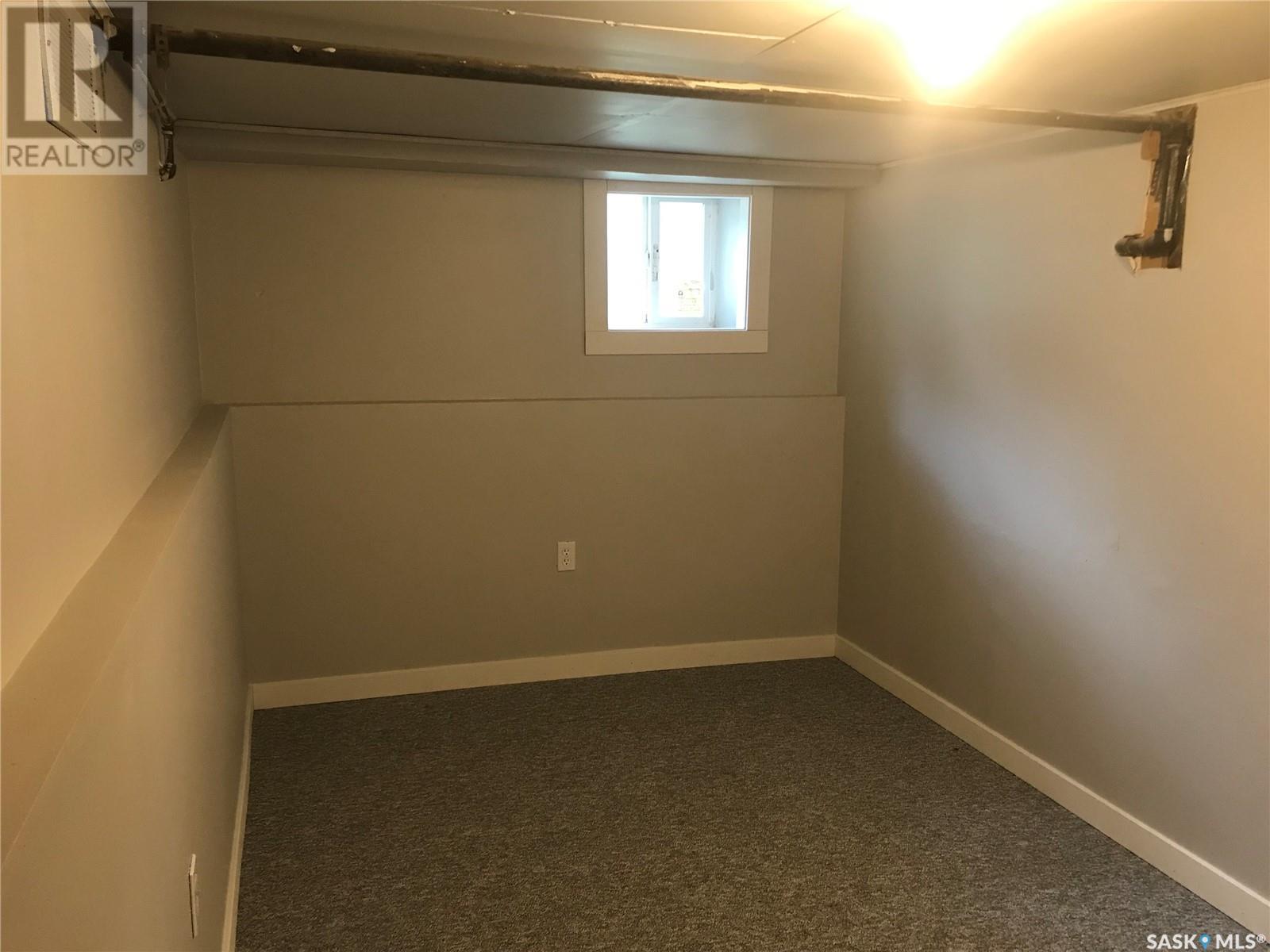123 J Avenue S Saskatoon, Saskatchewan S7M 1Z9
2 Bedroom
1 Bathroom
730 sqft
Bungalow
Wall Unit
Forced Air
Lawn
$189,900
Attention investors or first time home buyers! Check out this 730 sq.ft. bungalow sitting on a 50' x 120' lot! Great street appeal and featuring one bedroom on the main and second bedroom and den in lower level. New HE furnace and water heater installed in November, 2024. Many updates include flooring, paint, light fixtures and more. There is a 22' x 26' detached garage and RV parking. (id:51699)
Property Details
| MLS® Number | SK983308 |
| Property Type | Single Family |
| Neigbourhood | Pleasant Hill |
Building
| Bathroom Total | 1 |
| Bedrooms Total | 2 |
| Appliances | Washer, Refrigerator, Dryer, Window Coverings, Storage Shed, Stove |
| Architectural Style | Bungalow |
| Basement Development | Partially Finished |
| Basement Type | Full (partially Finished) |
| Constructed Date | 1946 |
| Cooling Type | Wall Unit |
| Heating Fuel | Natural Gas |
| Heating Type | Forced Air |
| Stories Total | 1 |
| Size Interior | 730 Sqft |
| Type | House |
Parking
| Detached Garage | |
| R V | |
| Parking Space(s) | 3 |
Land
| Acreage | No |
| Fence Type | Fence |
| Landscape Features | Lawn |
| Size Frontage | 50 Ft |
| Size Irregular | 6000.00 |
| Size Total | 6000 Sqft |
| Size Total Text | 6000 Sqft |
Rooms
| Level | Type | Length | Width | Dimensions |
|---|---|---|---|---|
| Basement | Bedroom | 11 ft | 7 ft ,6 in | 11 ft x 7 ft ,6 in |
| Basement | Den | 8 ft | 12 ft ,8 in | 8 ft x 12 ft ,8 in |
| Basement | Laundry Room | Measurements not available | ||
| Main Level | Kitchen | 9 ft ,6 in | 14 ft ,6 in | 9 ft ,6 in x 14 ft ,6 in |
| Main Level | Dining Room | 9 ft | 9 ft | 9 ft x 9 ft |
| Main Level | Living Room | 9 ft | 20 ft | 9 ft x 20 ft |
| Main Level | Bedroom | 8 ft | 12 ft ,3 in | 8 ft x 12 ft ,3 in |
| Main Level | 4pc Bathroom | Measurements not available |
https://www.realtor.ca/real-estate/27398217/123-j-avenue-s-saskatoon-pleasant-hill
Interested?
Contact us for more information




















