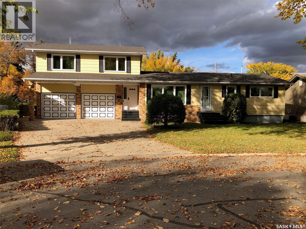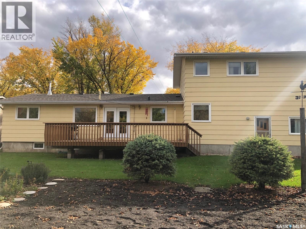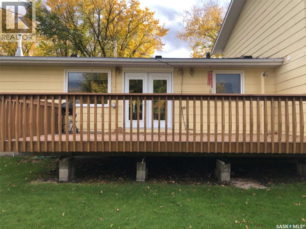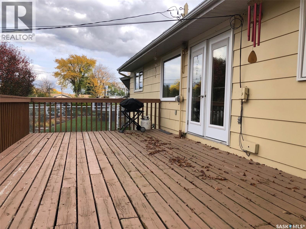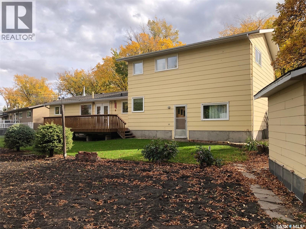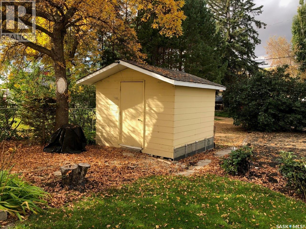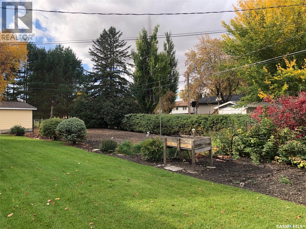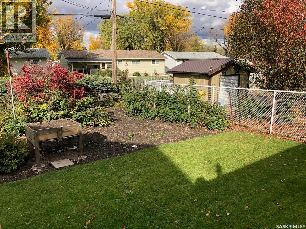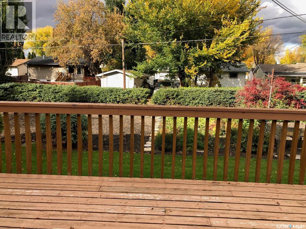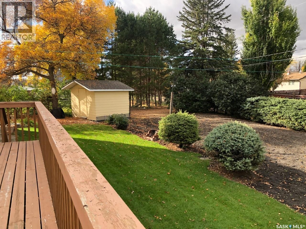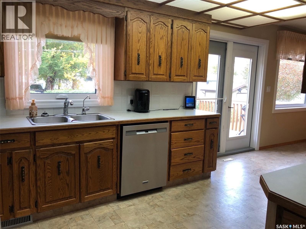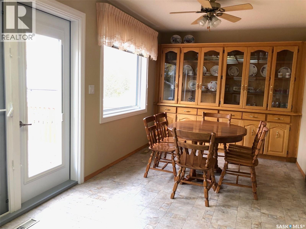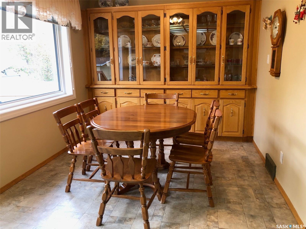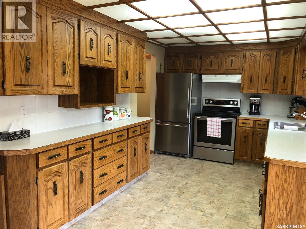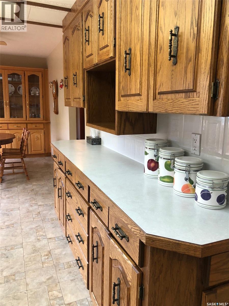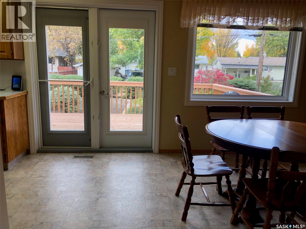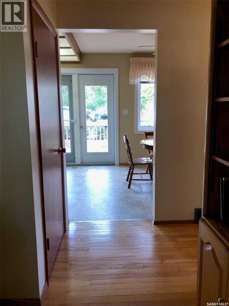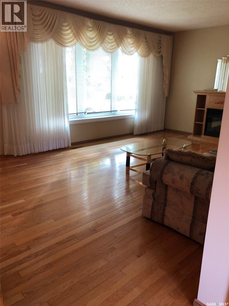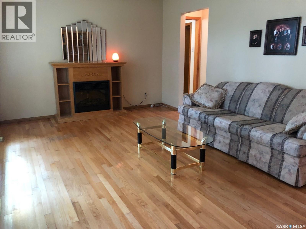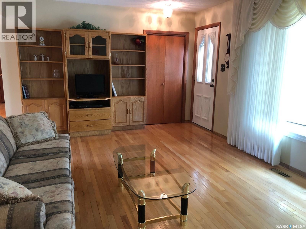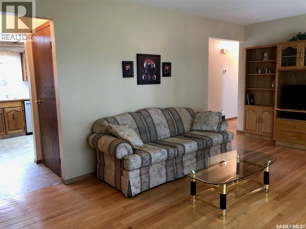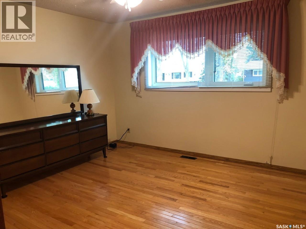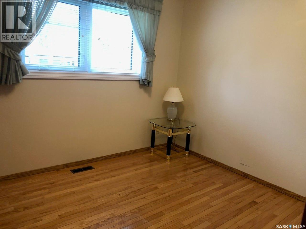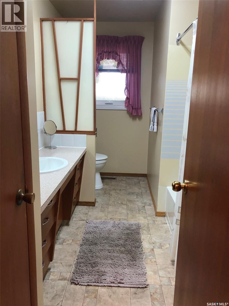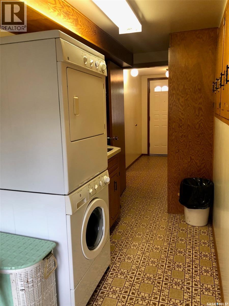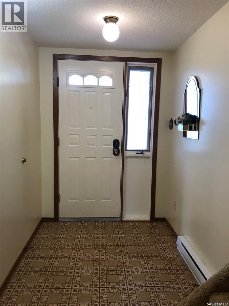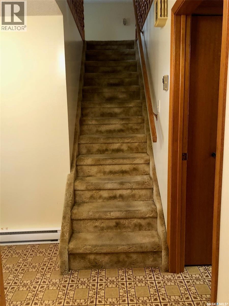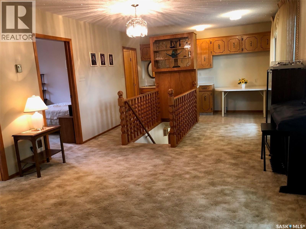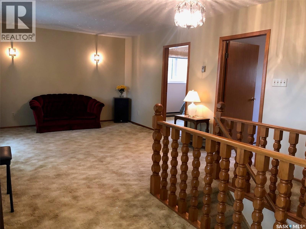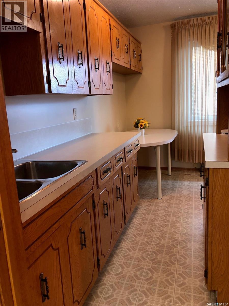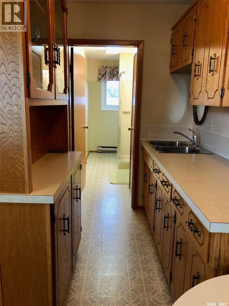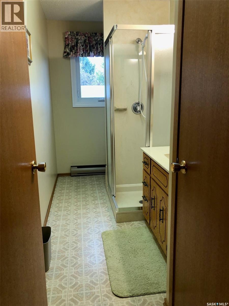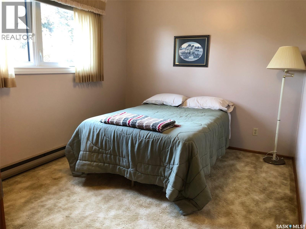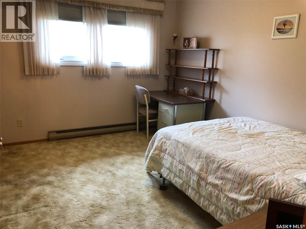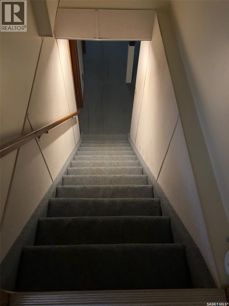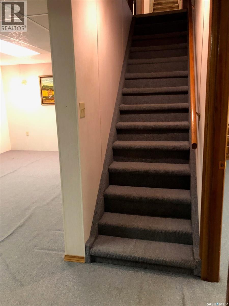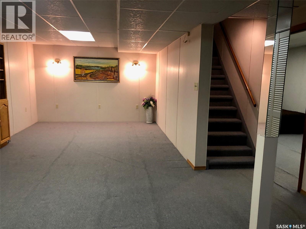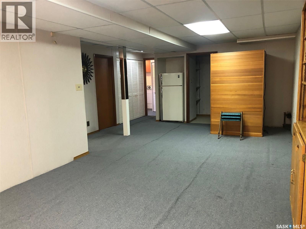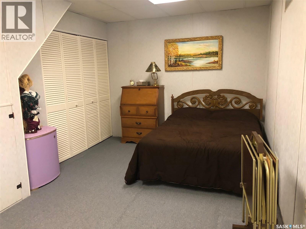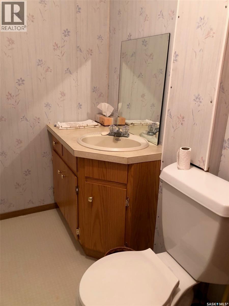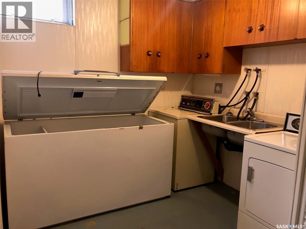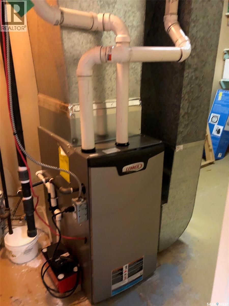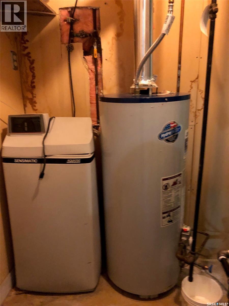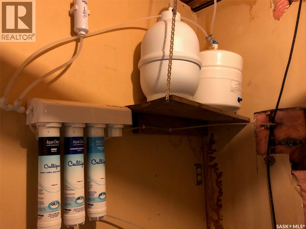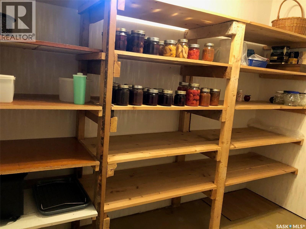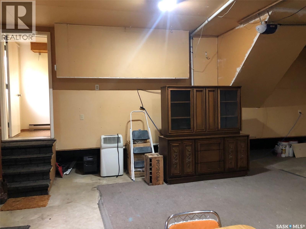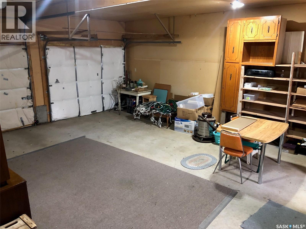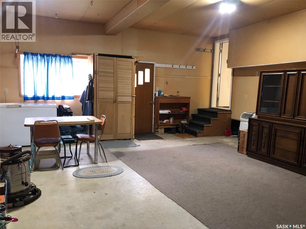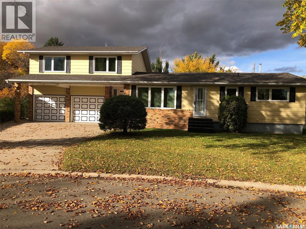5 Bedroom
3 Bathroom
1768 sqft
2 Level
Baseboard Heaters, Forced Air
Lawn, Garden Area
$249,000
WELCOME TO 123 JOHNSON CRESCENT IN CANORA SK. LOCATION, SQUARE FOOTAGE, and QUALITY are just some of the many features that this spectacular home has to offer!. Upon arrival you are greeted to a splendid 1,768 square foot two-story split home fit for a large family! The inviting and majestic curb appeal offers a glimpse of the solidity and functionality of the property. The attached double car garage provides direct access into the spacious 5 bedroom and 3 bedroom home. The large foyer off the front door also adds plenty of space while leading to a most welcoming interior. A spacious quality kitchen!... boasting a staggering amount of cabinetry, ample counter space, a sunshine ceiling, patio doors to a large deck and state of the art appliances. This all will have you enjoying your morning coffee while overlooking the lush backyard from the pleasant dinning space. The well maintained interior and main floor carries onward to the cozy living room, 2 bedrooms, a 4 piece bath and main floor laundry and mudroom. Originally built in 1966 this home was remodeled with an addition in 1981 that provided and additional 2 bedrooms, 3 piece bath, added family space, and a handy space with potential for a kitchenette or wet bar! This added space is great for entertaining and the views from above are fantastic! This home has proven to check off all the boxes and it also includes a full finished basement with a third bathroom, more added rec space, a 5th bedroom, second laundry room, cold storage and the mechanical area. Recent upgrades include shingles, windows and a high-efficiency furnace making for an energy efficient home. The home displays pride of ownership from the inside and out! Including the large backyard with mature trees, landscaping, garden & lawn area, deck, storage shed, and back alley access with additional parking. Adequate 100 Amp electrical, Taxes $2,684/year, and an immediate occupancy can be facilitated. Call for more information or to schedule a viewing. (id:51699)
Property Details
|
MLS® Number
|
SK020006 |
|
Property Type
|
Single Family |
|
Features
|
Treed, Irregular Lot Size, Double Width Or More Driveway |
|
Structure
|
Deck |
Building
|
Bathroom Total
|
3 |
|
Bedrooms Total
|
5 |
|
Appliances
|
Washer, Refrigerator, Dishwasher, Dryer, Window Coverings, Garage Door Opener Remote(s), Hood Fan, Storage Shed, Stove |
|
Architectural Style
|
2 Level |
|
Basement Development
|
Partially Finished |
|
Basement Type
|
Full (partially Finished) |
|
Constructed Date
|
1966 |
|
Heating Fuel
|
Electric, Natural Gas |
|
Heating Type
|
Baseboard Heaters, Forced Air |
|
Stories Total
|
2 |
|
Size Interior
|
1768 Sqft |
|
Type
|
House |
Parking
|
Attached Garage
|
|
|
Parking Space(s)
|
4 |
Land
|
Acreage
|
No |
|
Landscape Features
|
Lawn, Garden Area |
|
Size Irregular
|
0.25 |
|
Size Total
|
0.25 Ac |
|
Size Total Text
|
0.25 Ac |
Rooms
| Level |
Type |
Length |
Width |
Dimensions |
|
Second Level |
Other |
|
|
26'11" x 12'7" |
|
Second Level |
Bedroom |
|
|
11'11" x 9'5" |
|
Second Level |
Bedroom |
|
|
11'11" x 8'9" |
|
Second Level |
3pc Bathroom |
|
|
12'0" x 5'1" |
|
Basement |
Other |
|
|
25'7" x 11'6" |
|
Basement |
Bedroom |
|
|
17'1" x 8'6" |
|
Basement |
2pc Bathroom |
|
|
8'7" x 4'10" |
|
Basement |
Other |
|
|
15'10" x 6'6" |
|
Basement |
Laundry Room |
|
|
7'8" x 8'2" |
|
Basement |
Storage |
|
|
9'6" x 6'2" |
|
Main Level |
Kitchen/dining Room |
|
|
26'5" x 9'1" |
|
Main Level |
Living Room |
|
|
19'1" x 12'0" |
|
Main Level |
4pc Bathroom |
|
|
12'0" x 7'2" |
|
Main Level |
Bedroom |
|
|
12'4" x 12'0" |
|
Main Level |
Bedroom |
|
|
9'11" x 9'1" |
|
Main Level |
Other |
|
|
15'1" x 5'5" |
|
Main Level |
Foyer |
|
|
9'4" x 5'5" |
https://www.realtor.ca/real-estate/28958648/123-johnson-crescent-canora

