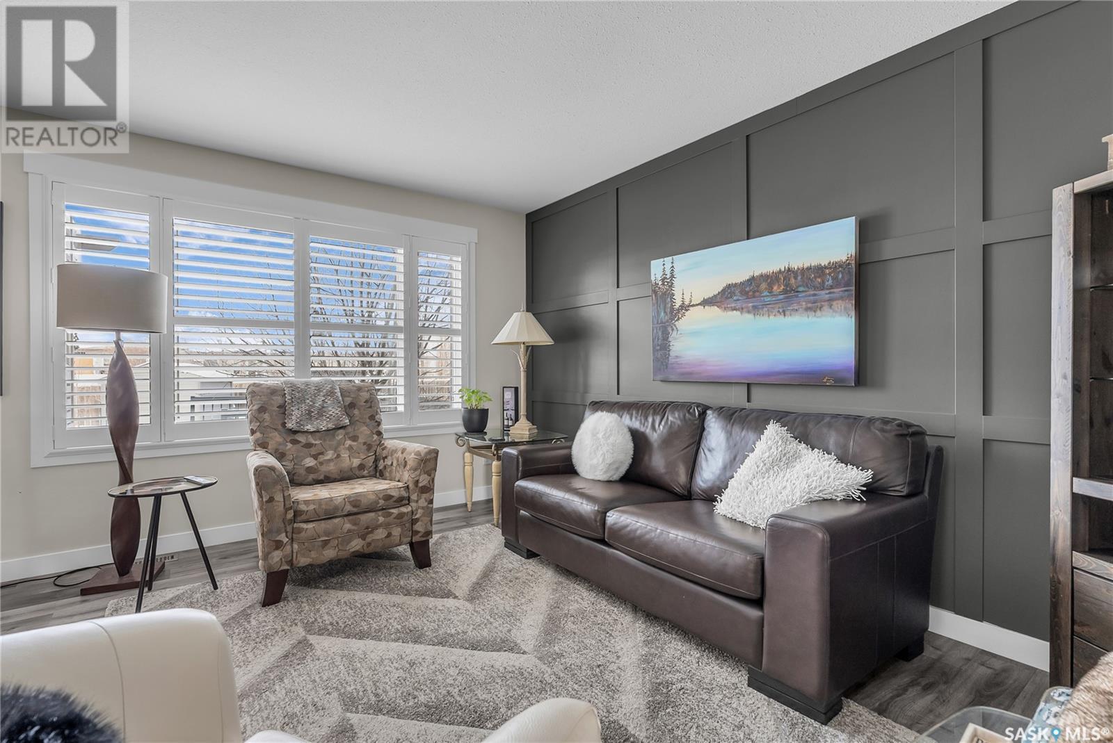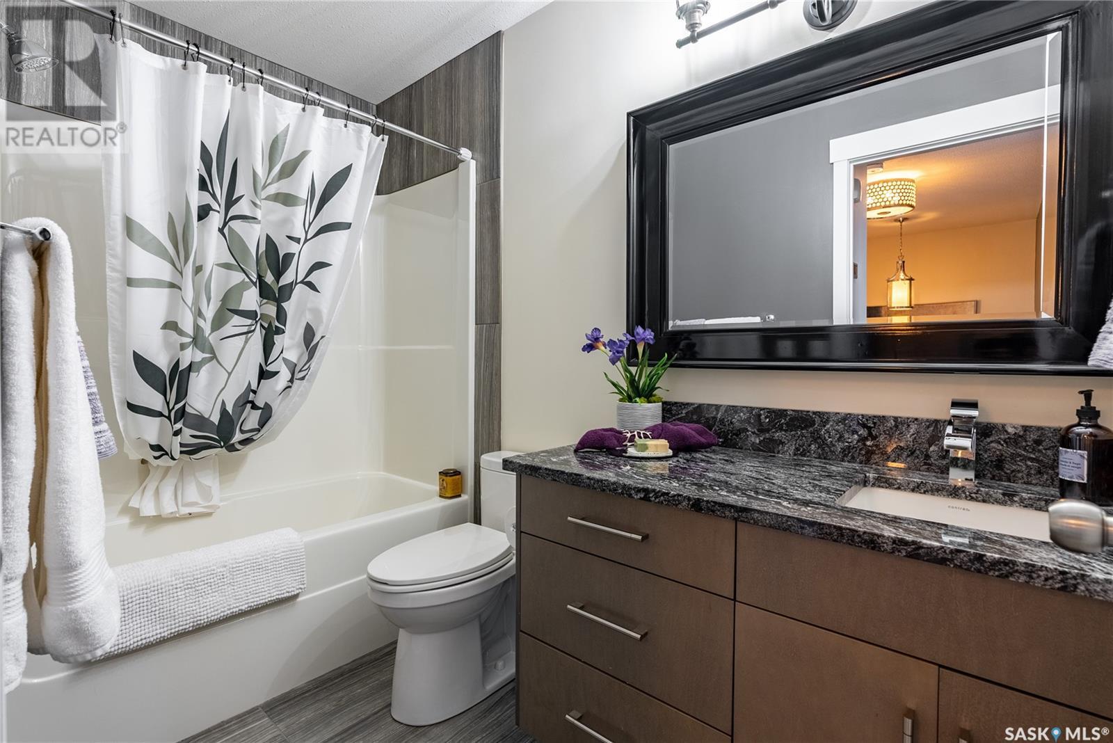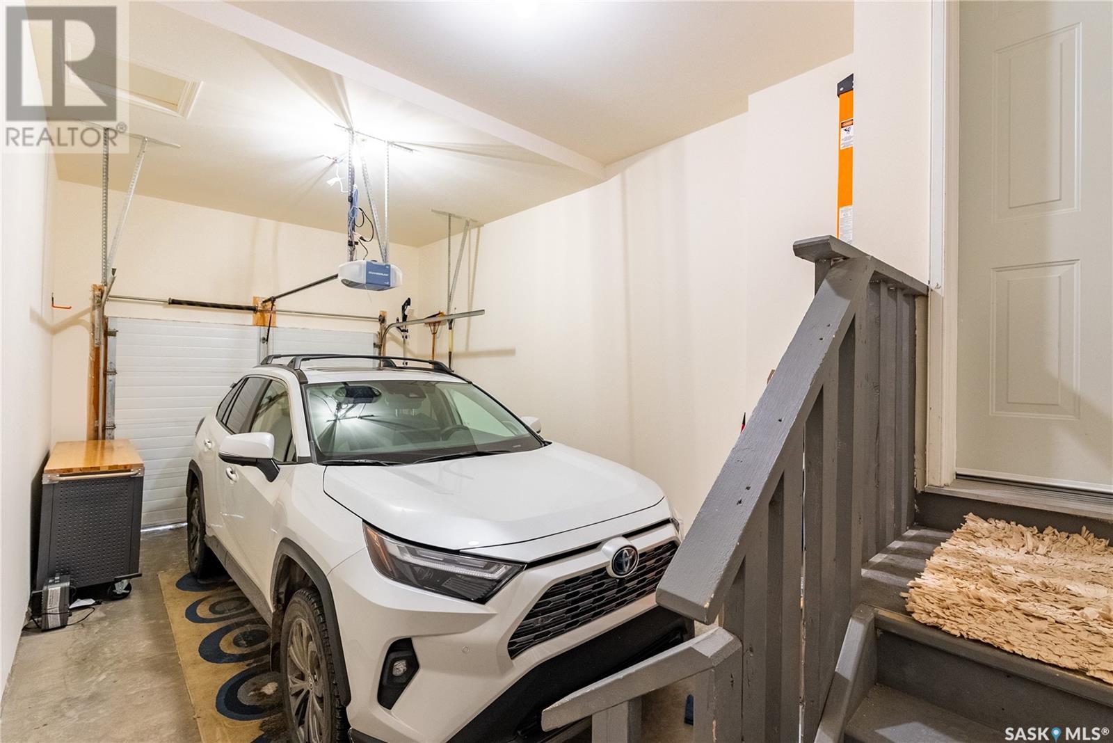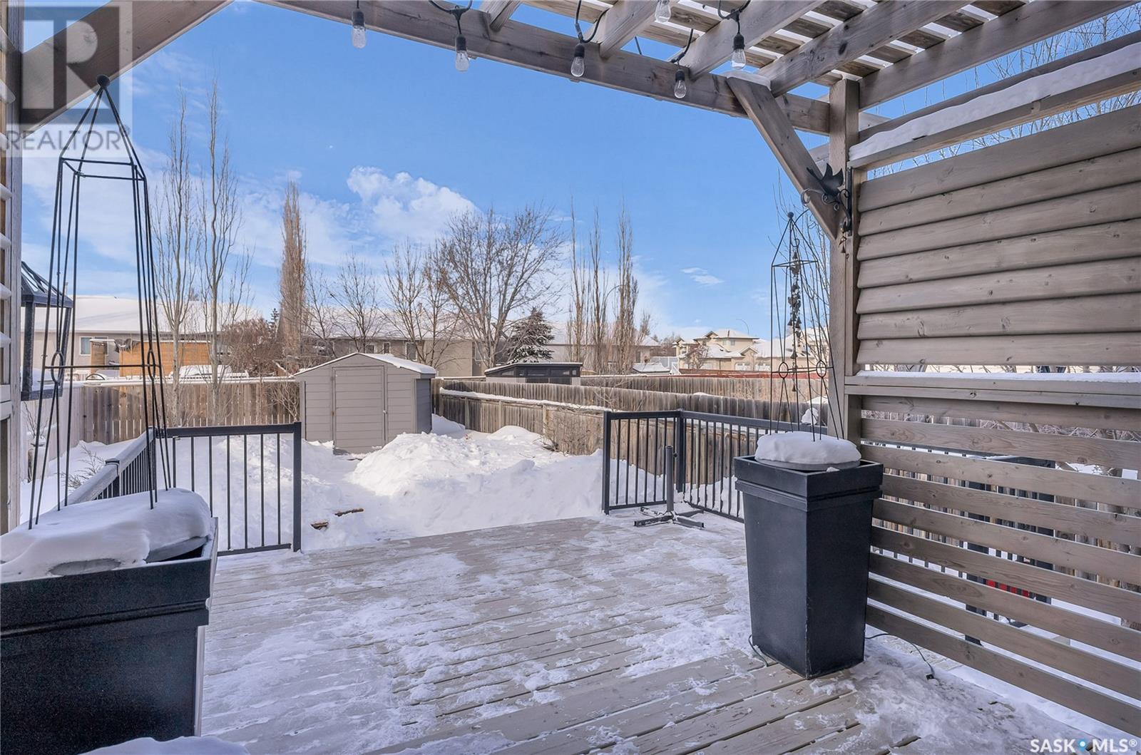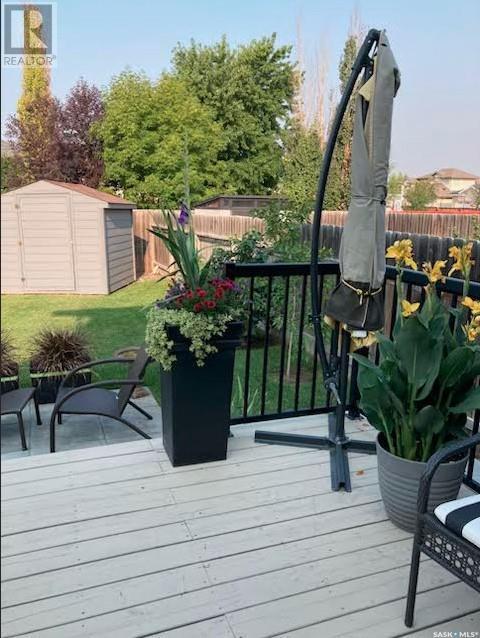123 Meadowlark Park Warman, Saskatchewan S0K 0A1
3 Bedroom
3 Bathroom
1295 sqft
2 Level
Central Air Conditioning
Forced Air
$379,900
Meticulous. This property is move in ready. Stunning custom kitchen with granite counters, stainless appliances, tiled backsplash and island. This home features 3 bedrooms, a four piece main bath, a two piece main floor bathroom and a shower in the laundry room, a fully developed basement, AC, CV, newer furnace, 2 decks, pergola, fully fenced with a nicely landscaped yard, natural gas hook up, fully boarded and insulated single garage. NO condo fees!! (id:51699)
Property Details
| MLS® Number | SK996149 |
| Property Type | Single Family |
| Features | Treed, Rectangular |
| Structure | Deck, Patio(s) |
Building
| Bathroom Total | 3 |
| Bedrooms Total | 3 |
| Appliances | Washer, Refrigerator, Dishwasher, Dryer, Microwave, Garburator, Window Coverings, Garage Door Opener Remote(s), Storage Shed, Stove |
| Architectural Style | 2 Level |
| Basement Development | Finished |
| Basement Type | Full (finished) |
| Constructed Date | 2005 |
| Construction Style Attachment | Semi-detached |
| Cooling Type | Central Air Conditioning |
| Heating Fuel | Natural Gas |
| Heating Type | Forced Air |
| Stories Total | 2 |
| Size Interior | 1295 Sqft |
Parking
| Attached Garage | |
| Parking Space(s) | 2 |
Land
| Acreage | No |
| Fence Type | Fence |
| Size Frontage | 29 Ft |
| Size Irregular | 29x131 |
| Size Total Text | 29x131 |
Rooms
| Level | Type | Length | Width | Dimensions |
|---|---|---|---|---|
| Second Level | Bedroom | 12'5" x 10' | ||
| Second Level | Bedroom | 12' x 11'6" | ||
| Second Level | Bedroom | 12'6" x 9'5" | ||
| Second Level | 4pc Bathroom | Measurements not available | ||
| Basement | Family Room | 14' x 12' | ||
| Basement | Laundry Room | Measurements not available | ||
| Main Level | Kitchen | 9'2" x 8' | ||
| Main Level | Dining Room | 8' x 8'5" | ||
| Main Level | Living Room | 13'8" x 10' | ||
| Main Level | 2pc Bathroom | Measurements not available |
https://www.realtor.ca/real-estate/27938103/123-meadowlark-park-warman
Interested?
Contact us for more information












