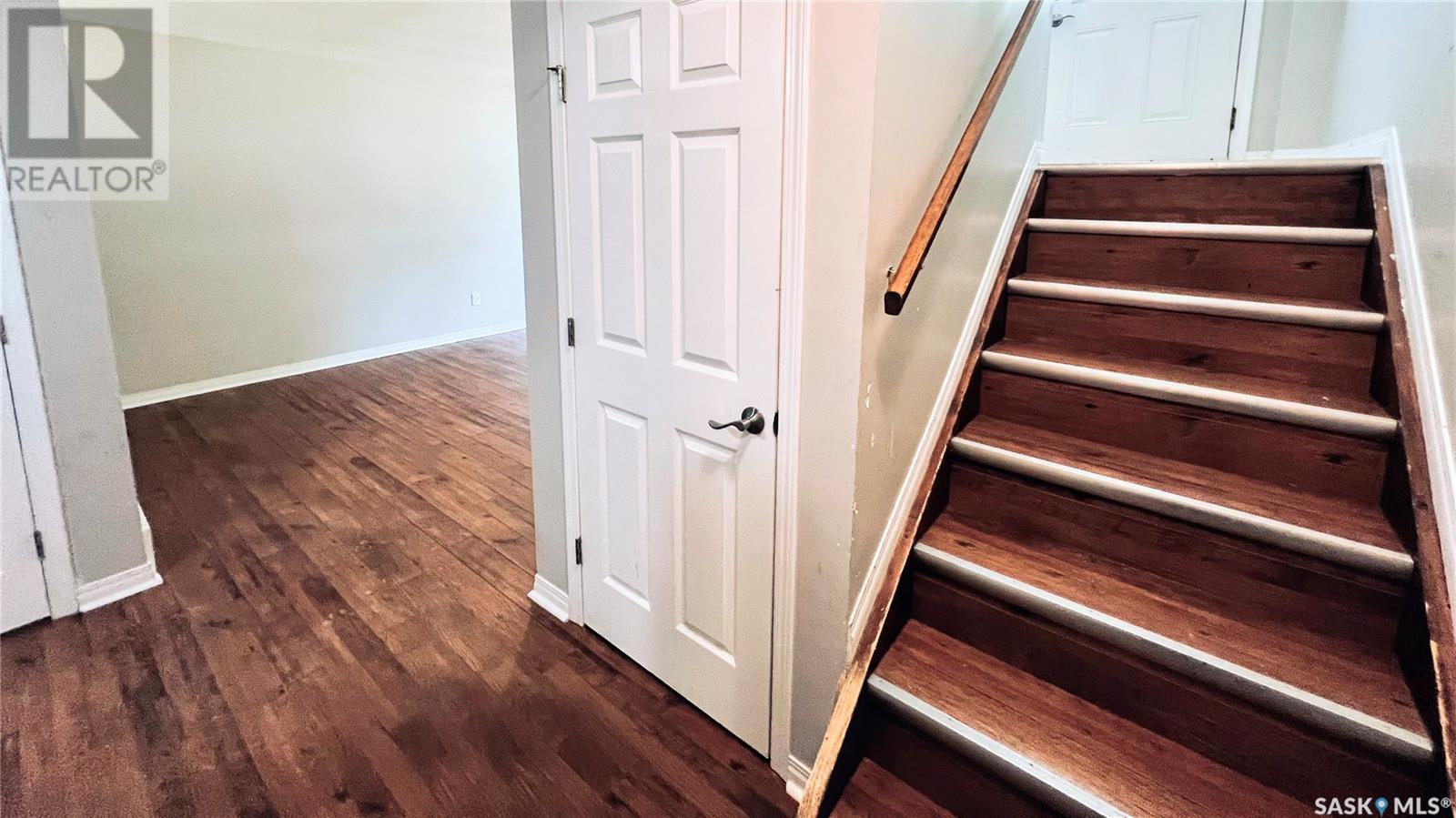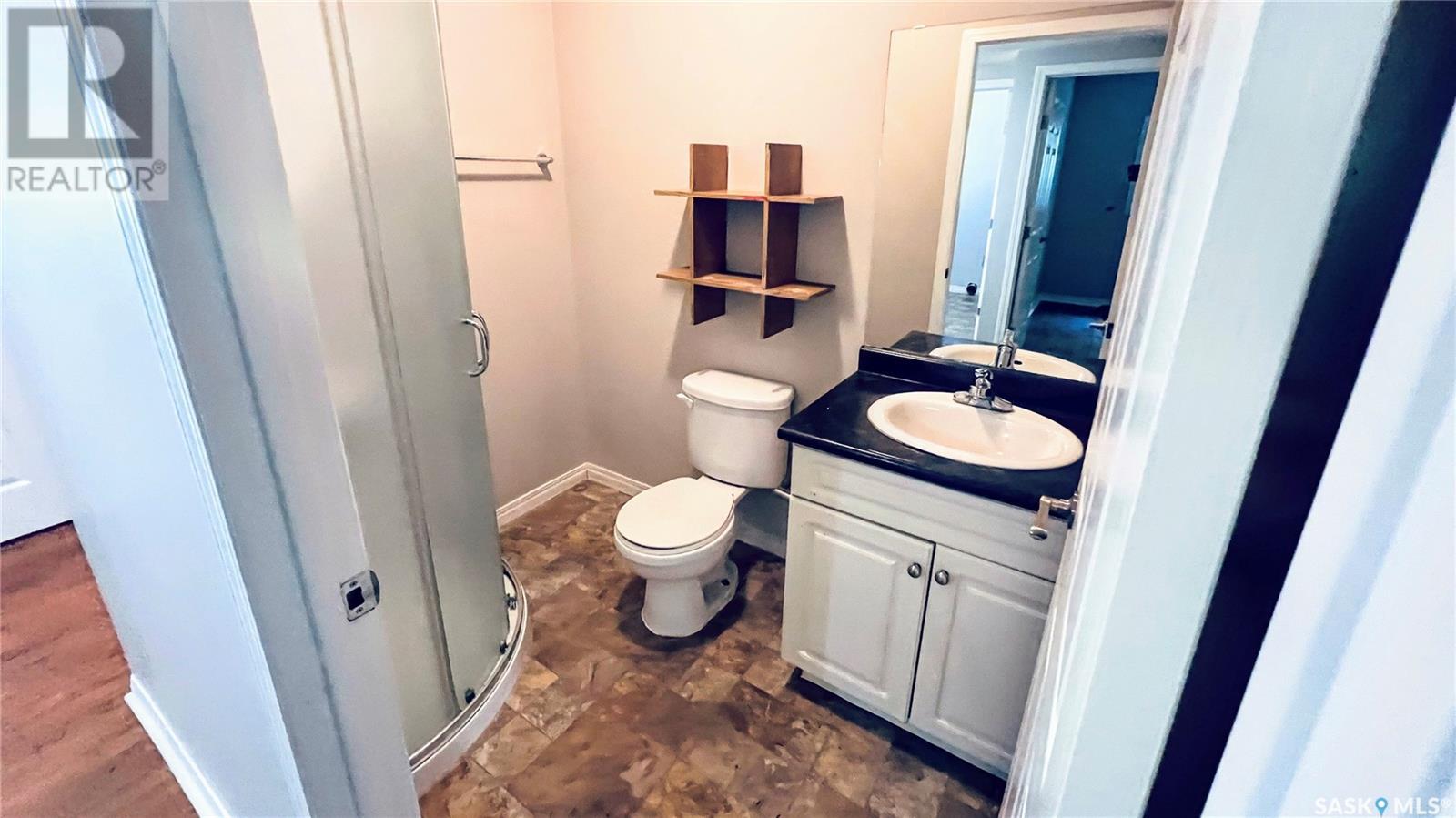4 Bedroom
2 Bathroom
960 sqft
Bi-Level
$214,900
Welcome to 123 Avenue T South! Located on a quiet street in Pleasant Hill, just steps from a local school and park, this modern semi attached home offers the perfect blend of comfort and convenience. Built in 2013, the home features over 960 sq ft of living space on the main floor, with an open floor plan, 4 spacious bedrooms, and 2 full bathrooms. The finished basement boasts large windows in every room, providing plenty of natural light. Outside, enjoy the privacy of a fenced yard, perfect for relaxing or entertaining. With long-term, friendly owner-occupants as neighbors, this property presents an incredible opportunity to own a beautiful, newer home in a growing community. Don’t miss out! (id:51699)
Property Details
|
MLS® Number
|
SK986279 |
|
Property Type
|
Single Family |
|
Neigbourhood
|
Pleasant Hill |
|
Structure
|
Deck |
Building
|
Bathroom Total
|
2 |
|
Bedrooms Total
|
4 |
|
Appliances
|
Refrigerator, Stove |
|
Architectural Style
|
Bi-level |
|
Constructed Date
|
2013 |
|
Construction Style Attachment
|
Semi-detached |
|
Heating Fuel
|
Natural Gas |
|
Size Interior
|
960 Sqft |
Parking
|
Gravel
|
|
|
Parking Space(s)
|
2 |
Land
|
Acreage
|
No |
|
Fence Type
|
Fence |
|
Size Irregular
|
3493.00 |
|
Size Total
|
3493 Sqft |
|
Size Total Text
|
3493 Sqft |
Rooms
| Level |
Type |
Length |
Width |
Dimensions |
|
Basement |
Family Room |
12 ft |
15 ft |
12 ft x 15 ft |
|
Basement |
Laundry Room |
7 ft |
5 ft |
7 ft x 5 ft |
|
Basement |
Storage |
13 ft |
6 ft ,5 in |
13 ft x 6 ft ,5 in |
|
Basement |
3pc Bathroom |
|
|
Measurements not available |
|
Basement |
Bedroom |
11 ft ,3 in |
8 ft ,5 in |
11 ft ,3 in x 8 ft ,5 in |
|
Basement |
Bedroom |
9 ft ,5 in |
9 ft ,5 in |
9 ft ,5 in x 9 ft ,5 in |
|
Main Level |
Foyer |
4 ft |
6 ft |
4 ft x 6 ft |
|
Main Level |
Bedroom |
10 ft ,6 in |
13 ft |
10 ft ,6 in x 13 ft |
|
Main Level |
4pc Bathroom |
|
|
Measurements not available |
|
Main Level |
Bedroom |
9 ft |
9 ft |
9 ft x 9 ft |
|
Main Level |
Living Room |
14 ft |
10 ft |
14 ft x 10 ft |
|
Main Level |
Kitchen |
8 ft |
11 ft |
8 ft x 11 ft |
|
Main Level |
Dining Room |
8 ft |
6 ft ,5 in |
8 ft x 6 ft ,5 in |
https://www.realtor.ca/real-estate/27550124/123-t-avenue-s-saskatoon-pleasant-hill


























