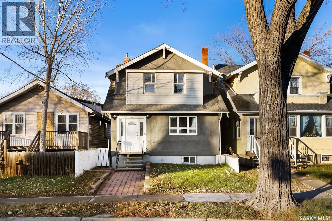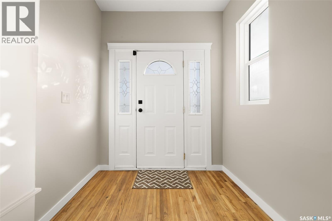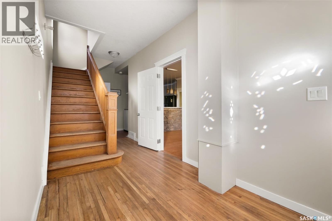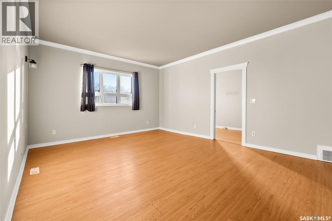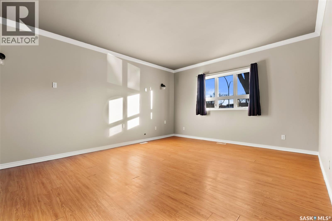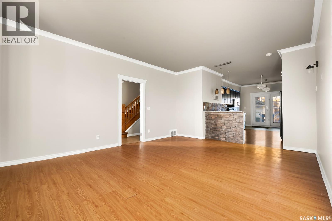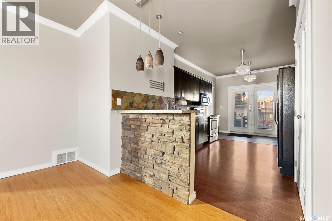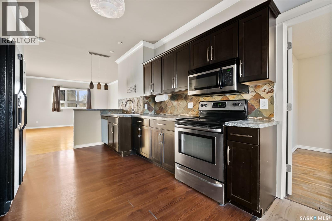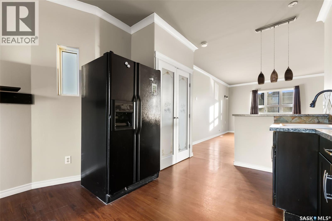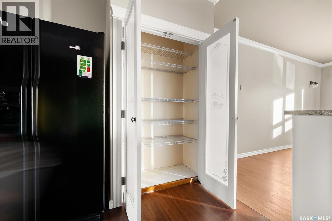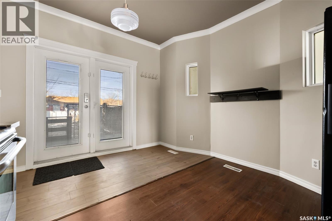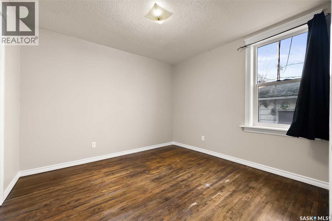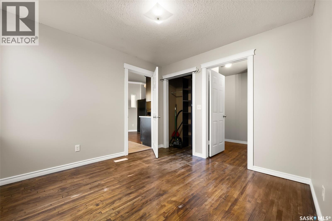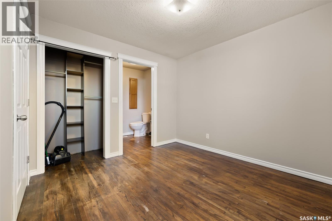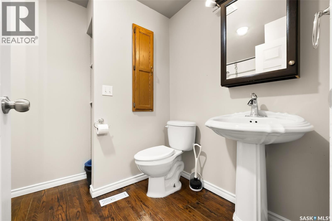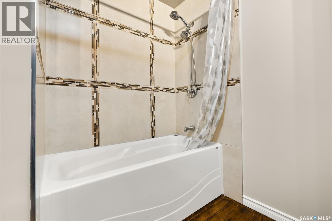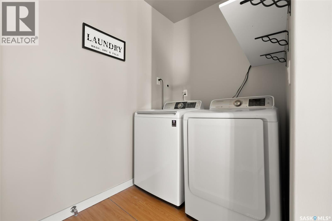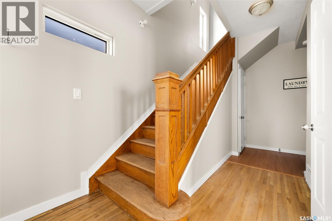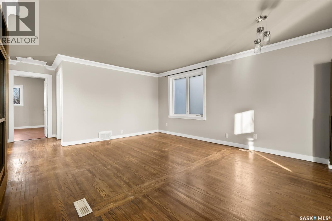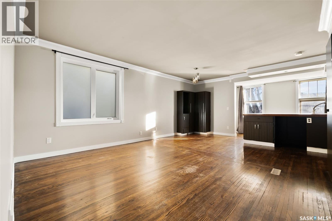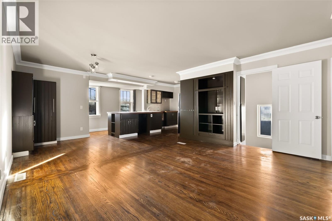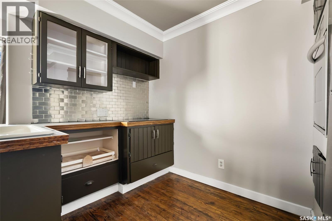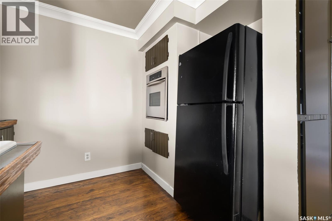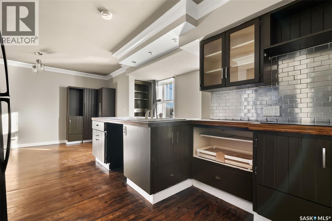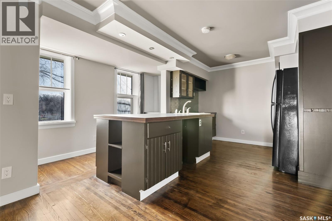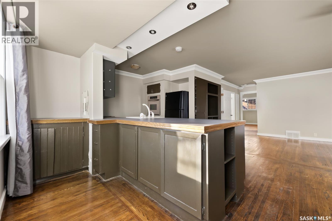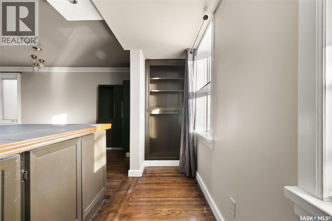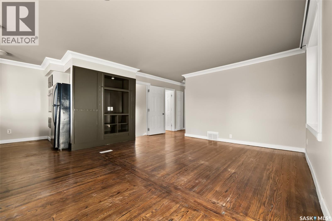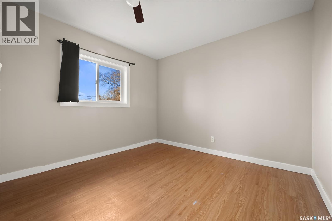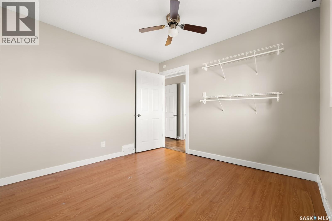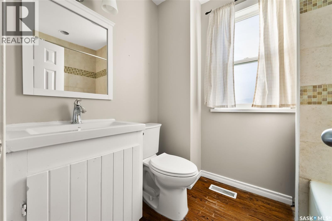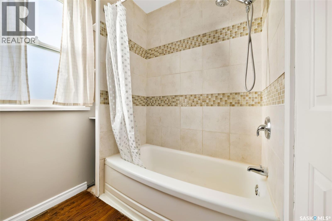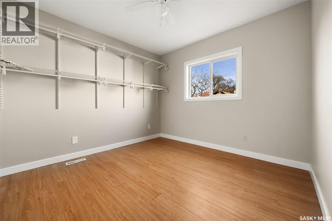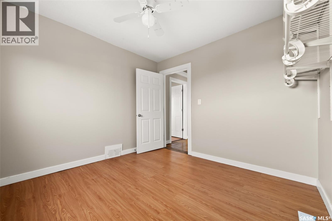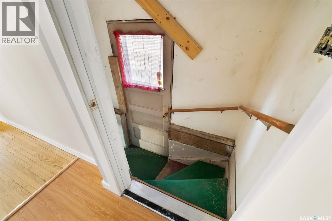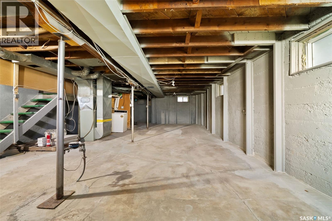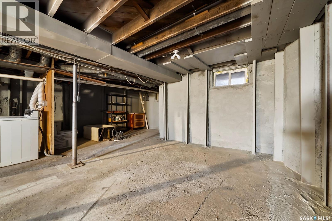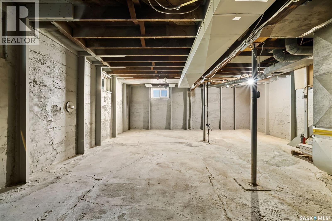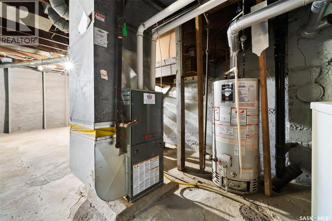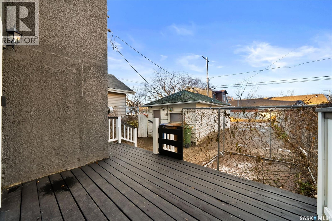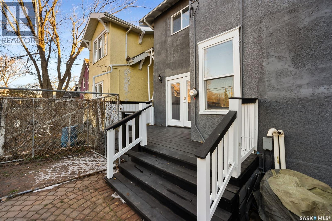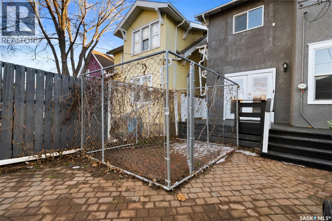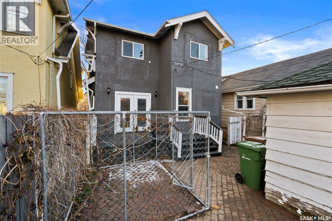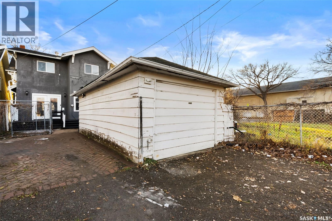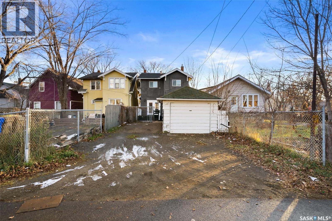3 Bedroom
2 Bathroom
1589 sqft
2 Level
Central Air Conditioning
Forced Air
$249,900
Welcome to 1230 Victoria Avenue, a spacious and well-maintained home offering modern upgrades while retaining timeless character. Located in a convenient central area, this property combines functionality, comfort, and value—ideal for families, first-time buyers, or investors seeking a move-in-ready opportunity. Inside, you’ll find a bright open-concept main floor featuring hardwood and laminate flooring, high ceilings and large windows that bring in abundant natural light. The main living space flows into a generous dining area and an impressive kitchen with brown cabinetry, tile backsplash, and modern appliances. The home offers three bedrooms, including a comfortable primary suite with 2-piece ensuite and well sized closet. The bathroom features tiled walls with accent detailing and updated fixtures for a clean, modern look. The laundry with shelving provides added convenience, while the full basement—currently undeveloped—offers ample space for storage or future development. The property sits on a mature lot with a single detached garage, providing secure parking and additional storage space. With over 1,500 sq. ft. of living space, fresh paint, and move-in readiness, this home offers outstanding value in a location close to downtown amenities, schools, and transit. Don’t miss your chance to own this charming and versatile property. (id:51699)
Property Details
|
MLS® Number
|
SK023900 |
|
Property Type
|
Single Family |
|
Neigbourhood
|
General Hospital |
|
Features
|
Sump Pump |
|
Structure
|
Deck |
Building
|
Bathroom Total
|
2 |
|
Bedrooms Total
|
3 |
|
Appliances
|
Washer, Refrigerator, Dishwasher, Dryer, Microwave, Oven - Built-in, Stove |
|
Architectural Style
|
2 Level |
|
Basement Development
|
Unfinished |
|
Basement Type
|
Full (unfinished) |
|
Constructed Date
|
1927 |
|
Cooling Type
|
Central Air Conditioning |
|
Heating Fuel
|
Natural Gas |
|
Heating Type
|
Forced Air |
|
Stories Total
|
2 |
|
Size Interior
|
1589 Sqft |
|
Type
|
House |
Parking
|
Detached Garage
|
|
|
Parking Space(s)
|
2 |
Land
|
Acreage
|
No |
|
Size Irregular
|
3372.00 |
|
Size Total
|
3372 Sqft |
|
Size Total Text
|
3372 Sqft |
Rooms
| Level |
Type |
Length |
Width |
Dimensions |
|
Second Level |
Dining Room |
9 ft ,4 in |
6 ft ,8 in |
9 ft ,4 in x 6 ft ,8 in |
|
Second Level |
Living Room |
10 ft ,6 in |
13 ft ,9 in |
10 ft ,6 in x 13 ft ,9 in |
|
Second Level |
Kitchen |
8 ft ,5 in |
12 ft ,9 in |
8 ft ,5 in x 12 ft ,9 in |
|
Second Level |
Bedroom |
10 ft ,3 in |
10 ft ,7 in |
10 ft ,3 in x 10 ft ,7 in |
|
Second Level |
Bedroom |
9 ft ,11 in |
10 ft ,2 in |
9 ft ,11 in x 10 ft ,2 in |
|
Second Level |
4pc Bathroom |
|
|
x x x |
|
Main Level |
Dining Nook |
4 ft |
5 ft ,7 in |
4 ft x 5 ft ,7 in |
|
Main Level |
Living Room |
13 ft ,8 in |
9 ft ,10 in |
13 ft ,8 in x 9 ft ,10 in |
|
Main Level |
Kitchen |
12 ft ,1 in |
9 ft ,6 in |
12 ft ,1 in x 9 ft ,6 in |
|
Main Level |
Bedroom |
10 ft ,7 in |
10 ft |
10 ft ,7 in x 10 ft |
|
Main Level |
4pc Bathroom |
|
|
x x x |
https://www.realtor.ca/real-estate/29095518/1230-victoria-avenue-regina-general-hospital

