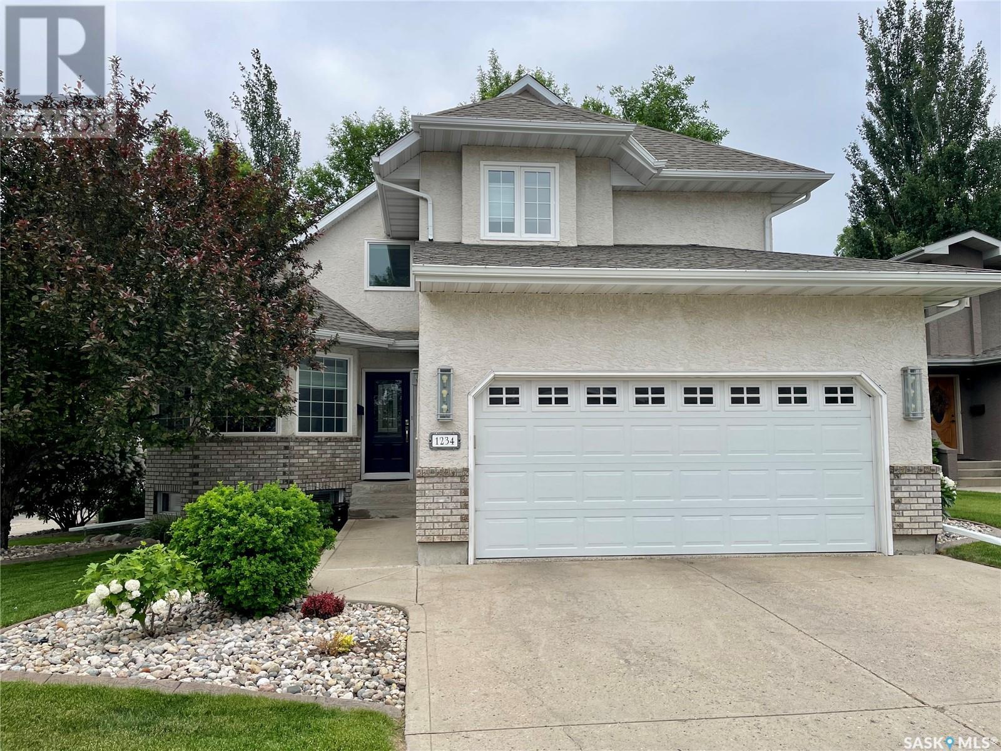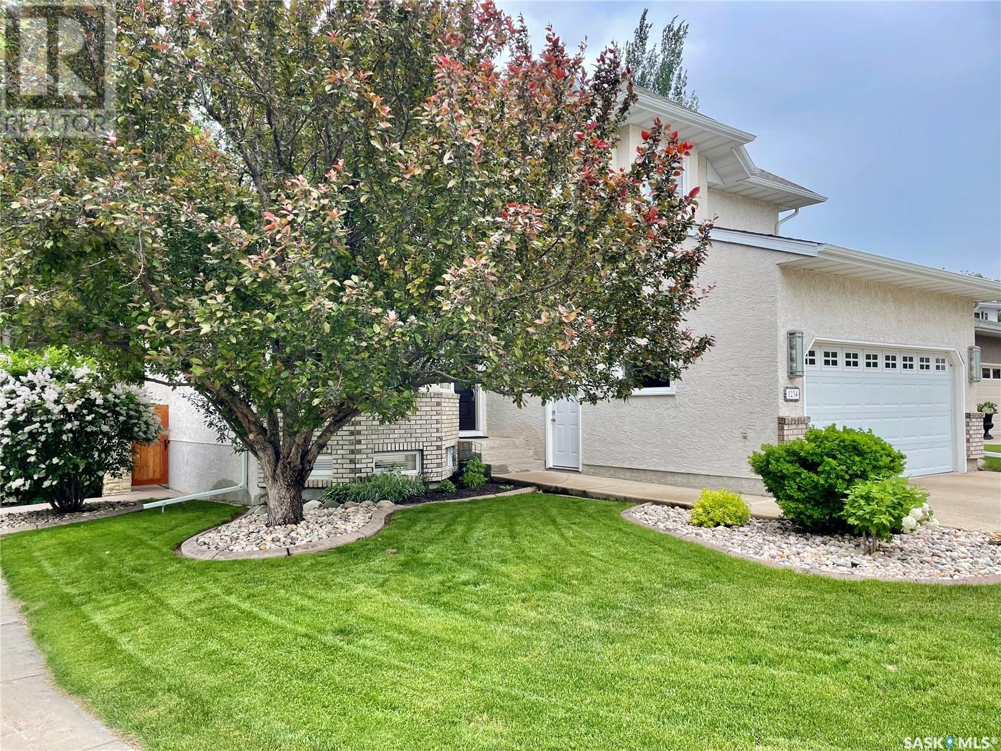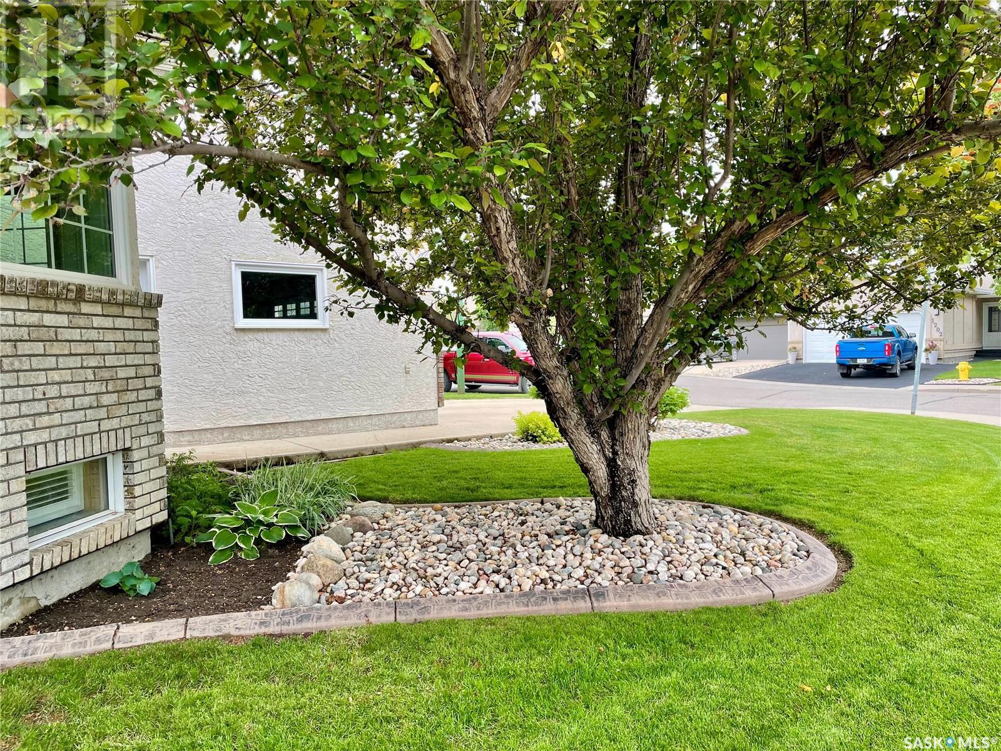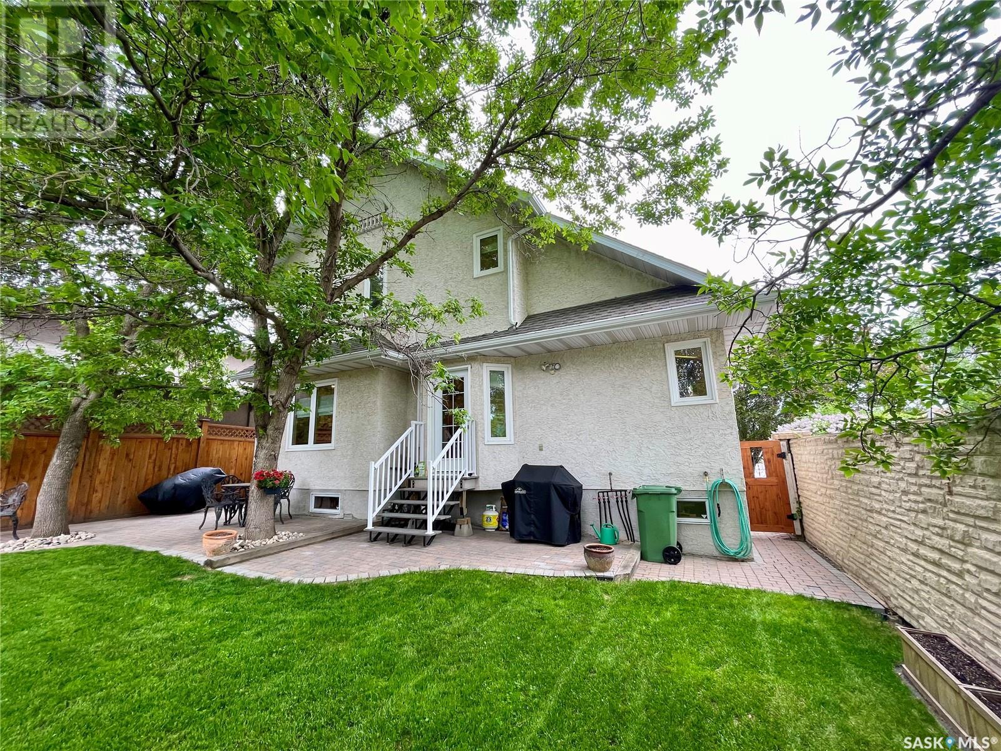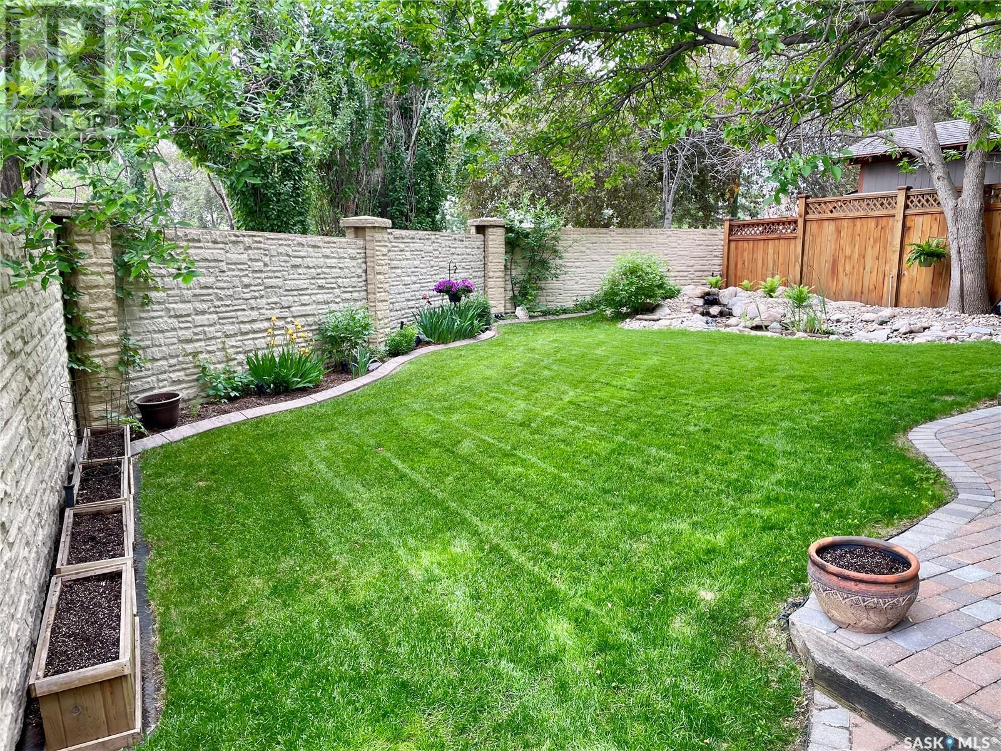3 Bedroom
4 Bathroom
1643 sqft
2 Level
Fireplace
Central Air Conditioning
Forced Air
Lawn, Underground Sprinkler
$564,900
Welcome to 1234 N. Youngson Place located in the highly desirable Lakeridge neighborhood. This beautiful turn key 2 storey split with 3 bedrooms, plus 1 office / 4 bath and double attached garage is only a block away from Winstonknoll Collegiate, and super close to numerous northwest amenities. This home has so much to offer and must be viewed to fully appreciate the layout and pride in ownership! The backyard has a park like feeling with its own waterfalls and pond for that perfect atmosphere. Don't miss out and call today to book your viewings!... As per the Seller’s direction, all offers will be presented on 2025-07-07 at 4:00 PM (id:51699)
Property Details
|
MLS® Number
|
SK011211 |
|
Property Type
|
Single Family |
|
Neigbourhood
|
Lakeridge RG |
|
Features
|
Treed, Corner Site, Irregular Lot Size |
|
Structure
|
Patio(s) |
Building
|
Bathroom Total
|
4 |
|
Bedrooms Total
|
3 |
|
Appliances
|
Washer, Refrigerator, Dishwasher, Dryer, Microwave, Alarm System, Freezer, Window Coverings, Garage Door Opener Remote(s), Hood Fan, Stove |
|
Architectural Style
|
2 Level |
|
Basement Development
|
Finished |
|
Basement Type
|
Full (finished) |
|
Constructed Date
|
1991 |
|
Cooling Type
|
Central Air Conditioning |
|
Fire Protection
|
Alarm System |
|
Fireplace Fuel
|
Gas |
|
Fireplace Present
|
Yes |
|
Fireplace Type
|
Conventional |
|
Heating Fuel
|
Natural Gas |
|
Heating Type
|
Forced Air |
|
Stories Total
|
2 |
|
Size Interior
|
1643 Sqft |
|
Type
|
House |
Parking
|
Attached Garage
|
|
|
Parking Space(s)
|
4 |
Land
|
Acreage
|
No |
|
Fence Type
|
Fence |
|
Landscape Features
|
Lawn, Underground Sprinkler |
|
Size Irregular
|
0.11 |
|
Size Total
|
0.11 Ac |
|
Size Total Text
|
0.11 Ac |
Rooms
| Level |
Type |
Length |
Width |
Dimensions |
|
Second Level |
Primary Bedroom |
13 ft |
12 ft ,8 in |
13 ft x 12 ft ,8 in |
|
Second Level |
3pc Ensuite Bath |
|
|
Measurements not available |
|
Second Level |
Bedroom |
11 ft ,1 in |
9 ft ,6 in |
11 ft ,1 in x 9 ft ,6 in |
|
Second Level |
Bedroom |
8 ft ,9 in |
9 ft ,1 in |
8 ft ,9 in x 9 ft ,1 in |
|
Second Level |
4pc Bathroom |
|
|
Measurements not available |
|
Basement |
Office |
|
|
Measurements not available |
|
Basement |
Other |
|
|
Measurements not available |
|
Basement |
Games Room |
|
|
Measurements not available |
|
Basement |
3pc Bathroom |
|
|
Measurements not available |
|
Basement |
Storage |
|
|
Measurements not available |
|
Basement |
Other |
|
|
Measurements not available |
|
Main Level |
Family Room |
12 ft |
12 ft ,3 in |
12 ft x 12 ft ,3 in |
|
Main Level |
Kitchen |
10 ft ,3 in |
10 ft ,11 in |
10 ft ,3 in x 10 ft ,11 in |
|
Main Level |
Dining Room |
10 ft |
8 ft ,7 in |
10 ft x 8 ft ,7 in |
|
Main Level |
Living Room |
16 ft |
11 ft |
16 ft x 11 ft |
|
Main Level |
Den |
10 ft ,6 in |
7 ft |
10 ft ,6 in x 7 ft |
|
Main Level |
2pc Bathroom |
|
|
Measurements not available |
|
Main Level |
Laundry Room |
3 ft ,2 in |
5 ft ,2 in |
3 ft ,2 in x 5 ft ,2 in |
https://www.realtor.ca/real-estate/28545747/1234-youngson-place-n-regina-lakeridge-rg

