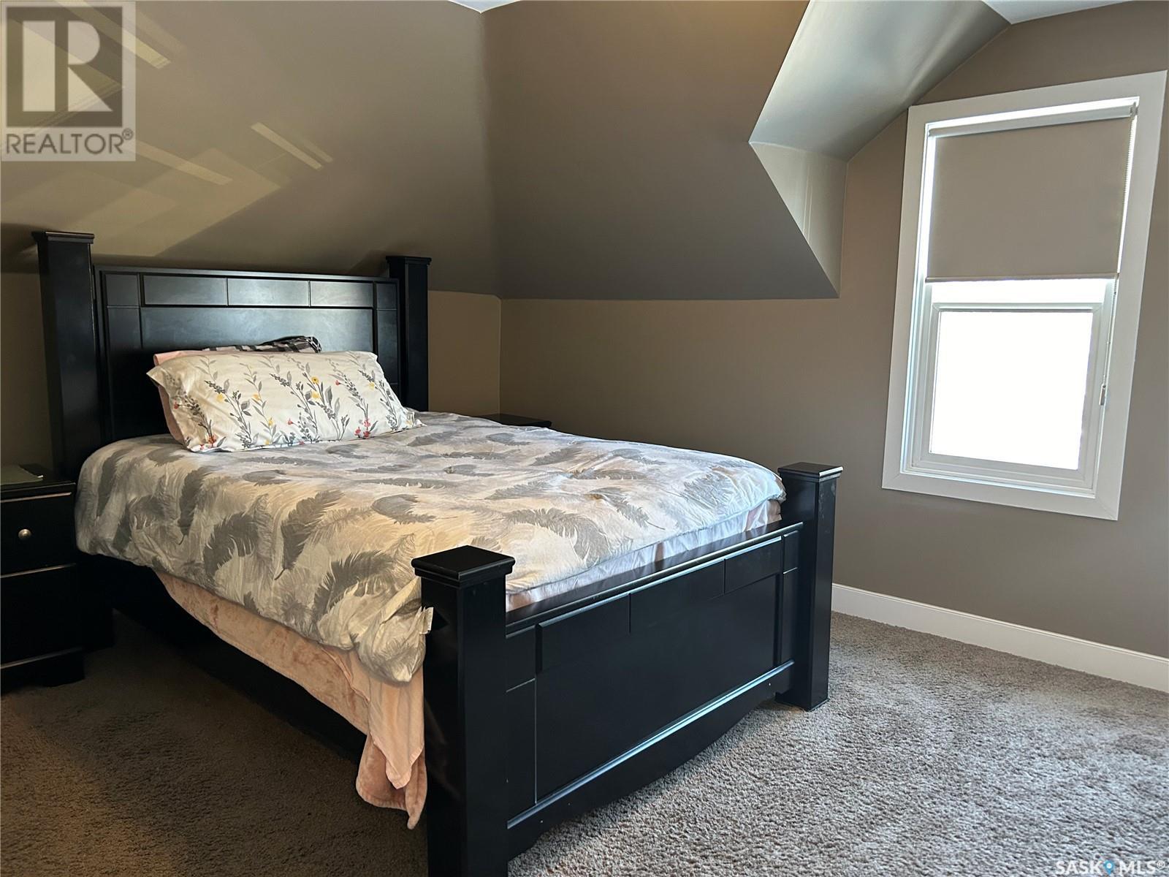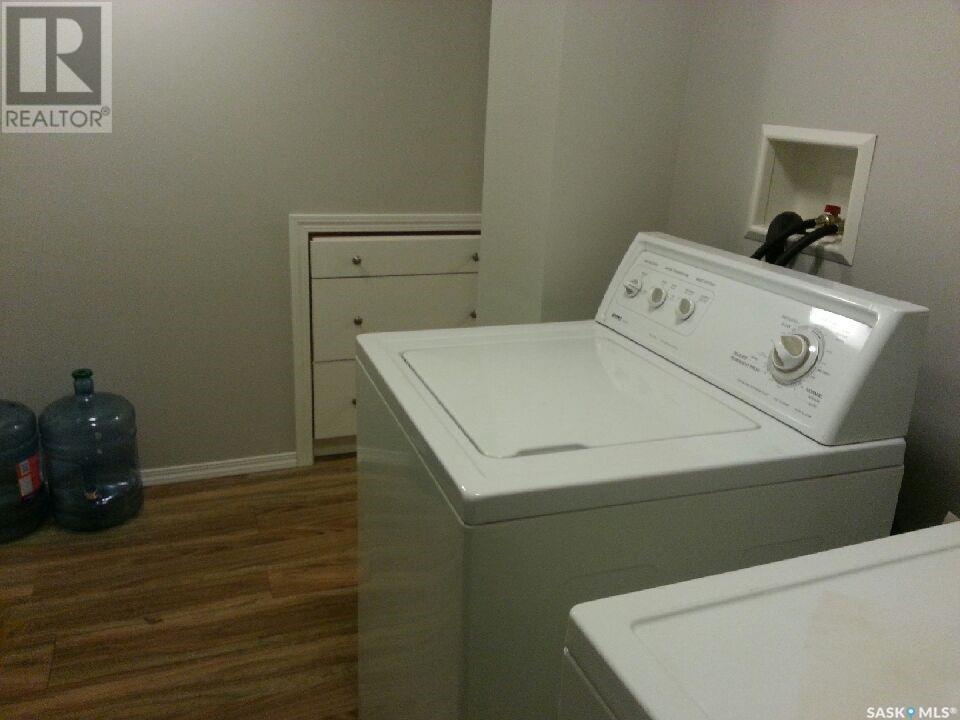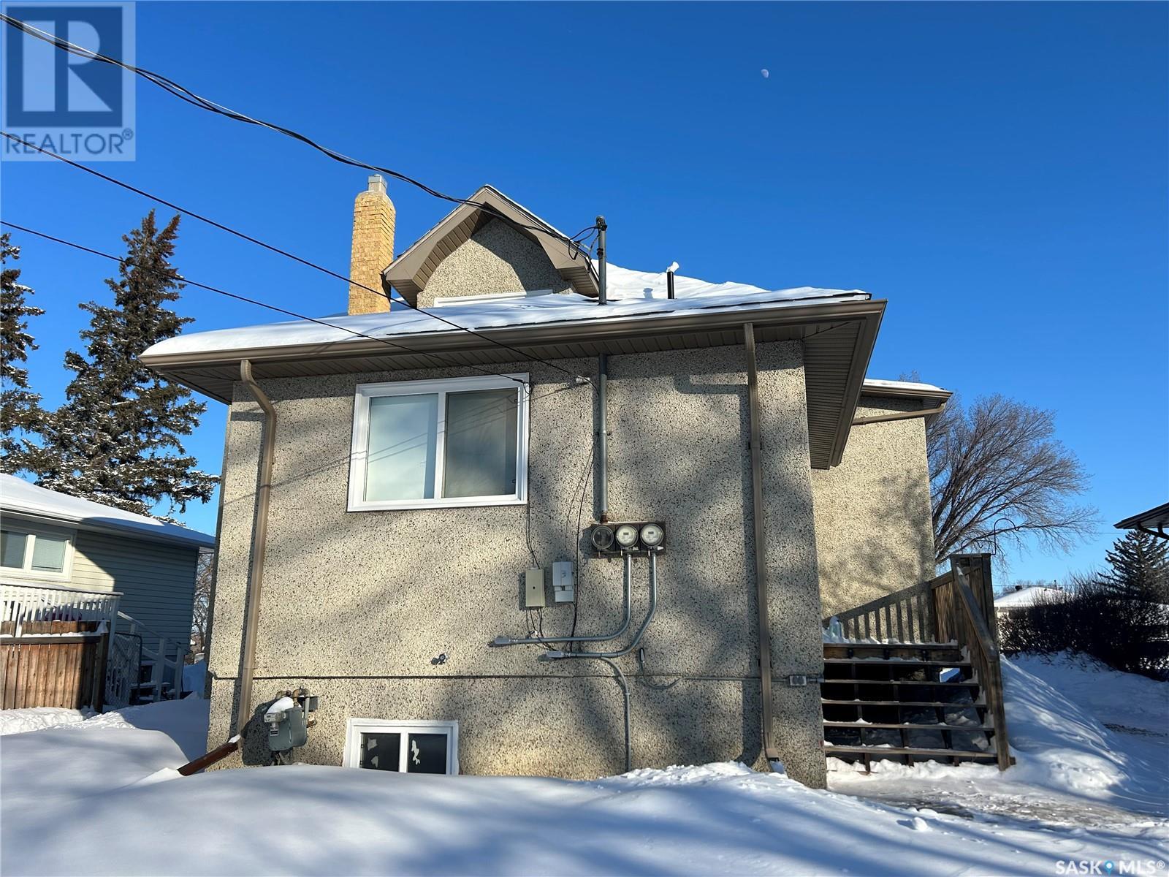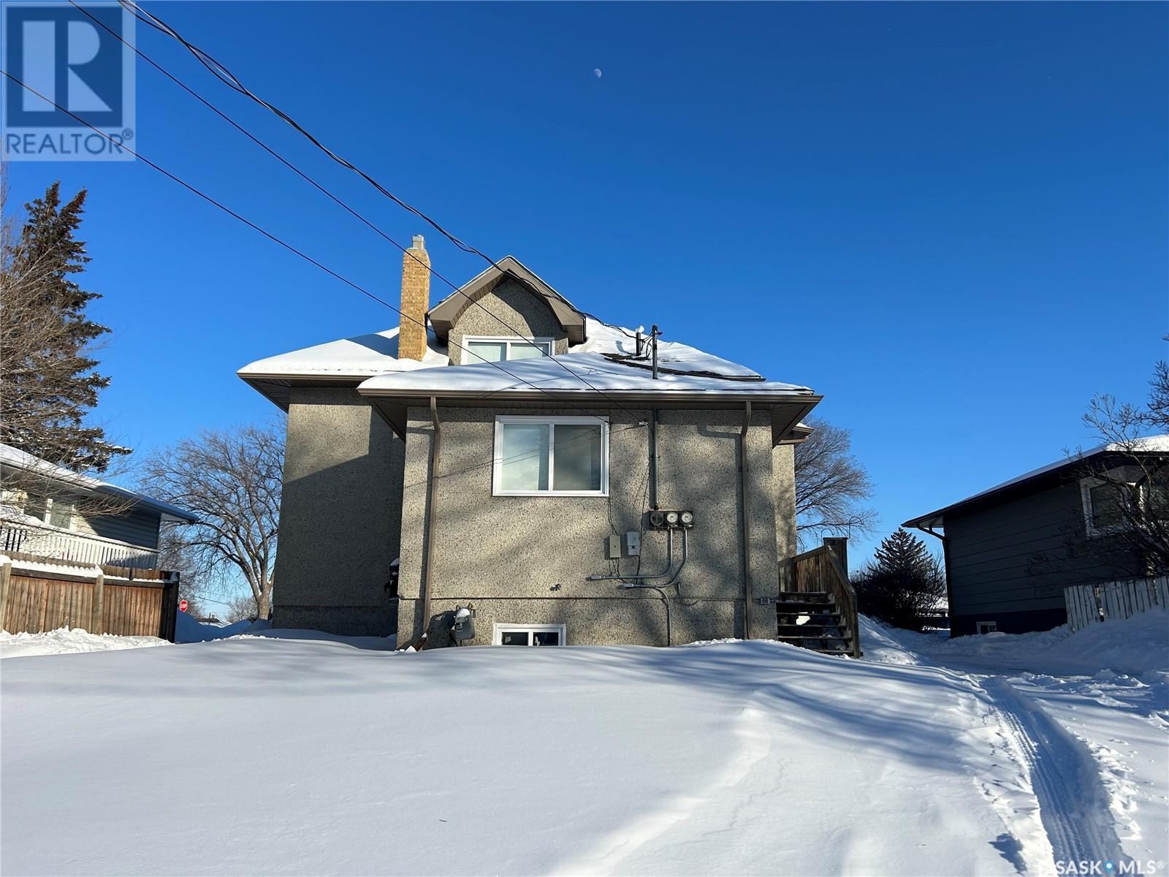6 Bedroom
3 Bathroom
931 sqft
Central Air Conditioning
Forced Air
$299,900
LOCATION…LOCATION!! A perfect opportunity to purchase an updated 2 suite property located within walking distance to Sask Poly Tech and elementary/high schools!! The main suite boasts 4 large bedrooms and 2 bathrooms. As you walk in the front door you enter the nice sized living room with large east facing windows and updated laminate flooring. There are 2 bedrooms along with an updated 4pc bathroom. The kitchen/dining room has plenty of kitchen cabinets along with Fridge, Stove (2024), Washer, Dryer, Microwave and built-in dishwasher are included appliances. Upstairs within the same suite is another 2 good sized bedrooms, also is a 3pc bathroom, laundry and storage areas. There is an exit door with a small deck from the second level for an emergency. The second suite is in the basement and has its own personal entry. This suite is a legal suite that has a permit number with the City of Moose Jaw. This partially furnished suite had a full renovation in 2014 with steel stud perimeter walls, spray foam insulation on perimeter walls, safe & sound insulation between floor joists, silent bar ceiling for noise control and electric heat installed. The kitchen/living room boasts an open concept with 2 bedrooms and a 4pc bathroom. There is in suite laundry along with a spot for some storage. There are plenty of off street parking spots on the south side of the property along with some extras in the back. There is also a small deck on the south side of the house with an entrance that will take you to the main floor kitchen and mechanical room in the basement. Some update are: Majority of the windows have been updated, Blown in Insulation, HE furnace, Water Heater(2021), Main suite renovations include: main floor bathroom fully renovated along with new flooring, the second level seeing a full renovation(2014), Basement Suite fully renovated(2014), New Water Meter & Fibre Internet(2023), 2-100 AMP electrical panels. This property is a MUST to view! (id:51699)
Property Details
|
MLS® Number
|
SK996000 |
|
Property Type
|
Single Family |
|
Neigbourhood
|
Central MJ |
|
Features
|
Treed, Rectangular, Balcony |
|
Structure
|
Deck |
Building
|
Bathroom Total
|
3 |
|
Bedrooms Total
|
6 |
|
Appliances
|
Washer, Refrigerator, Dishwasher, Dryer, Microwave, Window Coverings, Hood Fan, Stove |
|
Basement Development
|
Finished |
|
Basement Type
|
Full (finished) |
|
Constructed Date
|
1925 |
|
Cooling Type
|
Central Air Conditioning |
|
Heating Fuel
|
Electric, Natural Gas |
|
Heating Type
|
Forced Air |
|
Stories Total
|
2 |
|
Size Interior
|
931 Sqft |
|
Type
|
House |
Parking
|
None
|
|
|
Gravel
|
|
|
Parking Space(s)
|
4 |
Land
|
Acreage
|
No |
|
Size Frontage
|
50 Ft |
|
Size Irregular
|
6000.00 |
|
Size Total
|
6000 Sqft |
|
Size Total Text
|
6000 Sqft |
Rooms
| Level |
Type |
Length |
Width |
Dimensions |
|
Second Level |
Bedroom |
10 ft ,8 in |
9 ft ,5 in |
10 ft ,8 in x 9 ft ,5 in |
|
Second Level |
Bedroom |
12 ft |
10 ft ,8 in |
12 ft x 10 ft ,8 in |
|
Second Level |
3pc Bathroom |
|
|
Measurements not available |
|
Second Level |
Storage |
10 ft |
10 ft |
10 ft x 10 ft |
|
Basement |
Kitchen |
12 ft |
9 ft |
12 ft x 9 ft |
|
Basement |
Bedroom |
10 ft |
9 ft |
10 ft x 9 ft |
|
Basement |
Bedroom |
9 ft ,10 in |
8 ft ,6 in |
9 ft ,10 in x 8 ft ,6 in |
|
Basement |
4pc Bathroom |
|
|
Measurements not available |
|
Basement |
Living Room |
12 ft |
8 ft |
12 ft x 8 ft |
|
Main Level |
Living Room |
15 ft |
13 ft ,8 in |
15 ft x 13 ft ,8 in |
|
Main Level |
Kitchen |
13 ft |
11 ft |
13 ft x 11 ft |
|
Main Level |
Bedroom |
11 ft ,8 in |
11 ft |
11 ft ,8 in x 11 ft |
|
Main Level |
Bedroom |
11 ft |
9 ft ,8 in |
11 ft x 9 ft ,8 in |
|
Main Level |
4pc Bathroom |
|
|
Measurements not available |
https://www.realtor.ca/real-estate/27926705/1236-henleaze-avenue-moose-jaw-central-mj
































