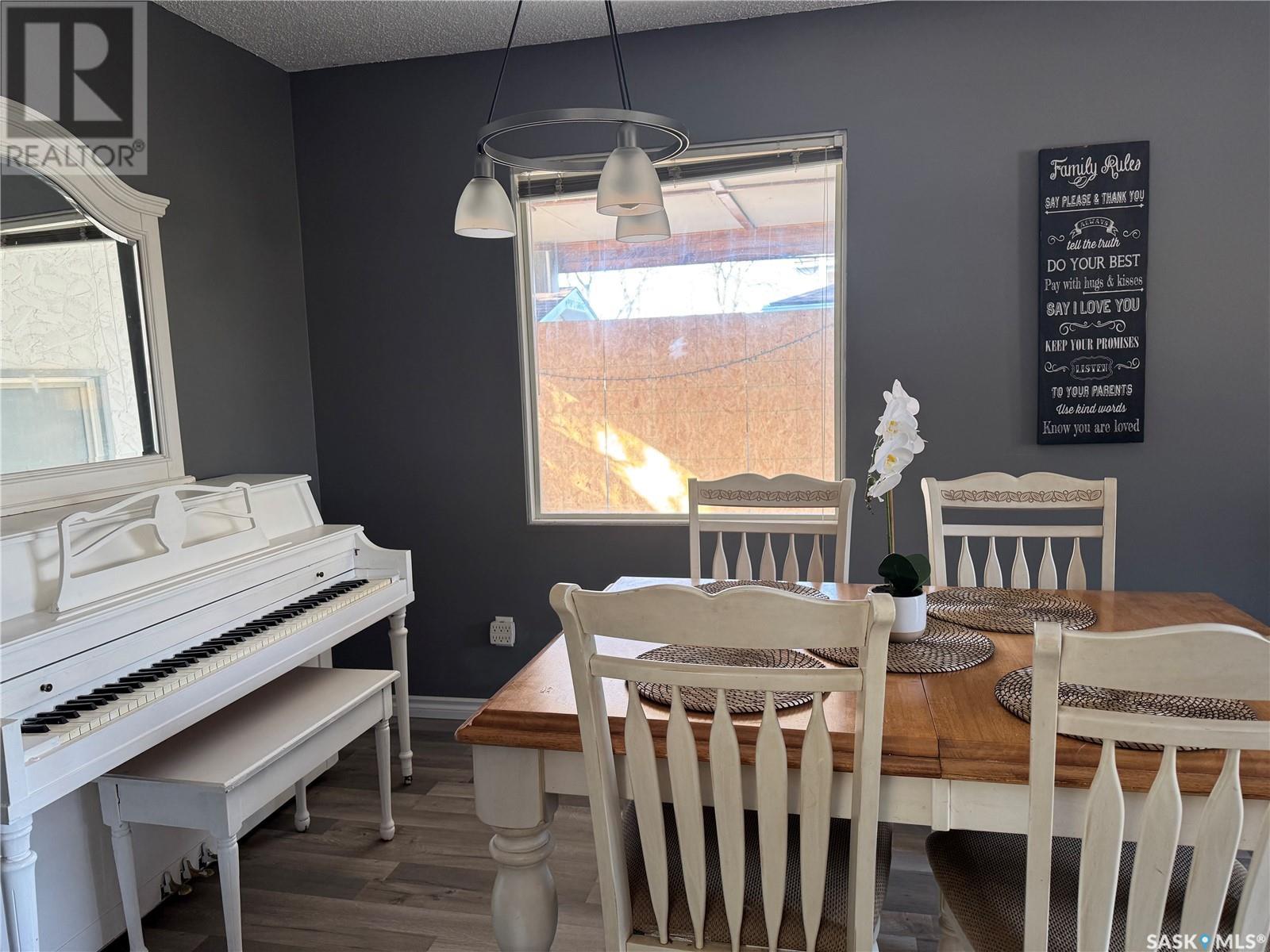3 Bedroom
3 Bathroom
1180 sqft
Bungalow
Fireplace
Central Air Conditioning
Forced Air
Lawn, Underground Sprinkler
$284,900
Charming 3-Bedroom Bungalow with Spacious Basement & Games Room! Welcome to this 1,180 sq. ft. bungalow, offering 3 bedrooms, 3 bathrooms, and an attached garage, all in a fantastic neighborhood with a walking trail nearby. Step inside to a bright and open living space, featuring a functional kitchen with ample cabinetry, a cozy dining area, and a welcoming living room—perfect for everyday living and entertaining. The primary bedroom includes its own ensuite, adding extra comfort and privacy. In the basement is a huge family room, complete with a games room area—perfect for movie nights, gatherings, or a dedicated play space. Outside, the backyard offers a peaceful retreat, ideal for relaxing or summer barbecues. With its prime location, spacious layout, and fantastic features, this home is a must-see! Schedule your showing today! (id:51699)
Property Details
|
MLS® Number
|
SK000260 |
|
Property Type
|
Single Family |
|
Neigbourhood
|
Palliser |
|
Features
|
Treed, Rectangular |
|
Structure
|
Patio(s) |
Building
|
Bathroom Total
|
3 |
|
Bedrooms Total
|
3 |
|
Appliances
|
Washer, Refrigerator, Dishwasher, Dryer, Microwave, Freezer, Window Coverings, Hood Fan, Central Vacuum, Stove |
|
Architectural Style
|
Bungalow |
|
Basement Type
|
Full |
|
Constructed Date
|
1978 |
|
Cooling Type
|
Central Air Conditioning |
|
Fireplace Fuel
|
Wood |
|
Fireplace Present
|
Yes |
|
Fireplace Type
|
Conventional |
|
Heating Fuel
|
Natural Gas |
|
Heating Type
|
Forced Air |
|
Stories Total
|
1 |
|
Size Interior
|
1180 Sqft |
|
Type
|
House |
Parking
|
Attached Garage
|
|
|
Parking Space(s)
|
2 |
Land
|
Acreage
|
No |
|
Fence Type
|
Partially Fenced |
|
Landscape Features
|
Lawn, Underground Sprinkler |
|
Size Frontage
|
60 Ft |
|
Size Irregular
|
6000.00 |
|
Size Total
|
6000 Sqft |
|
Size Total Text
|
6000 Sqft |
Rooms
| Level |
Type |
Length |
Width |
Dimensions |
|
Basement |
Family Room |
27 ft ,11 in |
15 ft ,9 in |
27 ft ,11 in x 15 ft ,9 in |
|
Basement |
Games Room |
13 ft ,9 in |
12 ft ,1 in |
13 ft ,9 in x 12 ft ,1 in |
|
Basement |
4pc Bathroom |
7 ft ,11 in |
7 ft ,5 in |
7 ft ,11 in x 7 ft ,5 in |
|
Basement |
Den |
12 ft ,8 in |
8 ft ,1 in |
12 ft ,8 in x 8 ft ,1 in |
|
Basement |
Laundry Room |
18 ft ,1 in |
7 ft ,8 in |
18 ft ,1 in x 7 ft ,8 in |
|
Main Level |
Living Room |
12 ft ,4 in |
17 ft ,9 in |
12 ft ,4 in x 17 ft ,9 in |
|
Main Level |
Dining Room |
9 ft ,2 in |
8 ft ,9 in |
9 ft ,2 in x 8 ft ,9 in |
|
Main Level |
Kitchen |
14 ft ,9 in |
12 ft ,4 in |
14 ft ,9 in x 12 ft ,4 in |
|
Main Level |
Bedroom |
9 ft ,2 in |
8 ft ,5 in |
9 ft ,2 in x 8 ft ,5 in |
|
Main Level |
Bedroom |
9 ft ,5 in |
8 ft ,9 in |
9 ft ,5 in x 8 ft ,9 in |
|
Main Level |
4pc Bathroom |
7 ft ,1 in |
4 ft ,11 in |
7 ft ,1 in x 4 ft ,11 in |
|
Main Level |
Primary Bedroom |
13 ft ,1 in |
11 ft ,7 in |
13 ft ,1 in x 11 ft ,7 in |
|
Main Level |
2pc Ensuite Bath |
4 ft ,1 in |
5 ft |
4 ft ,1 in x 5 ft |
https://www.realtor.ca/real-estate/28097401/1236-pascoe-drive-w-moose-jaw-palliser


























