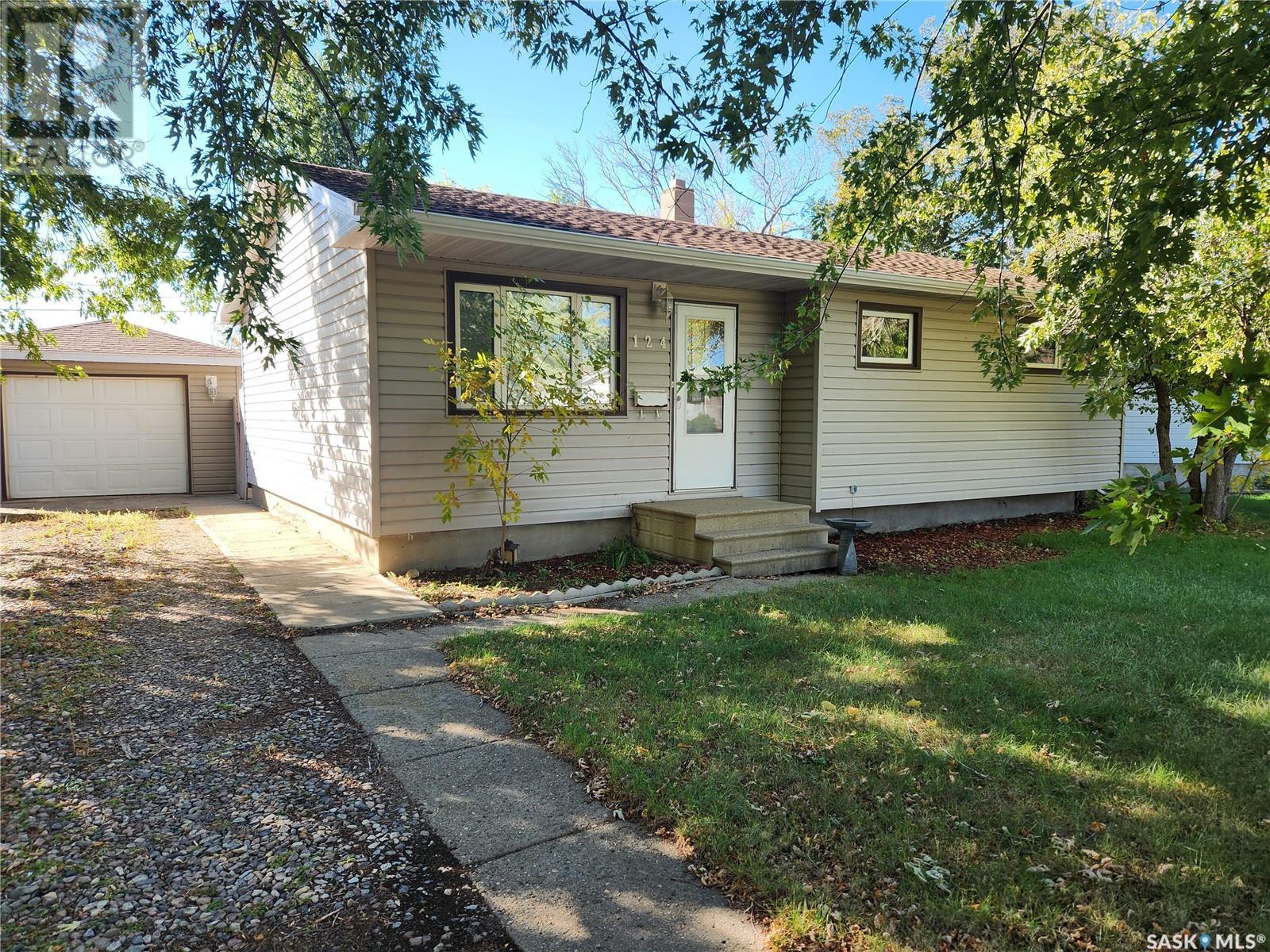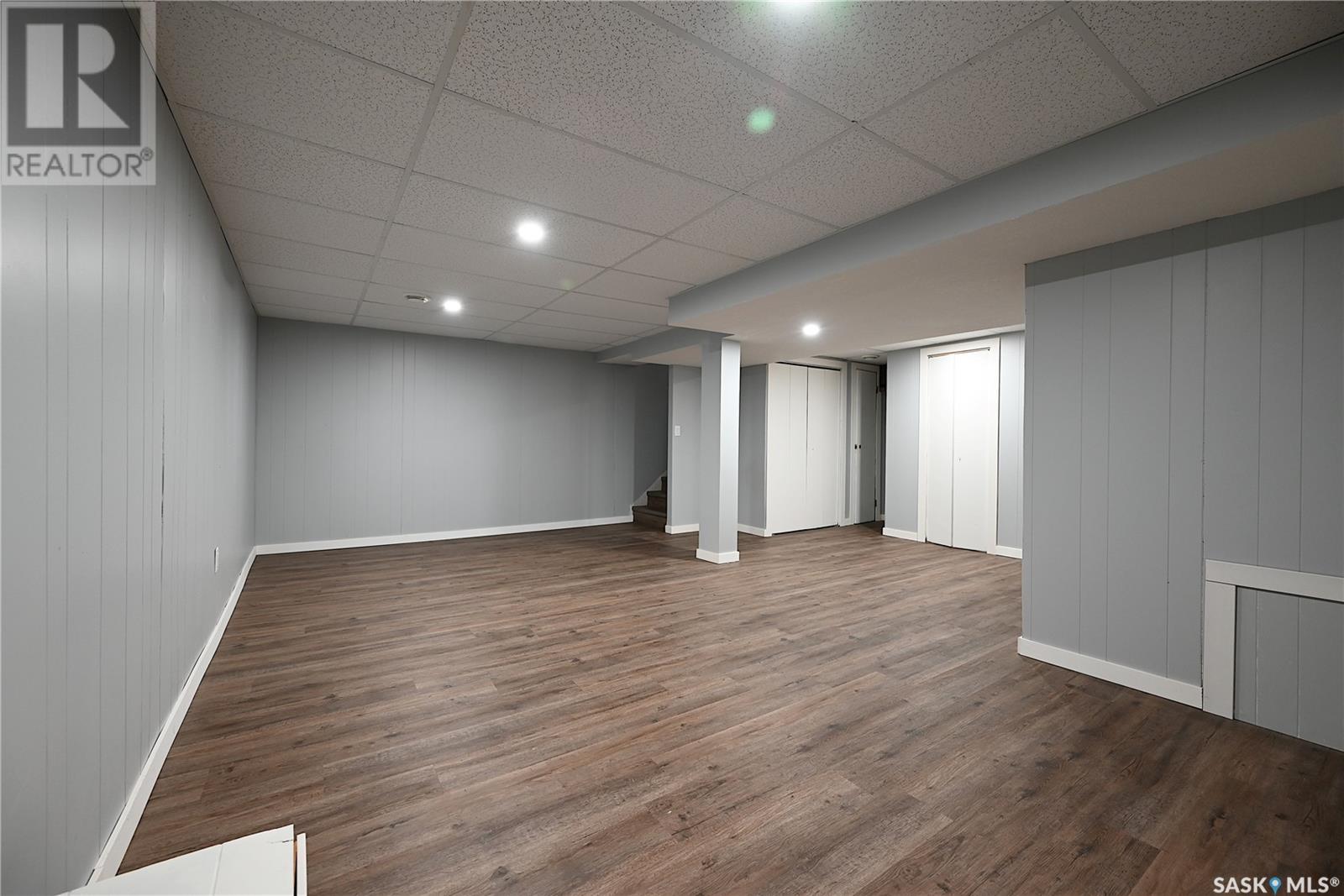4 Bedroom
2 Bathroom
904 sqft
Bungalow
Central Air Conditioning
Forced Air
Lawn
$195,900
This amazing Hillcrest property has been well cared for and is located close to the school, park and paddling pool. You enter the home and are immediately greeted with a spacious, bright living room with laminate flooring and a large pass-through to the kitchen, giving it an open concept vibe. The kitchen has ample bright white cabinetry with a pantry and has room for a large kitchen table. Three bedrooms plus a 4 piece bathroom completes the main floor. The basement is finished and features a large, bright family room with lovely vinyl plank flooring. A two piece bathroom, spacious bedroom and laundry/utility room completes this level. The expansive yard is fully fenced, mature, has back alley access and backs green space . Bonus...there is also a single attached garage with front and rear garage doors. Are you the next family to love it? (id:51699)
Property Details
|
MLS® Number
|
SK982709 |
|
Property Type
|
Single Family |
|
Neigbourhood
|
Hillcrest RB |
|
Features
|
Treed, Irregular Lot Size, Lane |
Building
|
Bathroom Total
|
2 |
|
Bedrooms Total
|
4 |
|
Appliances
|
Washer, Refrigerator, Dishwasher, Garage Door Opener Remote(s), Stove |
|
Architectural Style
|
Bungalow |
|
Basement Development
|
Partially Finished |
|
Basement Type
|
Partial (partially Finished) |
|
Constructed Date
|
1965 |
|
Cooling Type
|
Central Air Conditioning |
|
Heating Fuel
|
Natural Gas |
|
Heating Type
|
Forced Air |
|
Stories Total
|
1 |
|
Size Interior
|
904 Sqft |
|
Type
|
House |
Parking
|
Detached Garage
|
|
|
Parking Pad
|
|
|
Parking Space(s)
|
4 |
Land
|
Acreage
|
No |
|
Fence Type
|
Fence |
|
Landscape Features
|
Lawn |
|
Size Irregular
|
0.16 |
|
Size Total
|
0.16 Ac |
|
Size Total Text
|
0.16 Ac |
Rooms
| Level |
Type |
Length |
Width |
Dimensions |
|
Basement |
Family Room |
|
|
21'10" x 10'10" |
|
Basement |
Den |
|
|
12'7" x 7'6" |
|
Basement |
2pc Bathroom |
|
|
7'8" x 2'11" |
|
Basement |
Laundry Room |
|
|
18'4" x 11'3" |
|
Basement |
Bedroom |
|
|
11'11" x 11'1" |
|
Main Level |
Kitchen |
|
|
14'5" x 9'5" |
|
Main Level |
Living Room |
|
|
13'6" x 13'2" |
|
Main Level |
Bedroom |
|
|
10'7" x 6'3" |
|
Main Level |
4pc Bathroom |
|
|
7'5" x 4'11" |
|
Main Level |
Bedroom |
|
|
10'3" x 12'8" |
|
Main Level |
Bedroom |
|
|
9'5" x 9'5" |
https://www.realtor.ca/real-estate/27366781/124-perry-crescent-estevan-hillcrest-rb




































