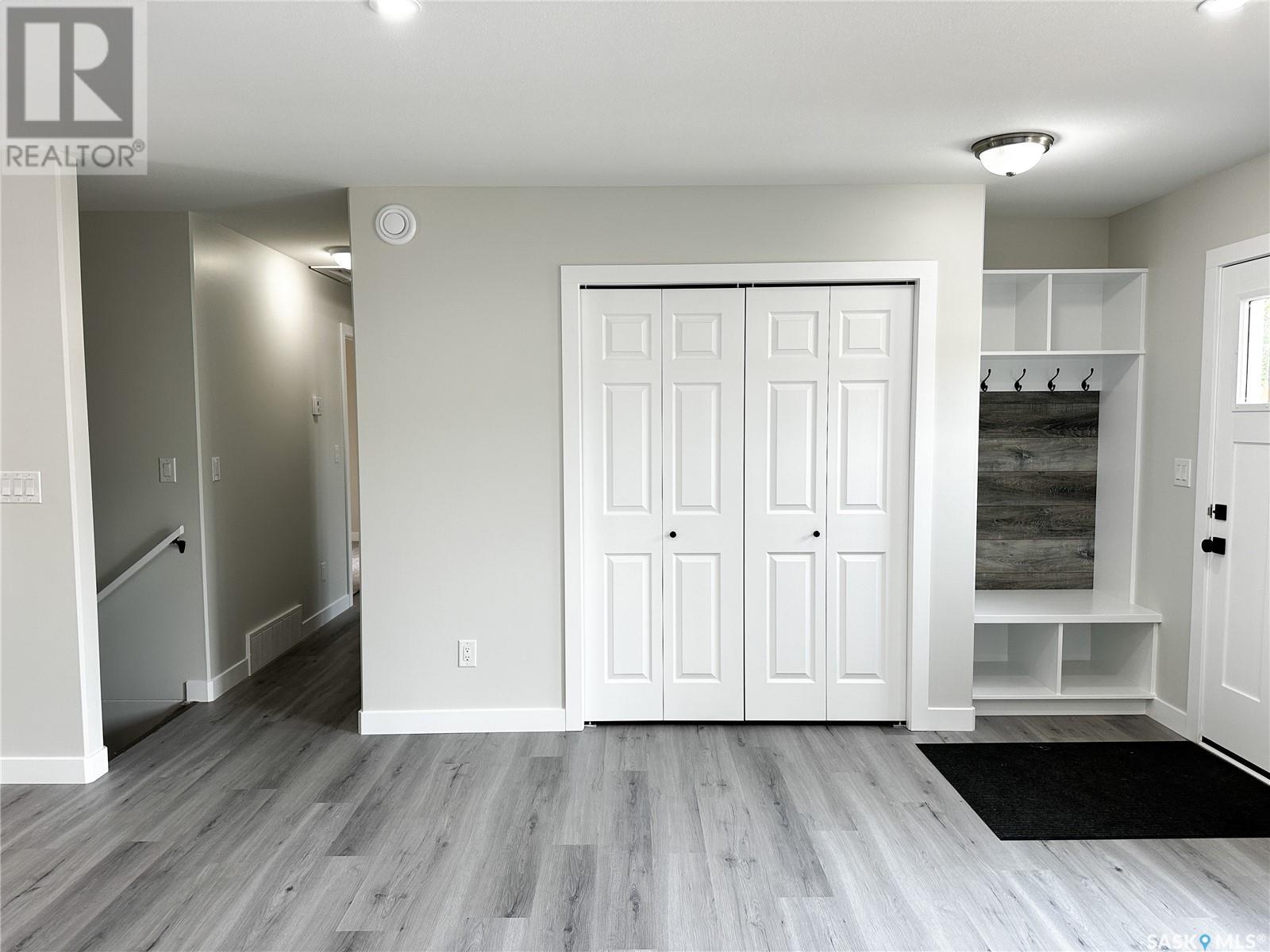4 Bedroom
3 Bathroom
1035 sqft
Bungalow
Air Exchanger
Forced Air
$309,900
Welcome to your brand new home on the desirable West side of North Battleford! This newly constructed, custom-built home by Home Hardware offers 1,035 square feet of thoughtfully designed living space, featuring 4 bedrooms and 3 bathrooms with light and bright modern finishes throughout. Step inside to discover an open concept layout that seamlessly blends the kitchen, dining, and living areas—perfect for both everyday living and entertaining. The kitchen boasts a pantry and is equipped with all-new, stainless steel appliances. The master bedroom is a true retreat, complete with a spacious walk-in closet and a private 3-piece ensuite featuring a walk-in shower. An additional bedroom is conveniently located across the hall from the master, ideal for a nursery, additional bedroom, or home office. Venture downstairs to find a large family/recreation room—perfect for movie nights or a play area for the kids—along with two more generously sized bedrooms. The basement is filled with natural light, thanks to large windows that make the space feel open and inviting. The two additional 4-piece bathrooms, one on each level, are outfitted with soaking tubs and ample vanity storage, ensuring comfort and convenience for everyone in the household. There is a deck located off the back door of the house complete with aluminum railing, perfect for those evening BBQ's. This home also comes with the peace of mind that only a Saskatchewan Home Warranty can provide, protecting your investment for years to come. Don't miss out on this incredible opportunity to own a brand new, custom-built home on the West side of North Battleford. You need to schedule a viewing to check this one out! (id:51699)
Property Details
|
MLS® Number
|
SK980207 |
|
Property Type
|
Single Family |
|
Neigbourhood
|
Kinsmen Park |
|
Features
|
Rectangular, Sump Pump |
|
Structure
|
Deck |
Building
|
Bathroom Total
|
3 |
|
Bedrooms Total
|
4 |
|
Appliances
|
Refrigerator, Dishwasher, Microwave, Stove |
|
Architectural Style
|
Bungalow |
|
Basement Development
|
Finished |
|
Basement Type
|
Full (finished) |
|
Constructed Date
|
2023 |
|
Cooling Type
|
Air Exchanger |
|
Heating Fuel
|
Natural Gas |
|
Heating Type
|
Forced Air |
|
Stories Total
|
1 |
|
Size Interior
|
1035 Sqft |
|
Type
|
House |
Parking
Land
|
Acreage
|
No |
|
Fence Type
|
Partially Fenced |
|
Size Frontage
|
49 Ft ,9 In |
|
Size Irregular
|
5991.60 |
|
Size Total
|
5991.6 Sqft |
|
Size Total Text
|
5991.6 Sqft |
Rooms
| Level |
Type |
Length |
Width |
Dimensions |
|
Basement |
Bedroom |
11 ft ,5 in |
|
11 ft ,5 in x Measurements not available |
|
Basement |
Bedroom |
|
|
Measurements not available |
|
Basement |
Laundry Room |
|
|
Measurements not available |
|
Basement |
4pc Bathroom |
|
|
Measurements not available |
|
Basement |
Family Room |
14 ft ,2 in |
|
14 ft ,2 in x Measurements not available |
|
Basement |
Other |
|
|
Measurements not available |
|
Main Level |
Primary Bedroom |
|
|
Measurements not available |
|
Main Level |
3pc Ensuite Bath |
|
|
Measurements not available |
|
Main Level |
Bedroom |
|
|
Measurements not available |
|
Main Level |
4pc Bathroom |
|
|
Measurements not available |
|
Main Level |
Living Room |
|
|
Measurements not available |
|
Main Level |
Kitchen/dining Room |
|
|
Measurements not available |
https://www.realtor.ca/real-estate/27272743/1241-98th-street-north-battleford-kinsmen-park



































