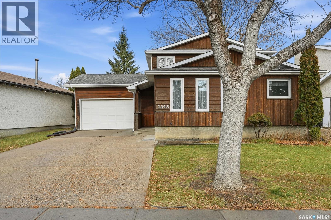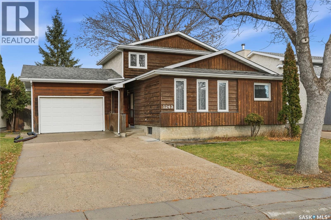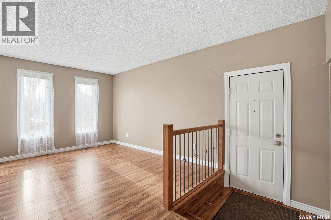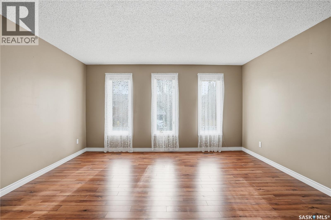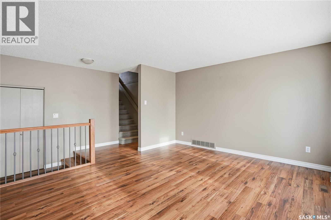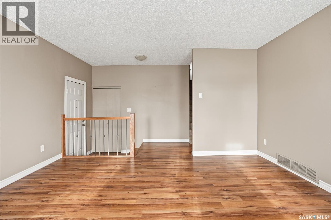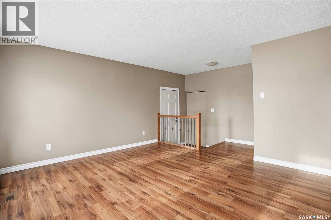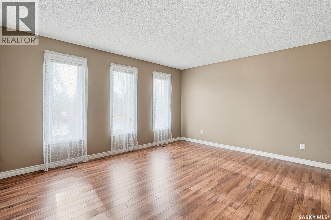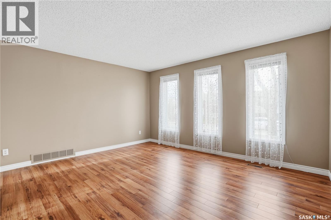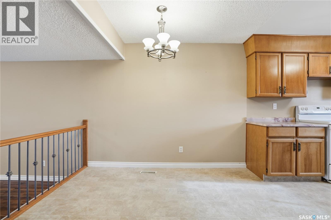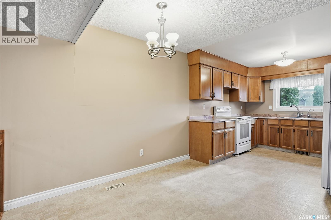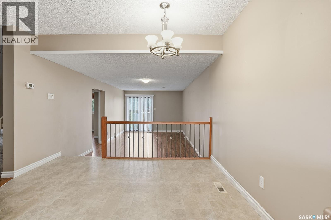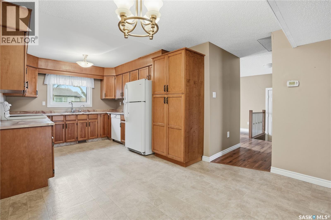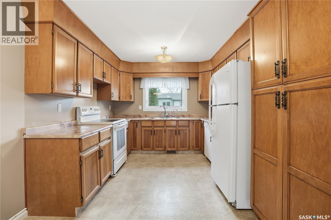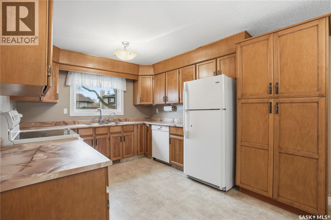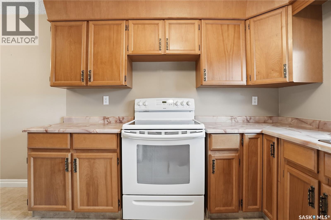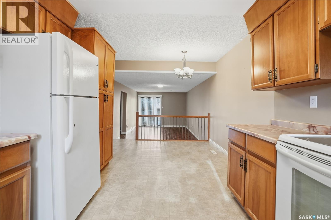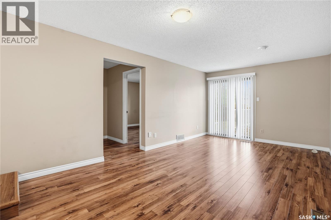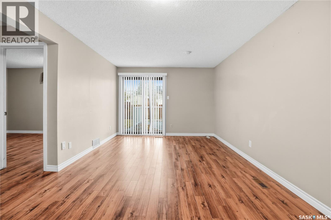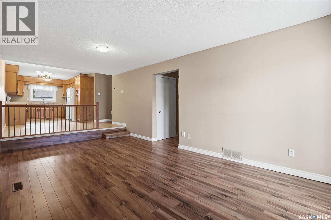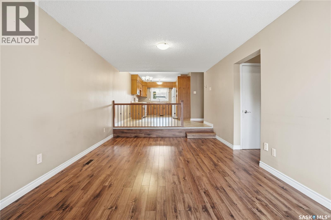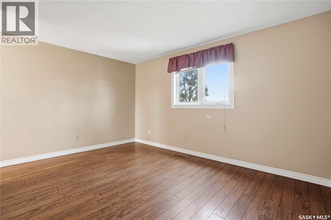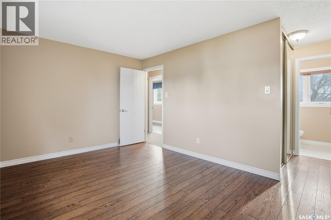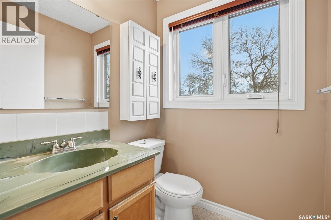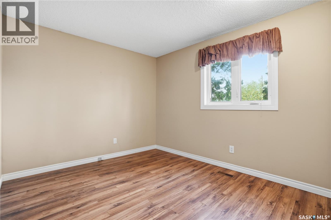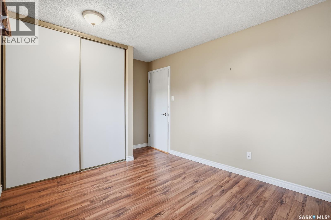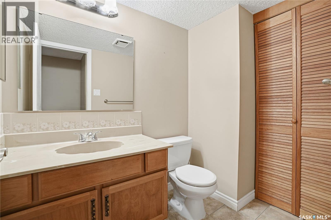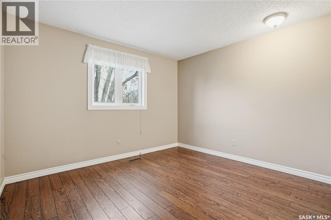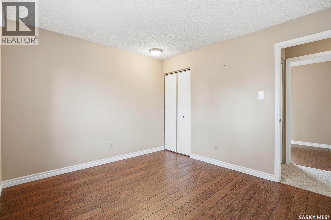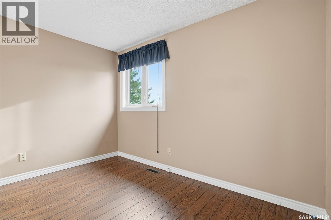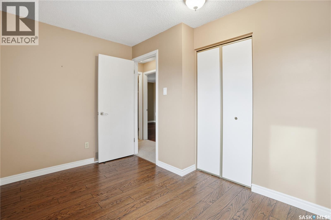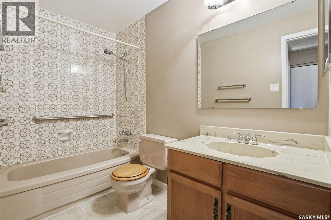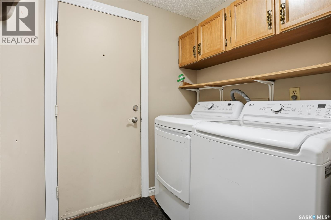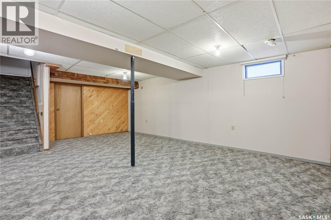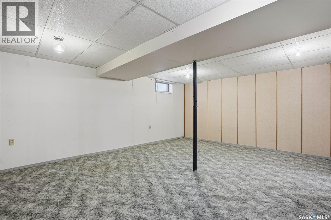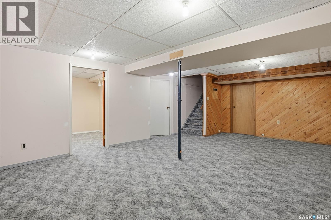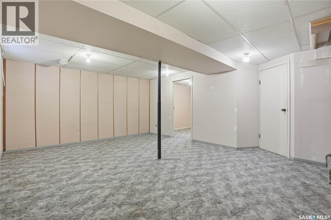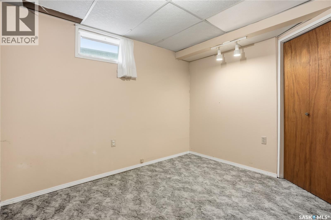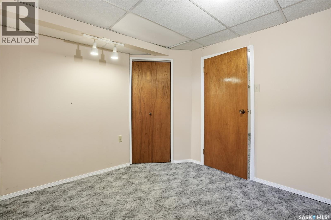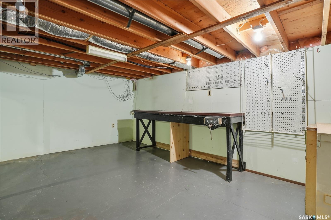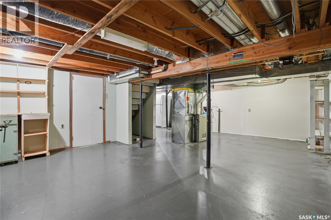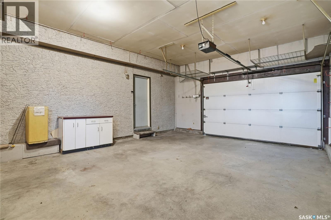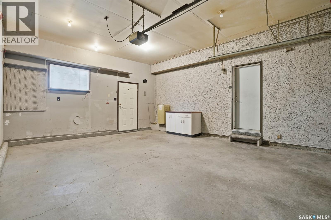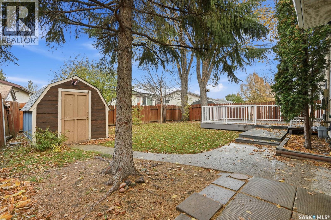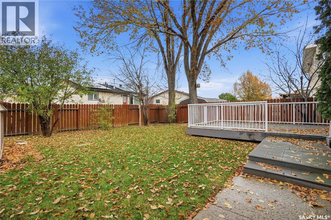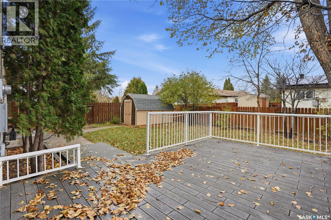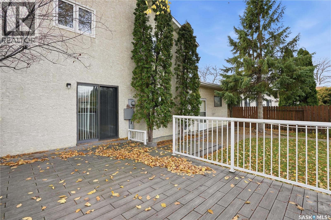5 Bedroom
3 Bathroom
1488 sqft
2 Level
Forced Air
Lawn
$339,900
Welcome to 1243 McNeill Crescent in Glencairn Village! Original owner of this well kept 1488 sq/ft 2 story split. Functional layout with a formal living room off the entrance which flows to an open kitchen, dining and sunk in family room area. Upgraded flooring, baseboards, light fixtures. 2 piece bathroom and main floor laundry on the main floor with direct entry to the single attached garage. Bonus spare bedroom on the main floor! Patio doors take you to a private, mature backyard, complimented by a large composite deck. Second level features 3 spacious bedrooms, full bathroom and 2 pce ensuite off the primary bedroom. Basement is fully developed with rec-room area and extra bedroom (window does not meet egress). Plenty of storage in the mechanical room. High efficiency furnace. Close distance to all east end amenities. Walking distance to St. Theresa and Henry Braun elementary schools. (id:51699)
Property Details
|
MLS® Number
|
SK022463 |
|
Property Type
|
Single Family |
|
Neigbourhood
|
Glencairn Village |
|
Features
|
Treed, Rectangular, Double Width Or More Driveway |
|
Structure
|
Deck |
Building
|
Bathroom Total
|
3 |
|
Bedrooms Total
|
5 |
|
Appliances
|
Washer, Refrigerator, Dishwasher, Dryer, Garage Door Opener Remote(s), Storage Shed, Stove |
|
Architectural Style
|
2 Level |
|
Basement Development
|
Finished |
|
Basement Type
|
Full (finished) |
|
Constructed Date
|
1981 |
|
Heating Fuel
|
Natural Gas |
|
Heating Type
|
Forced Air |
|
Stories Total
|
2 |
|
Size Interior
|
1488 Sqft |
|
Type
|
House |
Parking
|
Attached Garage
|
|
|
Parking Space(s)
|
3 |
Land
|
Acreage
|
No |
|
Fence Type
|
Fence |
|
Landscape Features
|
Lawn |
|
Size Irregular
|
5111.00 |
|
Size Total
|
5111 Sqft |
|
Size Total Text
|
5111 Sqft |
Rooms
| Level |
Type |
Length |
Width |
Dimensions |
|
Second Level |
4pc Bathroom |
5 ft |
10 ft ,3 in |
5 ft x 10 ft ,3 in |
|
Second Level |
Primary Bedroom |
13 ft ,10 in |
9 ft ,8 in |
13 ft ,10 in x 9 ft ,8 in |
|
Second Level |
2pc Ensuite Bath |
5 ft |
4 ft ,8 in |
5 ft x 4 ft ,8 in |
|
Second Level |
Bedroom |
11 ft ,3 in |
10 ft |
11 ft ,3 in x 10 ft |
|
Second Level |
Bedroom |
11 ft ,2 in |
7 ft ,1 in |
11 ft ,2 in x 7 ft ,1 in |
|
Basement |
Other |
17 ft |
14 ft |
17 ft x 14 ft |
|
Basement |
Bedroom |
10 ft |
9 ft ,1 in |
10 ft x 9 ft ,1 in |
|
Basement |
Other |
23 ft ,4 in |
15 ft ,8 in |
23 ft ,4 in x 15 ft ,8 in |
|
Main Level |
Kitchen |
12 ft ,9 in |
10 ft |
12 ft ,9 in x 10 ft |
|
Main Level |
Dining Nook |
10 ft |
9 ft ,8 in |
10 ft x 9 ft ,8 in |
|
Main Level |
Living Room |
14 ft ,3 in |
12 ft ,3 in |
14 ft ,3 in x 12 ft ,3 in |
|
Main Level |
Primary Bedroom |
13 ft |
9 ft ,5 in |
13 ft x 9 ft ,5 in |
|
Main Level |
2pc Bathroom |
5 ft |
6 ft |
5 ft x 6 ft |
|
Main Level |
Laundry Room |
5 ft ,8 in |
6 ft ,8 in |
5 ft ,8 in x 6 ft ,8 in |
|
Main Level |
Family Room |
11 ft ,1 in |
18 ft ,8 in |
11 ft ,1 in x 18 ft ,8 in |
https://www.realtor.ca/real-estate/29080036/1243-mcneill-crescent-regina-glencairn-village

