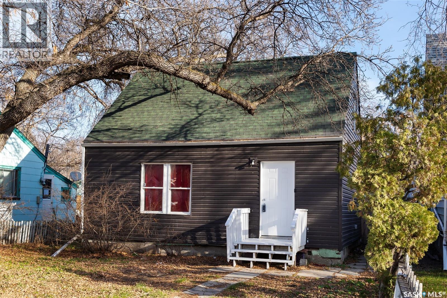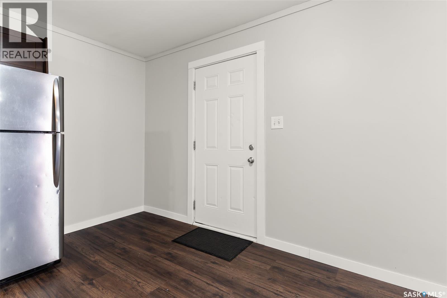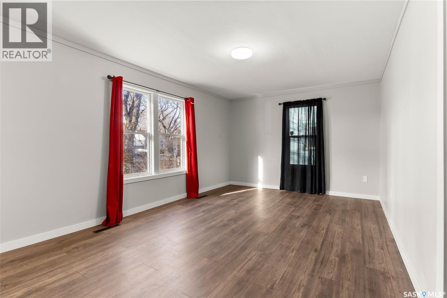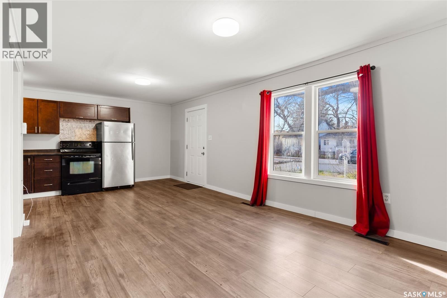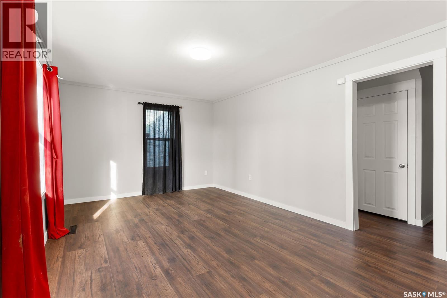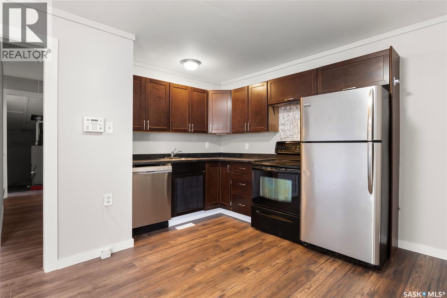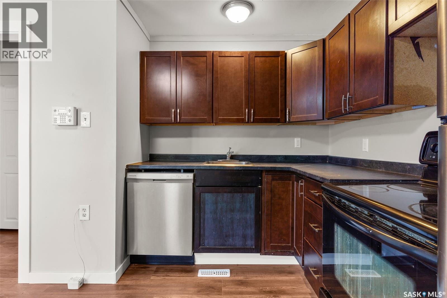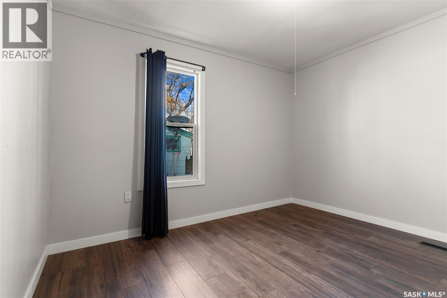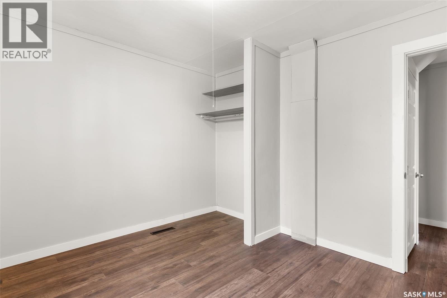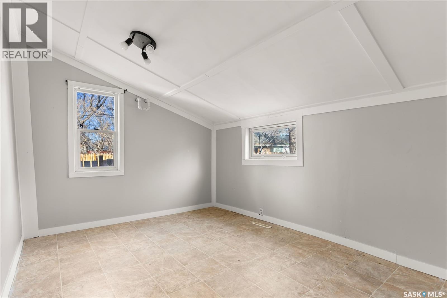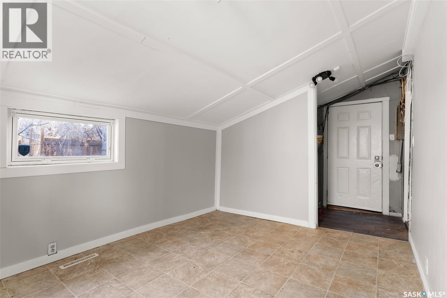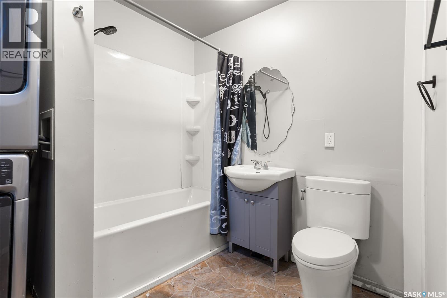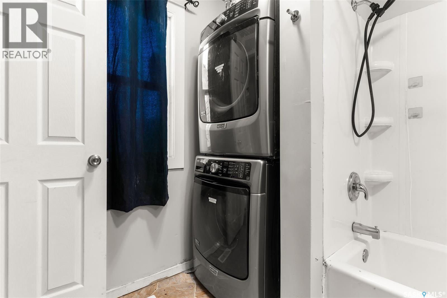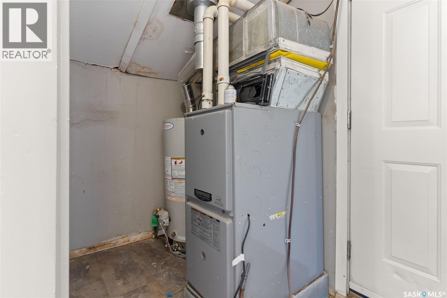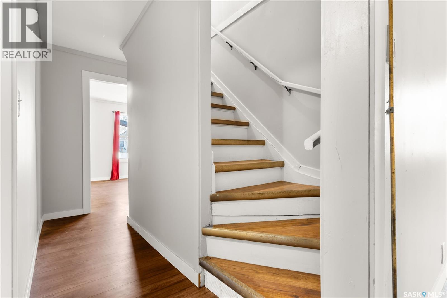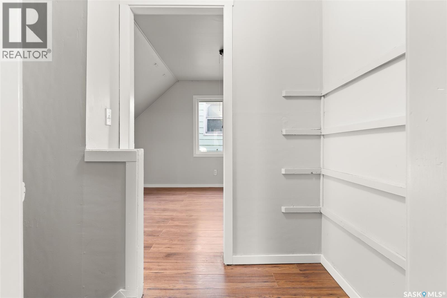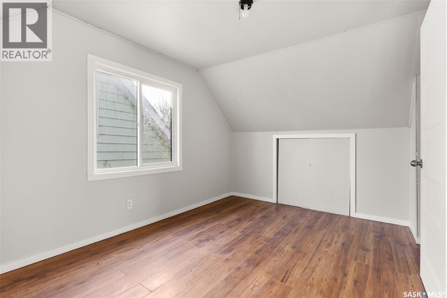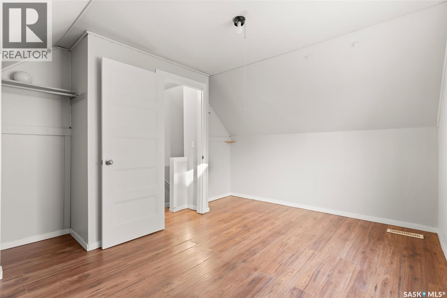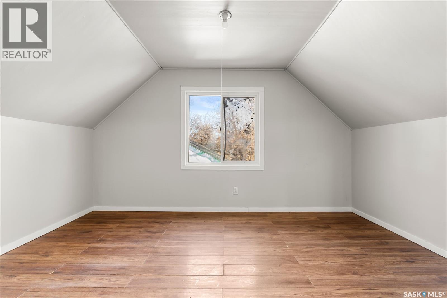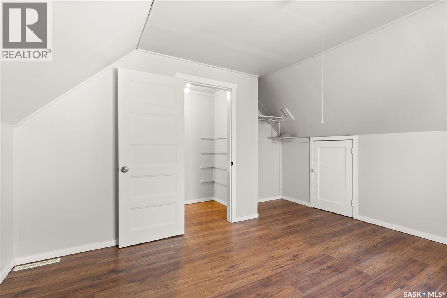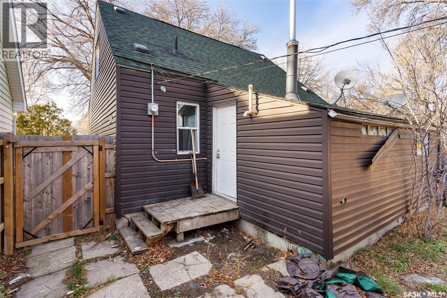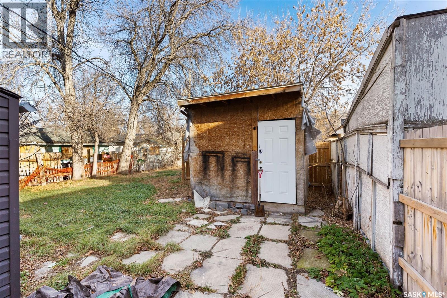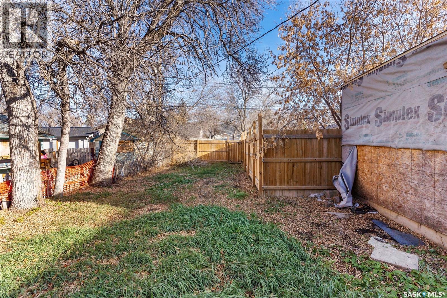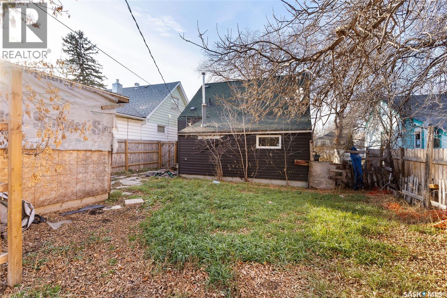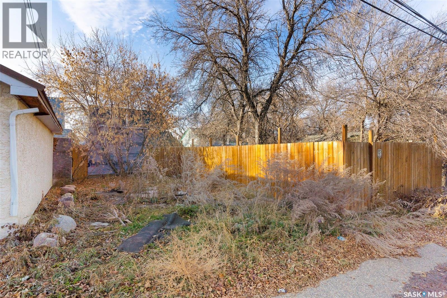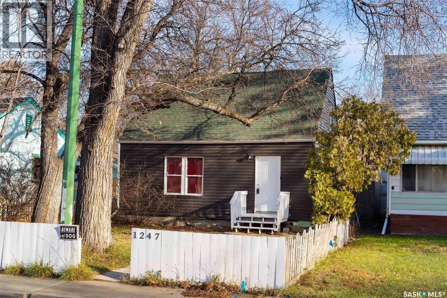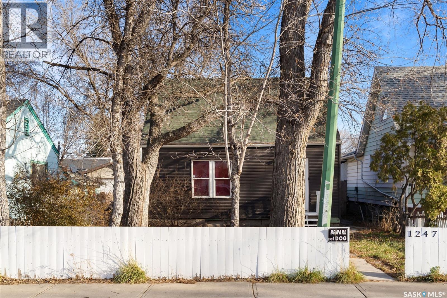3 Bedroom
1 Bathroom
1085 sqft
Forced Air
$130,000
Welcome to this charming 1½-storey home in the quiet, established neighborhood of Washington Park, a great opportunity for investors or first-time buyers. With classic wartime character and several improvements already completed, this property offers both comfort now and strong potential for the future. The main floor features an open-concept living and kitchen area, creating a bright, functional space for everyday living. You’ll also find a convenient main-floor bedroom and a full bathroom that includes laundry; an ideal setup for modern convenience. Upstairs, two additional bedrooms provide flexible options for children, guests, or a home office. Outside, the large partially fenced yard is a standout feature with plenty of room for gardens, storage, or future development. Located on a quiet street and full of potential, this home is an affordable entry point with great upside. (id:51699)
Property Details
|
MLS® Number
|
SK024273 |
|
Property Type
|
Single Family |
|
Neigbourhood
|
Washington Park |
|
Features
|
Treed, Lane |
Building
|
Bathroom Total
|
1 |
|
Bedrooms Total
|
3 |
|
Appliances
|
Washer, Refrigerator, Dishwasher, Dryer, Window Coverings, Storage Shed, Stove |
|
Basement Development
|
Not Applicable |
|
Basement Type
|
Crawl Space (not Applicable) |
|
Constructed Date
|
1946 |
|
Heating Fuel
|
Natural Gas |
|
Heating Type
|
Forced Air |
|
Stories Total
|
2 |
|
Size Interior
|
1085 Sqft |
|
Type
|
House |
Parking
Land
|
Acreage
|
No |
|
Fence Type
|
Partially Fenced |
|
Size Irregular
|
4696.00 |
|
Size Total
|
4696 Sqft |
|
Size Total Text
|
4696 Sqft |
Rooms
| Level |
Type |
Length |
Width |
Dimensions |
|
Second Level |
Bedroom |
11 ft ,6 in |
10 ft ,4 in |
11 ft ,6 in x 10 ft ,4 in |
|
Second Level |
Bedroom |
9 ft ,3 in |
11 ft ,8 in |
9 ft ,3 in x 11 ft ,8 in |
|
Main Level |
4pc Bathroom |
8 ft ,4 in |
7 ft ,5 in |
8 ft ,4 in x 7 ft ,5 in |
|
Main Level |
Bedroom |
11 ft ,2 in |
10 ft ,3 in |
11 ft ,2 in x 10 ft ,3 in |
|
Main Level |
Living Room |
11 ft ,3 in |
17 ft ,3 in |
11 ft ,3 in x 17 ft ,3 in |
|
Main Level |
Kitchen |
14 ft ,1 in |
7 ft ,3 in |
14 ft ,1 in x 7 ft ,3 in |
|
Main Level |
Den |
12 ft ,10 in |
9 ft ,7 in |
12 ft ,10 in x 9 ft ,7 in |
|
Main Level |
Other |
4 ft ,4 in |
9 ft ,9 in |
4 ft ,4 in x 9 ft ,9 in |
https://www.realtor.ca/real-estate/29115424/1247-king-street-regina-washington-park

