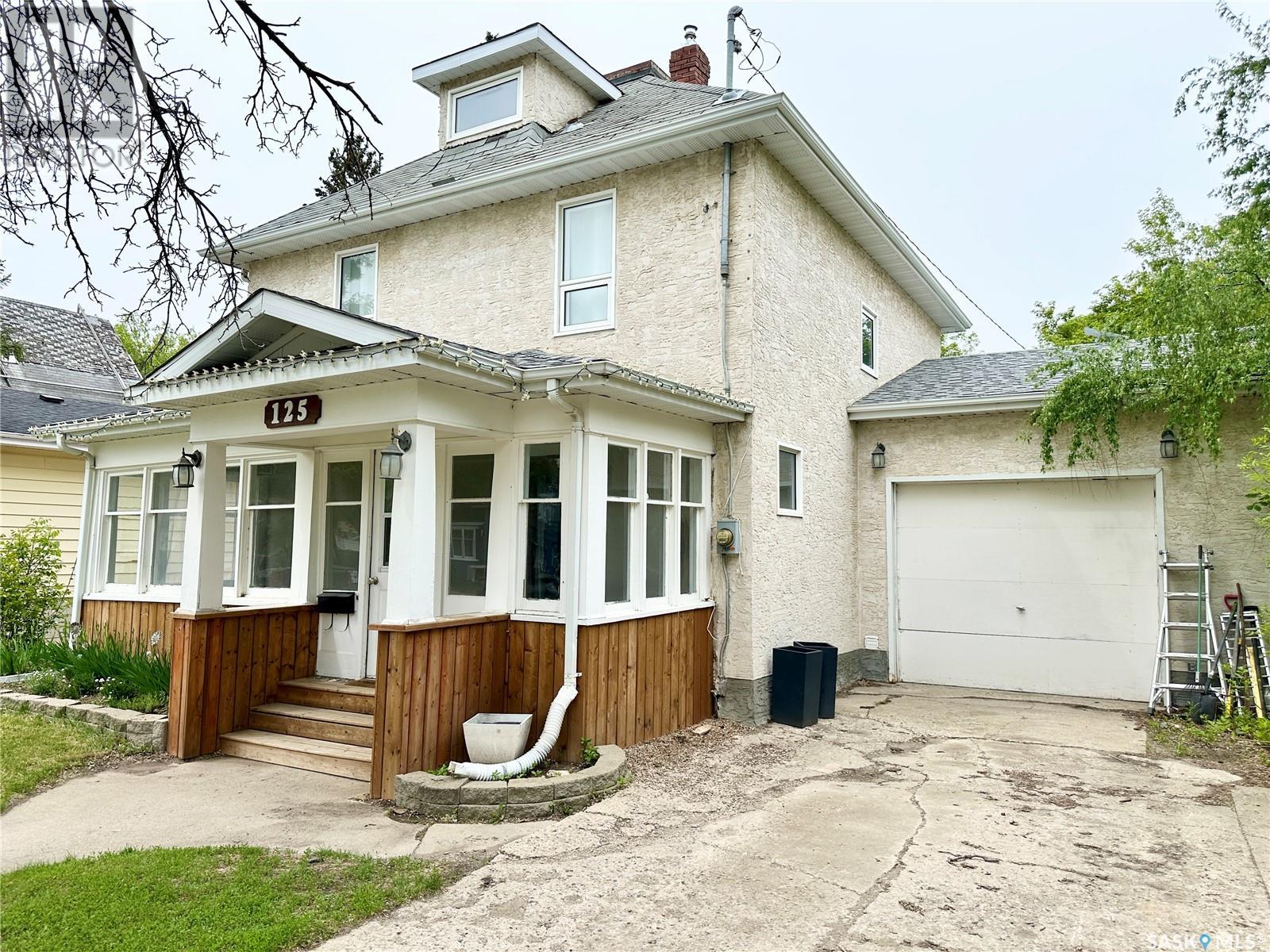3 Bedroom
2 Bathroom
1654 sqft
2 Level
Fireplace
Central Air Conditioning
Forced Air
Lawn
$225,000
Step into timeless character and modern comfort at 125 9th Street NE. This two-storey home offers 1,654 sq ft of charm and functionality in a desirable location. From the moment you arrive, the enclosed front veranda sets a welcoming tone, blending classic style with everyday practicality. Inside, you’ll find a warm and inviting living space anchored by a wood-burning fireplace—perfect for cozy evenings at home. The home features three bedrooms and two beautifully updated bathrooms, including one with a relaxing jetted tub and custom tiled shower. Unique architectural details add to the home's appeal, including a top-floor loft accessible from one of the upstairs bedrooms—a perfect hideaway or creative space. The backyard is a private retreat, with mature trees, a large wood deck, and meticulous landscaping that create a peaceful outdoor escape. The home also features durable stucco siding, PVC windows, and a single attached garage. Whether you're drawn to its classic character or the thoughtful updates throughout, this property is truly one of a kind. Call to book a showing today. (id:51699)
Property Details
|
MLS® Number
|
SK008138 |
|
Property Type
|
Single Family |
|
Features
|
Treed, Rectangular |
|
Structure
|
Deck |
Building
|
Bathroom Total
|
2 |
|
Bedrooms Total
|
3 |
|
Appliances
|
Washer, Refrigerator, Dishwasher, Dryer, Storage Shed, Stove |
|
Architectural Style
|
2 Level |
|
Basement Development
|
Unfinished |
|
Basement Type
|
Partial (unfinished) |
|
Constructed Date
|
1910 |
|
Cooling Type
|
Central Air Conditioning |
|
Fireplace Fuel
|
Wood |
|
Fireplace Present
|
Yes |
|
Fireplace Type
|
Conventional |
|
Heating Fuel
|
Natural Gas |
|
Heating Type
|
Forced Air |
|
Stories Total
|
2 |
|
Size Interior
|
1654 Sqft |
|
Type
|
House |
Parking
|
Attached Garage
|
|
|
Parking Space(s)
|
2 |
Land
|
Acreage
|
No |
|
Fence Type
|
Fence |
|
Landscape Features
|
Lawn |
|
Size Frontage
|
50 Ft |
|
Size Irregular
|
0.14 |
|
Size Total
|
0.14 Ac |
|
Size Total Text
|
0.14 Ac |
Rooms
| Level |
Type |
Length |
Width |
Dimensions |
|
Second Level |
Bedroom |
11 ft ,4 in |
11 ft ,4 in |
11 ft ,4 in x 11 ft ,4 in |
|
Second Level |
4pc Bathroom |
8 ft ,1 in |
9 ft ,9 in |
8 ft ,1 in x 9 ft ,9 in |
|
Second Level |
Bedroom |
10 ft |
11 ft ,4 in |
10 ft x 11 ft ,4 in |
|
Second Level |
Bedroom |
11 ft ,4 in |
10 ft ,7 in |
11 ft ,4 in x 10 ft ,7 in |
|
Basement |
Laundry Room |
|
|
XX x XX |
|
Main Level |
Kitchen |
10 ft ,1 in |
8 ft ,6 in |
10 ft ,1 in x 8 ft ,6 in |
|
Main Level |
Dining Room |
9 ft ,7 in |
9 ft ,1 in |
9 ft ,7 in x 9 ft ,1 in |
|
Main Level |
Living Room |
25 ft ,3 in |
13 ft |
25 ft ,3 in x 13 ft |
|
Main Level |
2pc Bathroom |
4 ft ,9 in |
4 ft ,7 in |
4 ft ,9 in x 4 ft ,7 in |
|
Main Level |
Foyer |
10 ft ,3 in |
6 ft ,7 in |
10 ft ,3 in x 6 ft ,7 in |
|
Main Level |
Enclosed Porch |
6 ft ,5 in |
20 ft ,5 in |
6 ft ,5 in x 20 ft ,5 in |
|
Loft |
Loft |
15 ft ,6 in |
19 ft ,5 in |
15 ft ,6 in x 19 ft ,5 in |
https://www.realtor.ca/real-estate/28413041/125-9th-street-ne-weyburn


























