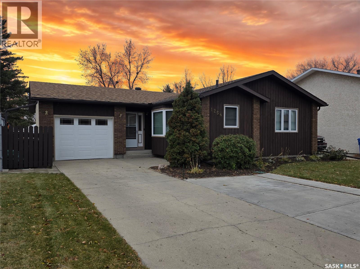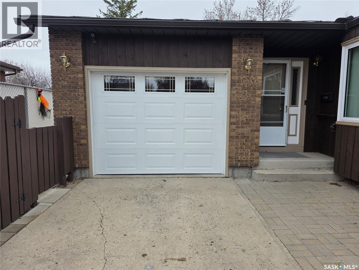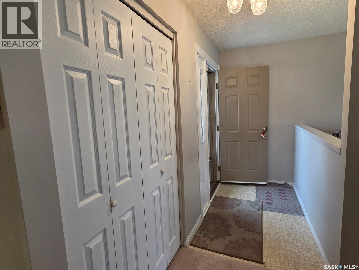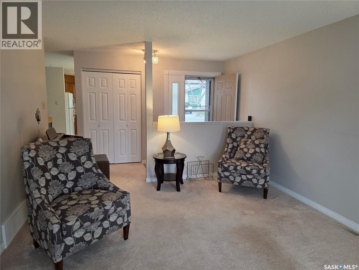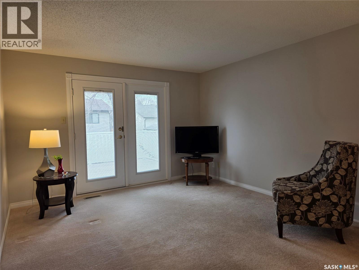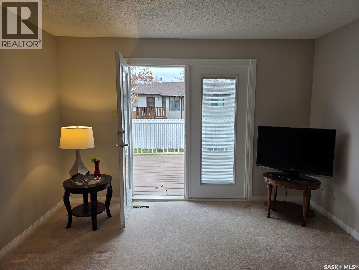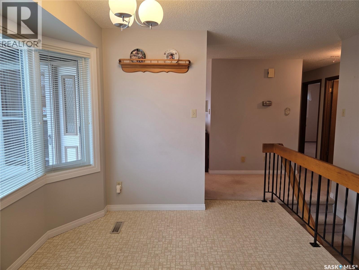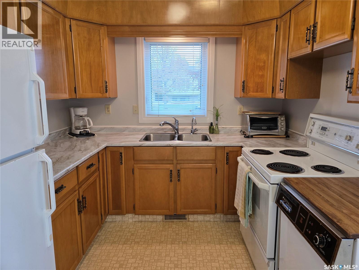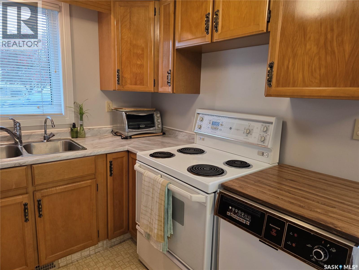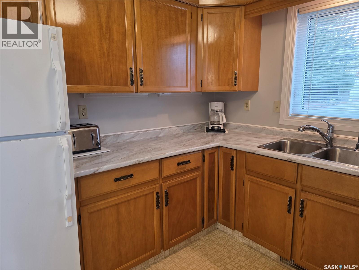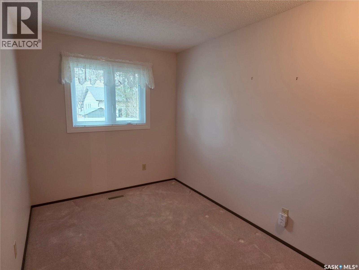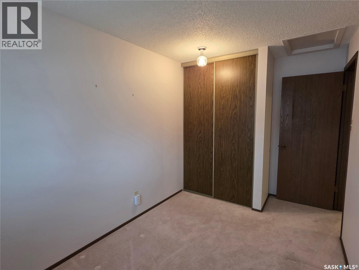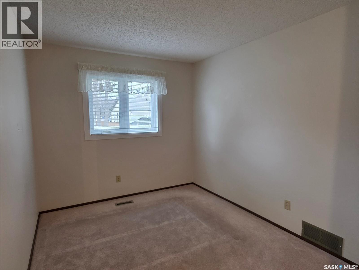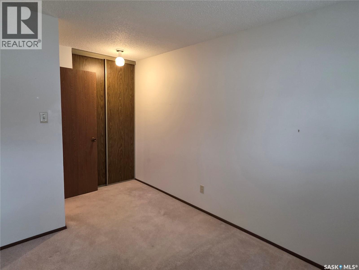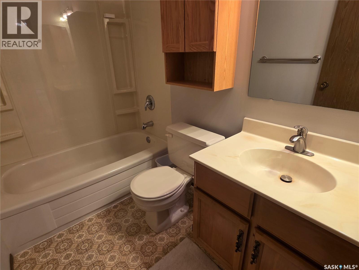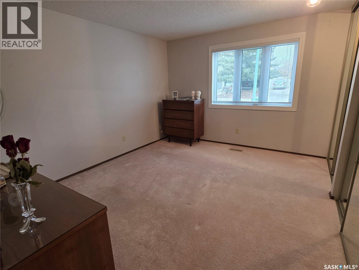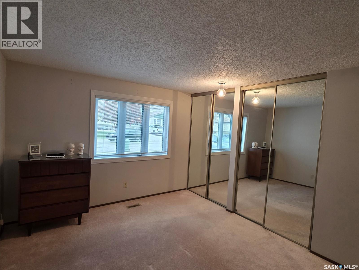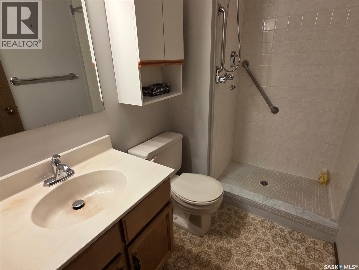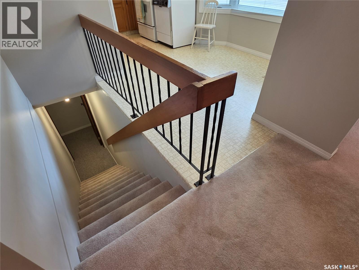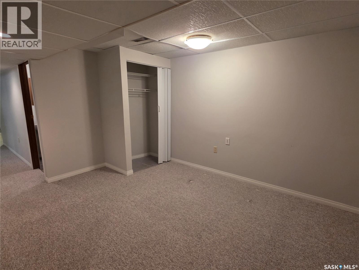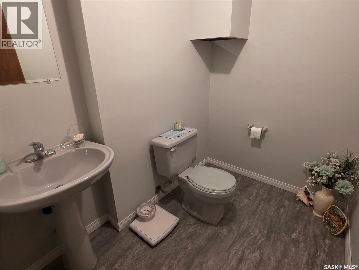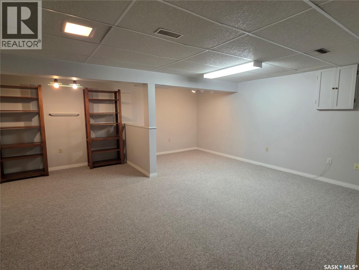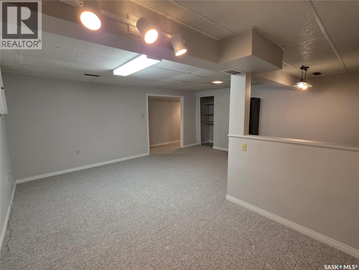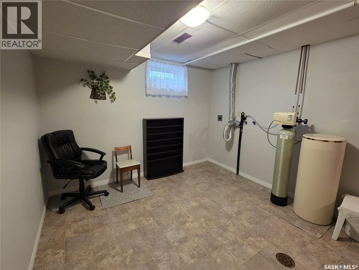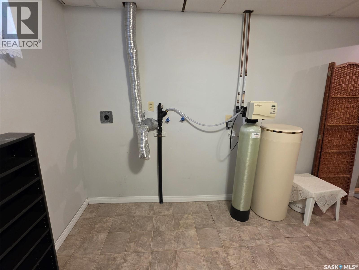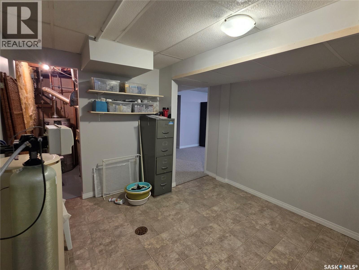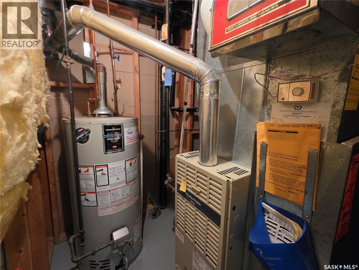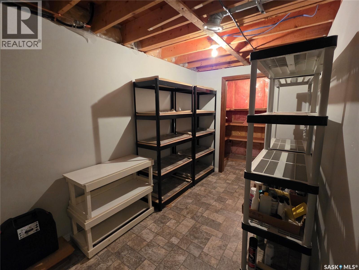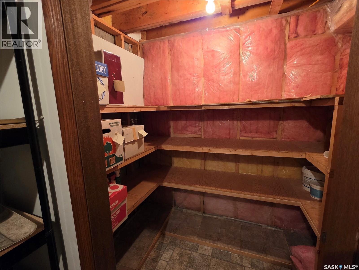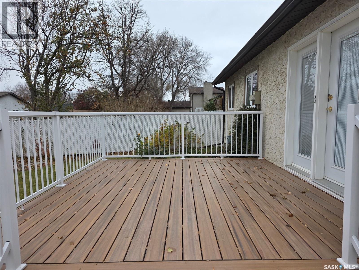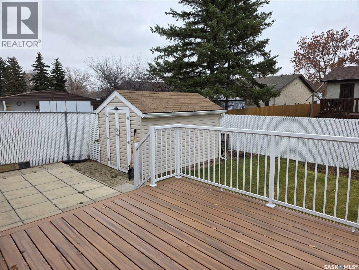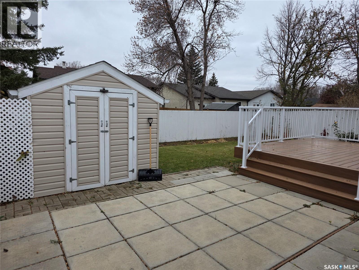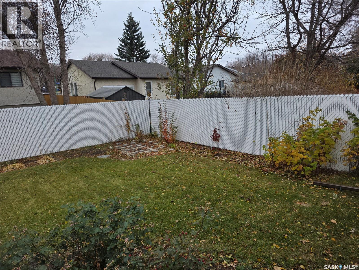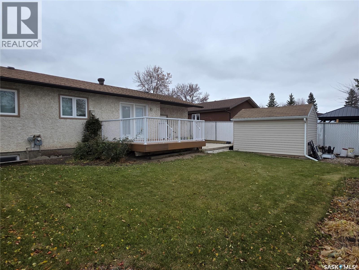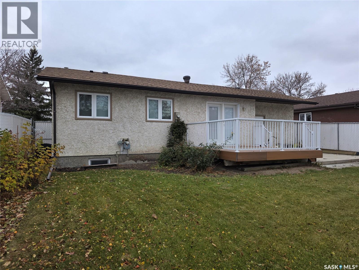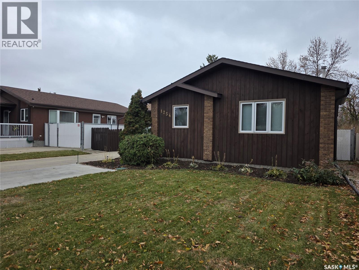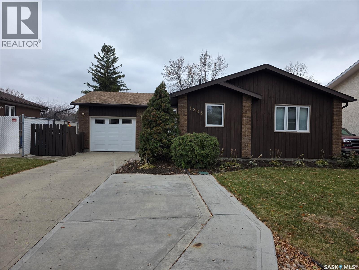3 Bedroom
3 Bathroom
1067 sqft
Bungalow
Forced Air
Lawn
$325,000
A home that’s been loved, well maintained, & move-in ready; discover the charm of this Glencairn Village bungalow. This 1,067 sq. ft. bungalow offers 3 bedrooms, 3 bathrooms, a single attached garage, & a fully finished basement; providing plenty of space & comfort for the whole family. The main floor features a rear-facing living room with garden door leading to a low-maintenance 12’ x 13’ deck that's perfect for enjoying your morning coffee or hosting weekend BBQs. The kitchen includes a fridge, stove, & a window overlooking the front yard, along with a cozy eat-in dining area ideal for family meals. The primary bedroom offers his & her closets & a 3-piece ensuite with a walk-in shower, while two additional bedrooms & a full main bath complete the main level. Downstairs, the fully finished basement expands your living space with a large rec room, two versatile dens (ideal for an office, gym, or playroom), a half bathroom, & a spacious storage room. Outside, enjoy your private backyard retreat, complete with chain link fencing (2018), a patio (2017), deck (2013), lawn area, & a storage shed (2016). The widened driveway fits up to three vehicles, & hardwired surge protection (installed 2012) adds extra peace of mind. Located in the heart of Regina’s east end, you’re just a short walk to Glencairn Park, Howell Park, & close to St. Theresa, Judge Bryant, & F.W. Johnson Collegiate which makes school drop-offs, after-school activities, & weekend strolls a breeze. Lovingly cared for & ready for its next chapter; this home offers the lifestyle, space, & comfort your family deserves. (id:51699)
Property Details
|
MLS® Number
|
SK022206 |
|
Property Type
|
Single Family |
|
Neigbourhood
|
Glencairn Village |
|
Features
|
Treed, Rectangular, Double Width Or More Driveway |
|
Structure
|
Deck |
Building
|
Bathroom Total
|
3 |
|
Bedrooms Total
|
3 |
|
Appliances
|
Refrigerator, Window Coverings, Garage Door Opener Remote(s), Storage Shed, Stove |
|
Architectural Style
|
Bungalow |
|
Basement Development
|
Finished |
|
Basement Type
|
Full (finished) |
|
Constructed Date
|
1980 |
|
Heating Fuel
|
Natural Gas |
|
Heating Type
|
Forced Air |
|
Stories Total
|
1 |
|
Size Interior
|
1067 Sqft |
|
Type
|
House |
Parking
|
Attached Garage
|
|
|
Parking Space(s)
|
4 |
Land
|
Acreage
|
No |
|
Fence Type
|
Fence |
|
Landscape Features
|
Lawn |
|
Size Frontage
|
50 Ft |
|
Size Irregular
|
5098.00 |
|
Size Total
|
5098 Sqft |
|
Size Total Text
|
5098 Sqft |
Rooms
| Level |
Type |
Length |
Width |
Dimensions |
|
Basement |
Other |
18 ft ,5 in |
17 ft ,4 in |
18 ft ,5 in x 17 ft ,4 in |
|
Basement |
Den |
10 ft ,5 in |
11 ft ,8 in |
10 ft ,5 in x 11 ft ,8 in |
|
Basement |
2pc Bathroom |
4 ft ,9 in |
6 ft ,9 in |
4 ft ,9 in x 6 ft ,9 in |
|
Basement |
Den |
12 ft ,9 in |
10 ft ,5 in |
12 ft ,9 in x 10 ft ,5 in |
|
Basement |
Storage |
13 ft ,3 in |
7 ft ,1 in |
13 ft ,3 in x 7 ft ,1 in |
|
Main Level |
Living Room |
11 ft ,9 in |
15 ft ,2 in |
11 ft ,9 in x 15 ft ,2 in |
|
Main Level |
Kitchen/dining Room |
8 ft ,9 in |
16 ft ,1 in |
8 ft ,9 in x 16 ft ,1 in |
|
Main Level |
4pc Bathroom |
7 ft ,7 in |
4 ft ,9 in |
7 ft ,7 in x 4 ft ,9 in |
|
Main Level |
Bedroom |
13 ft ,2 in |
7 ft ,7 in |
13 ft ,2 in x 7 ft ,7 in |
|
Main Level |
Bedroom |
13 ft ,8 in |
8 ft ,7 in |
13 ft ,8 in x 8 ft ,7 in |
|
Main Level |
Primary Bedroom |
13 ft ,6 in |
11 ft |
13 ft ,6 in x 11 ft |
|
Main Level |
3pc Ensuite Bath |
7 ft ,6 in |
5 ft |
7 ft ,6 in x 5 ft |
https://www.realtor.ca/real-estate/29058975/1254-mcneill-crescent-regina-glencairn-village

