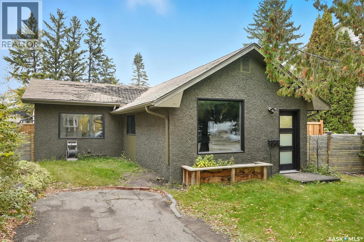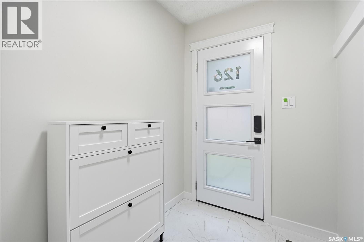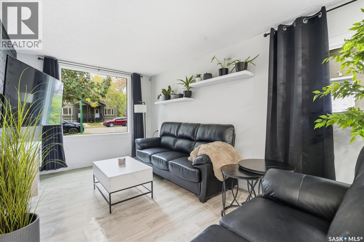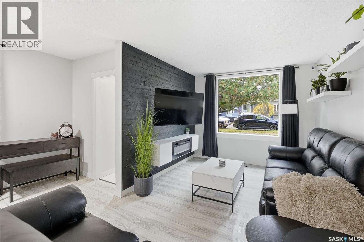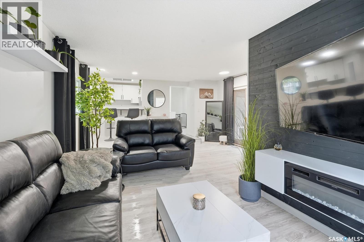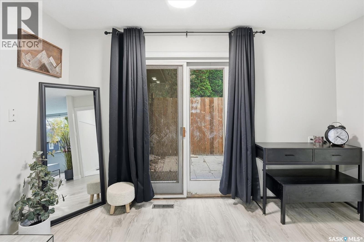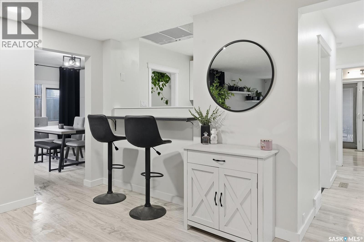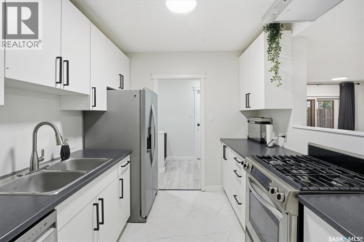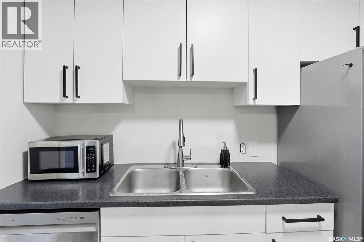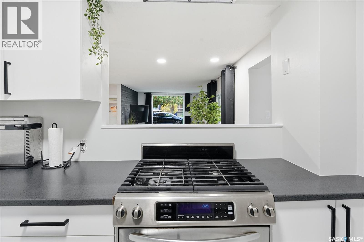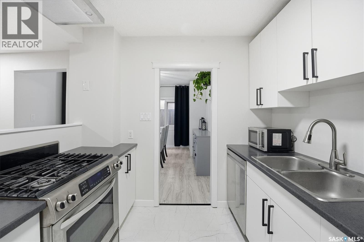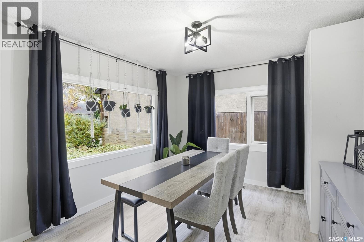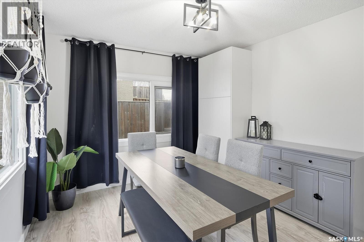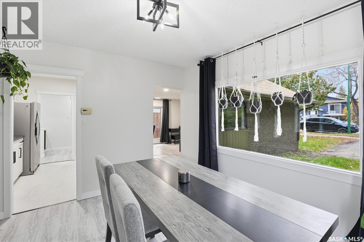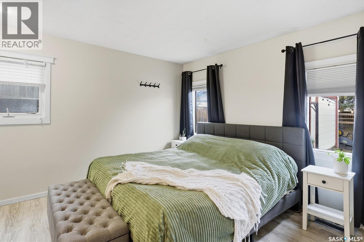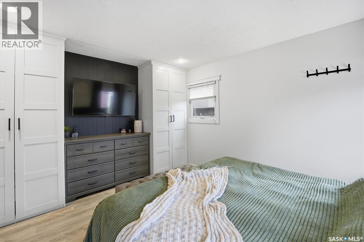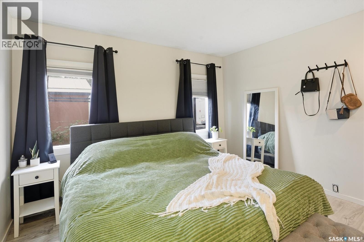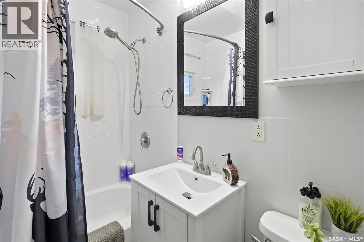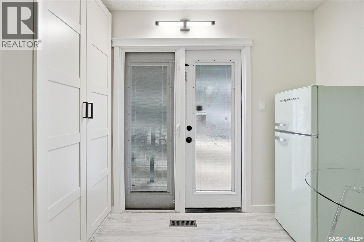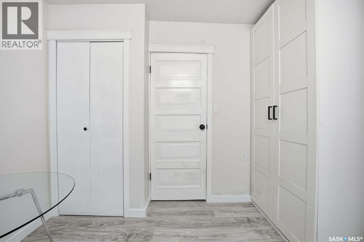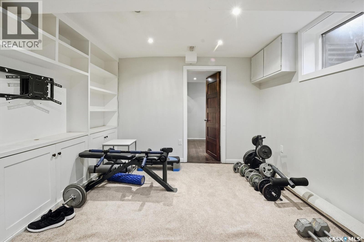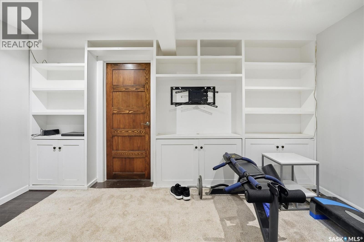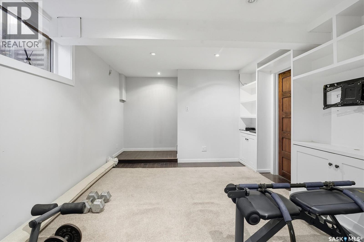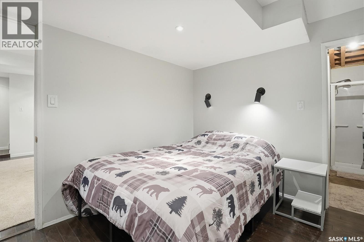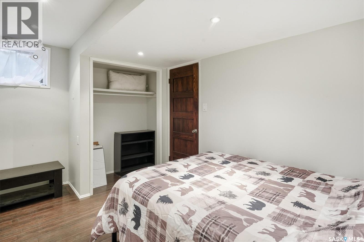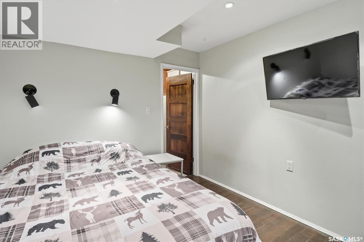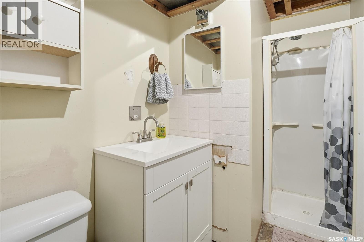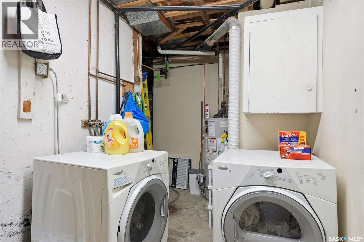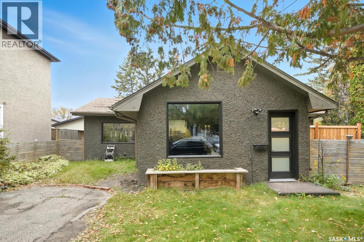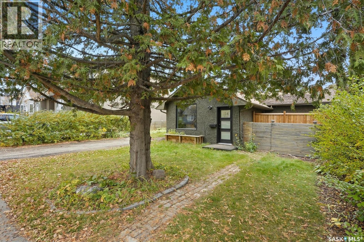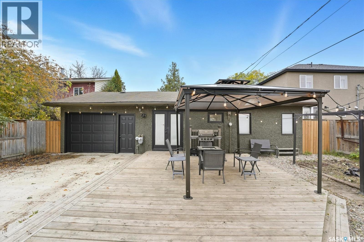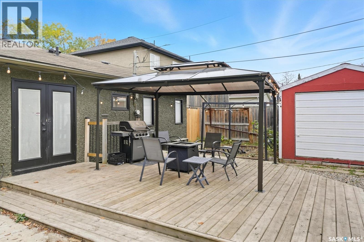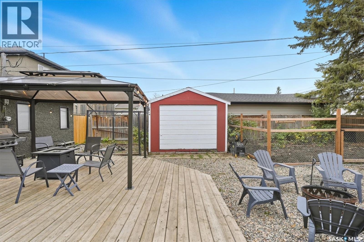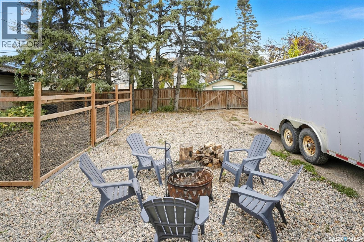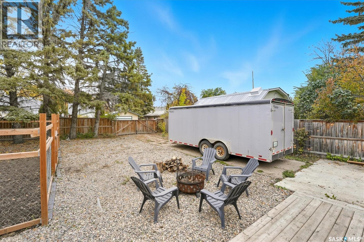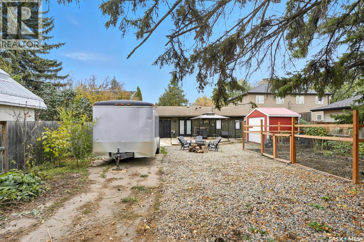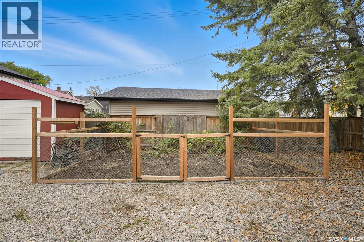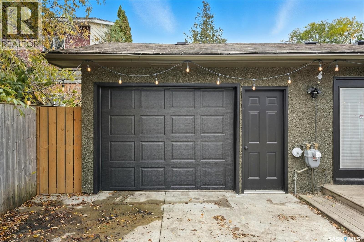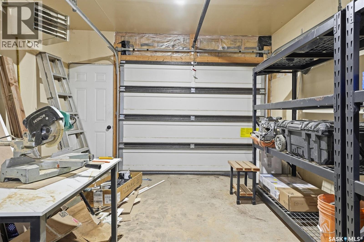3 Bedroom
2 Bathroom
1032 sqft
Bungalow
Fireplace
Central Air Conditioning
Forced Air
Lawn, Garden Area
$299,900
Great starter home or add to your rental portfolio. Close to the University of Saskatchewan and across the street from Sutherland Elementary School. This 1032 square foot bungalow is situated on a huge lot (50x145) that is zoned R2 and comes with 2 bedrooms and a 4-piece bathroom upstairs and 1 bedroom and a 3-piece ensuite downstairs. There have been many upgrades/renovations done over the last couple of years: Kitchen cabinets (2024), Pantry storage added in Dining area (2025), Built in Dishwasher (2024), Fridge (2025), new flooring on the main level (2024/2025), upstairs bathroom vanity and medicine cabinet (2025), basement bathroom vanity (2024), new exterior paint in 2025, Central air conditioning (2024). Lots of extra storage has been added throughout the home as well. Many windows throughout the home bring in lots of natural light. Basement is developed with a family room, bedroom, bathroom, laundry and storage. High-efficient furnace keeping you warm on those winter days. A 12 x 24 attached garage has direct entry into home. Garage is also insulated and heated. Huge Yard. Garden fence with raspberry bushes. RV parking in the backyard…great feature for those looking to park their trailers! Call your realtor today to book your private viewing. Offers to be received by 6:00pm on October 19,2025 As per the Seller’s direction, all offers will be presented on 10/19/2025 6:00PM. (id:51699)
Property Details
|
MLS® Number
|
SK021025 |
|
Property Type
|
Single Family |
|
Neigbourhood
|
Sutherland |
|
Features
|
Treed, Lane, Rectangular |
|
Structure
|
Patio(s) |
Building
|
Bathroom Total
|
2 |
|
Bedrooms Total
|
3 |
|
Appliances
|
Washer, Refrigerator, Dishwasher, Dryer, Freezer, Window Coverings, Hood Fan, Storage Shed, Stove |
|
Architectural Style
|
Bungalow |
|
Basement Development
|
Partially Finished |
|
Basement Type
|
Partial (partially Finished) |
|
Constructed Date
|
1949 |
|
Cooling Type
|
Central Air Conditioning |
|
Fireplace Fuel
|
Electric |
|
Fireplace Present
|
Yes |
|
Fireplace Type
|
Conventional |
|
Heating Fuel
|
Natural Gas |
|
Heating Type
|
Forced Air |
|
Stories Total
|
1 |
|
Size Interior
|
1032 Sqft |
|
Type
|
House |
Parking
|
Attached Garage
|
|
|
R V
|
|
|
Heated Garage
|
|
|
Parking Space(s)
|
2 |
Land
|
Acreage
|
No |
|
Fence Type
|
Fence |
|
Landscape Features
|
Lawn, Garden Area |
|
Size Frontage
|
50 Ft |
|
Size Irregular
|
7250.00 |
|
Size Total
|
7250 Sqft |
|
Size Total Text
|
7250 Sqft |
Rooms
| Level |
Type |
Length |
Width |
Dimensions |
|
Basement |
Family Room |
13 ft ,9 in |
11 ft ,1 in |
13 ft ,9 in x 11 ft ,1 in |
|
Basement |
Bedroom |
13 ft ,2 in |
9 ft ,2 in |
13 ft ,2 in x 9 ft ,2 in |
|
Basement |
3pc Ensuite Bath |
|
|
Measurements not available |
|
Basement |
Laundry Room |
13 ft ,7 in |
6 ft ,3 in |
13 ft ,7 in x 6 ft ,3 in |
|
Main Level |
Living Room |
18 ft |
9 ft ,5 in |
18 ft x 9 ft ,5 in |
|
Main Level |
Kitchen |
9 ft |
8 ft ,4 in |
9 ft x 8 ft ,4 in |
|
Main Level |
Dining Room |
12 ft |
10 ft ,3 in |
12 ft x 10 ft ,3 in |
|
Main Level |
Bedroom |
10 ft |
8 ft ,5 in |
10 ft x 8 ft ,5 in |
|
Main Level |
Primary Bedroom |
11 ft ,10 in |
11 ft |
11 ft ,10 in x 11 ft |
|
Main Level |
4pc Bathroom |
|
|
Measurements not available |
https://www.realtor.ca/real-estate/29003334/126-110th-street-w-saskatoon-sutherland

