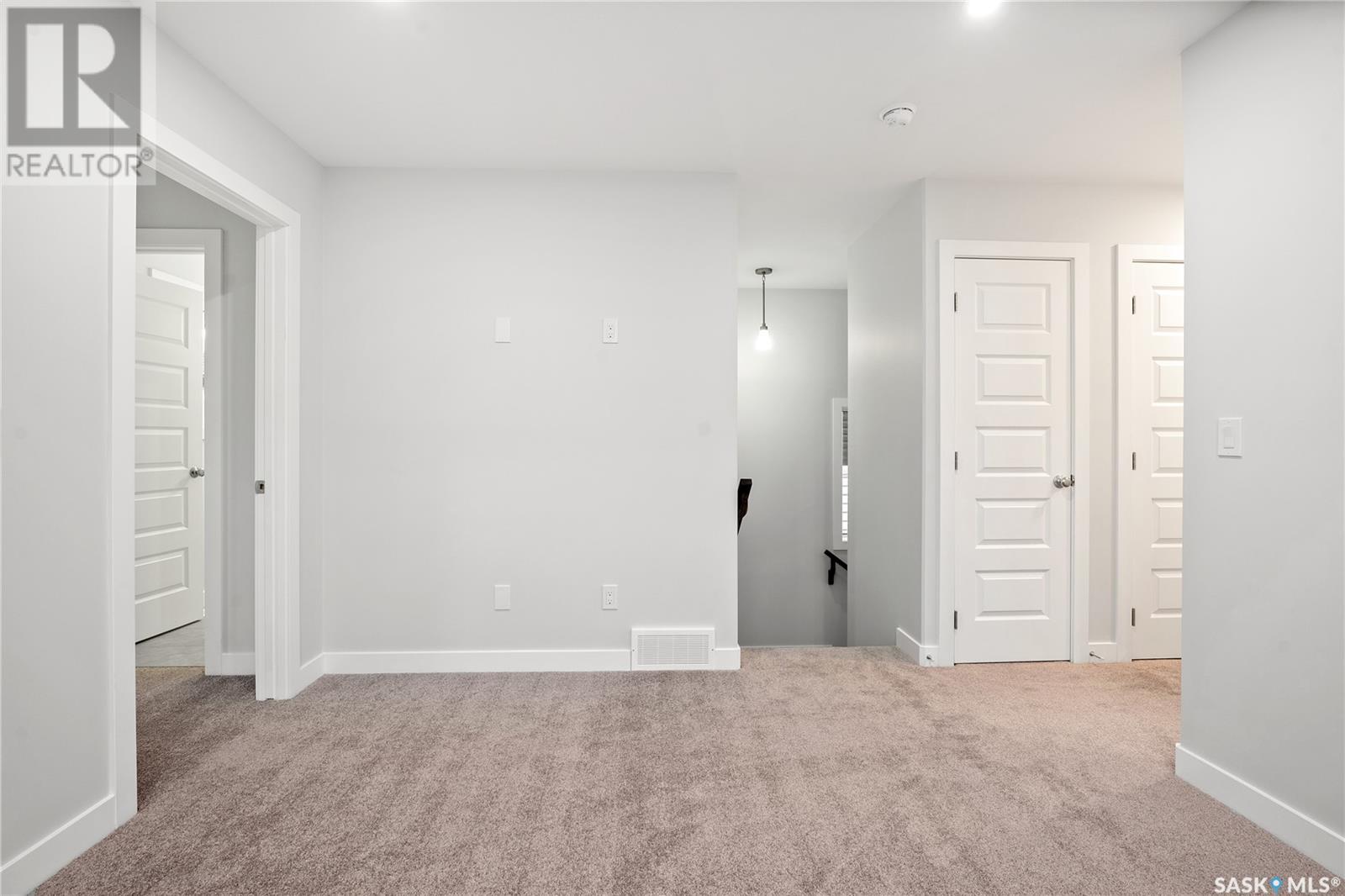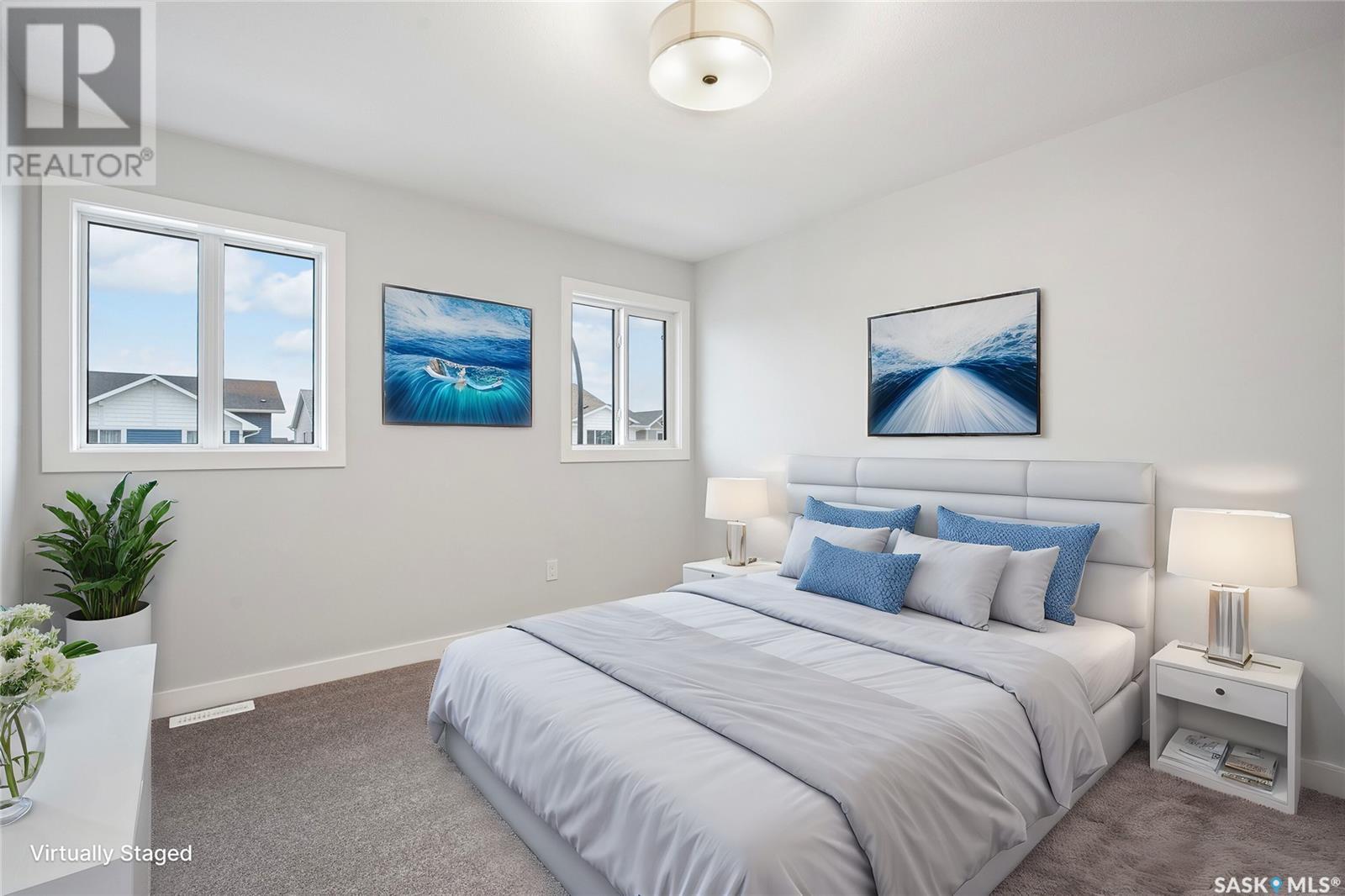3 Bedroom
3 Bathroom
1456 sqft
2 Level
Forced Air
Lawn
$474,900
"New Ehrenburg built" - *RICHMOND SIDE ENTRY MODEL* 1456 SF 2 Storey. *LEGAL SUITE OPTION* This home features - Durable wide plank laminate flooring in kitchen, living and dining rooms , high quality shelving in all closets. Open Concept Design giving a fresh and modern feel. Superior Custom Cabinets, Quartz counter tops, Sit up Island, Open eating area. The 2nd level features 3 bedrooms, a 3-piece main bath and laundry area. The master bedroom showcases with a 4-piece ensuite (dual sinks) and walk-in closet. BONUS ROOM on the second level. This home also includes a heat recovery ventilation system, triple pane windows, and high efficient furnace, Central vac roughed in. Basement perimeter walls are framed, installed and polyed. Double attached garage with concrete driveway. PST & GST included in purchase price with rebate to builder. Saskatchewan New Home Warranty. Projected April 2025 POSSESSION --- This home is currently UNDER CONSTRUCTION. Exterior specs vary between units. (id:51699)
Property Details
|
MLS® Number
|
SK986336 |
|
Property Type
|
Single Family |
|
Neigbourhood
|
Kensington |
|
Features
|
Rectangular, Double Width Or More Driveway, Sump Pump |
Building
|
Bathroom Total
|
3 |
|
Bedrooms Total
|
3 |
|
Appliances
|
Dishwasher, Microwave, Garage Door Opener Remote(s), Central Vacuum - Roughed In |
|
Architectural Style
|
2 Level |
|
Basement Development
|
Partially Finished |
|
Basement Type
|
Full (partially Finished) |
|
Constructed Date
|
2024 |
|
Heating Fuel
|
Natural Gas |
|
Heating Type
|
Forced Air |
|
Stories Total
|
2 |
|
Size Interior
|
1456 Sqft |
|
Type
|
House |
Parking
|
Attached Garage
|
|
|
Parking Space(s)
|
4 |
Land
|
Acreage
|
No |
|
Landscape Features
|
Lawn |
|
Size Frontage
|
25 Ft ,11 In |
|
Size Irregular
|
25.1x131 |
|
Size Total Text
|
25.1x131 |
Rooms
| Level |
Type |
Length |
Width |
Dimensions |
|
Second Level |
Bedroom |
|
|
10' x 9' |
|
Second Level |
Bedroom |
|
|
10' x 9' |
|
Second Level |
Bedroom |
|
|
10'4" x 7'8" |
|
Second Level |
Bedroom |
|
|
10'4" x 7'8" |
|
Second Level |
3pc Bathroom |
|
|
- x - |
|
Second Level |
3pc Bathroom |
|
|
- x - |
|
Second Level |
Bonus Room |
|
|
10'2" x 11'8" |
|
Second Level |
Bonus Room |
|
|
10'2" x 11'8" |
|
Second Level |
Primary Bedroom |
|
|
13' x 11' |
|
Second Level |
Primary Bedroom |
|
|
13' x 11' |
|
Second Level |
4pc Ensuite Bath |
|
|
- x - |
|
Second Level |
4pc Ensuite Bath |
|
|
- x - |
|
Second Level |
Laundry Room |
|
|
- x - |
|
Second Level |
Laundry Room |
|
|
- x - |
|
Main Level |
Living Room |
|
|
12'4" x 9' |
|
Main Level |
Living Room |
|
|
12'4" x 9' |
|
Main Level |
Dining Room |
|
|
9' x 7'6" |
|
Main Level |
Dining Room |
|
|
9' x 7'6" |
|
Main Level |
Kitchen |
|
|
13' x 8'6" |
|
Main Level |
Kitchen |
|
|
13' x 8'6" |
|
Main Level |
2pc Bathroom |
|
|
- x - |
|
Main Level |
2pc Bathroom |
|
|
- x - |
https://www.realtor.ca/real-estate/27556771/126-antonini-court-saskatoon-kensington











































