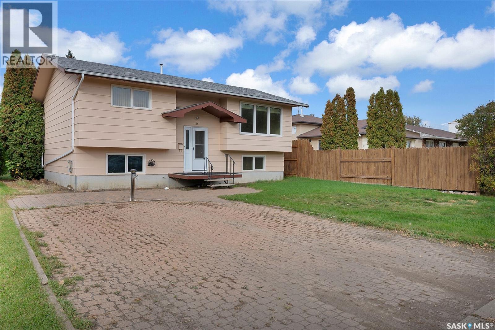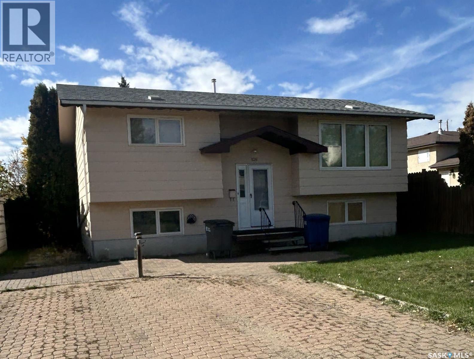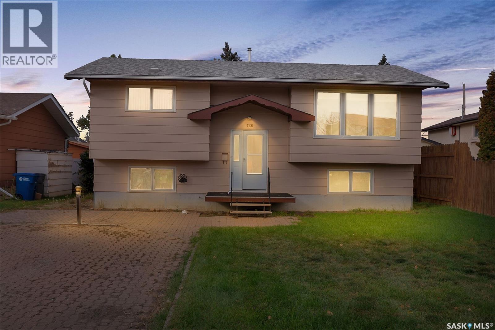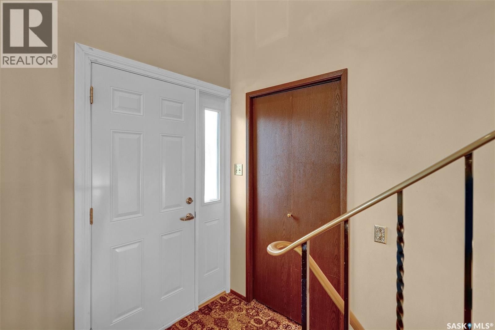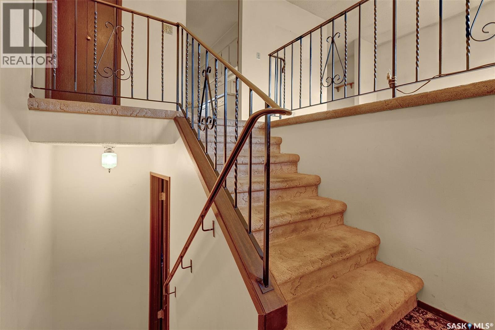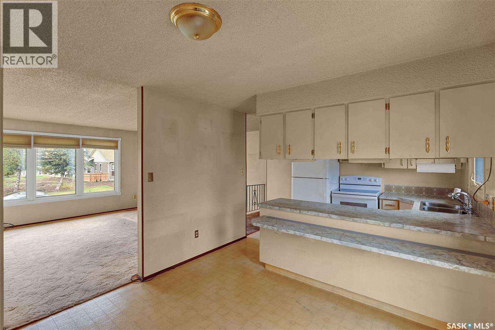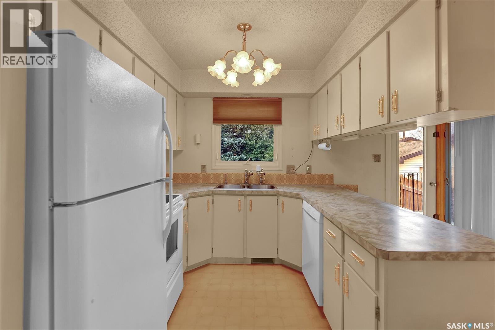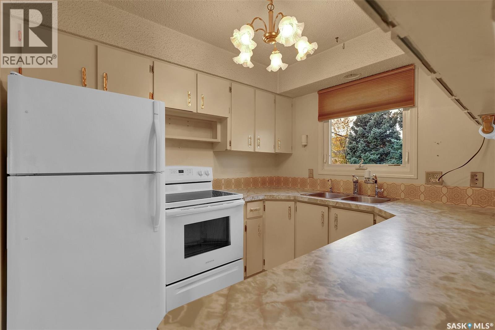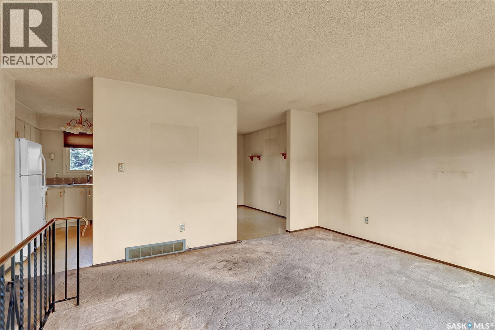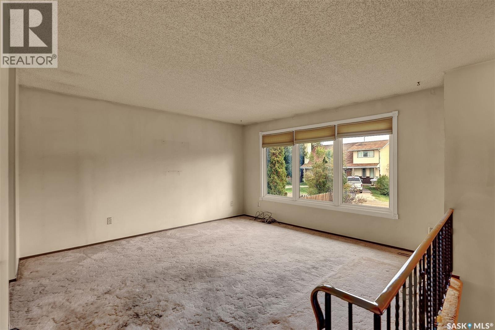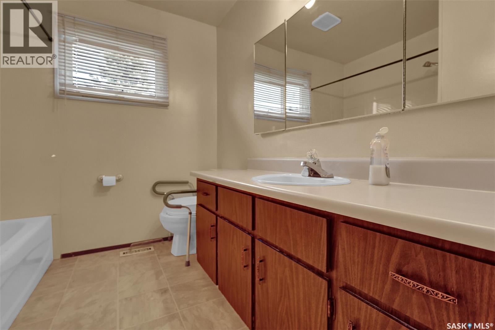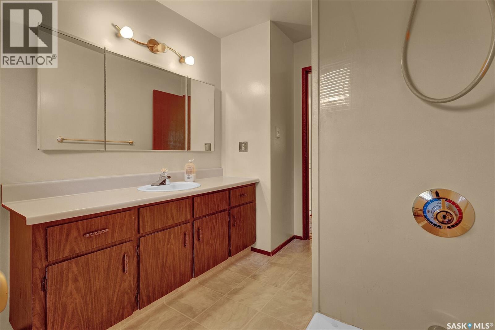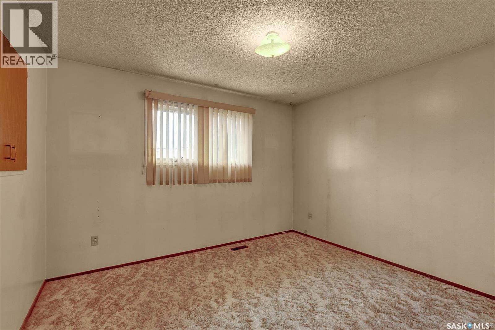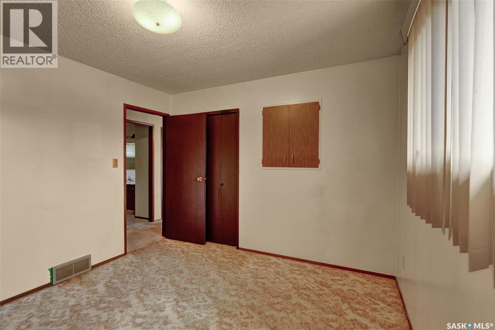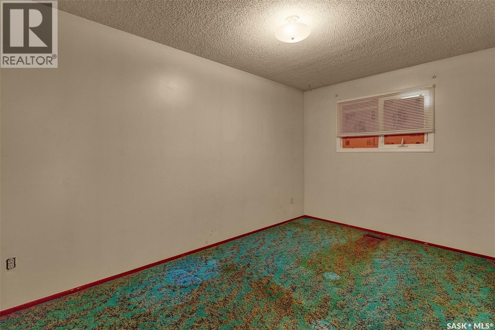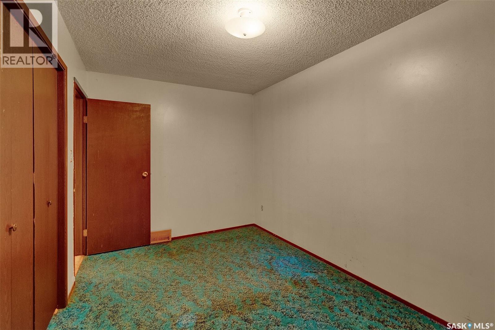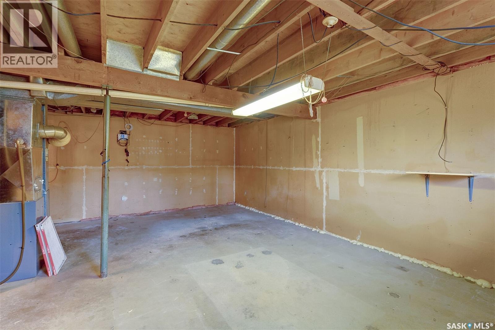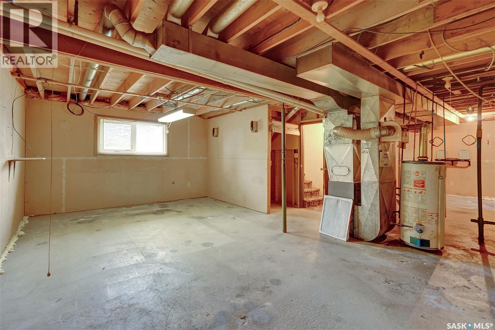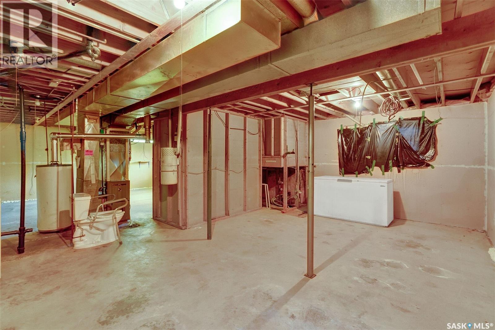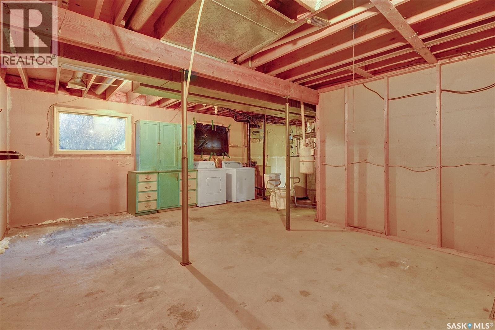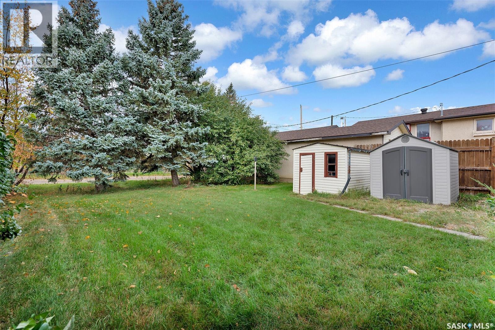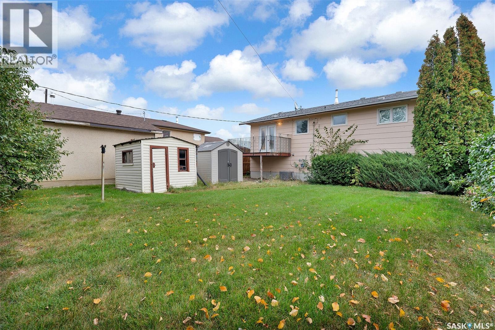126 Burton Street Grand Coulee, Saskatchewan S4M 0A3
2 Bedroom
1 Bathroom
922 sqft
Bi-Level
Central Air Conditioning
Forced Air
Lawn
$174,900
Welcome to the thriving community of Grand Coulee, just minutes west of Regina. Home is on a 6000’ lot and has been well cared for by current owners with the mechanical and bones of the home updated - including roof, high-efficiency furnace, air conditioning, windows, and doors. It's a comfortable and efficient property ready for a new owner to update and renovate to make their own. (id:51699)
Property Details
| MLS® Number | SK020272 |
| Property Type | Single Family |
| Features | Treed, Rectangular |
| Structure | Deck, Patio(s) |
Building
| Bathroom Total | 1 |
| Bedrooms Total | 2 |
| Appliances | Washer, Refrigerator, Dishwasher, Dryer, Freezer, Window Coverings, Storage Shed, Stove |
| Architectural Style | Bi-level |
| Basement Type | Full |
| Constructed Date | 1976 |
| Cooling Type | Central Air Conditioning |
| Heating Fuel | Natural Gas |
| Heating Type | Forced Air |
| Size Interior | 922 Sqft |
| Type | House |
Parking
| Interlocked | |
| Parking Space(s) | 2 |
Land
| Acreage | No |
| Fence Type | Partially Fenced |
| Landscape Features | Lawn |
| Size Frontage | 50 Ft |
| Size Irregular | 6000.00 |
| Size Total | 6000 Sqft |
| Size Total Text | 6000 Sqft |
Rooms
| Level | Type | Length | Width | Dimensions |
|---|---|---|---|---|
| Main Level | Living Room | 14 ft ,2 in | 14 ft ,4 in | 14 ft ,2 in x 14 ft ,4 in |
| Main Level | Dining Room | 10 ft ,6 in | 11 ft ,3 in | 10 ft ,6 in x 11 ft ,3 in |
| Main Level | Kitchen | 10 ft ,10 in | 8 ft ,8 in | 10 ft ,10 in x 8 ft ,8 in |
| Main Level | 4pc Bathroom | - x - | ||
| Main Level | Bedroom | 12 ft | 11 ft ,2 in | 12 ft x 11 ft ,2 in |
| Main Level | Bedroom | 14 ft | 8 ft ,9 in | 14 ft x 8 ft ,9 in |
https://www.realtor.ca/real-estate/28965103/126-burton-street-grand-coulee
Interested?
Contact us for more information

