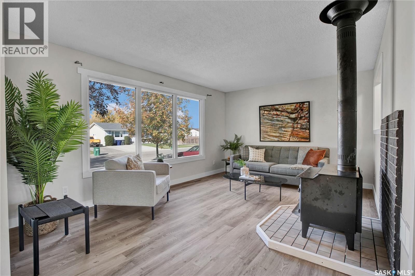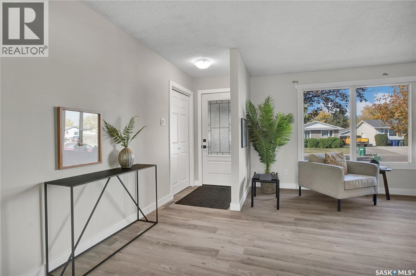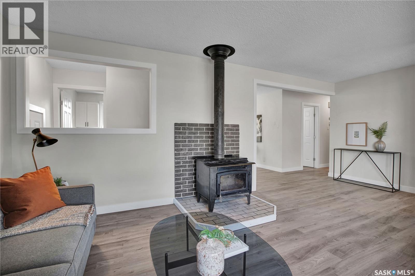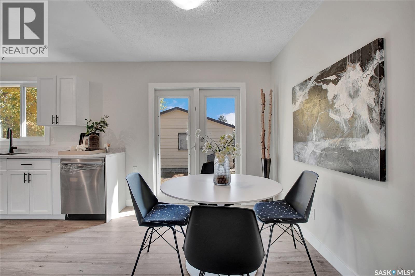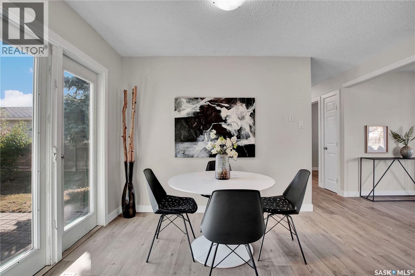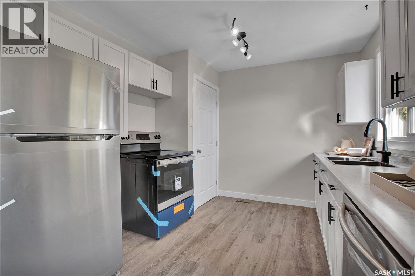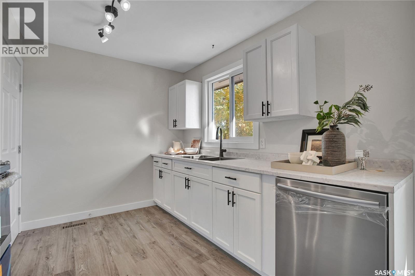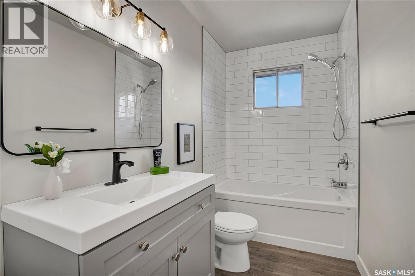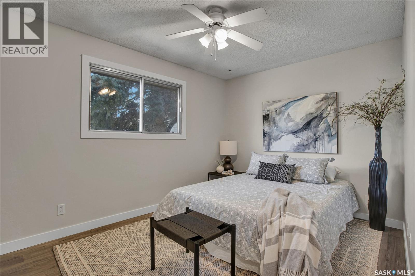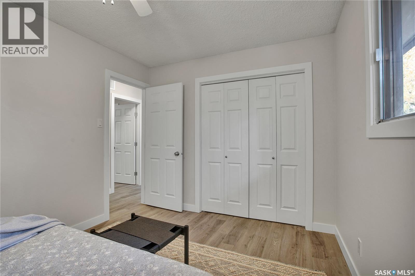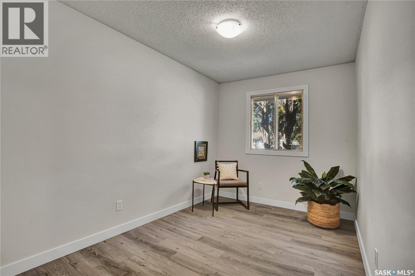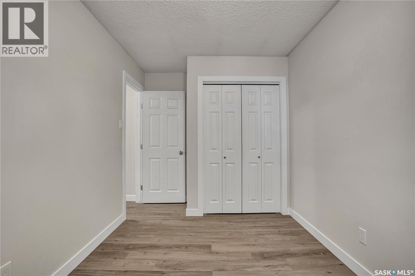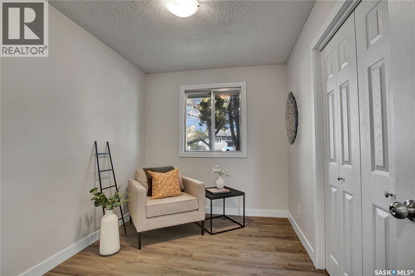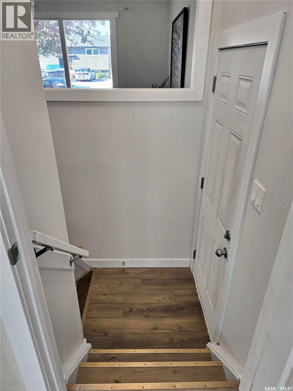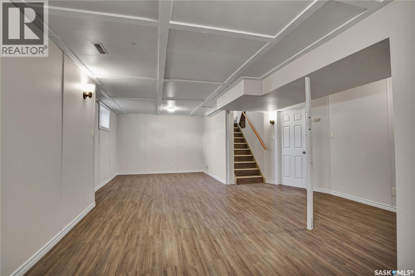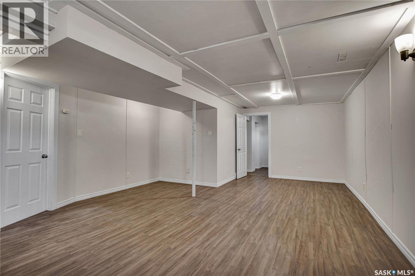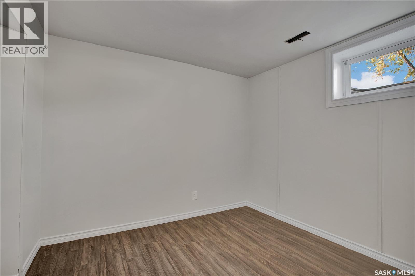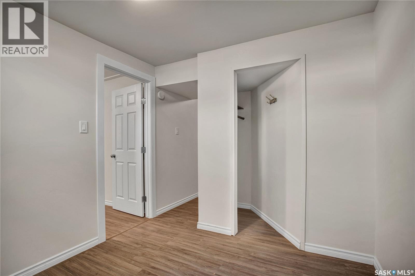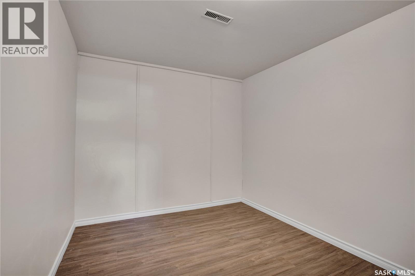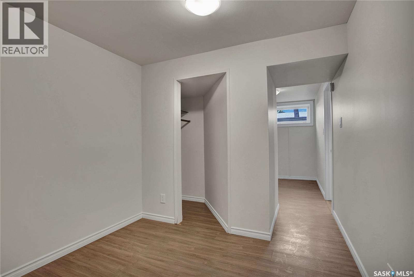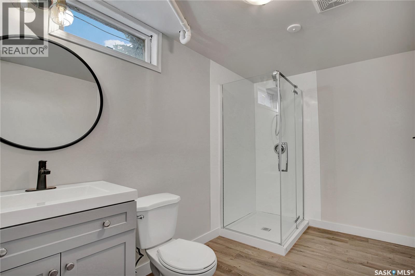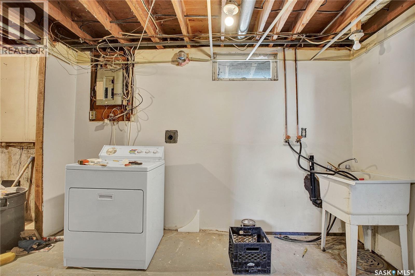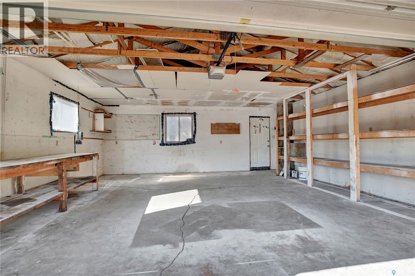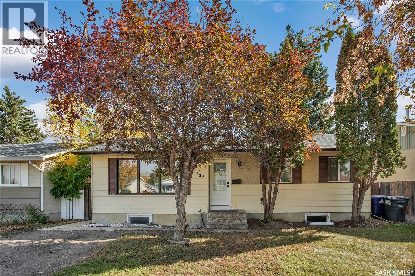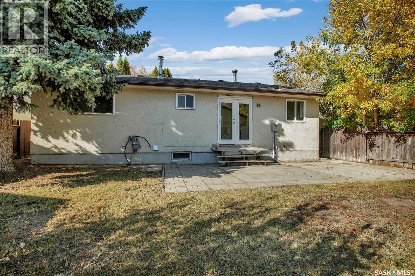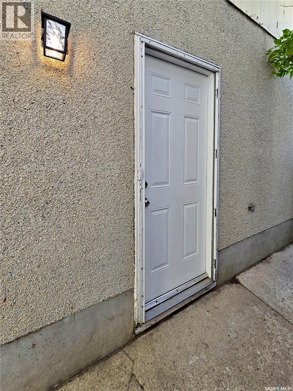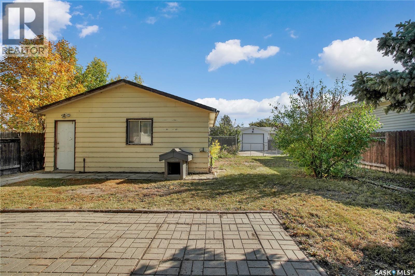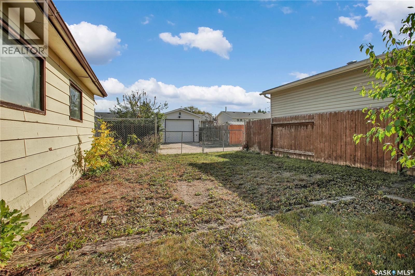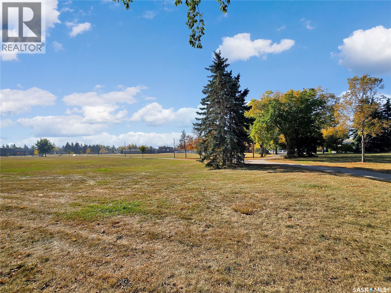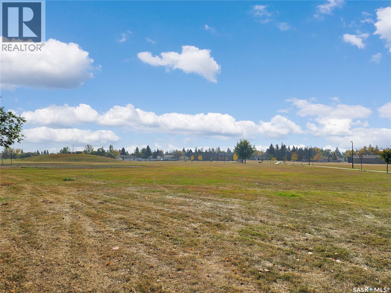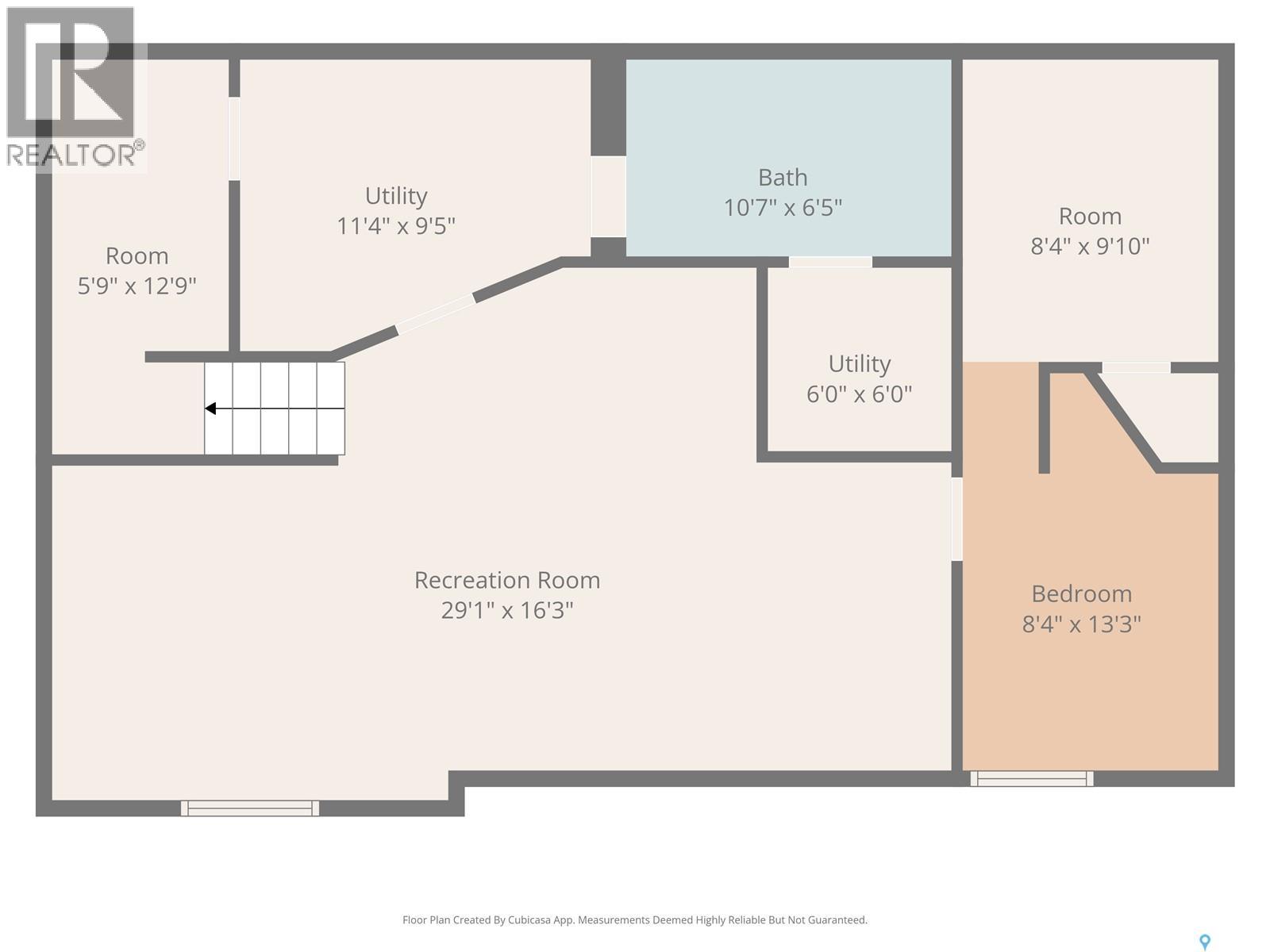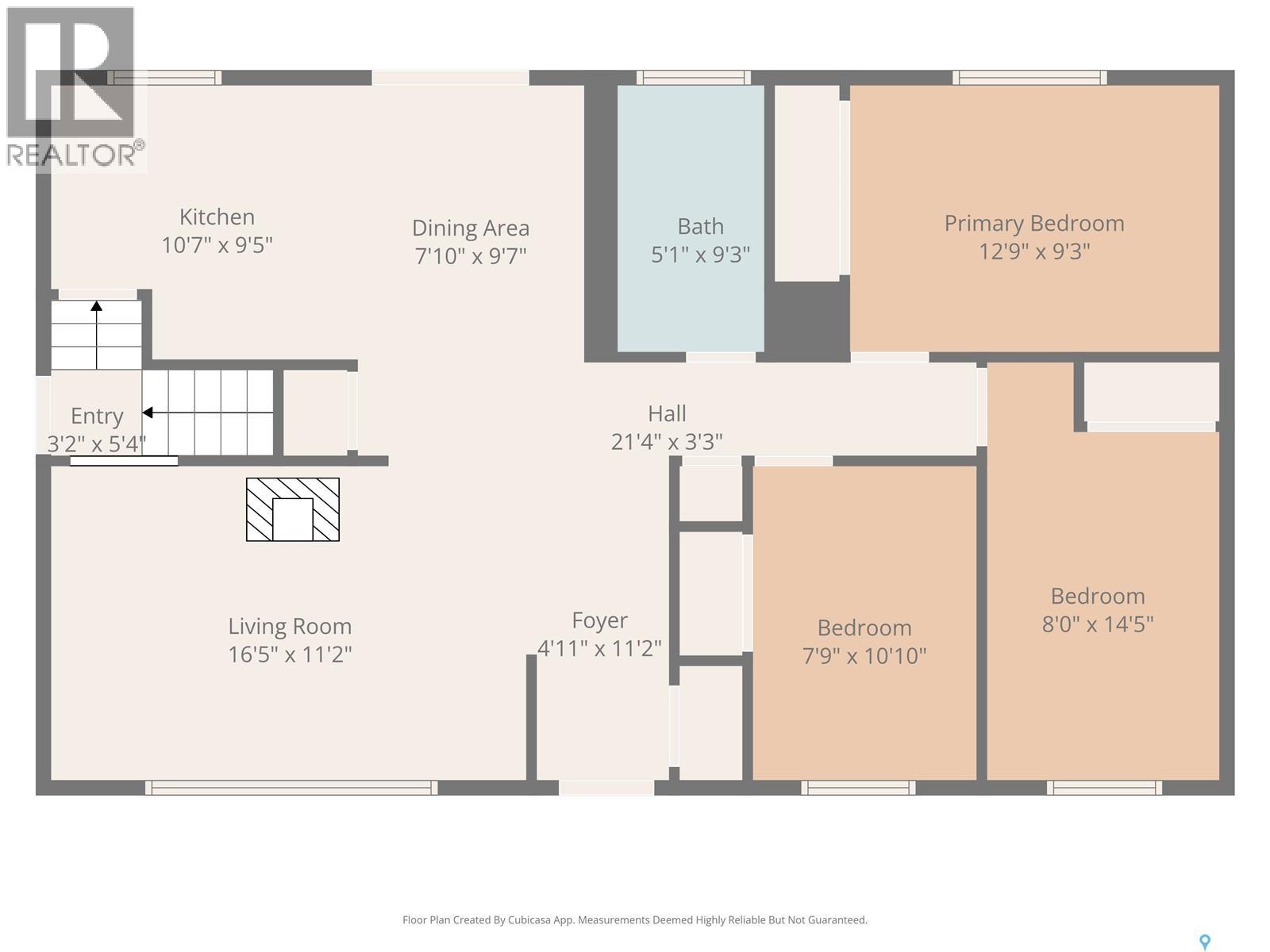4 Bedroom
2 Bathroom
1031 sqft
Bungalow
Forced Air
Garden Area
$386,500
Tastefully renovated 1031 sq.ft. bungalow located on a quiet crescent in Pacific Heights. The main floor features 3 bedrooms and a fully renovated bathroom. The bright and airy kitchen offers refreshed cabinets, new appliances, and modern finishes - open to a sunny dining area with double garden doors leading to the backyard. Additional updates include new flooring, paint throughout, renovated bathrooms, updated plumbing fixtures and much more. The basement offers a versatile layout with a large bedroom that could function as 2 separate rooms, a bedroom plus den, or a play area - along with a 3-piece bathroom, spacious family room, and plenty of storage space. Future potential to add an income suite with separate access. Enjoy the convenience of a double detached garage and a great location - just a few houses down from a beautiful park, less than a 5-minute walk to the elementary school, and a short drive to Confederation Mall and all nearby amenities. Move-in ready and perfect for families or first-time buyers! (id:51699)
Property Details
|
MLS® Number
|
SK020022 |
|
Property Type
|
Single Family |
|
Neigbourhood
|
Pacific Heights |
|
Features
|
Treed, Lane, Rectangular |
Building
|
Bathroom Total
|
2 |
|
Bedrooms Total
|
4 |
|
Appliances
|
Refrigerator, Dishwasher, Stove |
|
Architectural Style
|
Bungalow |
|
Basement Development
|
Finished |
|
Basement Type
|
Full (finished) |
|
Constructed Date
|
1976 |
|
Heating Fuel
|
Natural Gas |
|
Heating Type
|
Forced Air |
|
Stories Total
|
1 |
|
Size Interior
|
1031 Sqft |
|
Type
|
House |
Parking
|
Detached Garage
|
|
|
R V
|
|
|
Gravel
|
|
|
Parking Space(s)
|
3 |
Land
|
Acreage
|
No |
|
Fence Type
|
Fence |
|
Landscape Features
|
Garden Area |
|
Size Frontage
|
49 Ft |
|
Size Irregular
|
49x110 |
|
Size Total Text
|
49x110 |
Rooms
| Level |
Type |
Length |
Width |
Dimensions |
|
Basement |
Other |
16 ft ,3 in |
29 ft ,1 in |
16 ft ,3 in x 29 ft ,1 in |
|
Basement |
Bedroom |
13 ft ,3 in |
8 ft ,4 in |
13 ft ,3 in x 8 ft ,4 in |
|
Basement |
Storage |
12 ft ,9 in |
5 ft ,9 in |
12 ft ,9 in x 5 ft ,9 in |
|
Basement |
Laundry Room |
9 ft ,5 in |
11 ft ,4 in |
9 ft ,5 in x 11 ft ,4 in |
|
Basement |
Other |
6 ft |
6 ft |
6 ft x 6 ft |
|
Basement |
3pc Bathroom |
|
|
Measurements not available |
|
Basement |
Den |
9 ft ,10 in |
8 ft ,4 in |
9 ft ,10 in x 8 ft ,4 in |
|
Main Level |
Living Room |
11 ft ,2 in |
16 ft ,5 in |
11 ft ,2 in x 16 ft ,5 in |
|
Main Level |
Kitchen |
9 ft ,5 in |
10 ft ,7 in |
9 ft ,5 in x 10 ft ,7 in |
|
Main Level |
Dining Room |
9 ft ,7 in |
7 ft ,10 in |
9 ft ,7 in x 7 ft ,10 in |
|
Main Level |
4pc Bathroom |
|
|
Measurements not available |
|
Main Level |
Primary Bedroom |
9 ft ,3 in |
12 ft ,9 in |
9 ft ,3 in x 12 ft ,9 in |
|
Main Level |
Bedroom |
10 ft ,10 in |
7 ft ,9 in |
10 ft ,10 in x 7 ft ,9 in |
|
Main Level |
Bedroom |
14 ft ,5 in |
8 ft |
14 ft ,5 in x 8 ft |
https://www.realtor.ca/real-estate/28947662/126-vanier-crescent-saskatoon-pacific-heights

