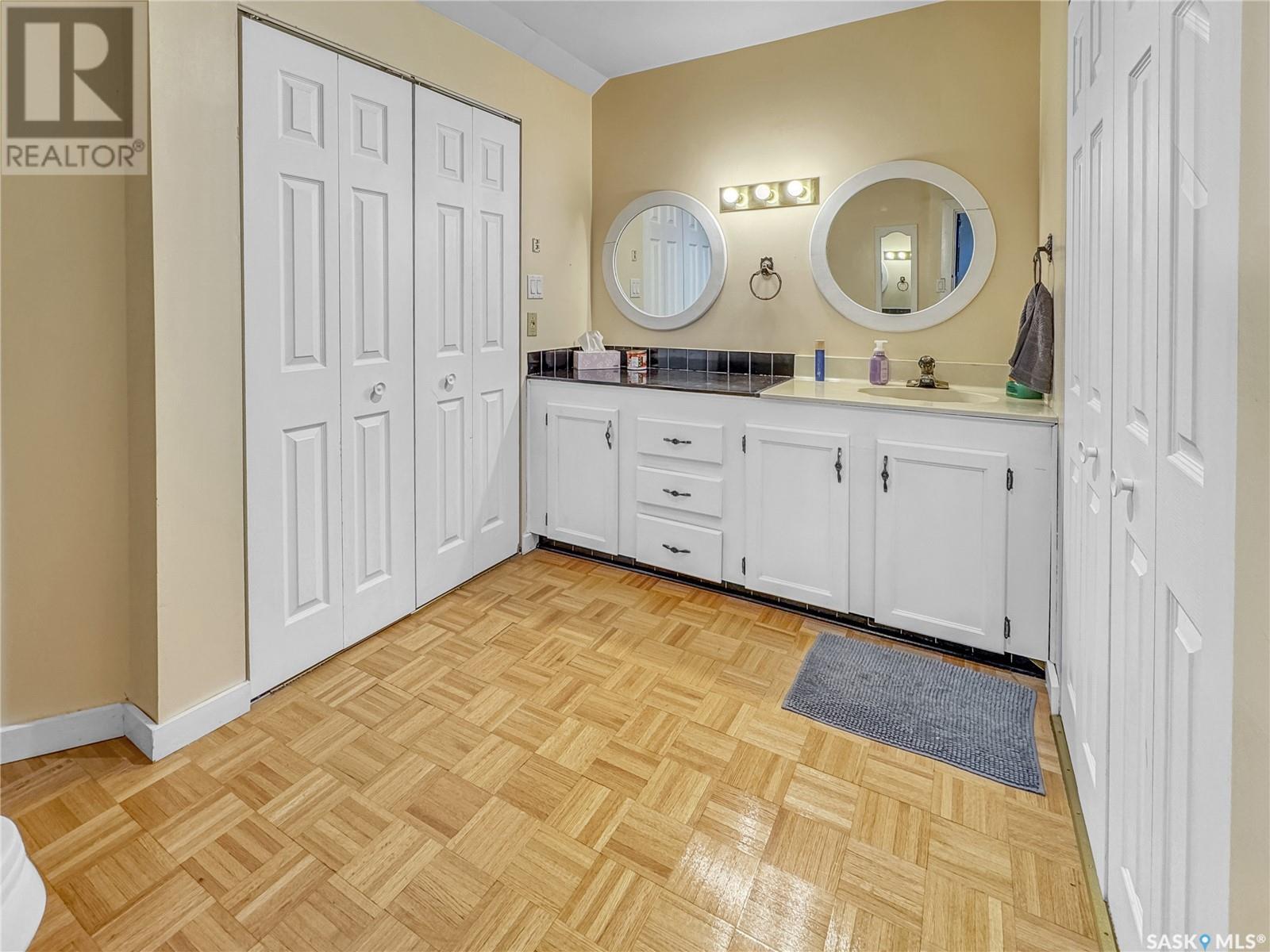4 Bedroom
2 Bathroom
1334 sqft
Hot Water
Lawn
$229,900
Step into timeless charm with this beautifully maintained character home, ideally located on the sought-after West side. From the moment you enter, you’re welcomed by a bright, expansive living room featuring rich hardwood floors, a cozy original fireplace, and striking exposed beam ceilings. The heart of the home is the stunning kitchen—perfect for entertaining—with a generous island, refinished oak cabinetry, and a seamless flow into the formal dining room. The main level also offers a convenient laundry area, a good-sized bedroom, and a full 4-piece bath. Upstairs, you’ll find two oversized bedrooms, including one with a walk-in closet and the other with custom built-ins. Both share access to a 2-piece bath and offer plenty of closet and storage space. The fully finished basement provides even more living space with a large rec room, an additional bedroom, and a dedicated storage area—perfect for growing families or guests. There have Been lots of renovations over the past few years from top to bottom giving you piece of mind. This home is the perfect blend of classic charm and modern comfort in a location that checks all the boxes. Don't miss out, call today for a private showing. (id:51699)
Property Details
|
MLS® Number
|
SK000137 |
|
Property Type
|
Single Family |
|
Neigbourhood
|
Kinsmen Park |
|
Features
|
Treed, Rectangular |
|
Structure
|
Deck |
Building
|
Bathroom Total
|
2 |
|
Bedrooms Total
|
4 |
|
Appliances
|
Washer, Refrigerator, Dishwasher, Dryer, Hood Fan, Stove |
|
Basement Development
|
Finished |
|
Basement Type
|
Full (finished) |
|
Constructed Date
|
1912 |
|
Heating Fuel
|
Natural Gas |
|
Heating Type
|
Hot Water |
|
Stories Total
|
2 |
|
Size Interior
|
1334 Sqft |
|
Type
|
House |
Parking
Land
|
Acreage
|
No |
|
Fence Type
|
Fence |
|
Landscape Features
|
Lawn |
|
Size Frontage
|
50 Ft |
|
Size Irregular
|
6000.00 |
|
Size Total
|
6000 Sqft |
|
Size Total Text
|
6000 Sqft |
Rooms
| Level |
Type |
Length |
Width |
Dimensions |
|
Second Level |
Bedroom |
15 ft ,6 in |
12 ft ,6 in |
15 ft ,6 in x 12 ft ,6 in |
|
Second Level |
Bedroom |
11 ft |
15 ft ,7 in |
11 ft x 15 ft ,7 in |
|
Second Level |
2pc Bathroom |
10 ft |
6 ft ,6 in |
10 ft x 6 ft ,6 in |
|
Basement |
Family Room |
10 ft ,7 in |
17 ft |
10 ft ,7 in x 17 ft |
|
Basement |
Dining Nook |
6 ft ,7 in |
6 ft |
6 ft ,7 in x 6 ft |
|
Basement |
Bedroom |
19 ft |
10 ft ,7 in |
19 ft x 10 ft ,7 in |
|
Basement |
Other |
13 ft |
9 ft ,8 in |
13 ft x 9 ft ,8 in |
|
Basement |
Storage |
10 ft ,6 in |
16 ft |
10 ft ,6 in x 16 ft |
|
Main Level |
Living Room |
16 ft |
12 ft ,8 in |
16 ft x 12 ft ,8 in |
|
Main Level |
Bedroom |
12 ft ,7 in |
11 ft |
12 ft ,7 in x 11 ft |
|
Main Level |
Kitchen |
19 ft |
14 ft |
19 ft x 14 ft |
|
Main Level |
Dining Room |
12 ft |
13 ft ,3 in |
12 ft x 13 ft ,3 in |
|
Main Level |
4pc Bathroom |
6 ft |
11 ft |
6 ft x 11 ft |
https://www.realtor.ca/real-estate/28094743/1262-97th-street-north-battleford-kinsmen-park
























