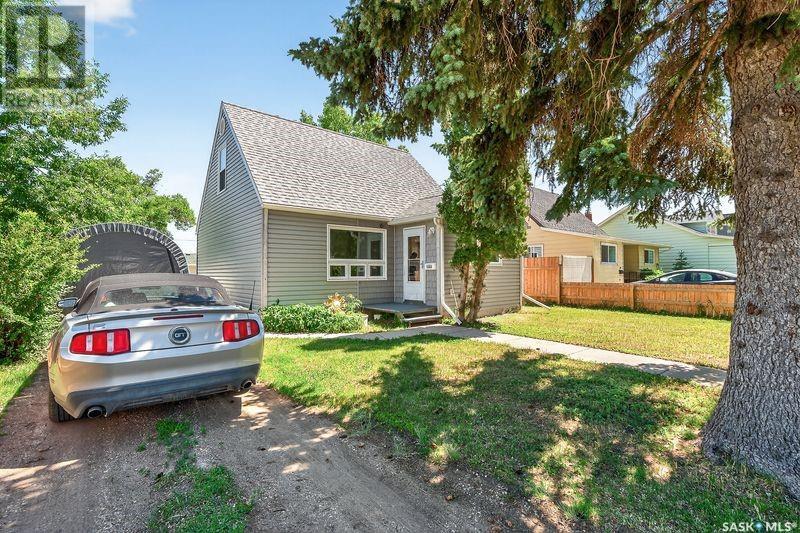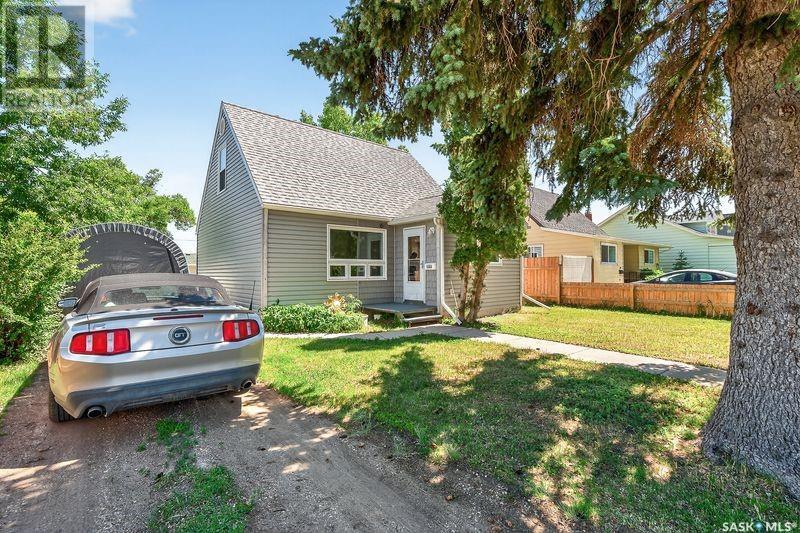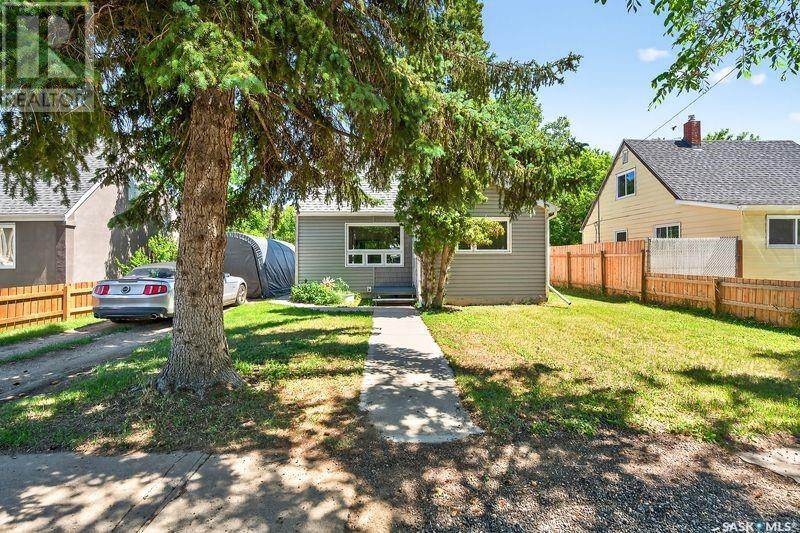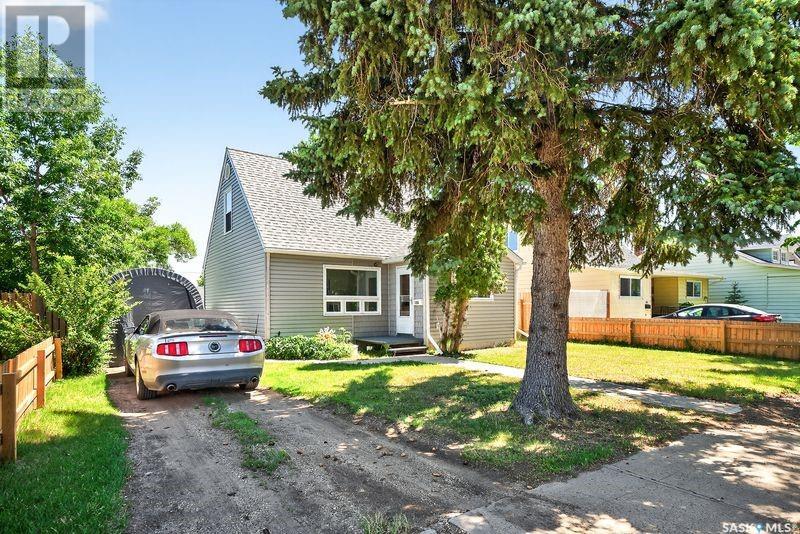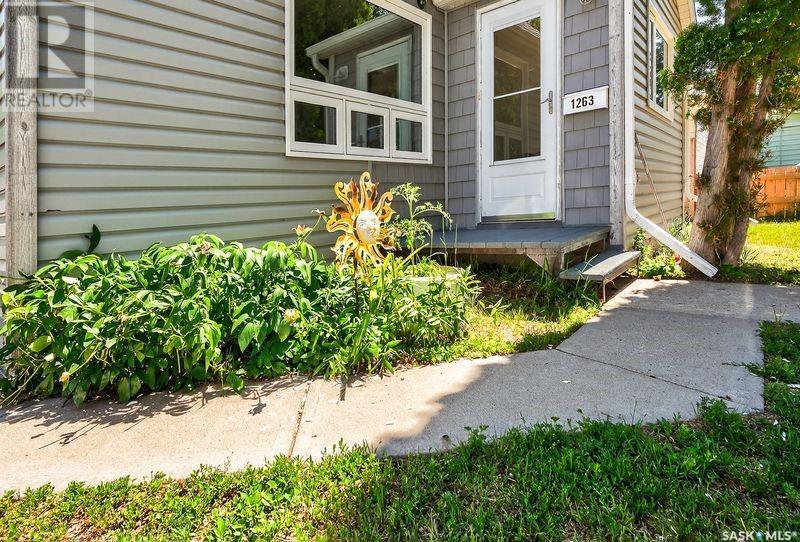3 Bedroom
1 Bathroom
772 sqft
Wall Unit
Forced Air
Acreage
Lawn
$214,900
Welcome to 1263 4th Ave. N.E! This home is located on a nice tree lined street close to numerous amenities. as you arrive you will notice the attractive curb appeal. The spacious entrance is very welcoming offering closet and multi storage. Enter in to the spacious living room ideal for your family entertaining. The kitchen has ample cabinets plus counter space with included appliances. An open concept kitchen/dining area is spacious for your family dining. A spacious primary bedroom is located on the main level along with a four piece bath. The back porch offers additional storage space. There are two bedrooms on the upper level to accomodate a growing family. This home is very bright and cheery, Some updates include windows, vinyl siding, high efficiency furnace, electrical and more. Make 1263 4th Ave. N.E. your new address. Book a viewing today! (id:51699)
Property Details
|
MLS® Number
|
SK011239 |
|
Property Type
|
Single Family |
|
Neigbourhood
|
Hillcrest MJ |
|
Features
|
Treed, Rectangular |
Building
|
Bathroom Total
|
1 |
|
Bedrooms Total
|
3 |
|
Appliances
|
Washer, Refrigerator, Dishwasher, Dryer, Microwave, Window Coverings, Stove |
|
Basement Development
|
Unfinished |
|
Basement Type
|
Partial (unfinished) |
|
Constructed Date
|
1948 |
|
Cooling Type
|
Wall Unit |
|
Heating Fuel
|
Natural Gas |
|
Heating Type
|
Forced Air |
|
Stories Total
|
2 |
|
Size Interior
|
772 Sqft |
|
Type
|
House |
Parking
Land
|
Acreage
|
Yes |
|
Fence Type
|
Partially Fenced |
|
Landscape Features
|
Lawn |
|
Size Frontage
|
50 Ft |
|
Size Irregular
|
6250.00 |
|
Size Total
|
6250 Ac |
|
Size Total Text
|
6250 Ac |
Rooms
| Level |
Type |
Length |
Width |
Dimensions |
|
Second Level |
Bedroom |
11 ft ,8 in |
10 ft ,11 in |
11 ft ,8 in x 10 ft ,11 in |
|
Second Level |
Bedroom |
12 ft ,8 in |
9 ft ,8 in |
12 ft ,8 in x 9 ft ,8 in |
|
Main Level |
Foyer |
8 ft ,10 in |
5 ft ,8 in |
8 ft ,10 in x 5 ft ,8 in |
|
Main Level |
Living Room |
14 ft ,7 in |
11 ft ,2 in |
14 ft ,7 in x 11 ft ,2 in |
|
Main Level |
Kitchen/dining Room |
17 ft ,6 in |
8 ft |
17 ft ,6 in x 8 ft |
|
Main Level |
Primary Bedroom |
11 ft ,6 in |
9 ft ,10 in |
11 ft ,6 in x 9 ft ,10 in |
|
Main Level |
4pc Bathroom |
|
|
Measurements not available |
|
Main Level |
Enclosed Porch |
9 ft ,6 in |
7 ft ,9 in |
9 ft ,6 in x 7 ft ,9 in |
https://www.realtor.ca/real-estate/28547338/1263-4th-avenue-ne-moose-jaw-hillcrest-mj

