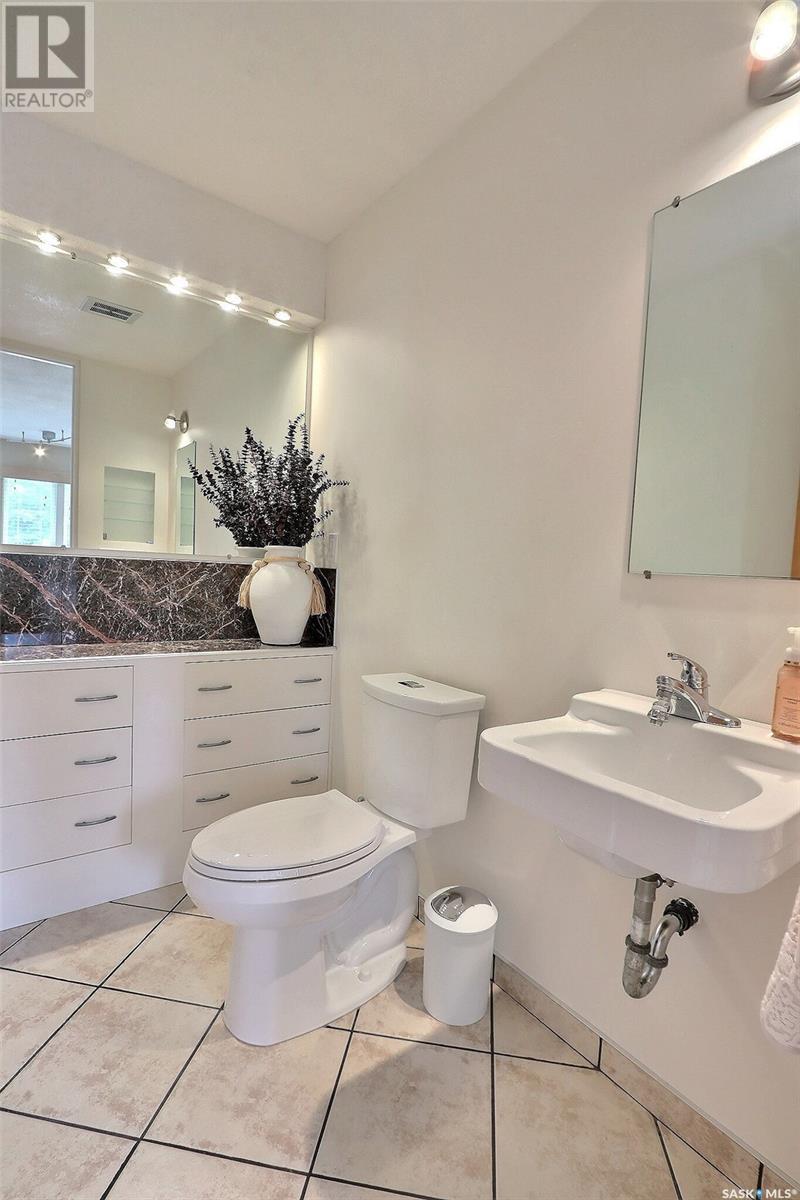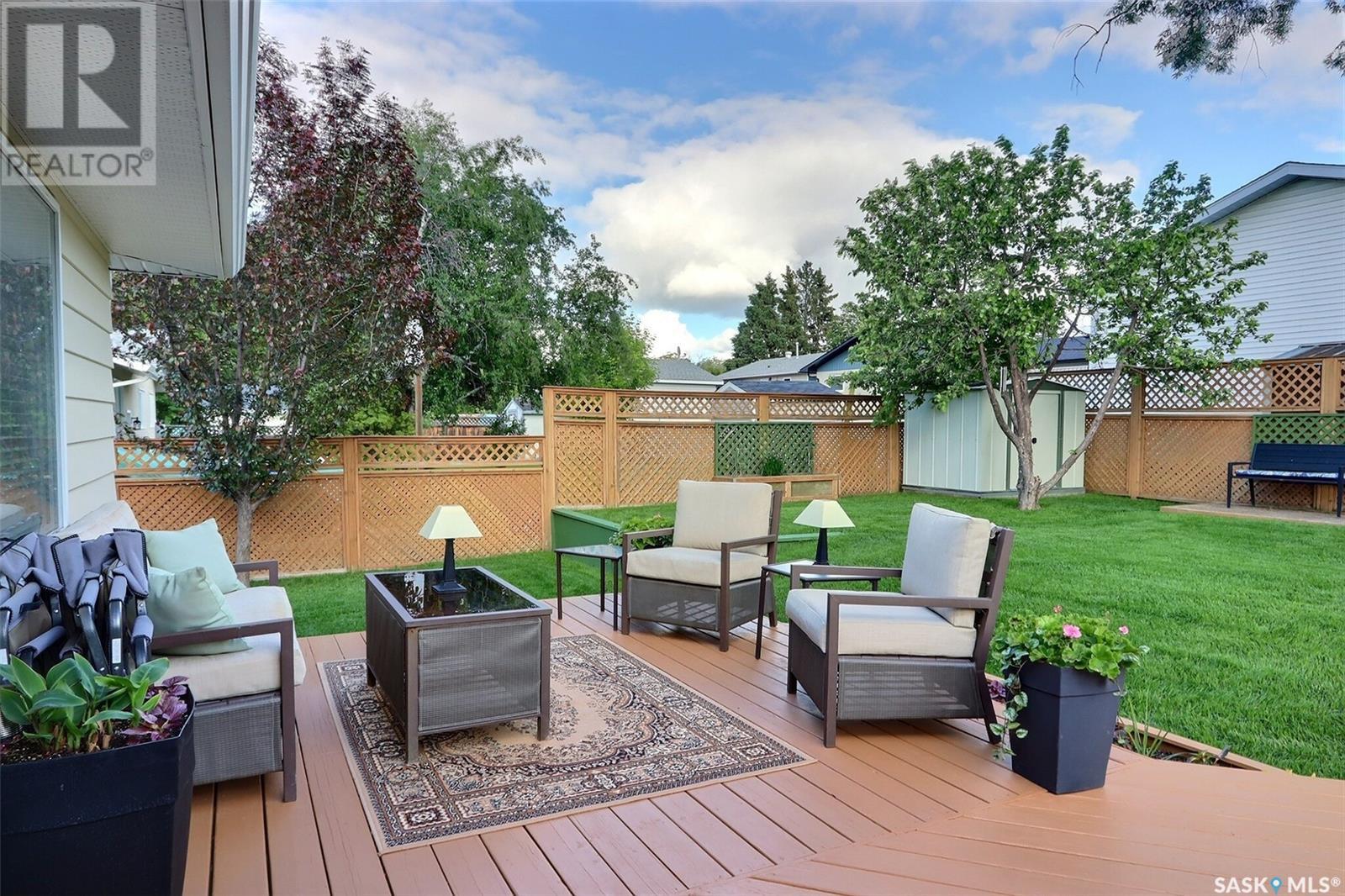4 Bedroom
3 Bathroom
1278 sqft
Bungalow
Fireplace
Central Air Conditioning
Baseboard Heaters, Forced Air, In Floor Heating
Lawn, Garden Area
$316,900
Immaculate and meticulously cared for, this Crescent Heights bungalow is turn key. Starting outside, the serene and private backyard includes a large deck looking out at the beautifully landscaped and fully fenced yard. Moving inside, the 1,278 sq/ft main floor features ample natural light throughout the dining and living room which have a two sided gas fireplace defining the two areas. Spacious kitchen with oak cabinets, corian countertops, ceramic backsplash, convection oven and built in cook top. Finishing off the main with 3 sizeable bedrooms, and two bathrooms, we can’t forget the in floor heat located in the foyer, stairs and kitchen/dining room areas. The basement boasts an additional bedroom + den currently set up as an office, 3 piece bathroom, laundry room, storage room and a workshop. That's not all, there is a family room with double doors that will lead you into the ultimate movie room with in ceiling speakers. Central air conditioning, central vas and 2 sheds are all included, This home has it all and won’t last long! (id:51699)
Property Details
|
MLS® Number
|
SK974364 |
|
Property Type
|
Single Family |
|
Neigbourhood
|
Crescent Heights |
|
Features
|
Treed, Rectangular |
|
Structure
|
Deck, Patio(s) |
Building
|
Bathroom Total
|
3 |
|
Bedrooms Total
|
4 |
|
Appliances
|
Washer, Refrigerator, Dishwasher, Dryer, Microwave, Oven - Built-in, Window Coverings, Hood Fan, Storage Shed, Stove |
|
Architectural Style
|
Bungalow |
|
Basement Development
|
Finished |
|
Basement Type
|
Full (finished) |
|
Constructed Date
|
1969 |
|
Cooling Type
|
Central Air Conditioning |
|
Fireplace Fuel
|
Gas |
|
Fireplace Present
|
Yes |
|
Fireplace Type
|
Conventional |
|
Heating Fuel
|
Electric, Natural Gas |
|
Heating Type
|
Baseboard Heaters, Forced Air, In Floor Heating |
|
Stories Total
|
1 |
|
Size Interior
|
1278 Sqft |
|
Type
|
House |
Parking
|
Carport
|
|
|
Parking Space(s)
|
3 |
Land
|
Acreage
|
No |
|
Fence Type
|
Fence |
|
Landscape Features
|
Lawn, Garden Area |
|
Size Frontage
|
64 Ft ,9 In |
|
Size Irregular
|
7141.70 |
|
Size Total
|
7141.7 Sqft |
|
Size Total Text
|
7141.7 Sqft |
Rooms
| Level |
Type |
Length |
Width |
Dimensions |
|
Basement |
Den |
|
|
8' 11 x 7' 2 |
|
Basement |
Workshop |
|
|
10' 11 x 9' 11 |
|
Basement |
Storage |
|
|
4' 2 x 2' 6 |
|
Basement |
Utility Room |
|
|
10' 10 x 8' 2 |
|
Basement |
Laundry Room |
|
|
12' 5 x 7' 5 |
|
Basement |
3pc Bathroom |
|
|
6' 9 x 6' 4 |
|
Basement |
Bedroom |
|
|
11' 3 x 10' 8 |
|
Basement |
Family Room |
|
|
14' 2 x 11' 6 |
|
Basement |
Other |
|
|
17' 0 x 13' 1 |
|
Main Level |
Foyer |
|
|
7' 1 x 8' 6 |
|
Main Level |
Kitchen |
|
|
13' 4 x 11' 9 |
|
Main Level |
Dining Room |
|
|
12' 0 x 10' 3 |
|
Main Level |
Living Room |
|
|
16' 2 x 14' 3 |
|
Main Level |
4pc Bathroom |
|
|
7' 1 x 6' 1 |
|
Main Level |
Bedroom |
|
|
10' 7 x 8' 0 |
|
Main Level |
Primary Bedroom |
|
|
12' 7 x 11' 5 |
|
Main Level |
2pc Ensuite Bath |
|
|
7' 0 x 4' 4 |
|
Main Level |
Bedroom |
|
|
11' 5 x 8' 11 |
https://www.realtor.ca/real-estate/27076334/1267-cowan-drive-prince-albert-crescent-heights































