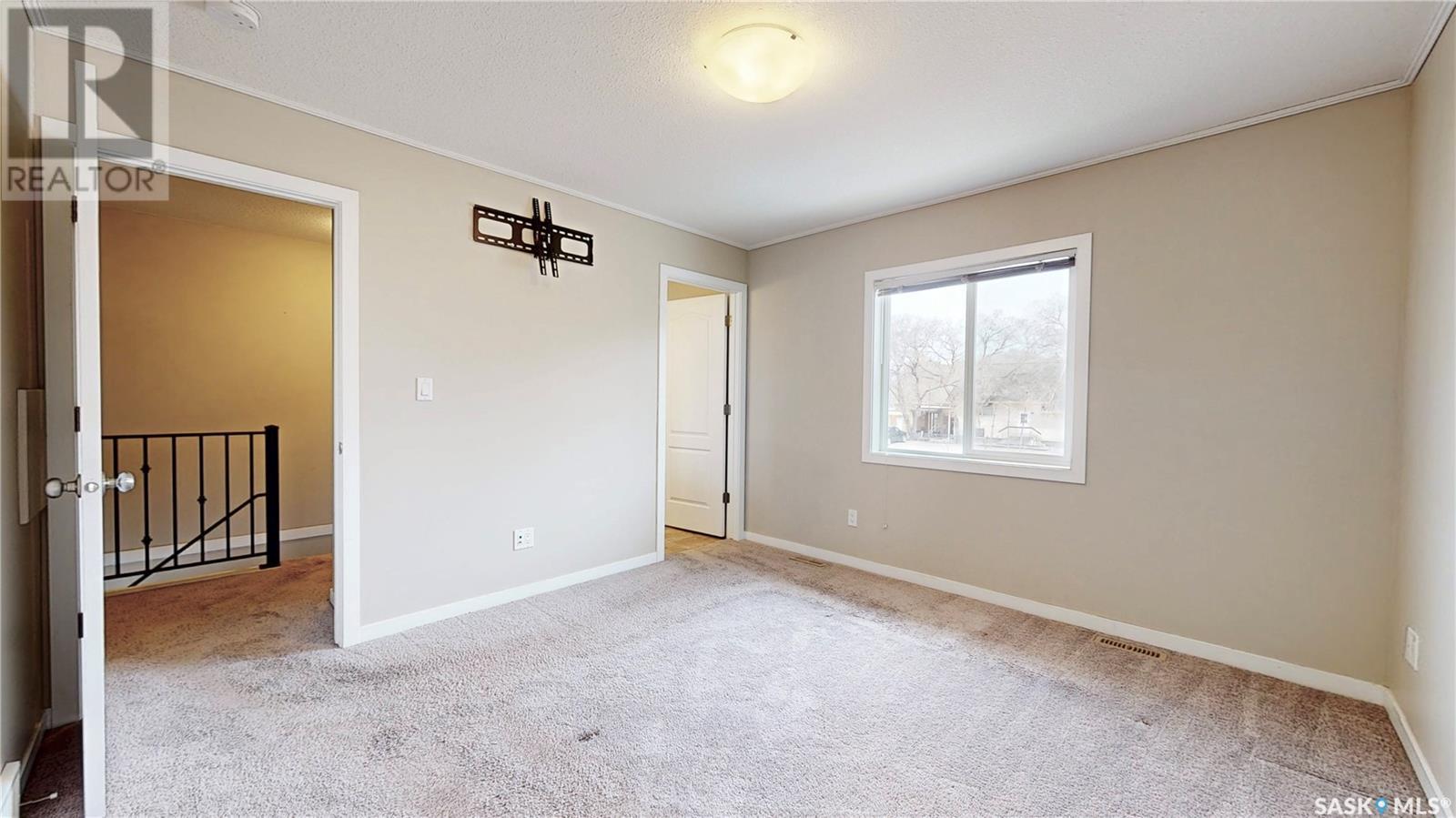1269 Grey Street Regina, Saskatchewan S4T 1G7
$249,900Maintenance,
$277 Monthly
Maintenance,
$277 MonthlyWelcome to this fantastic 2-storey end-unit townhouse located at 1269 Grey Street in Rosemont Court! Bright and spacious, this home offers 3 bedrooms and 3 bathrooms—perfect for families or professionals. The main floor features a bright, open-concept layout with a stylish kitchen, dining area, and living room. The kitchen is finished with granite countertops, ample cabinetry, a pantry, and stainless steel appliances, including a vented microwave hood fan. A convenient 2-piece powder room and crawl space for additional storage complete the main level. Upstairs, the primary bedroom easily accommodates a king-sized suite and includes a walk-in closet and a 4-piece ensuite. Down the hall are two additional bedrooms, each with lots of natural light, and ample closet storage. A full 4-piece bathroom and a laundry area with linen closet add comfort and convenience. Enjoy relaxing on your sunny south-facing front patio, or the east-facing back patio with no rear neighbours. The exterior furnace room offers extra storage. This unit includes two electrified parking stalls directly in front and easy access to a children’s park within the complex. Ideally located near churches, schools, parks, and numerous amenities just minutes away. Don’t miss your chance to own this spacious, move-in-ready end unit 2 Storey Townhouse. (id:51699)
Property Details
| MLS® Number | SK002914 |
| Property Type | Single Family |
| Neigbourhood | Rosemont |
| Community Features | Pets Allowed With Restrictions |
| Features | Sump Pump |
| Structure | Patio(s), Playground |
Building
| Bathroom Total | 3 |
| Bedrooms Total | 3 |
| Appliances | Washer, Refrigerator, Dishwasher, Dryer, Microwave, Window Coverings, Stove |
| Architectural Style | 2 Level |
| Basement Development | Unfinished |
| Basement Type | Crawl Space (unfinished) |
| Constructed Date | 2013 |
| Cooling Type | Central Air Conditioning |
| Heating Fuel | Natural Gas |
| Heating Type | Forced Air |
| Stories Total | 2 |
| Size Interior | 1235 Sqft |
| Type | Row / Townhouse |
Parking
| Other | |
| None | |
| Parking Space(s) | 2 |
Land
| Acreage | No |
| Landscape Features | Lawn |
Rooms
| Level | Type | Length | Width | Dimensions |
|---|---|---|---|---|
| Second Level | Primary Bedroom | 11 ft ,11 in | 11 ft ,3 in | 11 ft ,11 in x 11 ft ,3 in |
| Second Level | 3pc Ensuite Bath | Measurements not available | ||
| Second Level | Bedroom | 10 ft ,6 in | 9 ft ,2 in | 10 ft ,6 in x 9 ft ,2 in |
| Second Level | Bedroom | 9 ft ,11 in | 10 ft ,6 in | 9 ft ,11 in x 10 ft ,6 in |
| Second Level | 4pc Bathroom | 8 ft ,5 in | 4 ft ,11 in | 8 ft ,5 in x 4 ft ,11 in |
| Second Level | Laundry Room | Measurements not available | ||
| Main Level | Living Room | 15 ft ,2 in | 11 ft | 15 ft ,2 in x 11 ft |
| Main Level | Dining Room | 10 ft ,1 in | 9 ft ,1 in | 10 ft ,1 in x 9 ft ,1 in |
| Main Level | Kitchen | 8 ft ,9 in | 10 ft ,2 in | 8 ft ,9 in x 10 ft ,2 in |
| Main Level | 2pc Ensuite Bath | Measurements not available |
https://www.realtor.ca/real-estate/28178652/1269-grey-street-regina-rosemont
Interested?
Contact us for more information
































