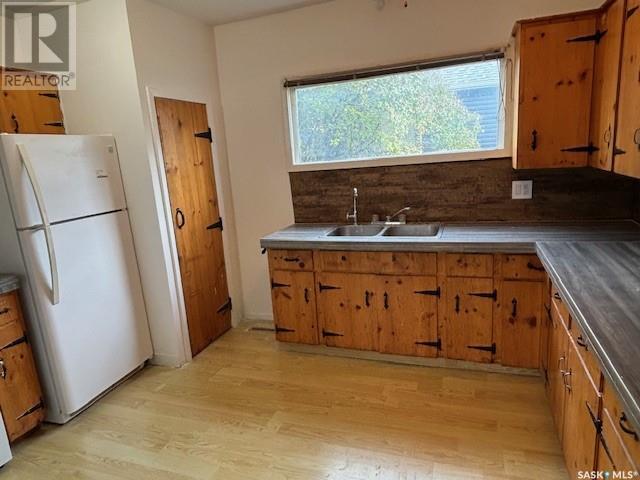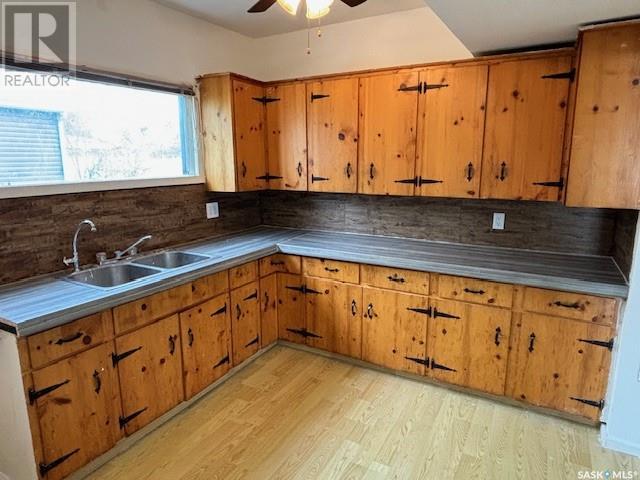127 Fourth Avenue E Canora, Saskatchewan S0A 0L0
3 Bedroom
1 Bathroom
1188 sqft
Forced Air
Lawn, Garden Area
$84,900
Check out this 1.5 story character home located in Canora, SK. The main floor of the property boats a quaint living room and separate dining area which joins to the kitchen. Next you will find the main floor bedroom and large laundry/storage area. Upstairs there are two additional bedrooms, and a spacious 4 piece bathroom. Recent updates include: furnace, water heater, updated siding and paint. Included in the purchase price are the fridge and stove. An added bonus is the single detached garage! Give us a call today!!! (id:51699)
Property Details
| MLS® Number | SK986733 |
| Property Type | Single Family |
| Features | Treed, Rectangular |
| Structure | Patio(s) |
Building
| Bathroom Total | 1 |
| Bedrooms Total | 3 |
| Appliances | Refrigerator, Hood Fan, Stove |
| Constructed Date | 1930 |
| Heating Fuel | Natural Gas |
| Heating Type | Forced Air |
| Stories Total | 2 |
| Size Interior | 1188 Sqft |
| Type | House |
Parking
| Detached Garage | |
| Parking Space(s) | 2 |
Land
| Acreage | No |
| Fence Type | Partially Fenced |
| Landscape Features | Lawn, Garden Area |
| Size Frontage | 50 Ft |
| Size Irregular | 6000.00 |
| Size Total | 6000 Sqft |
| Size Total Text | 6000 Sqft |
Rooms
| Level | Type | Length | Width | Dimensions |
|---|---|---|---|---|
| Second Level | Bedroom | 14 ft ,2 in | 9 ft ,11 in | 14 ft ,2 in x 9 ft ,11 in |
| Second Level | Bedroom | 9 ft ,2 in | 9 ft ,6 in | 9 ft ,2 in x 9 ft ,6 in |
| Second Level | 4pc Bathroom | 7 ft ,9 in | 9 ft ,5 in | 7 ft ,9 in x 9 ft ,5 in |
| Main Level | Living Room | 14 ft ,7 in | 9 ft ,10 in | 14 ft ,7 in x 9 ft ,10 in |
| Main Level | Kitchen | 8 ft ,6 in | 12 ft ,11 in | 8 ft ,6 in x 12 ft ,11 in |
| Main Level | Dining Room | 7 ft ,11 in | 12 ft ,11 in | 7 ft ,11 in x 12 ft ,11 in |
| Main Level | Bedroom | 11 ft ,10 in | 9 ft ,3 in | 11 ft ,10 in x 9 ft ,3 in |
| Main Level | Other | 4 ft ,6 in | 17 ft ,8 in | 4 ft ,6 in x 17 ft ,8 in |
https://www.realtor.ca/real-estate/27572590/127-fourth-avenue-e-canora
Interested?
Contact us for more information






























