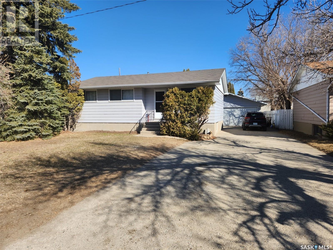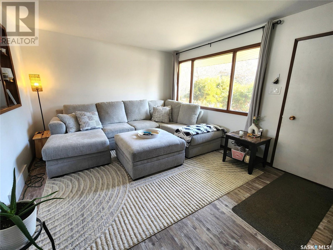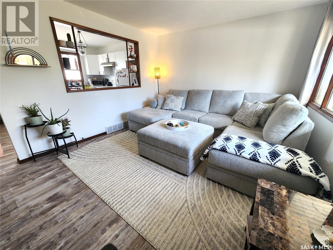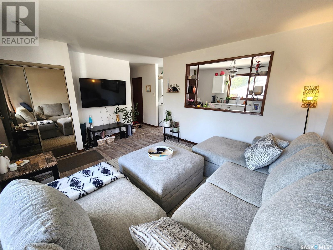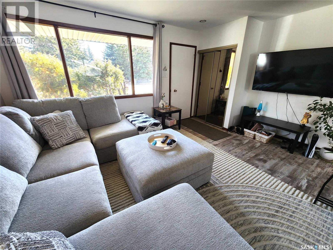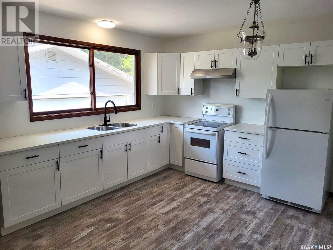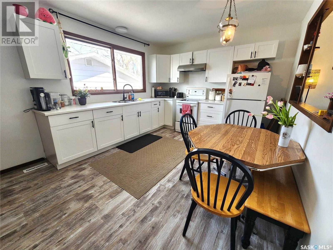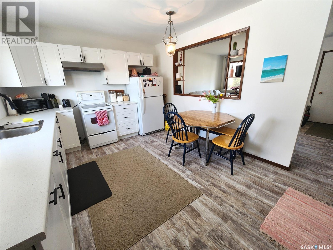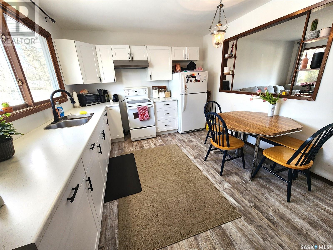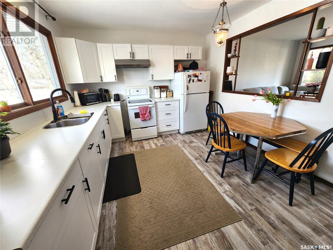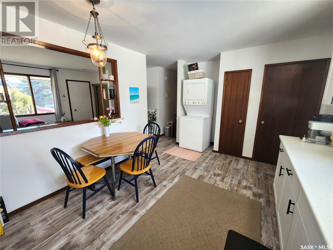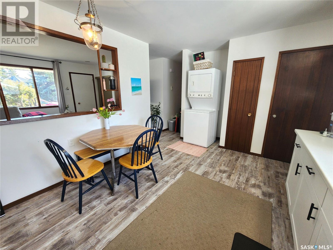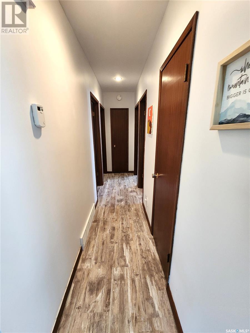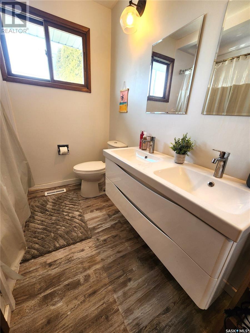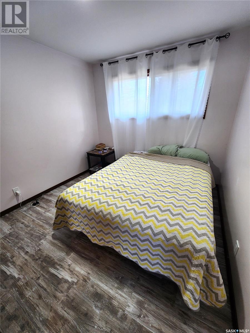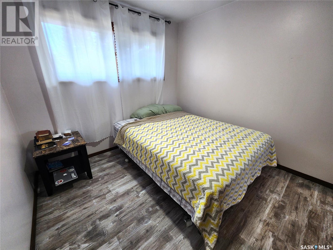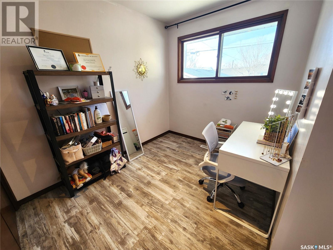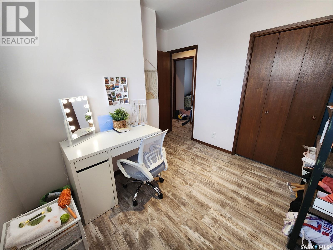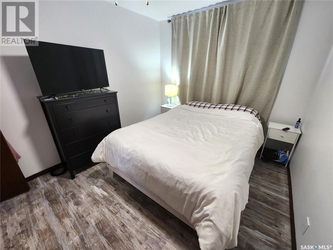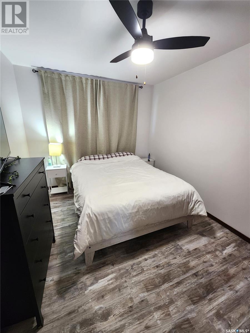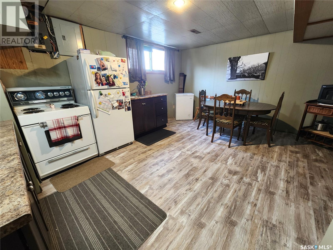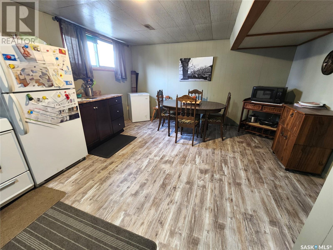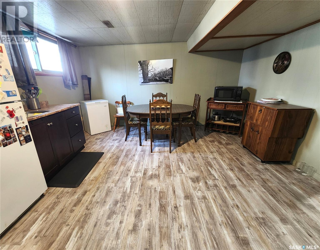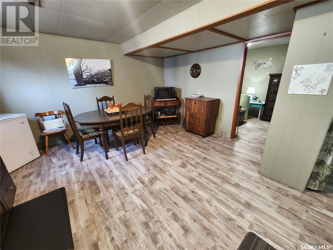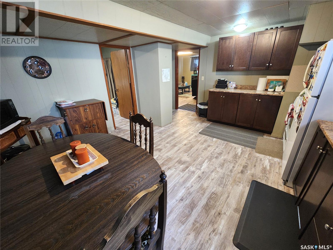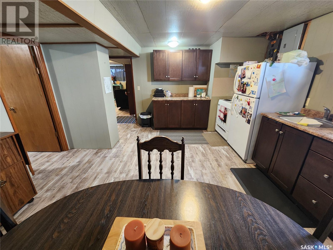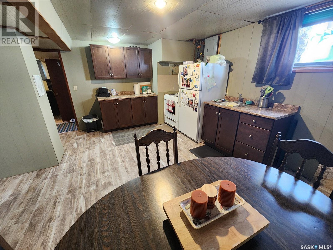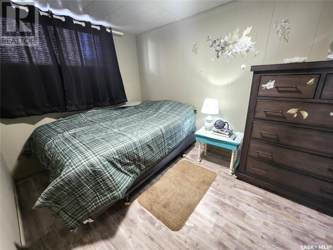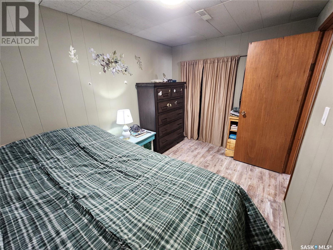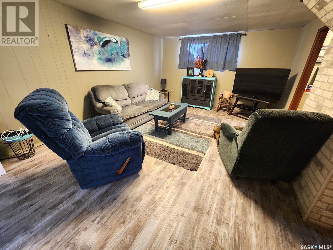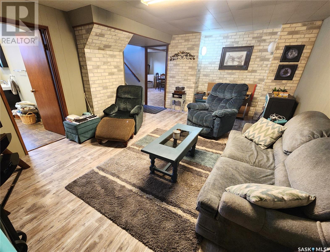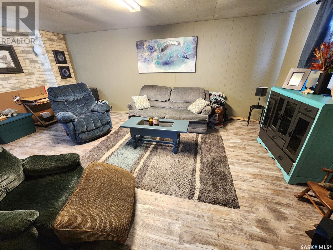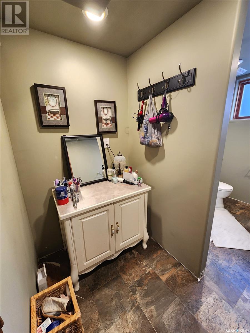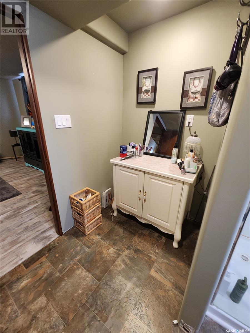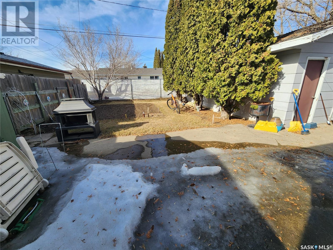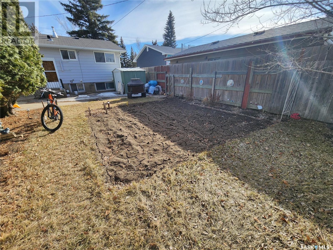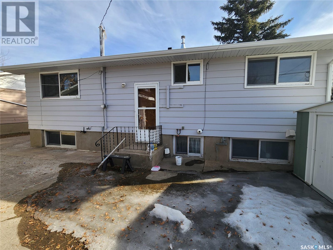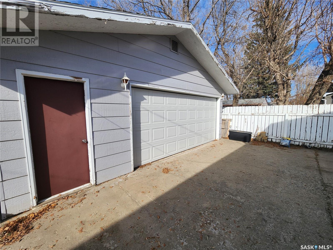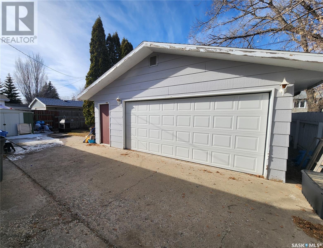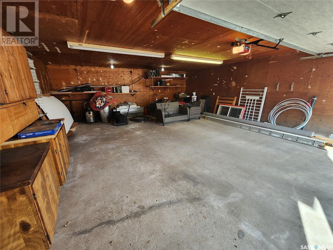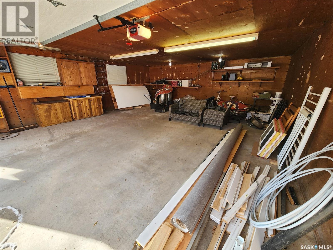4 Bedroom
2 Bathroom
904 sqft
Bungalow
Forced Air
Lawn
$279,900
Pleasantdale rental property!!!! Live on the main floor and let the rent from the basement unit cover part if not all of your mortgage. The main floor features over 904sq ft with an open concept kitchen/ dining room with stunning white cabinetry, countertops and vinyl plank flooring throughout. The living room is spacious and boasts loads of natural light. Down the hall you have the updated 5 piece bathroom, 2 more bedrooms plus the generously sized master. The basement unit has a well appointed kitchen, cozy family room and bright 3 piece bathroom. Each unit has their own laundry and separate entrances. A detached double car garage and nice sized lot completes this perfect package. Call for details. (id:51699)
Property Details
|
MLS® Number
|
SK002037 |
|
Property Type
|
Single Family |
|
Neigbourhood
|
Pleasantdale |
|
Features
|
Treed, Rectangular |
|
Structure
|
Patio(s) |
Building
|
Bathroom Total
|
2 |
|
Bedrooms Total
|
4 |
|
Appliances
|
Washer, Refrigerator, Dryer, Hood Fan, Storage Shed, Stove |
|
Architectural Style
|
Bungalow |
|
Basement Development
|
Finished |
|
Basement Type
|
Full (finished) |
|
Constructed Date
|
1969 |
|
Heating Fuel
|
Natural Gas |
|
Heating Type
|
Forced Air |
|
Stories Total
|
1 |
|
Size Interior
|
904 Sqft |
|
Type
|
House |
Parking
|
Detached Garage
|
|
|
Parking Pad
|
|
|
Parking Space(s)
|
4 |
Land
|
Acreage
|
No |
|
Fence Type
|
Partially Fenced |
|
Landscape Features
|
Lawn |
|
Size Frontage
|
55 Ft |
|
Size Irregular
|
5492.30 |
|
Size Total
|
5492.3 Sqft |
|
Size Total Text
|
5492.3 Sqft |
Rooms
| Level |
Type |
Length |
Width |
Dimensions |
|
Basement |
Kitchen |
|
|
16'3" x 13'11" |
|
Basement |
Bedroom |
|
|
11'11" x 8' |
|
Basement |
Family Room |
|
|
17'9" x 12' |
|
Basement |
Laundry Room |
|
|
9'6" x 6'10" |
|
Basement |
3pc Bathroom |
|
|
10'10" x 6'11" |
|
Main Level |
Kitchen |
|
|
14'7" x 11' |
|
Main Level |
Living Room |
|
|
15'7" x 11'11" |
|
Main Level |
5pc Bathroom |
|
|
4'7" x 6'8" |
|
Main Level |
Bedroom |
|
|
11'9" x 9'2" |
|
Main Level |
Bedroom |
|
|
9'1" x 7'3" |
|
Main Level |
Bedroom |
|
|
11'10" x 9'2" |
https://www.realtor.ca/real-estate/28133517/1272-king-street-estevan-pleasantdale

