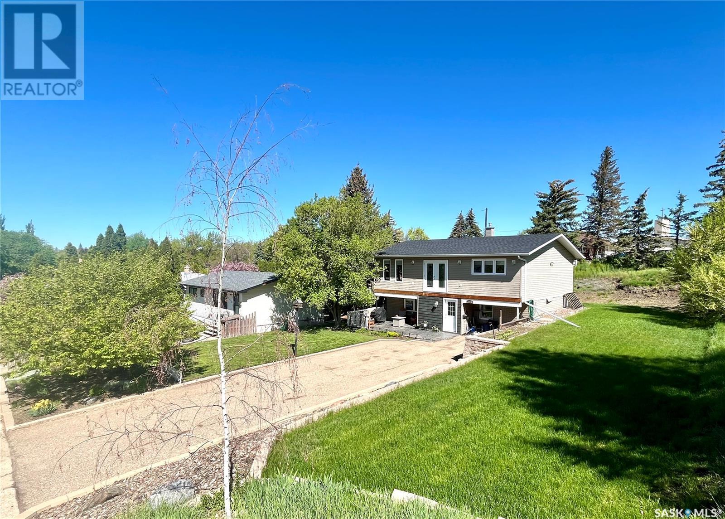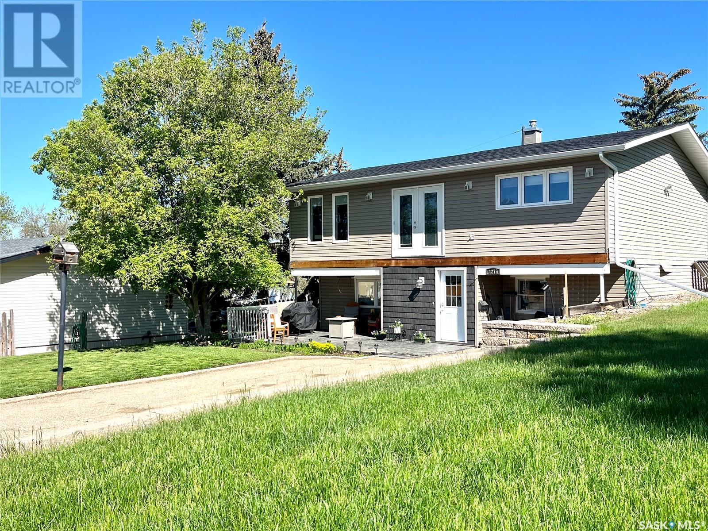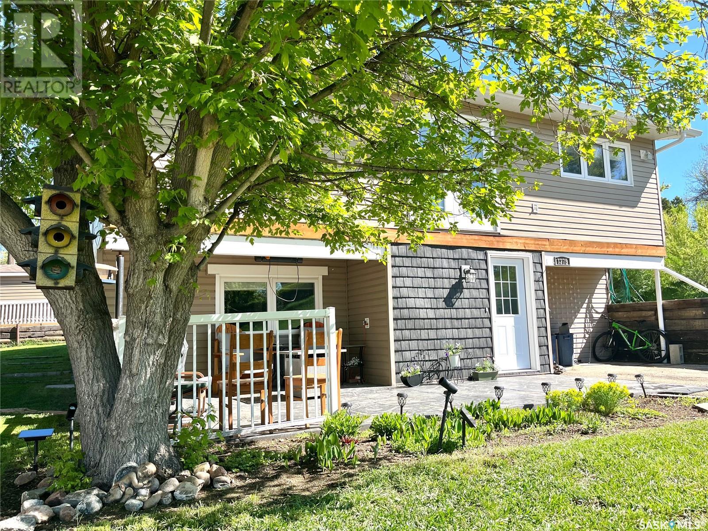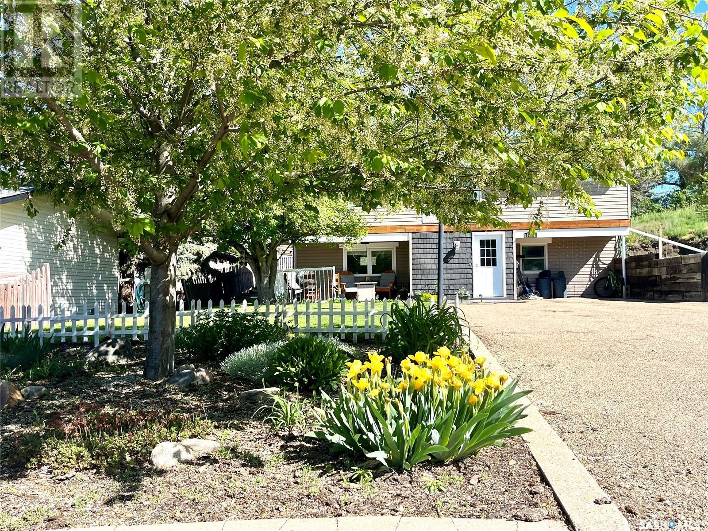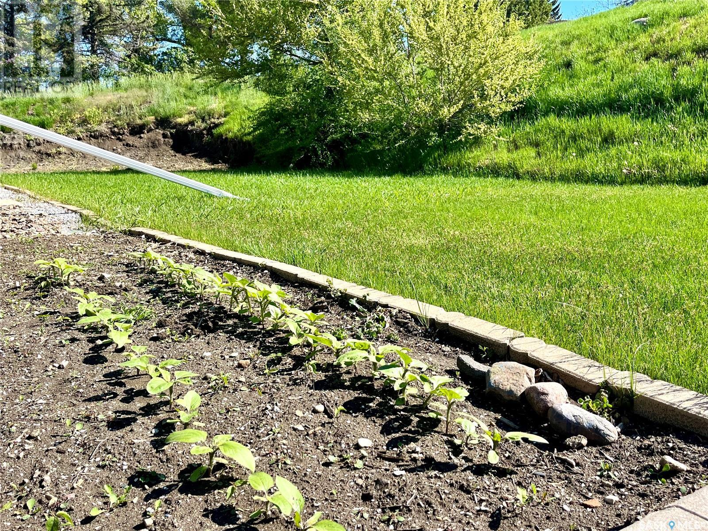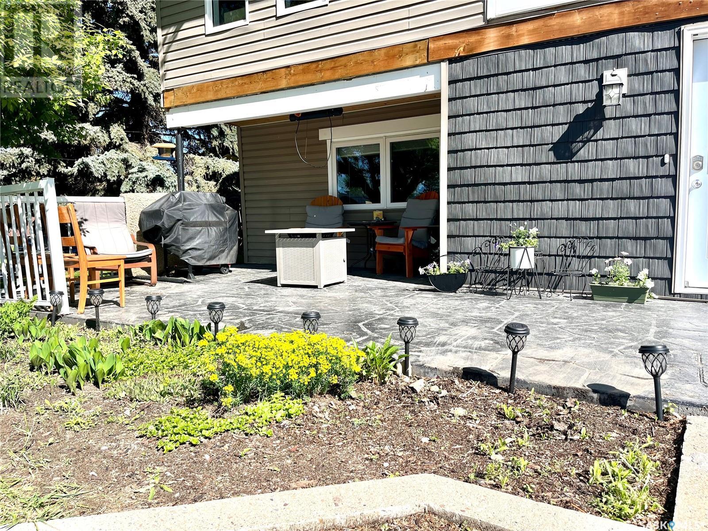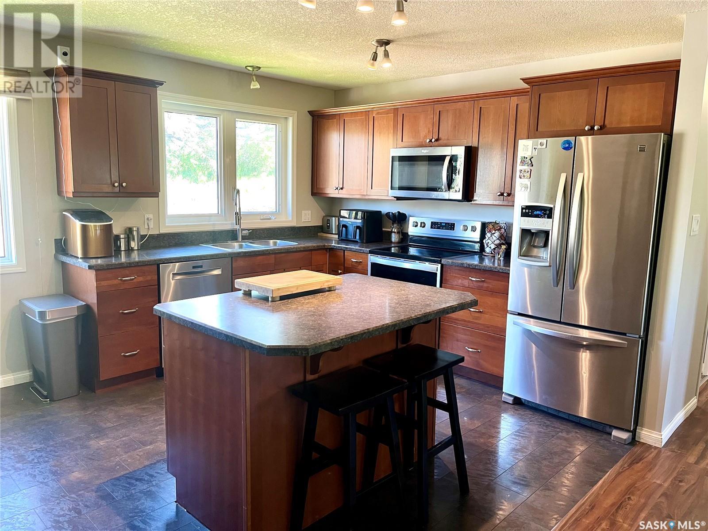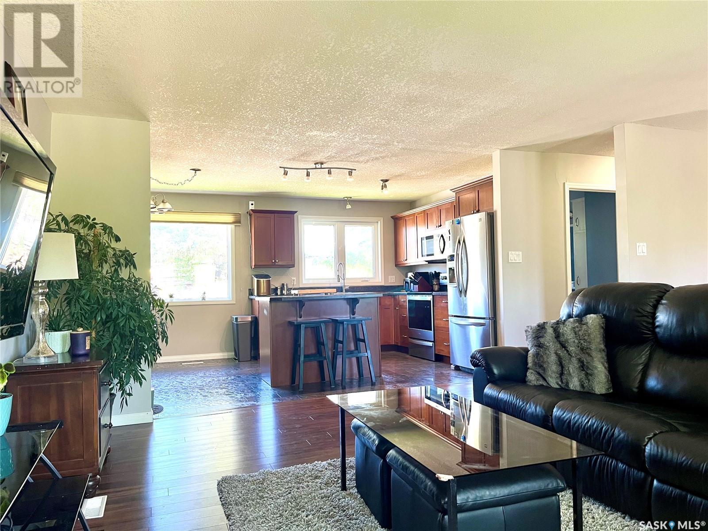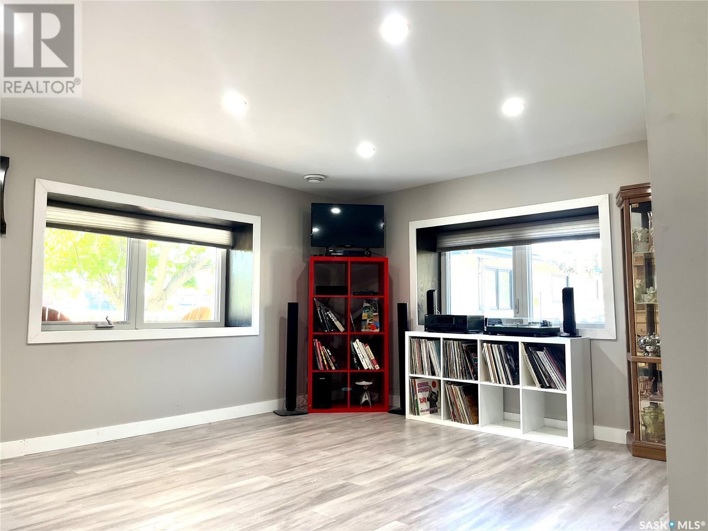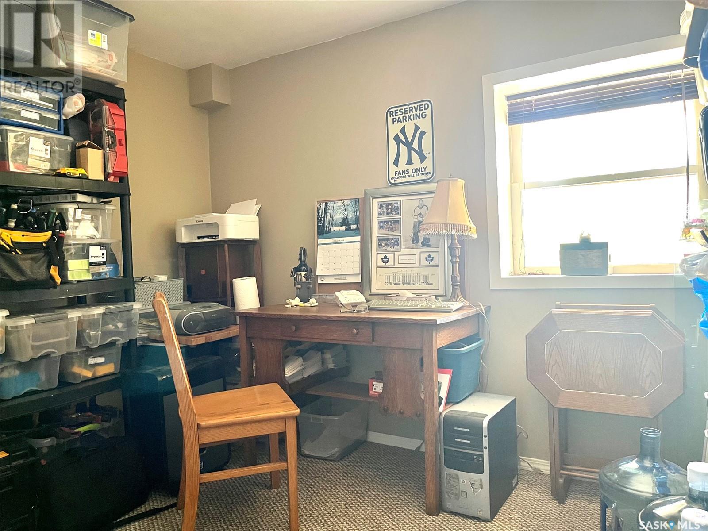4 Bedroom
2 Bathroom
1085 sqft
Raised Bungalow
Central Air Conditioning
Forced Air
Lawn
$271,900
Nestled at the end of a peaceful street, this sun-filled 4 bedroom raised bungalow offers the perfect blend of privacy & charm. The Ashely Park sub division is a quiet and beautiful area, and this home is unique in that the main and upstairs is built almost completely above grade! Bright and airy throughout, the home features generous living spaces with many recent updates done. Two bedrooms upstairs and 2 on the main with a walk out style entrance - this home has room for the whole family! Then there's the outside - a beautifully maintained flower garden and spacious yard. A front patio space on stamped concrete, tucked behind a tree, surrounded by flowers and freshness - is the most serene spot to relax. Plenty of off street and RV parking with space for a future garage. (id:51699)
Property Details
|
MLS® Number
|
SK006799 |
|
Property Type
|
Single Family |
|
Neigbourhood
|
North East |
|
Features
|
Treed, Corner Site |
|
Structure
|
Patio(s) |
Building
|
Bathroom Total
|
2 |
|
Bedrooms Total
|
4 |
|
Appliances
|
Washer, Refrigerator, Dishwasher, Dryer, Microwave, Window Coverings, Storage Shed, Stove |
|
Architectural Style
|
Raised Bungalow |
|
Basement Development
|
Finished |
|
Basement Type
|
Full (finished) |
|
Constructed Date
|
1978 |
|
Cooling Type
|
Central Air Conditioning |
|
Heating Fuel
|
Natural Gas |
|
Heating Type
|
Forced Air |
|
Stories Total
|
1 |
|
Size Interior
|
1085 Sqft |
|
Type
|
House |
Parking
Land
|
Acreage
|
No |
|
Landscape Features
|
Lawn |
|
Size Frontage
|
89 Ft |
|
Size Irregular
|
10413.00 |
|
Size Total
|
10413 Sqft |
|
Size Total Text
|
10413 Sqft |
Rooms
| Level |
Type |
Length |
Width |
Dimensions |
|
Second Level |
Living Room |
|
|
18'09 x 15'01 |
|
Second Level |
Kitchen |
|
|
15'11 x 11'07 |
|
Second Level |
Dining Room |
|
|
11'09 x 8'07 |
|
Second Level |
4pc Bathroom |
|
|
11'09 x 8'0 |
|
Second Level |
Primary Bedroom |
|
|
15'05 x 11'10 |
|
Second Level |
Bedroom |
|
|
12'0 x 11'01 |
|
Main Level |
Enclosed Porch |
|
|
9'11 x 7'05 |
|
Main Level |
Family Room |
|
|
23'10 x 16' |
|
Main Level |
2pc Bathroom |
|
|
5'09 x 5'05 |
|
Main Level |
Bedroom |
|
|
11'01 x 10'07 |
|
Main Level |
Bedroom |
|
|
10'10 x 9'03 |
|
Main Level |
Other |
|
|
8'05 x 4'06 |
|
Main Level |
Other |
|
|
3'08 x 2'09 |
https://www.realtor.ca/real-estate/28354949/1275-sidney-street-e-swift-current-north-east

