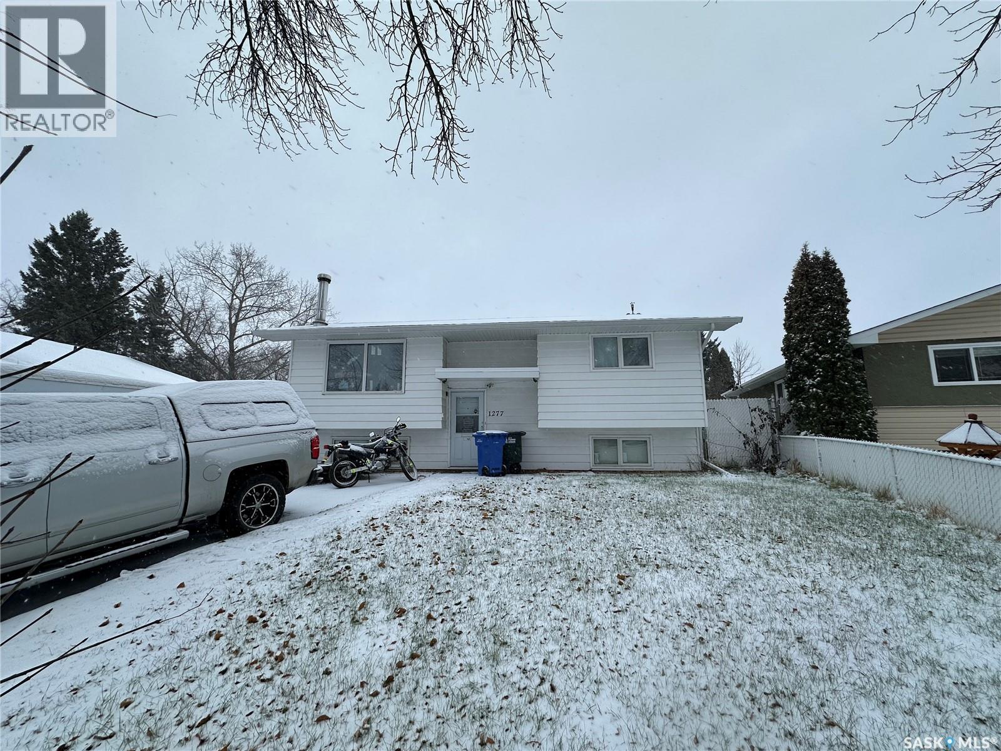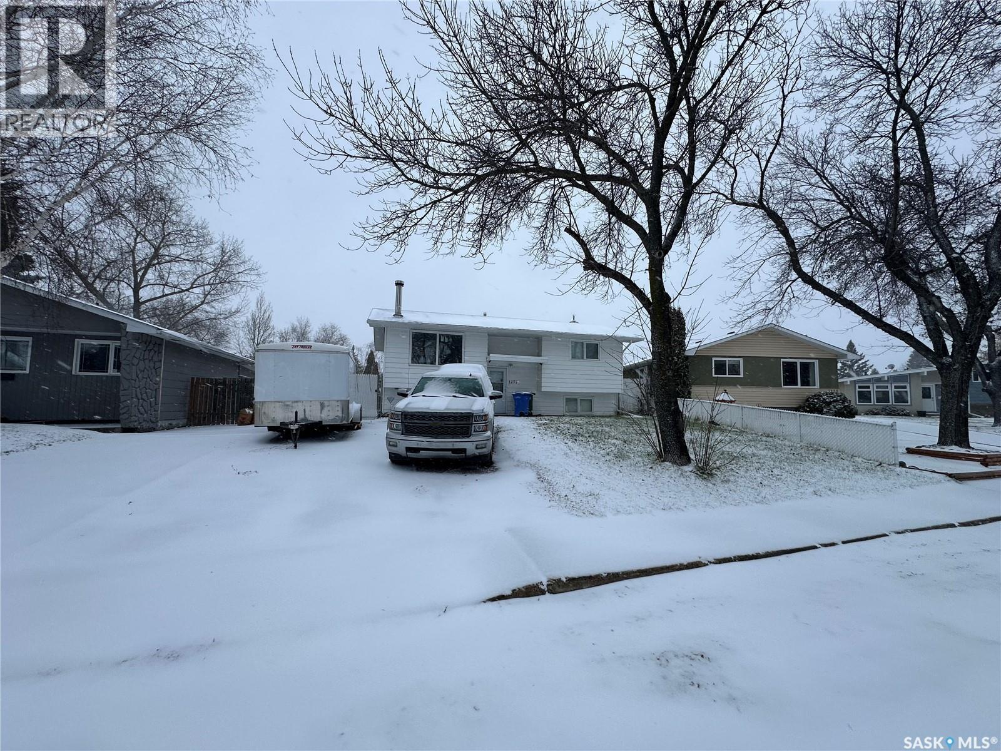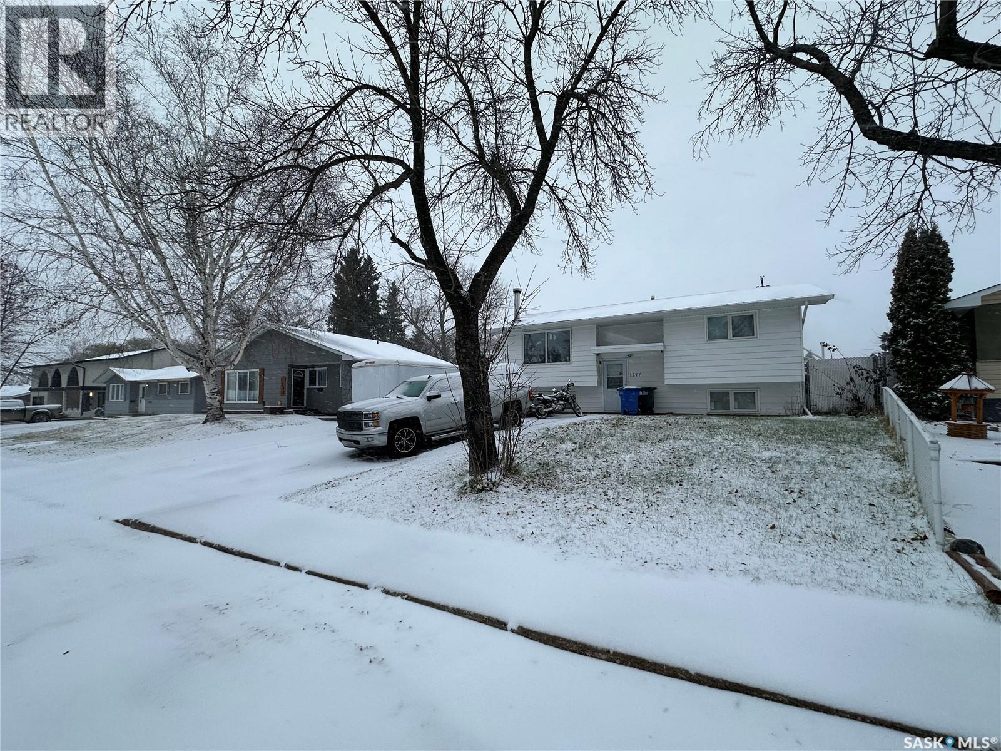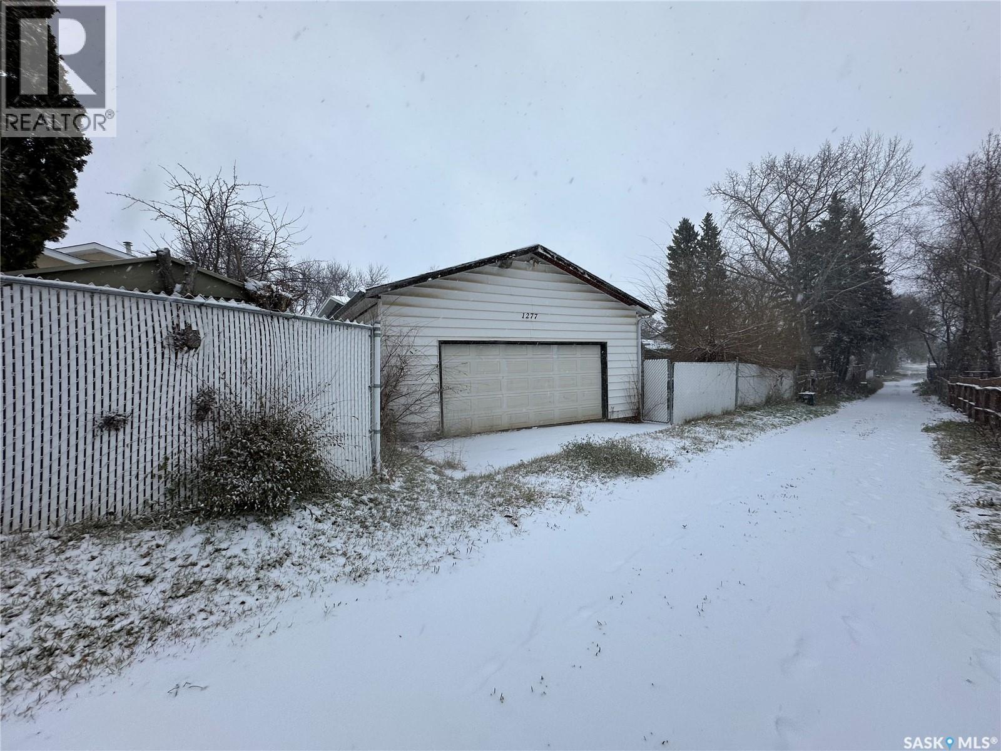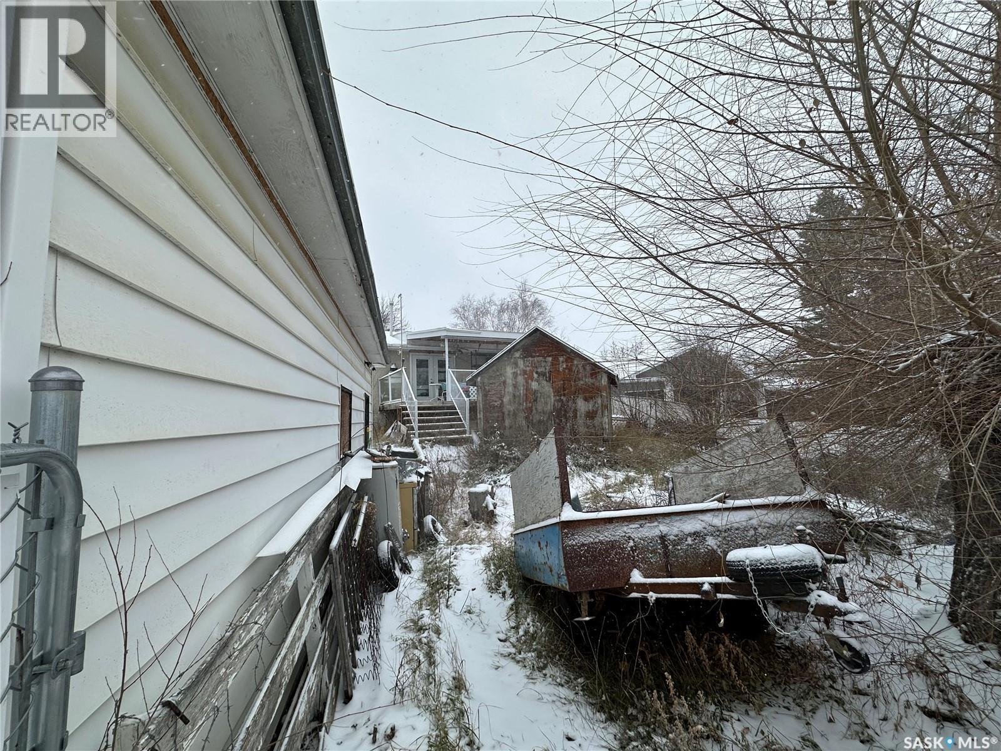1277 Gillmor Crescent Prince Albert, Saskatchewan S6V 6A8
4 Bedroom
2 Bathroom
846 sqft
Bi-Level
Forced Air
Lawn
$250,000
Welcome to 1277 Gillmor Crescent, located in the highly desirable Crescent Heights neighborhood. This 4-bedroom, 2-bathroom home offers a fantastic opportunity for buyers looking to invest in a property with great potential. Perfect for the handy homeowner or renovator, this home provides a solid foundation to create your dream home. The property features a spacious double detached garage and sits on a well-sized lot, offering plenty of room for outdoor enjoyment. With its excellent location and endless possibilities, this home is ready for your personal touch. (id:51699)
Property Details
| MLS® Number | SK022517 |
| Property Type | Single Family |
| Neigbourhood | Crescent Heights |
Building
| Bathroom Total | 2 |
| Bedrooms Total | 4 |
| Architectural Style | Bi-level |
| Basement Type | Full |
| Constructed Date | 1974 |
| Heating Fuel | Natural Gas |
| Heating Type | Forced Air |
| Size Interior | 846 Sqft |
| Type | House |
Parking
| Detached Garage | |
| Parking Space(s) | 2 |
Land
| Acreage | No |
| Landscape Features | Lawn |
Rooms
| Level | Type | Length | Width | Dimensions |
|---|---|---|---|---|
| Basement | Bedroom | 12 ft ,5 in | 8 ft | 12 ft ,5 in x 8 ft |
| Basement | Bedroom | 10 ft ,5 in | 9 ft ,5 in | 10 ft ,5 in x 9 ft ,5 in |
| Basement | 3pc Bathroom | 5 ft | 7 ft | 5 ft x 7 ft |
| Basement | Laundry Room | 19 ft | 9 ft ,5 in | 19 ft x 9 ft ,5 in |
| Basement | Family Room | 10 ft | 13 ft ,3 in | 10 ft x 13 ft ,3 in |
| Main Level | Living Room | 13 ft | 18 ft ,8 in | 13 ft x 18 ft ,8 in |
| Main Level | Kitchen/dining Room | 16 ft ,5 in | 10 ft | 16 ft ,5 in x 10 ft |
| Main Level | 4pc Bathroom | 5 ft | 9 ft ,5 in | 5 ft x 9 ft ,5 in |
| Main Level | Bedroom | 5 ft | 9 ft ,5 in | 5 ft x 9 ft ,5 in |
| Main Level | Bedroom | 13 ft | 10 ft | 13 ft x 10 ft |
https://www.realtor.ca/real-estate/29079793/1277-gillmor-crescent-prince-albert-crescent-heights
Interested?
Contact us for more information

