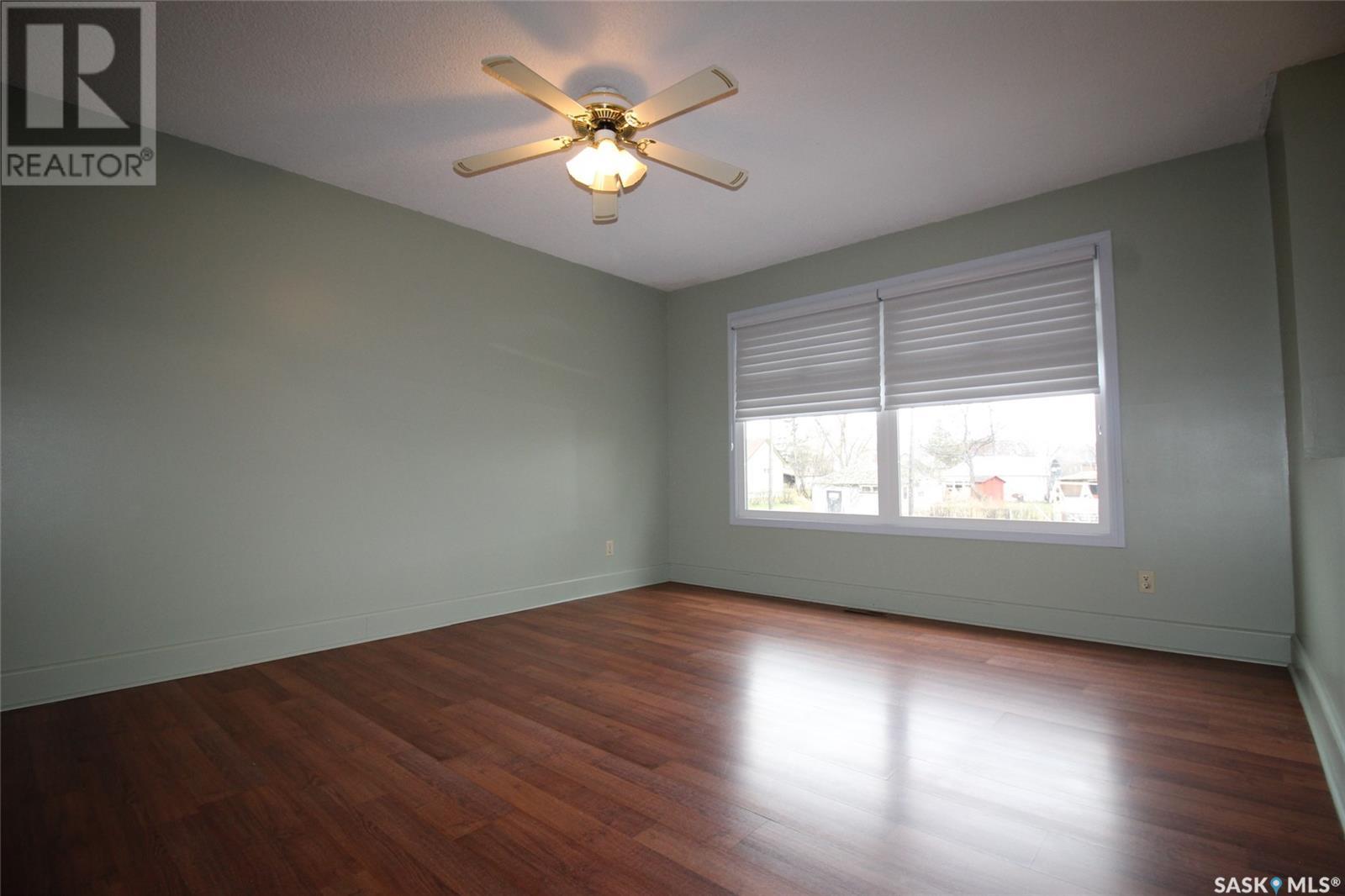3 Bedroom
2 Bathroom
818 sqft
Bi-Level
Forced Air
Lawn, Garden Area
$135,000
Situated in the busy town of Frontier, this tidy bi-level home hits just the right notes. A carefully tended front yard that features perennial flowers and a creative rock retaining wall. The home has a large living room, with a big pass through to the kitchen/dining area. The kitchen is well laid out with ample cabinets and has a door to the covered back deck. The two bedrooms on the main floor are well set up and the main floor bath is a full 4pc with great tile accents. The home has a soft welcoming color pallet. The lower level has an established family room space and room for a third bedroom. There is a second 3pc bath and separate laundry room. The lower level has its own exit, making the space a walkout. Improvements include a metal roof (2014), triple pane windows (2015), Hunter Douglas blinds (2015) New washer (2023) and new NG Hot water heater (2023). The Seller has a large back yard with a garden shed and room for a garden. Comfortable living in a well cared for home. (id:51699)
Property Details
|
MLS® Number
|
SK003634 |
|
Property Type
|
Single Family |
|
Features
|
Treed, Lane, Rectangular |
|
Structure
|
Deck |
Building
|
Bathroom Total
|
2 |
|
Bedrooms Total
|
3 |
|
Appliances
|
Washer, Refrigerator, Window Coverings, Hood Fan, Storage Shed, Stove |
|
Architectural Style
|
Bi-level |
|
Basement Development
|
Finished |
|
Basement Type
|
Full (finished) |
|
Constructed Date
|
1974 |
|
Heating Fuel
|
Natural Gas |
|
Heating Type
|
Forced Air |
|
Size Interior
|
818 Sqft |
|
Type
|
House |
Parking
|
Parking Pad
|
|
|
None
|
|
|
Gravel
|
|
|
Parking Space(s)
|
1 |
Land
|
Acreage
|
No |
|
Landscape Features
|
Lawn, Garden Area |
|
Size Frontage
|
55 Ft |
|
Size Irregular
|
5500.00 |
|
Size Total
|
5500 Sqft |
|
Size Total Text
|
5500 Sqft |
Rooms
| Level |
Type |
Length |
Width |
Dimensions |
|
Basement |
3pc Bathroom |
|
|
5'1" x 8' |
|
Basement |
Family Room |
|
|
22'4" x 11'2" |
|
Basement |
Laundry Room |
|
|
8'5" x 5'7" |
|
Basement |
Bedroom |
|
|
11'10" x 11' |
|
Main Level |
Living Room |
|
|
14'5" x 12'3" |
|
Main Level |
Kitchen |
|
|
10'5" x 15'6" |
|
Main Level |
Bedroom |
|
|
10'5" x 9'11" |
|
Main Level |
Bedroom |
|
|
11'7" x 10'11" |
|
Main Level |
4pc Bathroom |
|
|
10'5" x 4'11" |
https://www.realtor.ca/real-estate/28215773/128-1st-street-e-frontier

























