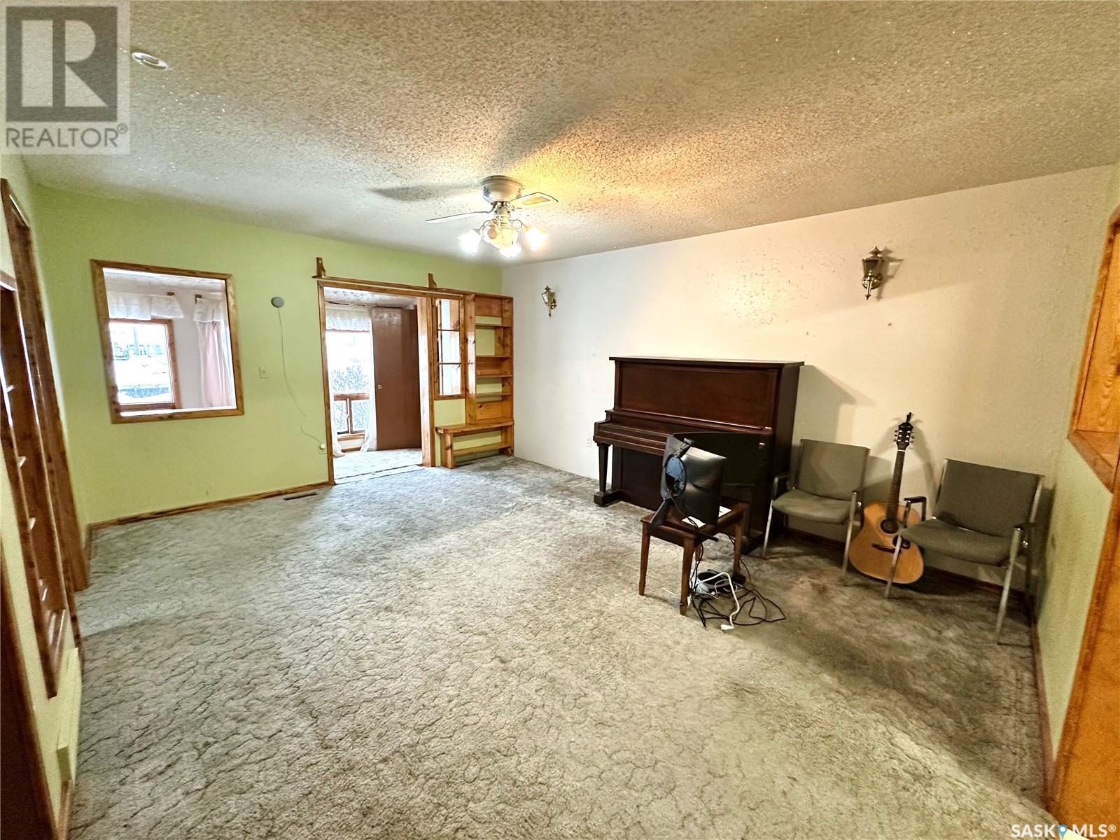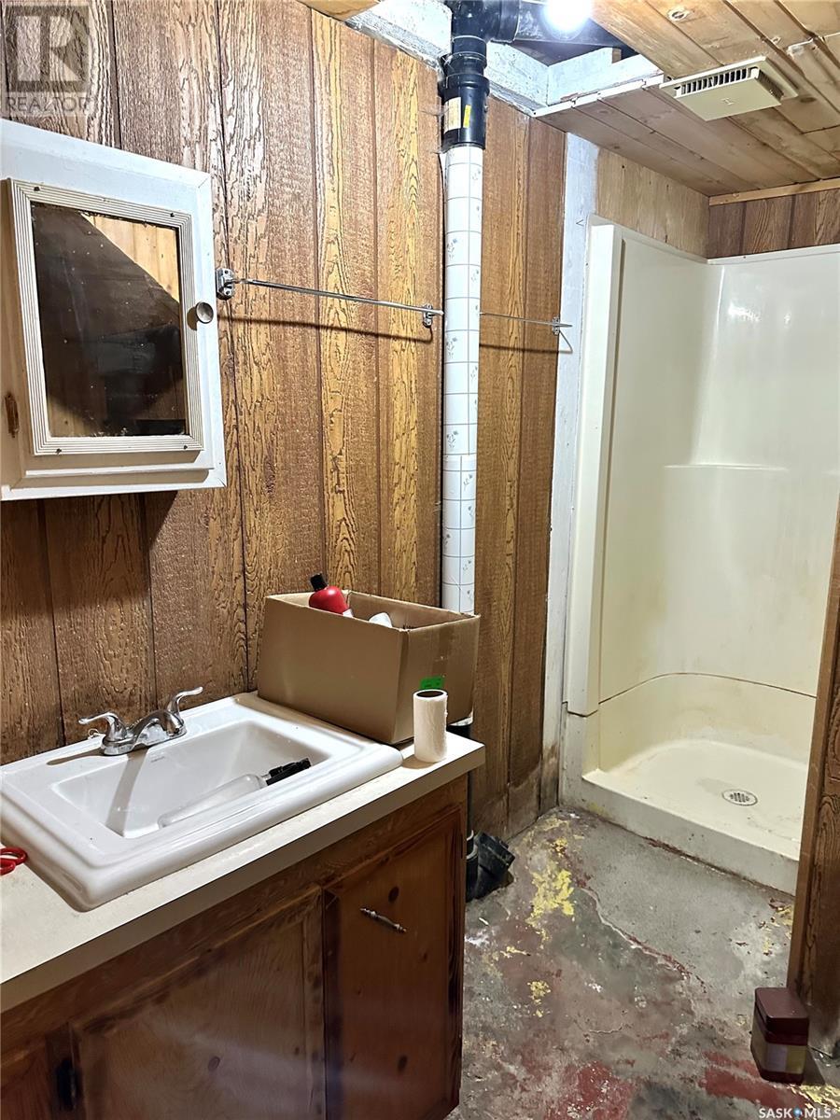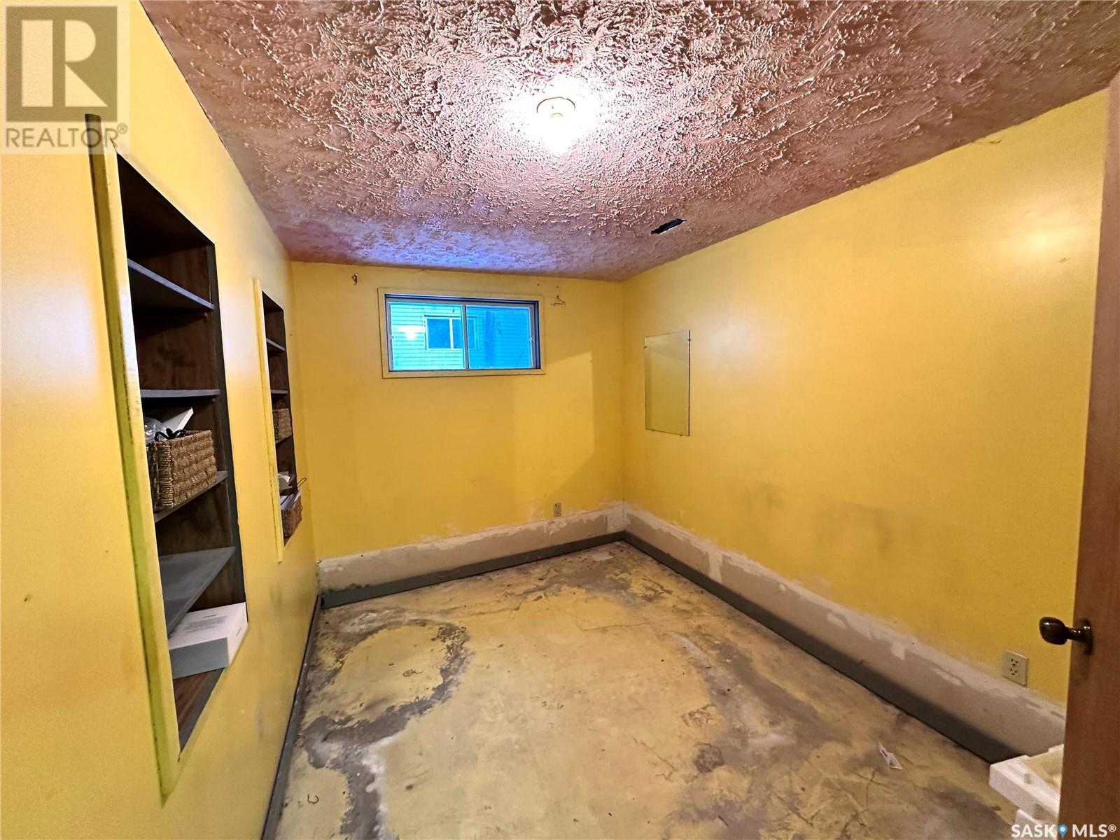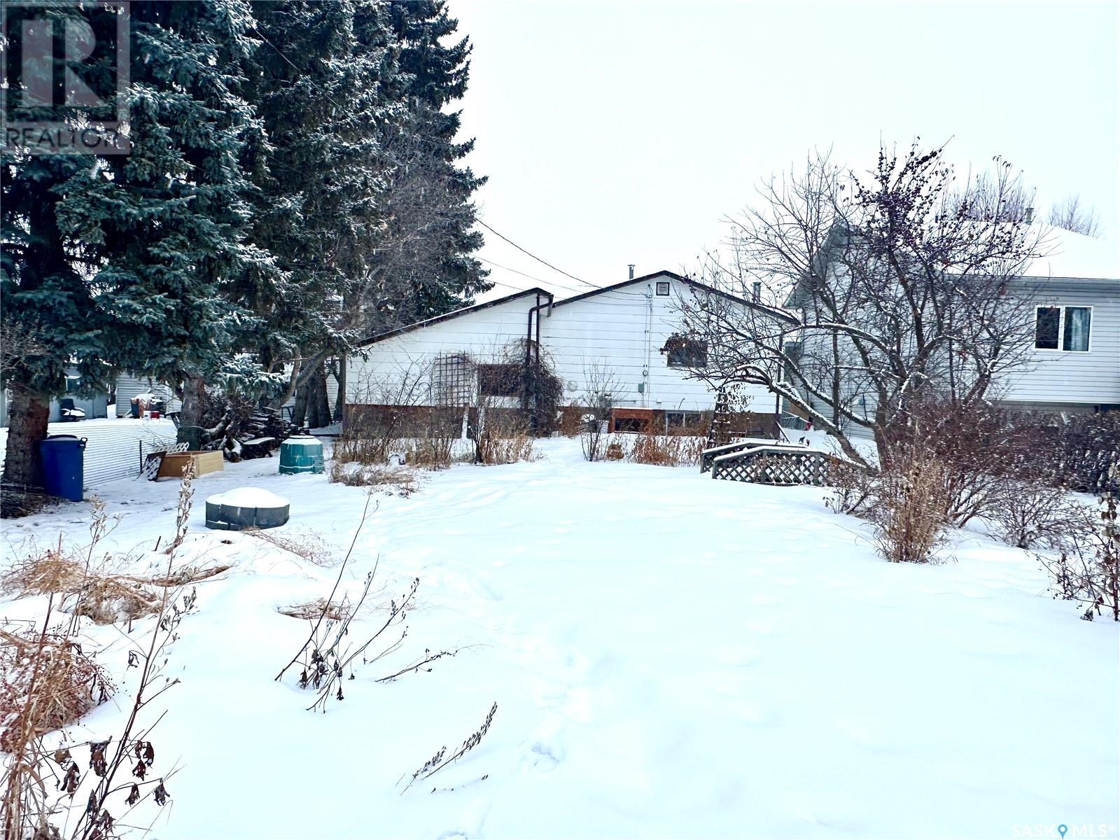128 1st Street W Spiritwood, Saskatchewan S0J 2M0
3 Bedroom
2 Bathroom
940 sqft
Bungalow
Forced Air
Lawn
$80,000
Vacant home with quick possession available in the town of Spiritwood. 3BD, 2BA home, with a spacious kitchen with ample cupboards, large living room with a sunroom/porch area allowing lots of natural light. 2 bedrooms on the main floor, and one bedroom in the basement, also featuring an attached garage with direct entry. Backyard has mature trees, and firepit area. Home comes with all appliances. Call for more information. (id:51699)
Property Details
| MLS® Number | SK992267 |
| Property Type | Single Family |
| Features | Treed, Rectangular |
Building
| Bathroom Total | 2 |
| Bedrooms Total | 3 |
| Appliances | Washer, Refrigerator, Dishwasher, Dryer, Freezer, Window Coverings, Hood Fan, Storage Shed, Stove |
| Architectural Style | Bungalow |
| Basement Development | Partially Finished |
| Basement Type | Full (partially Finished) |
| Constructed Date | 1938 |
| Heating Fuel | Natural Gas |
| Heating Type | Forced Air |
| Stories Total | 1 |
| Size Interior | 940 Sqft |
| Type | House |
Parking
| Attached Garage | |
| Parking Space(s) | 4 |
Land
| Acreage | No |
| Landscape Features | Lawn |
Rooms
| Level | Type | Length | Width | Dimensions |
|---|---|---|---|---|
| Basement | Laundry Room | 12 ft | 10 ft ,5 in | 12 ft x 10 ft ,5 in |
| Basement | Storage | 11 ft | 3 ft | 11 ft x 3 ft |
| Basement | 3pc Bathroom | 10 ft | 7 ft | 10 ft x 7 ft |
| Basement | Family Room | 17 ft | 12 ft | 17 ft x 12 ft |
| Basement | Bedroom | 11 ft ,4 in | 8 ft | 11 ft ,4 in x 8 ft |
| Basement | Utility Room | 9 ft | 8 ft | 9 ft x 8 ft |
| Main Level | Kitchen/dining Room | 15 ft | 11 ft | 15 ft x 11 ft |
| Main Level | Living Room | 16 ft ,7 in | 13 ft ,3 in | 16 ft ,7 in x 13 ft ,3 in |
| Main Level | Enclosed Porch | 15 ft | 4 ft | 15 ft x 4 ft |
| Main Level | Bedroom | 11 ft | 6 ft ,7 in | 11 ft x 6 ft ,7 in |
| Main Level | Bedroom | 9 ft ,2 in | 9 ft ,4 in | 9 ft ,2 in x 9 ft ,4 in |
| Main Level | 4pc Bathroom | 8 ft | 4 ft ,3 in | 8 ft x 4 ft ,3 in |
https://www.realtor.ca/real-estate/27767420/128-1st-street-w-spiritwood
Interested?
Contact us for more information
























