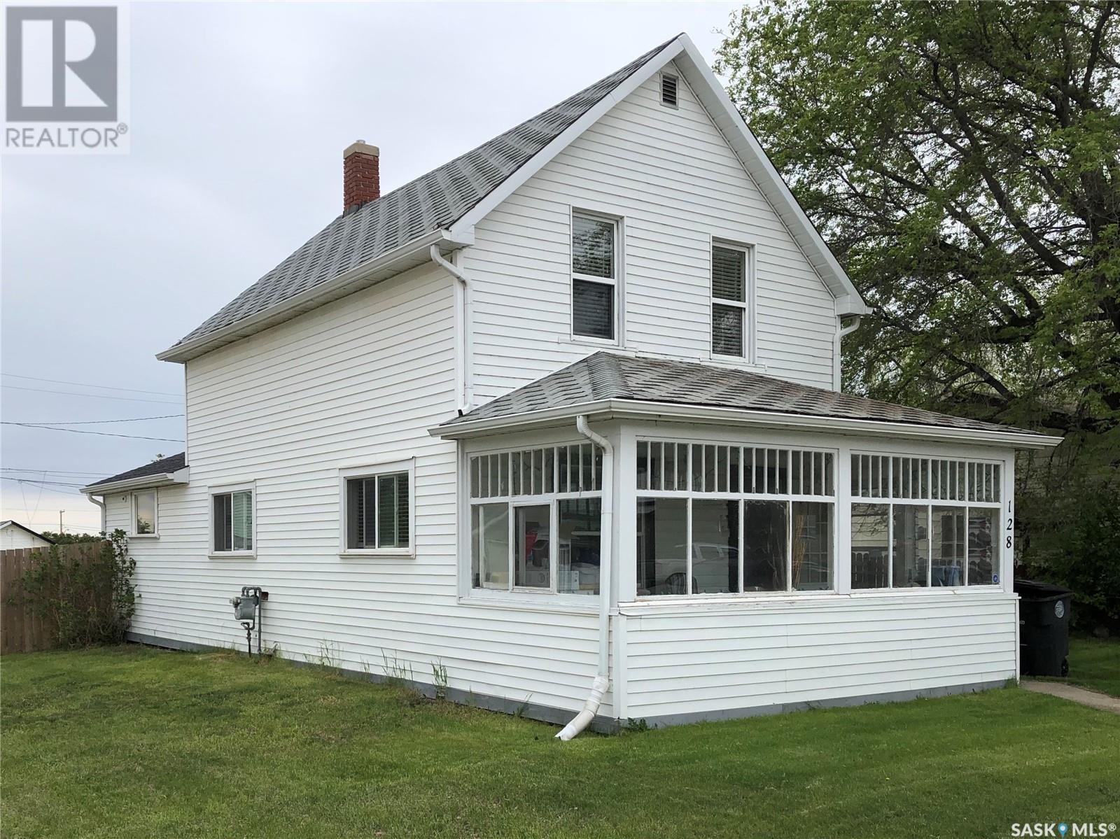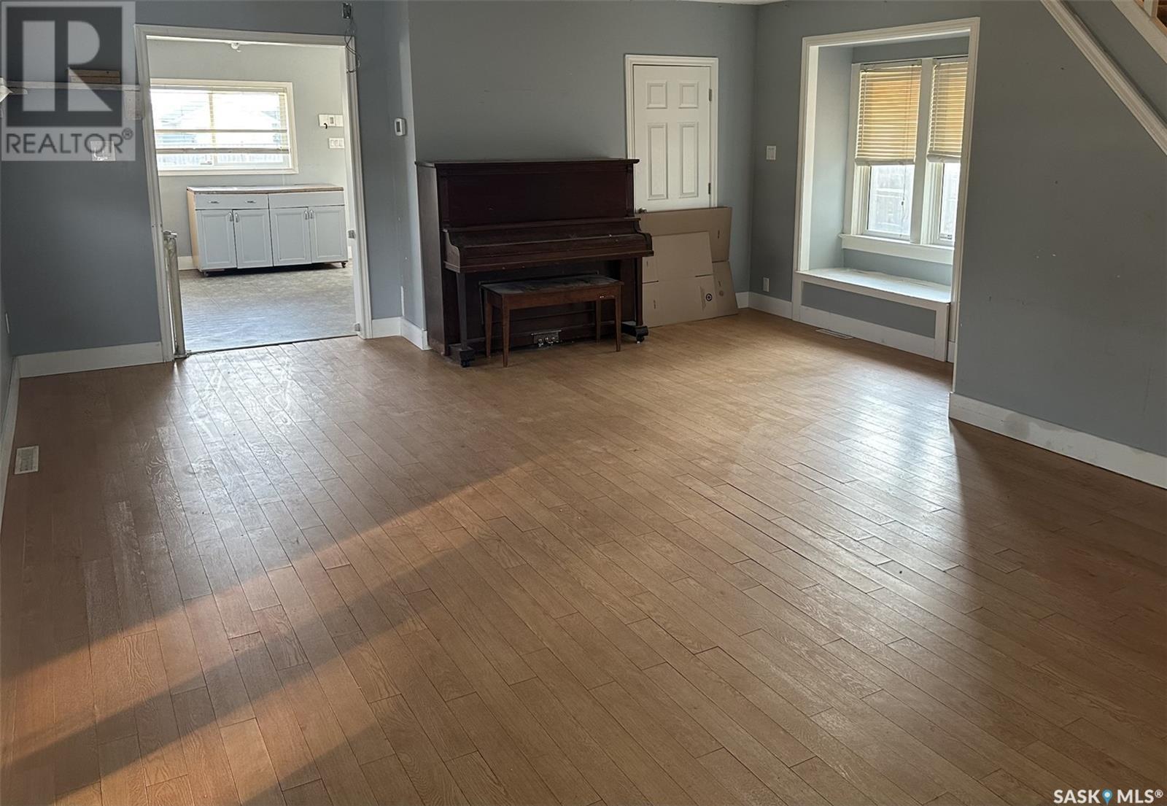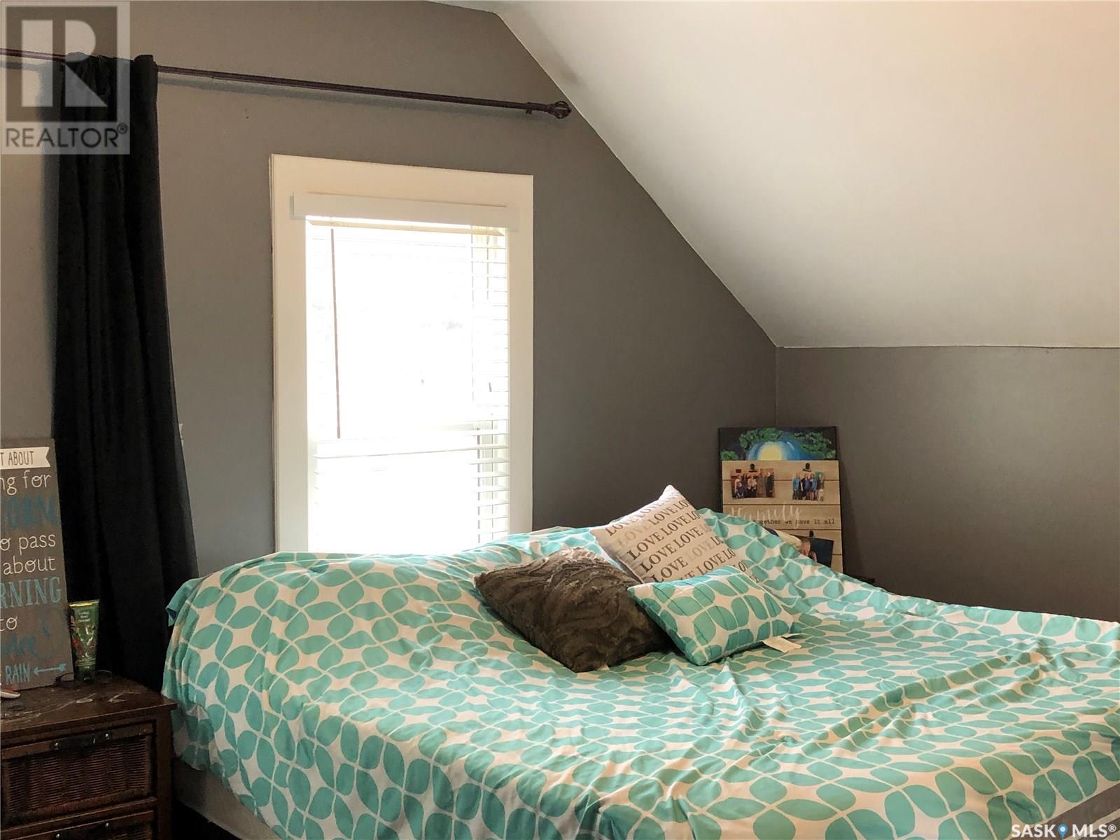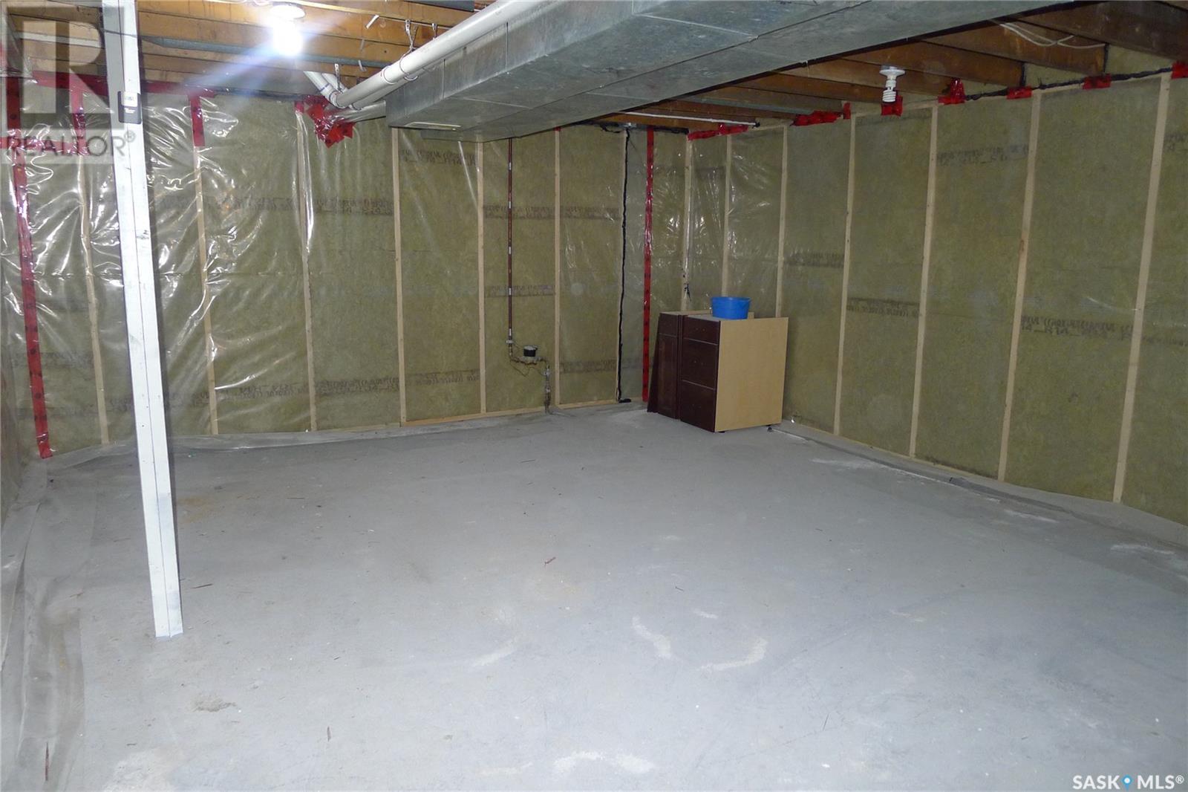2 Bedroom
2 Bathroom
1116 sqft
Central Air Conditioning
Forced Air
$118,000
Welcome to 128 3rd Ave. West in Biggar, SK! This charming home offers a cozy main floor featuring a kitchen with a portable island, a comfortable living room, a 3-piece bathroom with a corner shower, and a bright, sunny front veranda. Upstairs, you'll find a spacious primary bedroom, an additional bedroom, and a 3-piece bathroom with a deep soaker tub. The basement includes a laundry/utility room and a large open space ready for your future development ideas. Nestled on a 50ft x 140ft fenced corner lot, this home is conveniently located near downtown and just a few blocks from the schools. Imagine making this your new home! Call to schedule a viewing today! (id:51699)
Property Details
|
MLS® Number
|
SK974235 |
|
Property Type
|
Single Family |
|
Features
|
Corner Site, Rectangular |
Building
|
Bathroom Total
|
2 |
|
Bedrooms Total
|
2 |
|
Appliances
|
Washer, Refrigerator, Satellite Dish, Dishwasher, Dryer, Microwave, Stove |
|
Basement Development
|
Unfinished |
|
Basement Type
|
Partial (unfinished) |
|
Constructed Date
|
1911 |
|
Cooling Type
|
Central Air Conditioning |
|
Heating Fuel
|
Natural Gas |
|
Heating Type
|
Forced Air |
|
Stories Total
|
2 |
|
Size Interior
|
1116 Sqft |
|
Type
|
House |
Parking
Land
|
Acreage
|
No |
|
Fence Type
|
Fence |
|
Size Frontage
|
50 Ft |
|
Size Irregular
|
0.16 |
|
Size Total
|
0.16 Ac |
|
Size Total Text
|
0.16 Ac |
Rooms
| Level |
Type |
Length |
Width |
Dimensions |
|
Second Level |
Primary Bedroom |
|
|
14' 1'' x 11' 3'' |
|
Second Level |
Bedroom |
|
|
8' 4'' x 9' 6'' |
|
Second Level |
3pc Bathroom |
|
|
7' 10'' x 7' 7'' |
|
Basement |
Laundry Room |
|
|
16' 3'' x 12' 8'' |
|
Basement |
Other |
|
|
15' 4'' x 21' 8'' |
|
Main Level |
Kitchen |
|
|
13' 8'' x 10' 6'' |
|
Main Level |
Living Room |
|
|
14' 2'' x 23' 2'' |
|
Main Level |
3pc Bathroom |
|
|
6' 7'' x 6' 4'' |
|
Main Level |
Sunroom |
|
|
17' x 7' |
|
Main Level |
Foyer |
|
|
4' 10'' x 4' |
https://www.realtor.ca/real-estate/27073681/128-3rd-avenue-e-biggar































