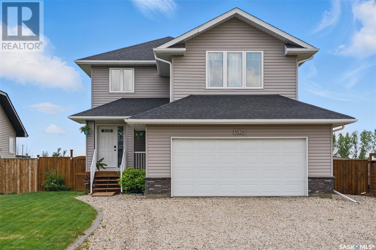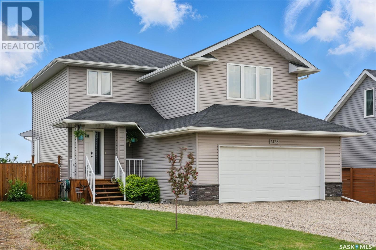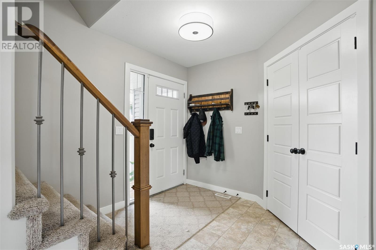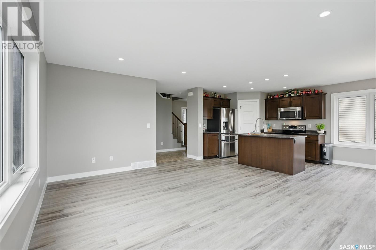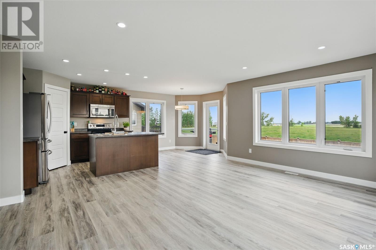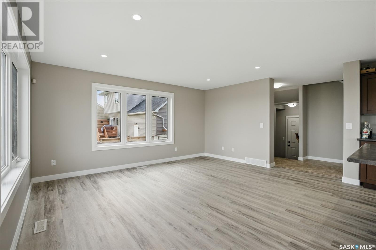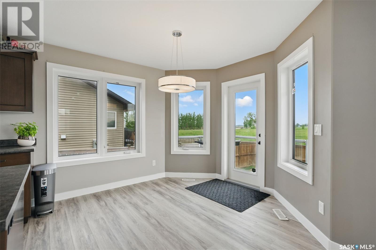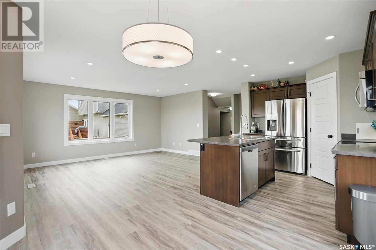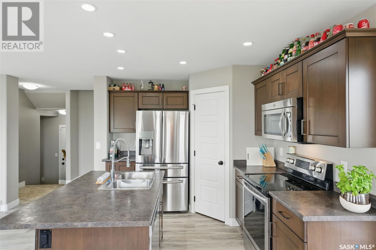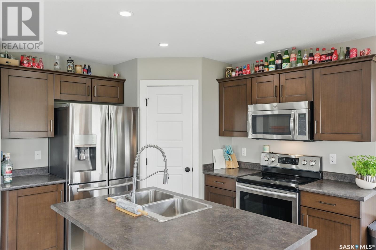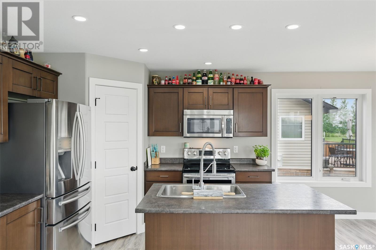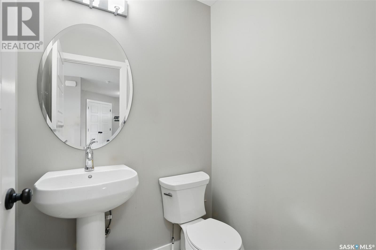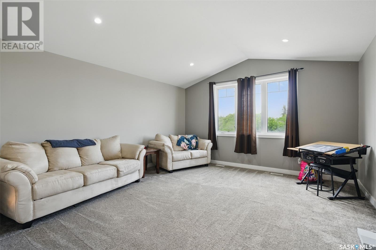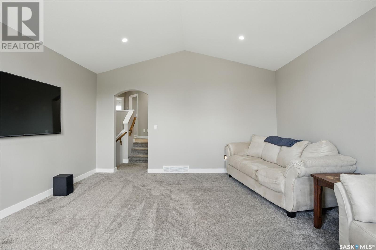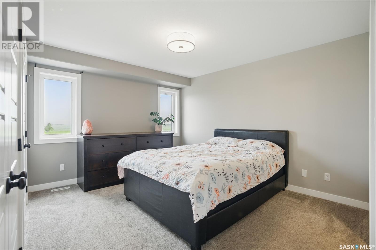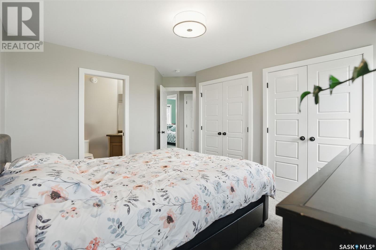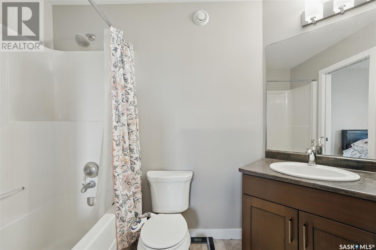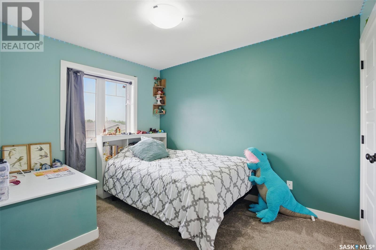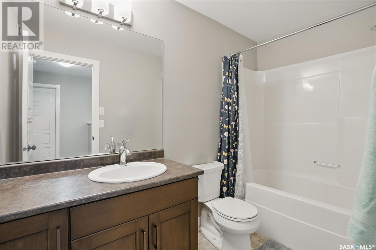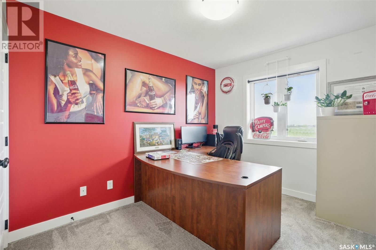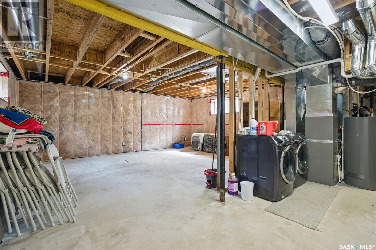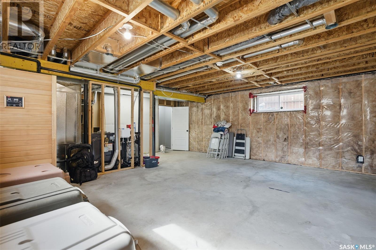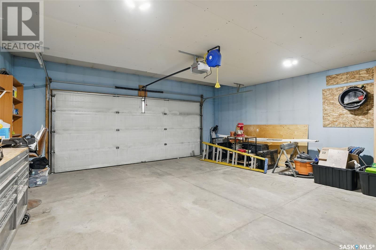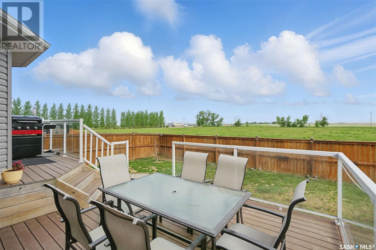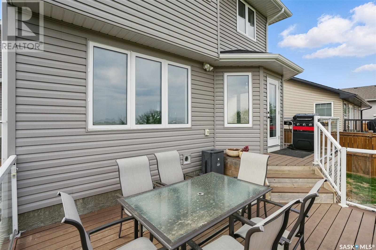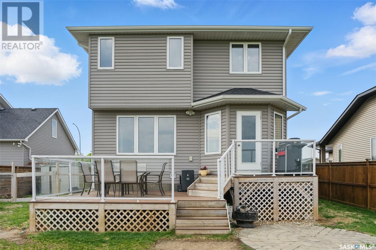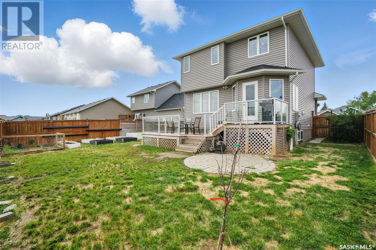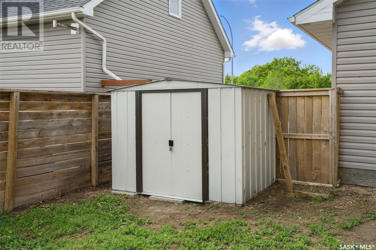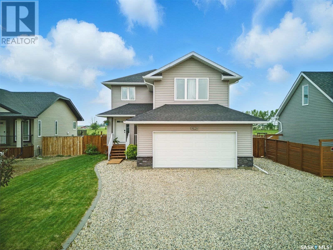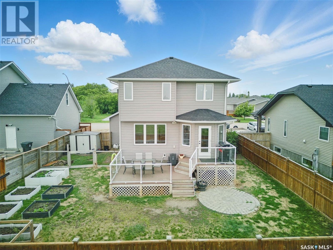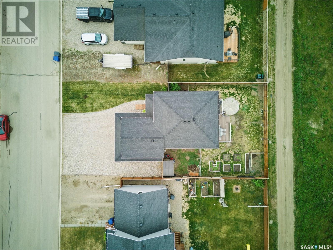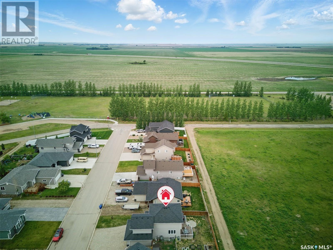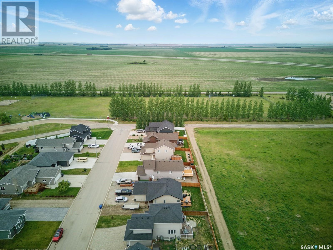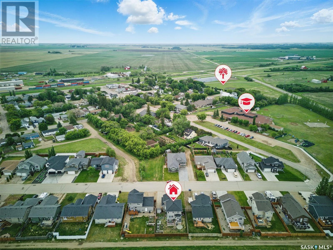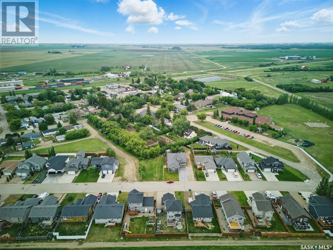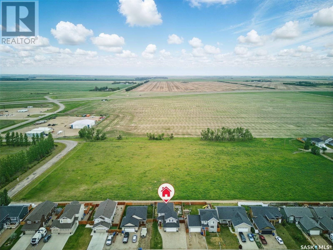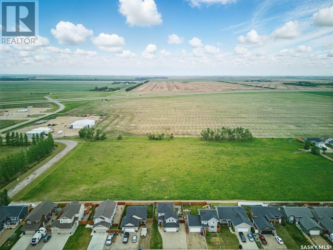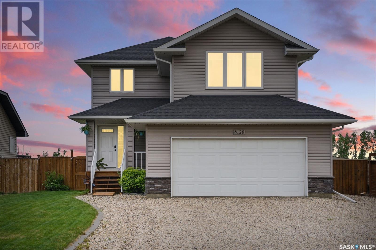3 Bedroom
3 Bathroom
1651 sqft
2 Level
Central Air Conditioning
Forced Air
Lawn, Underground Sprinkler
$389,900
Welcome to 128 Olauson Crescent in Vanscoy! This stunning 2 storey home, built in 2016, offers modern living with a spacious open-concept main floor that leads to a two-tier composite deck, complete with sleek aluminum and glass railings. Upstairs, you’ll find three generous bedrooms, a cozy family room, and two well-appointed four-piece bathrooms. The property features a large backyard with RV parking beside the garage, and showcases a picturesque view of the prairie landscape. Additional highlights include a fully finished garage, a water softener, and a heat recovery unit—smart upgrades that add value and comfort. Located just 20 minutes from Saskatoon and 15 minutes from the Berry Barn and Moon Lake Golf Course, this home offers the perfect balance of rural tranquility and urban convenience. Don’t miss this hidden gem—schedule your showing today! (id:51699)
Property Details
|
MLS® Number
|
SK009117 |
|
Property Type
|
Single Family |
|
Features
|
Treed, Sump Pump |
|
Structure
|
Deck, Patio(s) |
Building
|
Bathroom Total
|
3 |
|
Bedrooms Total
|
3 |
|
Appliances
|
Washer, Refrigerator, Dishwasher, Dryer, Microwave, Window Coverings, Central Vacuum - Roughed In, Storage Shed, Stove |
|
Architectural Style
|
2 Level |
|
Basement Development
|
Unfinished |
|
Basement Type
|
Full (unfinished) |
|
Constructed Date
|
2016 |
|
Cooling Type
|
Central Air Conditioning |
|
Heating Fuel
|
Natural Gas |
|
Heating Type
|
Forced Air |
|
Stories Total
|
2 |
|
Size Interior
|
1651 Sqft |
|
Type
|
House |
Parking
|
Attached Garage
|
|
|
R V
|
|
|
Gravel
|
|
|
Parking Space(s)
|
3 |
Land
|
Acreage
|
No |
|
Fence Type
|
Fence |
|
Landscape Features
|
Lawn, Underground Sprinkler |
|
Size Frontage
|
55 Ft |
|
Size Irregular
|
55x114 |
|
Size Total Text
|
55x114 |
Rooms
| Level |
Type |
Length |
Width |
Dimensions |
|
Second Level |
Bedroom |
11 ft |
10 ft |
11 ft x 10 ft |
|
Second Level |
Bedroom |
11 ft |
9 ft |
11 ft x 9 ft |
|
Second Level |
4pc Ensuite Bath |
|
|
Measurements not available |
|
Second Level |
Primary Bedroom |
13 ft |
11 ft ,4 in |
13 ft x 11 ft ,4 in |
|
Second Level |
4pc Bathroom |
|
|
Measurements not available |
|
Second Level |
Bonus Room |
15 ft |
15 ft |
15 ft x 15 ft |
|
Basement |
Laundry Room |
|
|
Measurements not available |
|
Main Level |
Living Room |
16 ft ,5 in |
12 ft ,4 in |
16 ft ,5 in x 12 ft ,4 in |
|
Main Level |
Dining Room |
10 ft |
10 ft |
10 ft x 10 ft |
|
Main Level |
Kitchen |
10 ft ,6 in |
9 ft |
10 ft ,6 in x 9 ft |
|
Main Level |
2pc Bathroom |
|
|
Measurements not available |
https://www.realtor.ca/real-estate/28451541/128-olauson-crescent-vanscoy

