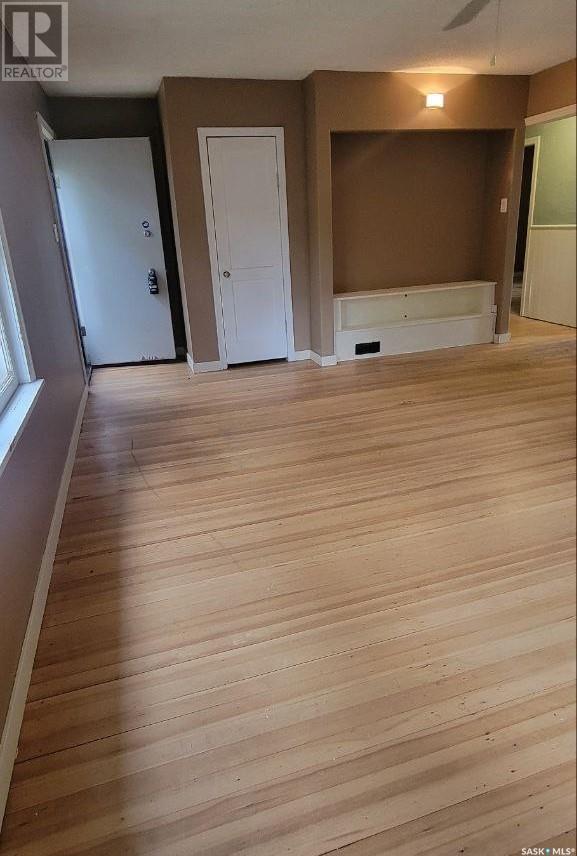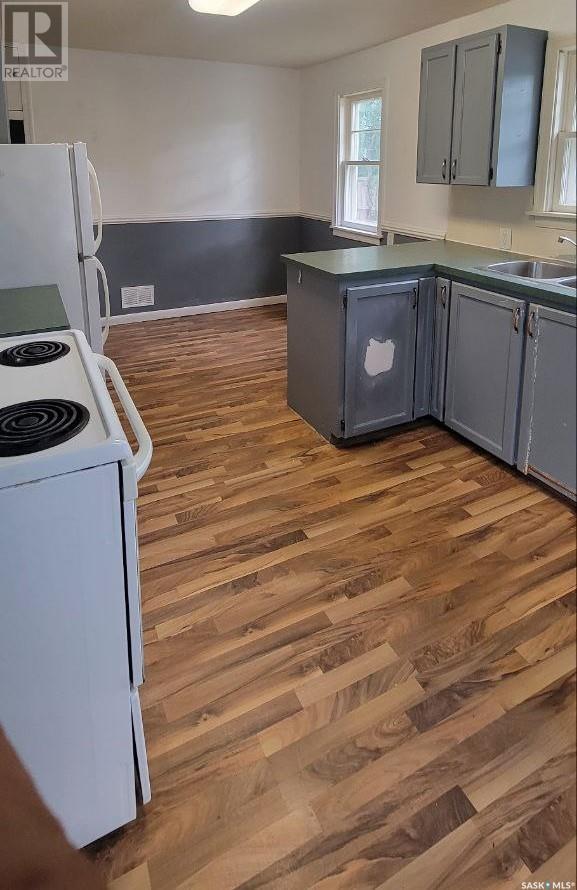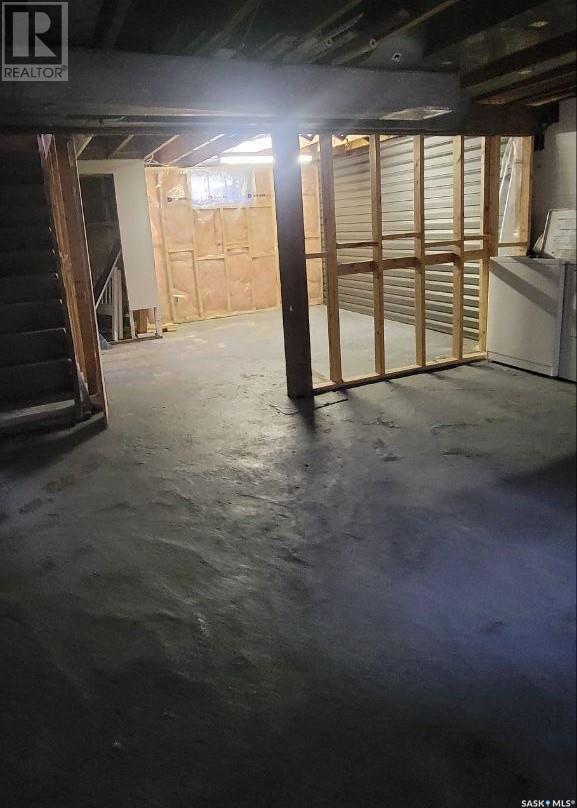129 110th Street W Saskatoon, Saskatchewan S7N 1S1
3 Bedroom
1 Bathroom
1260 sqft
Forced Air
Lawn
$299,000
Don't miss this charming and affordable home in the heart of Sutherland! This solid 1 1/2 storey boasts 3 bedrooms + den, and a 4 piece bath. Basement is undeveloped and just waiting for your personal touch! Close to all amenities including elementary school, shopping, and numerous direct bus routes to the U of S and City Centre, this lovely home will not last long! Call today for more information or to book a viewing! (id:51699)
Open House
This property has open houses!
January
11
Saturday
Starts at:
10:00 am
Ends at:12:00 pm
Property Details
| MLS® Number | SK984856 |
| Property Type | Single Family |
| Neigbourhood | Sutherland |
| Features | Treed, Rectangular |
Building
| Bathroom Total | 1 |
| Bedrooms Total | 3 |
| Basement Development | Unfinished |
| Basement Type | Full (unfinished) |
| Constructed Date | 1952 |
| Heating Fuel | Natural Gas |
| Heating Type | Forced Air |
| Stories Total | 2 |
| Size Interior | 1260 Sqft |
| Type | House |
Parking
| Detached Garage | |
| Parking Space(s) | 1 |
Land
| Acreage | No |
| Fence Type | Fence |
| Landscape Features | Lawn |
| Size Irregular | 7278.00 |
| Size Total | 7278 Sqft |
| Size Total Text | 7278 Sqft |
Rooms
| Level | Type | Length | Width | Dimensions |
|---|---|---|---|---|
| Second Level | Bedroom | 11 ft | 11 ft | 11 ft x 11 ft |
| Second Level | Den | 15 ft | 8 ft | 15 ft x 8 ft |
| Basement | Laundry Room | Measurements not available | ||
| Main Level | Living Room | 16 ft ,5 in | 13 ft | 16 ft ,5 in x 13 ft |
| Main Level | Kitchen | 10 ft | 9 ft ,1 in | 10 ft x 9 ft ,1 in |
| Main Level | Dining Nook | 10 ft | 9 ft | 10 ft x 9 ft |
| Main Level | 4pc Bathroom | Measurements not available | ||
| Main Level | Bedroom | 10 ft ,6 in | 10 ft ,1 in | 10 ft ,6 in x 10 ft ,1 in |
| Main Level | Bedroom | 10 ft | 9 ft ,6 in | 10 ft x 9 ft ,6 in |
https://www.realtor.ca/real-estate/27478051/129-110th-street-w-saskatoon-sutherland
Interested?
Contact us for more information























