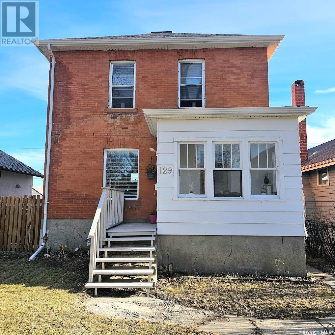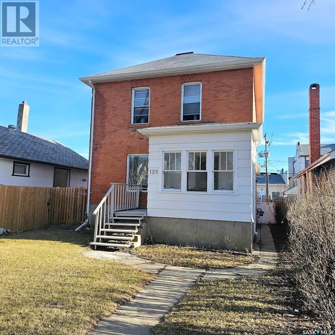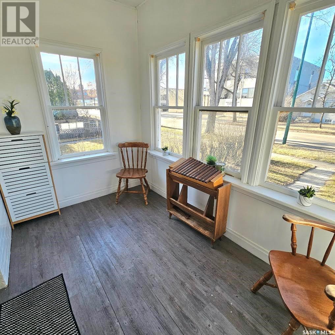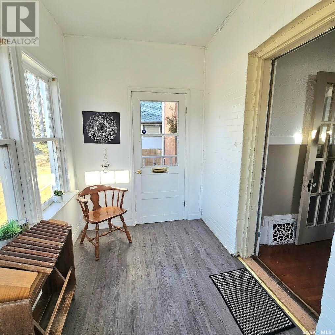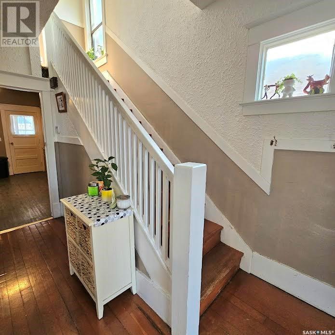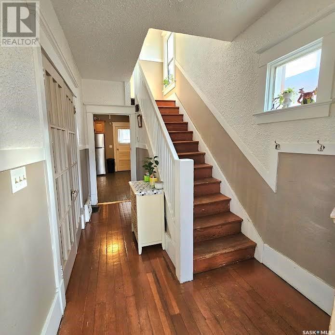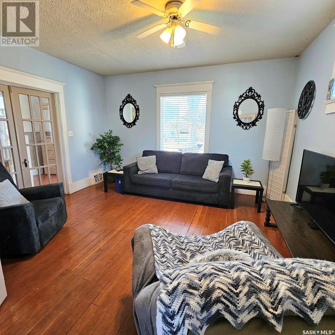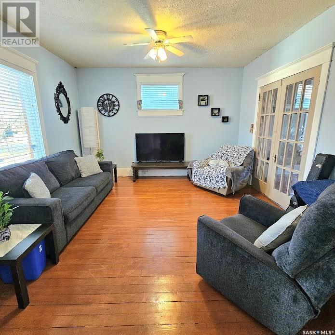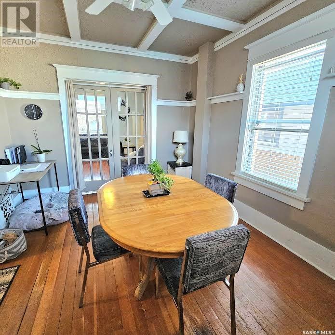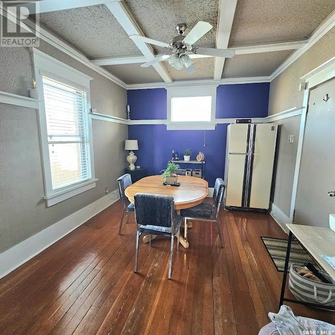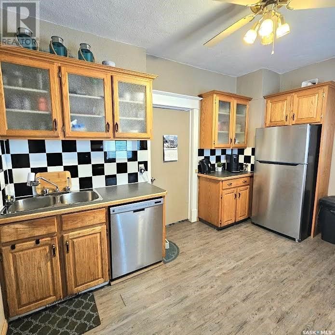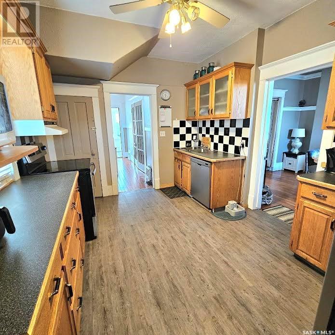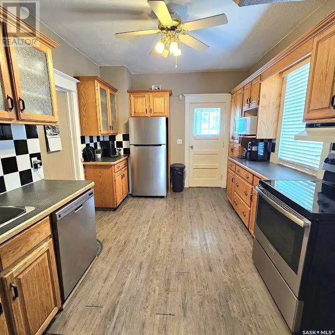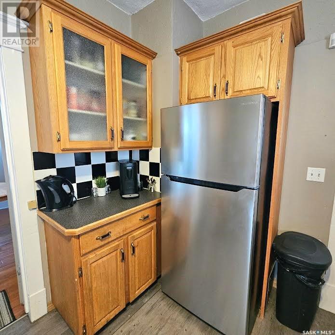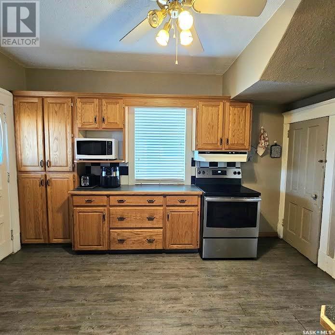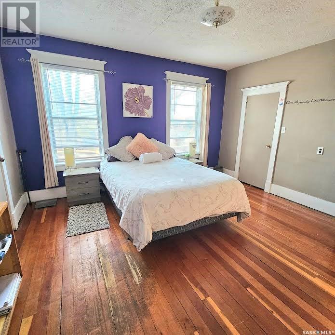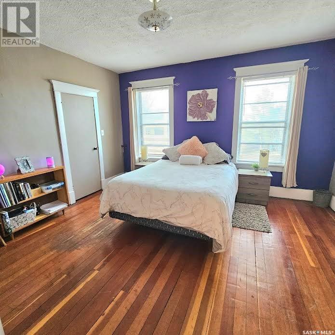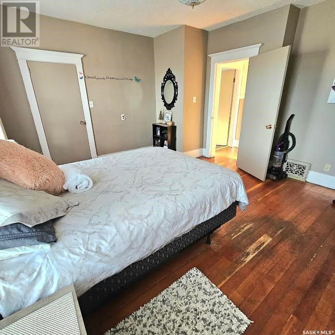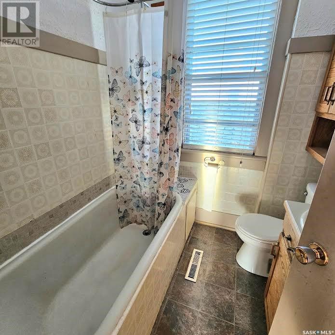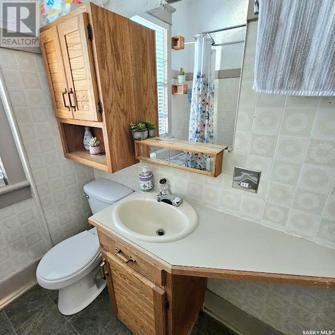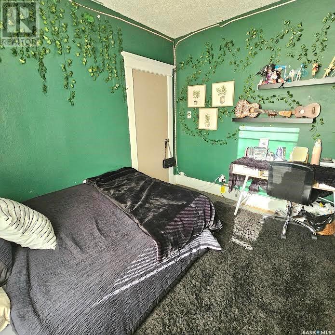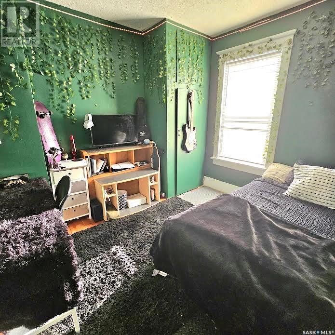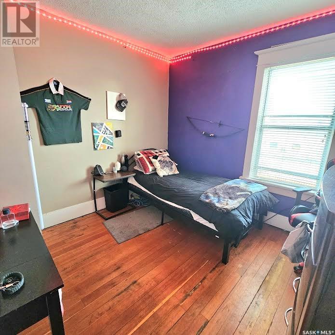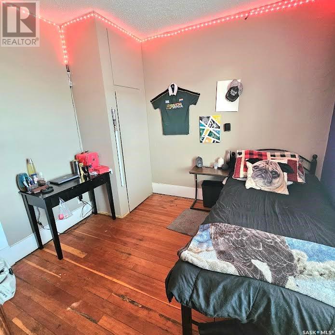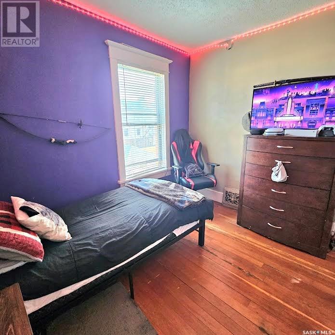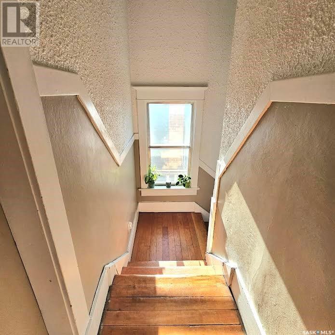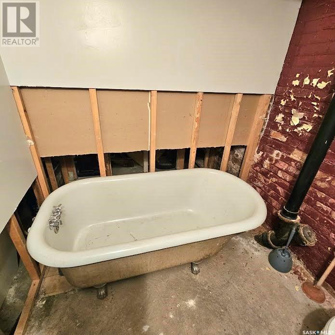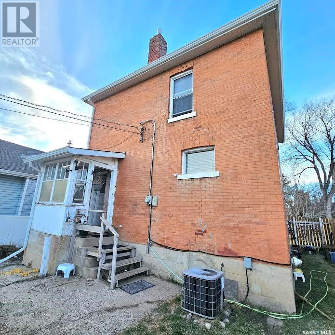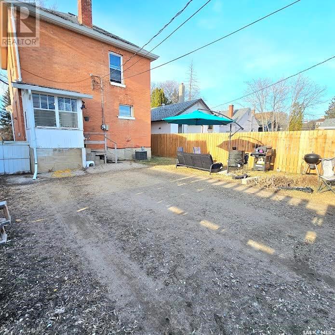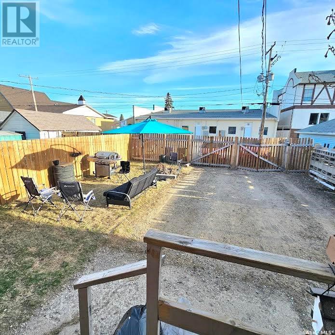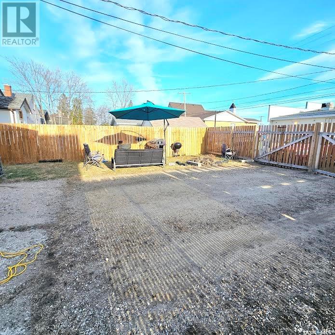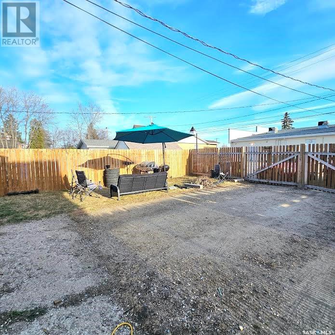3 Bedroom
2 Bathroom
1286 sqft
2 Level
Central Air Conditioning
Forced Air
Lawn, Garden Area
$149,900
This charming two-story home, constructed in 1914, offers a delightful living experience. The main floor features a sun room, a well-lit living room, a dining room suitable for family gatherings, and a kitchen equipped with stainless steel appliances. Ascending the stairs to the second floor, you will find a spacious primary bedroom with a walk-in closet, two additional bedrooms, and a 4 piece bathroom. The unfinished basement provides ample opportunity for customization and expansion of living space. Laundry facilities are conveniently located in the basement. This house is close schools, parks, shopping, and other amenities. Don't miss this one! Call today for a private showing. (id:51699)
Property Details
|
MLS® Number
|
SK965983 |
|
Property Type
|
Single Family |
|
Neigbourhood
|
Midtown |
|
Features
|
Treed, Rectangular |
|
Structure
|
Deck |
Building
|
Bathroom Total
|
2 |
|
Bedrooms Total
|
3 |
|
Appliances
|
Washer, Refrigerator, Dishwasher, Dryer, Stove |
|
Architectural Style
|
2 Level |
|
Basement Development
|
Unfinished |
|
Basement Type
|
Full (unfinished) |
|
Constructed Date
|
1914 |
|
Cooling Type
|
Central Air Conditioning |
|
Heating Fuel
|
Natural Gas |
|
Heating Type
|
Forced Air |
|
Stories Total
|
2 |
|
Size Interior
|
1286 Sqft |
|
Type
|
House |
Parking
|
Parking Pad
|
|
|
None
|
|
|
Gravel
|
|
|
Parking Space(s)
|
6 |
Land
|
Acreage
|
No |
|
Fence Type
|
Fence |
|
Landscape Features
|
Lawn, Garden Area |
|
Size Frontage
|
33 Ft |
|
Size Irregular
|
122.00 |
|
Size Total
|
122 Sqft |
|
Size Total Text
|
122 Sqft |
Rooms
| Level |
Type |
Length |
Width |
Dimensions |
|
Second Level |
Primary Bedroom |
14 ft |
13 ft ,5 in |
14 ft x 13 ft ,5 in |
|
Second Level |
Bedroom |
10 ft ,6 in |
10 ft ,2 in |
10 ft ,6 in x 10 ft ,2 in |
|
Second Level |
Bedroom |
10 ft ,1 in |
10 ft ,6 in |
10 ft ,1 in x 10 ft ,6 in |
|
Second Level |
4pc Bathroom |
5 ft ,6 in |
6 ft |
5 ft ,6 in x 6 ft |
|
Basement |
3pc Ensuite Bath |
5 ft |
5 ft |
5 ft x 5 ft |
|
Basement |
Utility Room |
15 ft |
12 ft |
15 ft x 12 ft |
|
Main Level |
Sunroom |
10 ft |
6 ft ,2 in |
10 ft x 6 ft ,2 in |
|
Main Level |
Living Room |
14 ft ,1 in |
13 ft ,4 in |
14 ft ,1 in x 13 ft ,4 in |
|
Main Level |
Dining Room |
13 ft ,4 in |
10 ft ,7 in |
13 ft ,4 in x 10 ft ,7 in |
|
Main Level |
Kitchen |
13 ft ,6 in |
9 ft ,8 in |
13 ft ,6 in x 9 ft ,8 in |
https://www.realtor.ca/real-estate/26751581/129-11th-street-e-prince-albert-midtown

