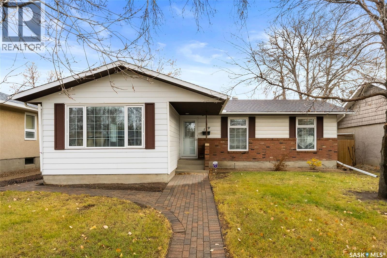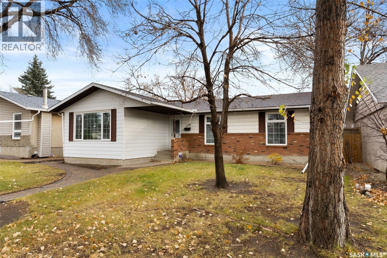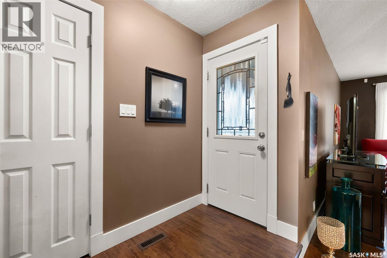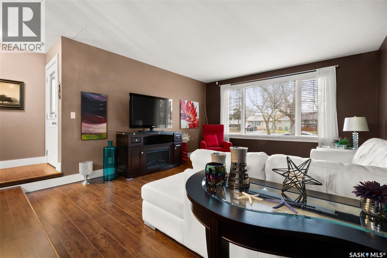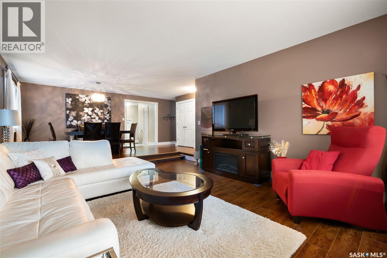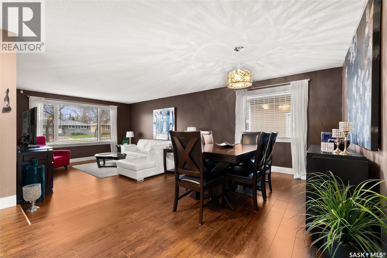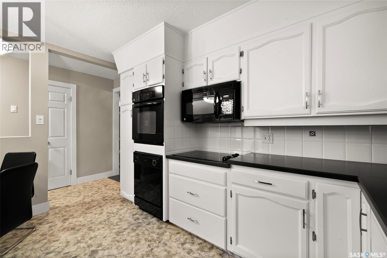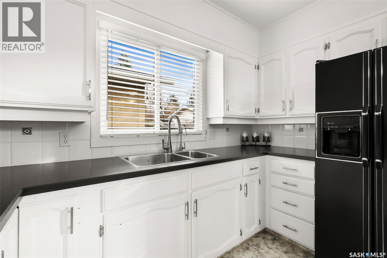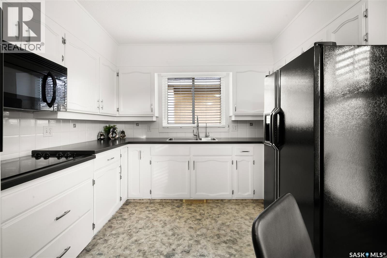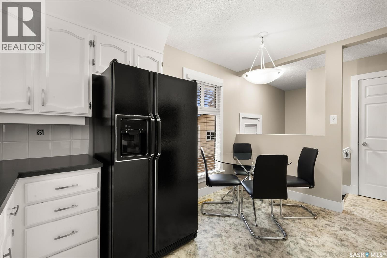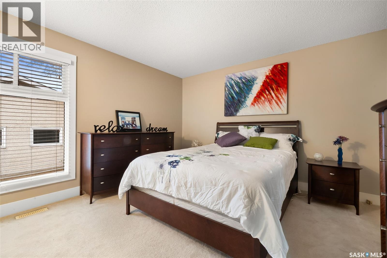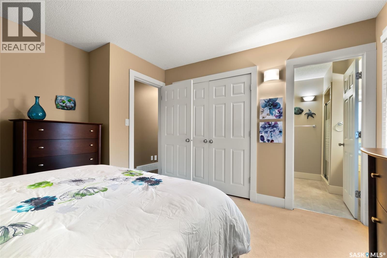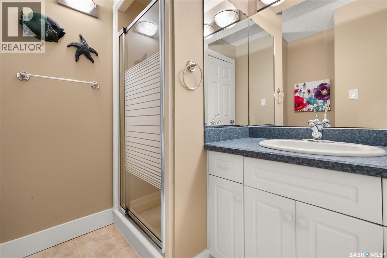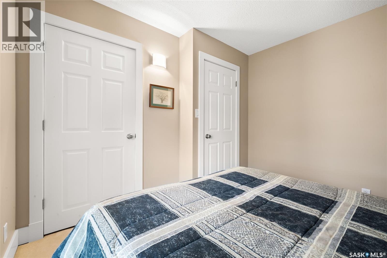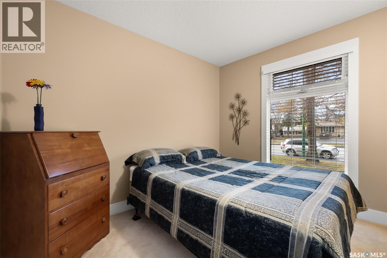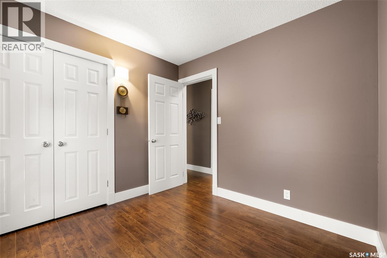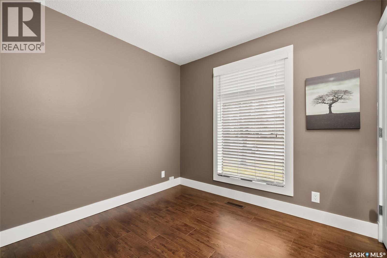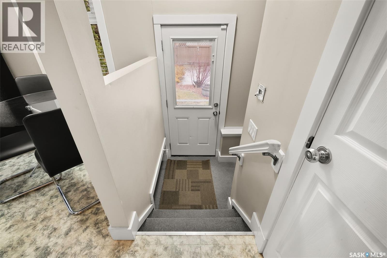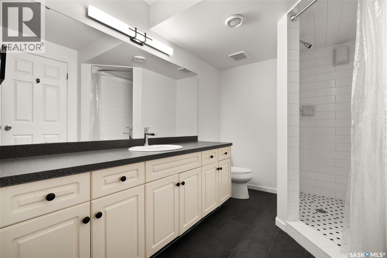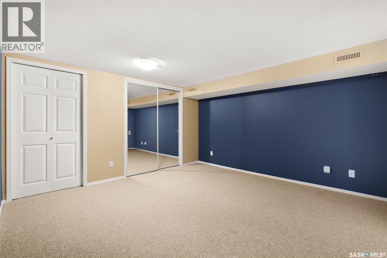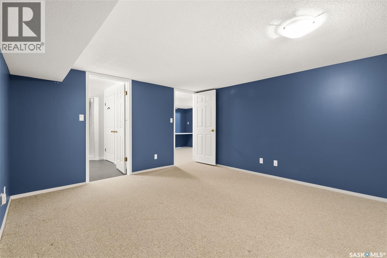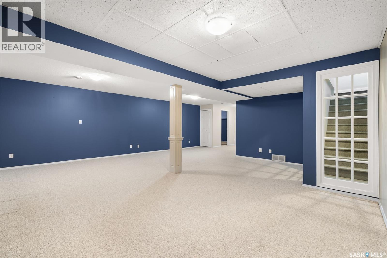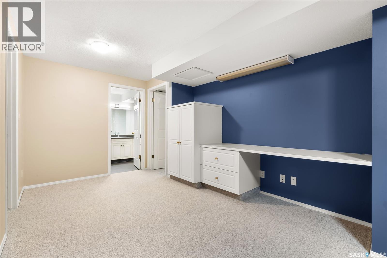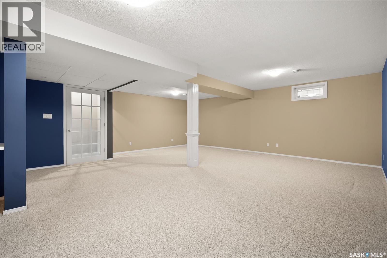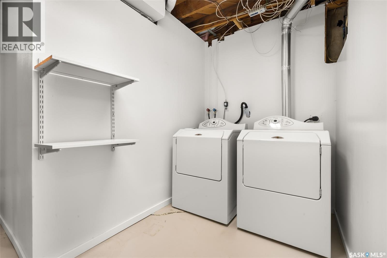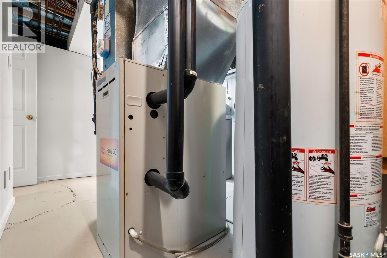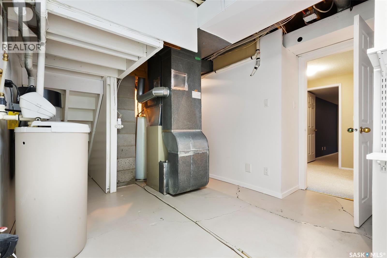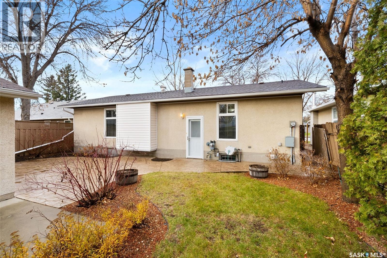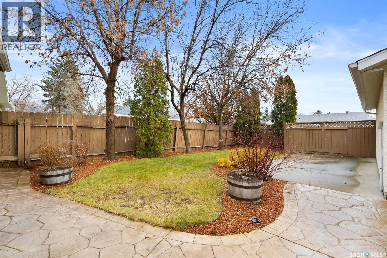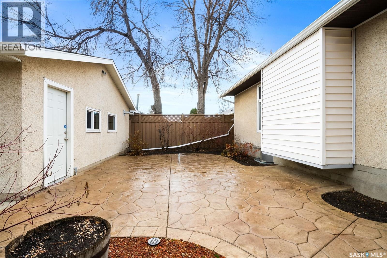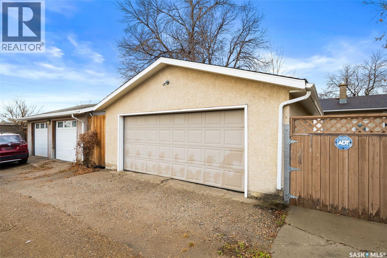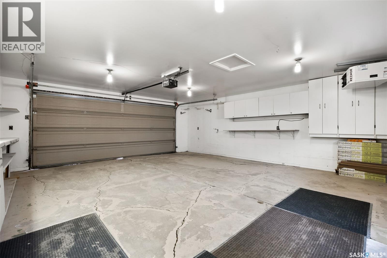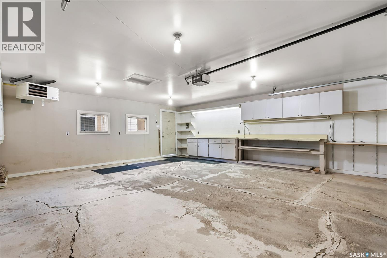3 Bedroom
3 Bathroom
1242 sqft
Bungalow
Central Air Conditioning
Forced Air
Lawn, Underground Sprinkler
$389,900
This well-cared-for family-sized bungalow offers a welcoming open floor plan with a sunken front living room that creates a comfortable and inviting space. The bright kitchen features white cabinetry, built-in appliances, and plenty of room for cooking and gathering. Three bedrooms are located on the main floor, including a primary bedroom with a private 3-piece ensuite. A second full bathroom completes the main level. The fully developed basement provides even more living space with a huge rec room, a large den, and a beautifully updated 3-piece bathroom with a tiled shower. The utility area includes laundry and extra storage. Outside, you’ll appreciate the heated double detached garage with alley access and room for parking or hobbies. Clean, spacious, and move-in ready — this is a great opportunity to settle into a well-established neighborhood close to parks, schools, and amenities. (id:51699)
Property Details
|
MLS® Number
|
SK023633 |
|
Property Type
|
Single Family |
|
Neigbourhood
|
Normanview |
|
Features
|
Treed, Lane |
|
Structure
|
Patio(s) |
Building
|
Bathroom Total
|
3 |
|
Bedrooms Total
|
3 |
|
Appliances
|
Washer, Refrigerator, Dishwasher, Dryer, Microwave, Oven - Built-in, Window Coverings, Garage Door Opener Remote(s) |
|
Architectural Style
|
Bungalow |
|
Basement Development
|
Finished |
|
Basement Type
|
Full (finished) |
|
Constructed Date
|
1973 |
|
Cooling Type
|
Central Air Conditioning |
|
Heating Fuel
|
Natural Gas |
|
Heating Type
|
Forced Air |
|
Stories Total
|
1 |
|
Size Interior
|
1242 Sqft |
|
Type
|
House |
Parking
|
Detached Garage
|
|
|
Heated Garage
|
|
|
Parking Space(s)
|
3 |
Land
|
Acreage
|
No |
|
Fence Type
|
Fence |
|
Landscape Features
|
Lawn, Underground Sprinkler |
|
Size Irregular
|
5947.00 |
|
Size Total
|
5947 Sqft |
|
Size Total Text
|
5947 Sqft |
Rooms
| Level |
Type |
Length |
Width |
Dimensions |
|
Basement |
Other |
|
|
21'8 x 20'1 |
|
Basement |
Dining Nook |
|
|
9'6 x 12'6 |
|
Basement |
Den |
|
|
12'10 x 13'6 |
|
Basement |
3pc Bathroom |
|
|
13'1 x 6'7 |
|
Basement |
Laundry Room |
16 ft |
|
16 ft x Measurements not available |
|
Main Level |
Living Room |
|
|
16'9 x 14'3 |
|
Main Level |
Dining Room |
|
|
8'10 x 13'2 |
|
Main Level |
Kitchen |
|
|
10'4 x 12'9 |
|
Main Level |
Bedroom |
|
|
8'11 x 9'1 |
|
Main Level |
4pc Bathroom |
|
|
6'11 x 7'7 |
|
Main Level |
Bedroom |
|
|
10'1 x 8'11 |
|
Main Level |
Primary Bedroom |
13 ft |
|
13 ft x Measurements not available |
|
Main Level |
3pc Ensuite Bath |
|
|
7'0 x 7'1 |
https://www.realtor.ca/real-estate/29080471/129-n-mccarthy-boulevard-n-regina-normanview

