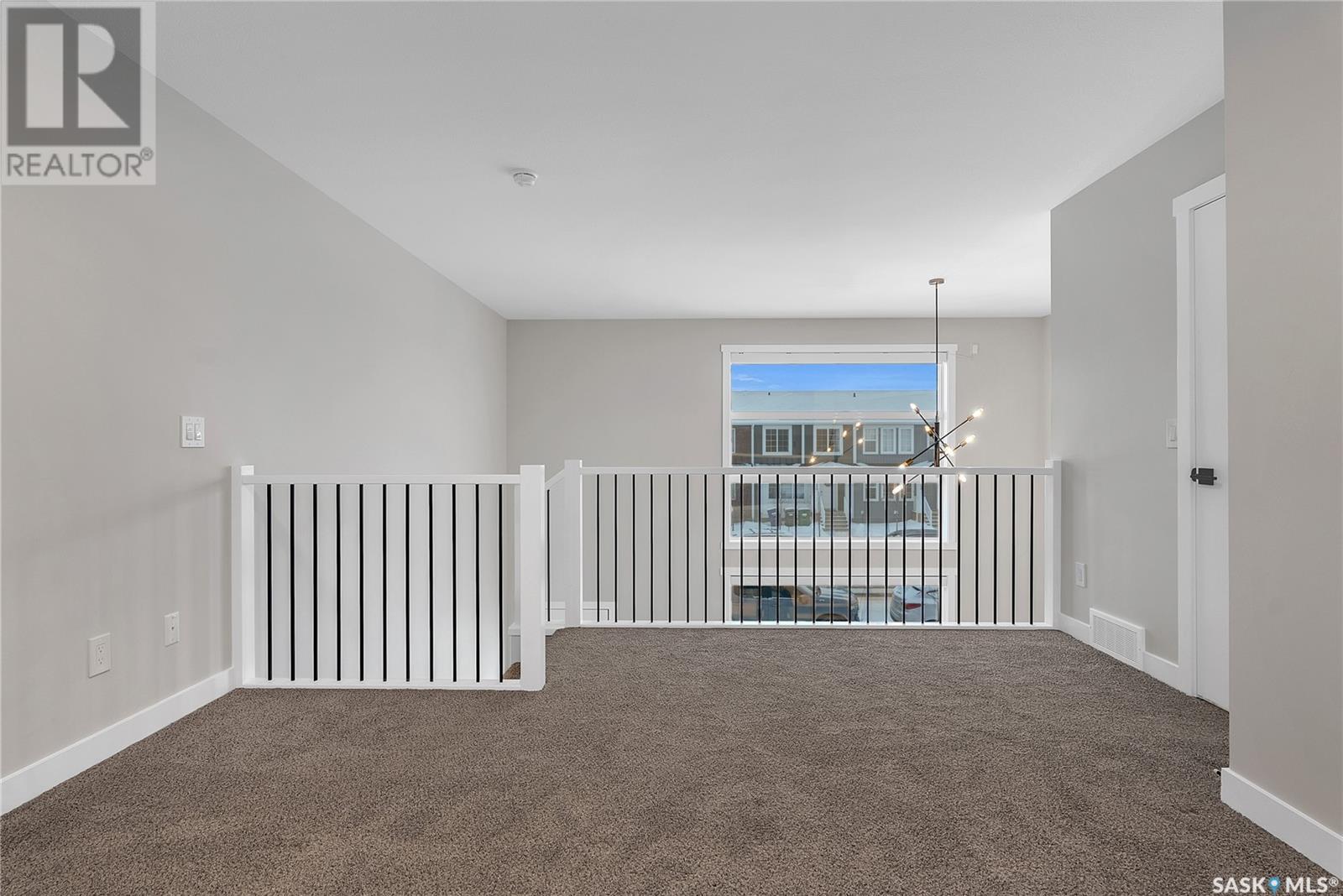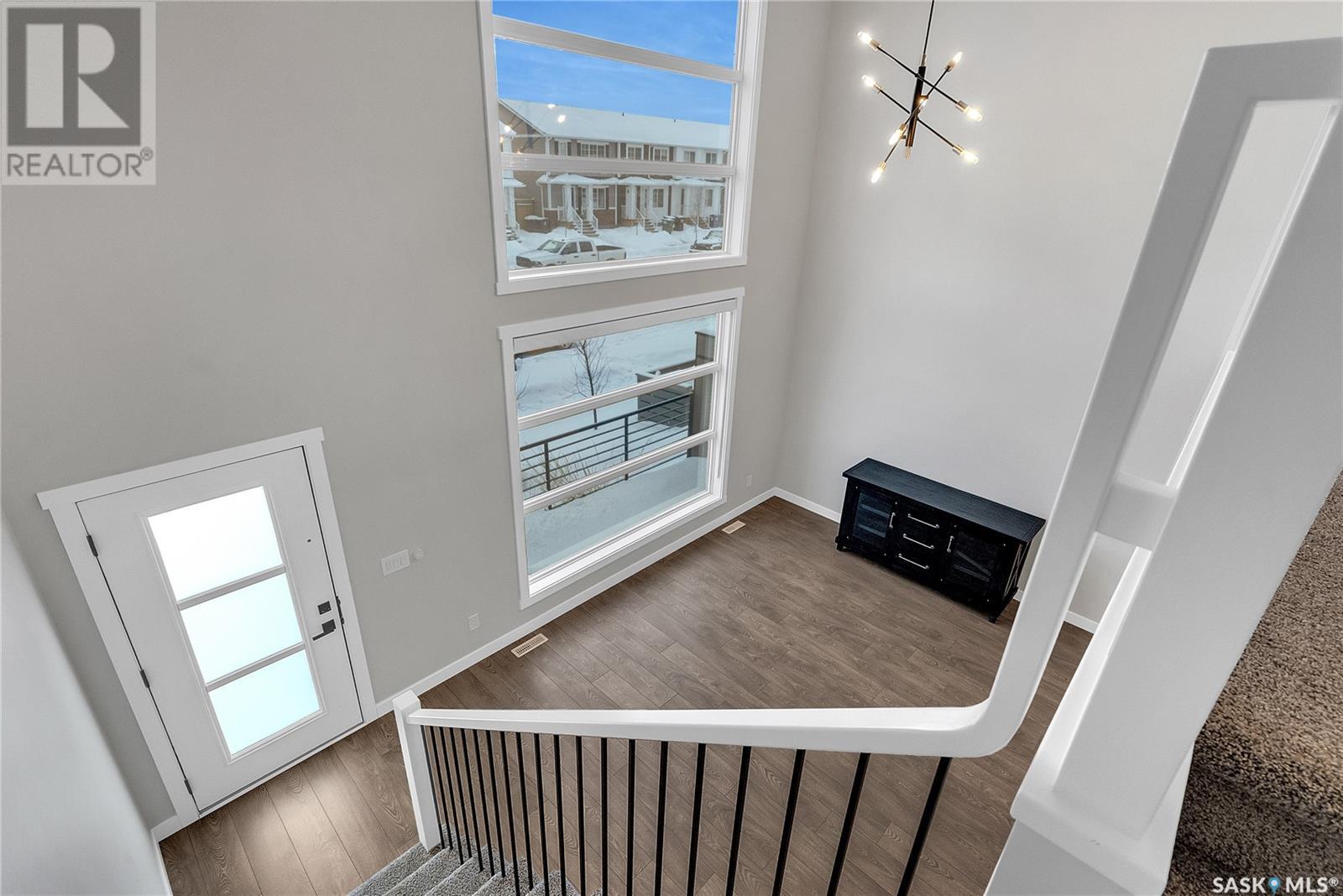1 Bedroom
2 Bathroom
790 sqft
2 Level
Forced Air
Lawn, Underground Sprinkler
$379,900
Welcome to 129 Westfield Road located in Brighton. The Brooklyn features a loft layout featuring 17ft ceilings in the living area, with ample windows featuring motorized blinds and abundance of natural lighting. Modern Kitchen with soft close two-tone cabinets, stainless steel appliances- built-in oven and microwave, dishwasher, fridge and cooktop. Counter top extends with built-in table/seating area & pendant lighting. Pocket door to 2 piece bath and garden door to rear yard partially fenced with vinyl fencing and room for future garage with lane access. Modern wood rail with metal spindles leads to the King Bed accommodating loft area with a 3 piece ensuite with 5 ft shower, walk-in closet with convenient 2nd level stackable laundry. Basement is open for personal development and utility area. Close to all the local amenities that Brighton has to offer-Wilson's Lifestyle Centres, Landmark Cinemas, restaurants and shopping. (id:51699)
Property Details
|
MLS® Number
|
SK992890 |
|
Property Type
|
Single Family |
|
Neigbourhood
|
Brighton |
|
Features
|
Treed, Sump Pump |
Building
|
Bathroom Total
|
2 |
|
Bedrooms Total
|
1 |
|
Appliances
|
Washer, Refrigerator, Dishwasher, Dryer, Microwave, Oven - Built-in, Window Coverings, Stove |
|
Architectural Style
|
2 Level |
|
Basement Development
|
Unfinished |
|
Basement Type
|
Full (unfinished) |
|
Constructed Date
|
2023 |
|
Heating Fuel
|
Natural Gas |
|
Heating Type
|
Forced Air |
|
Stories Total
|
2 |
|
Size Interior
|
790 Sqft |
|
Type
|
Row / Townhouse |
Land
|
Acreage
|
No |
|
Fence Type
|
Partially Fenced |
|
Landscape Features
|
Lawn, Underground Sprinkler |
|
Size Frontage
|
21 Ft |
|
Size Irregular
|
21x117 |
|
Size Total Text
|
21x117 |
Rooms
| Level |
Type |
Length |
Width |
Dimensions |
|
Second Level |
Bedroom |
14 ft ,8 in |
14 ft |
14 ft ,8 in x 14 ft |
|
Second Level |
3pc Ensuite Bath |
|
|
Measurements not available |
|
Second Level |
Laundry Room |
|
|
Measurements not available |
|
Basement |
Other |
|
|
Measurements not available |
|
Main Level |
Living Room |
15 ft ,3 in |
16 ft |
15 ft ,3 in x 16 ft |
|
Main Level |
Kitchen/dining Room |
8 ft ,6 in |
11 ft ,6 in |
8 ft ,6 in x 11 ft ,6 in |
|
Main Level |
2pc Bathroom |
|
|
Measurements not available |
https://www.realtor.ca/real-estate/27801331/129-westfield-road-saskatoon-brighton







































