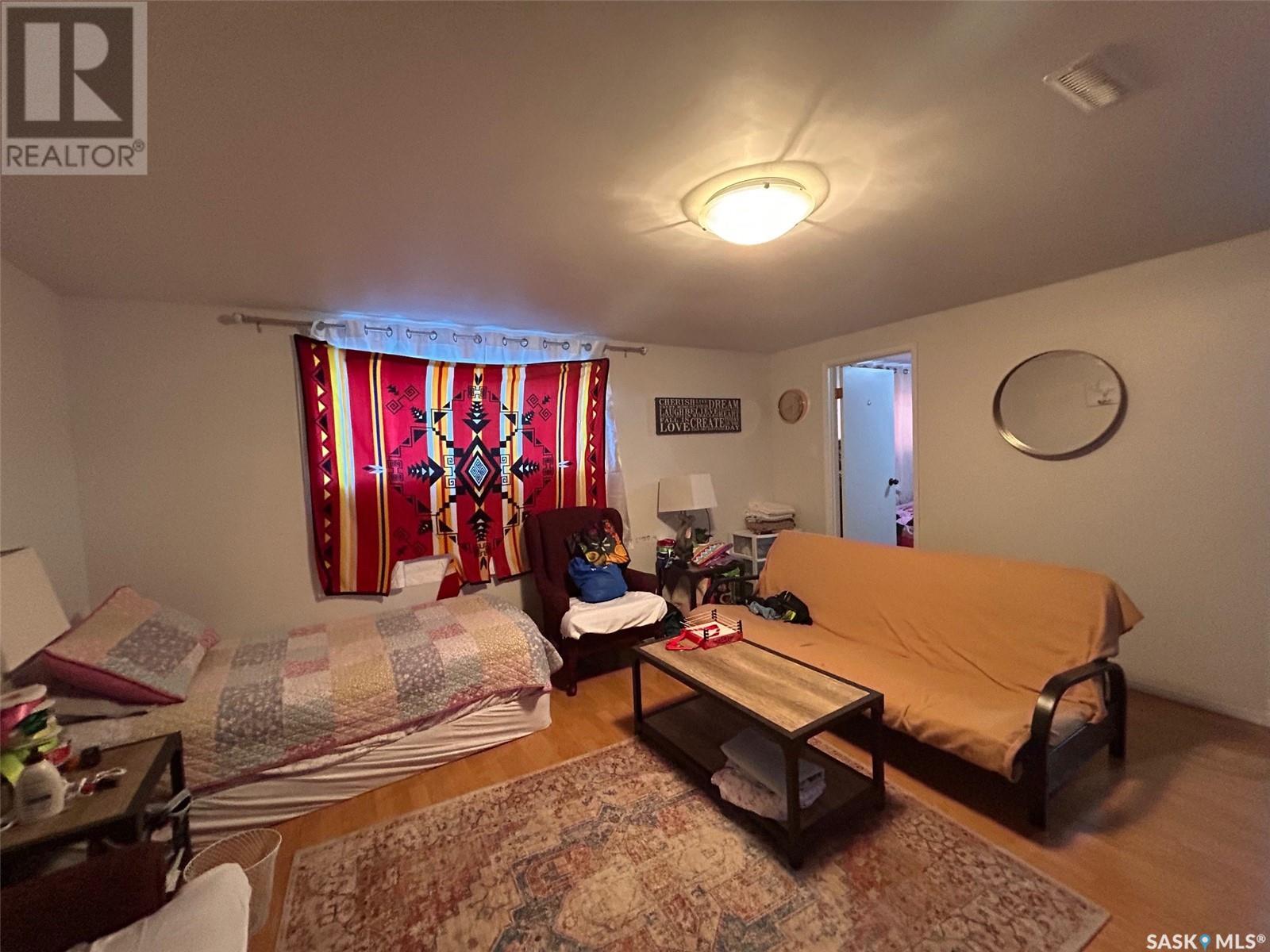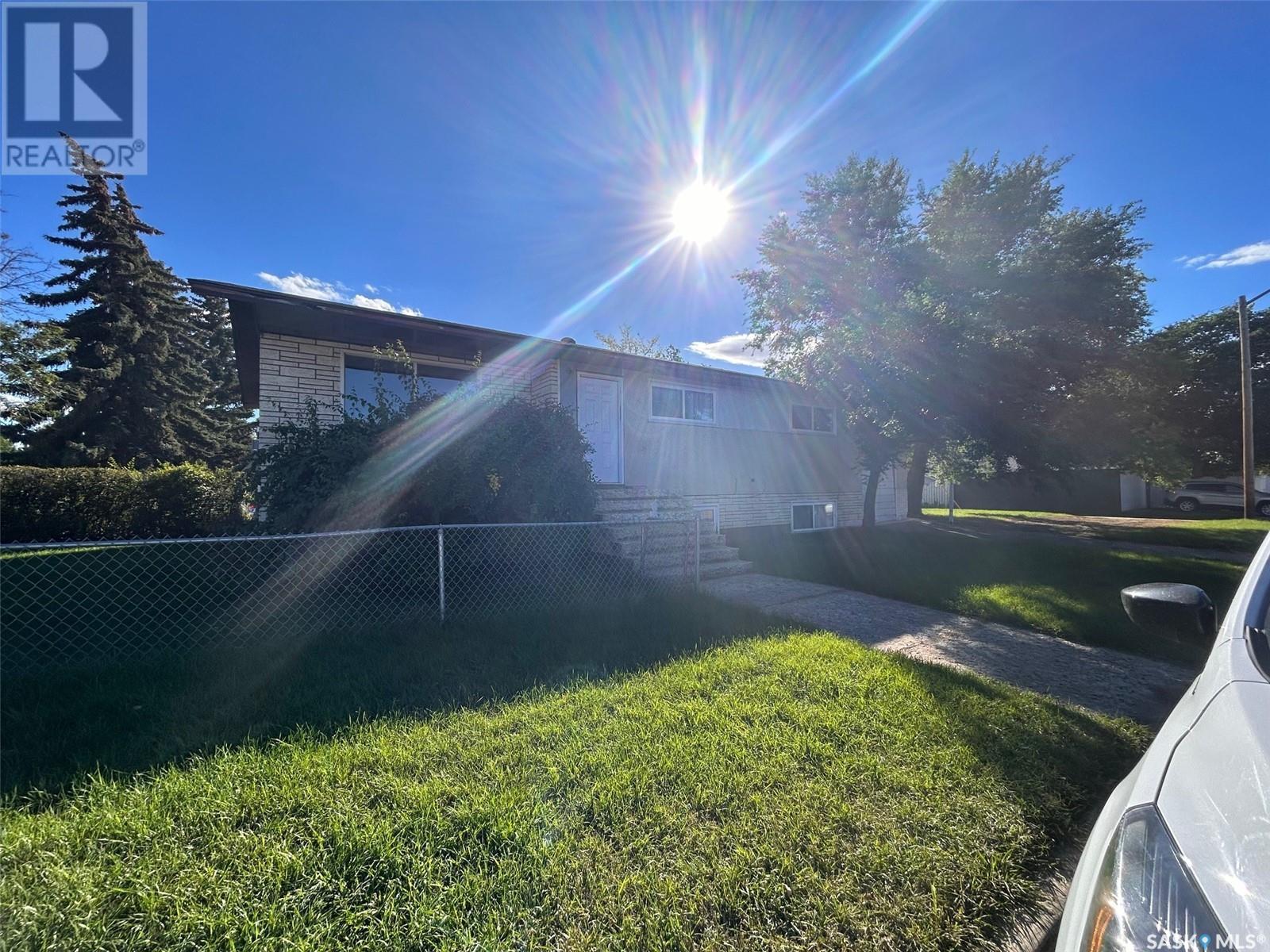4 Bedroom
4 Bathroom
1246 sqft
Raised Bungalow
Forced Air
Lawn
$329,900
Discover a fantastic investment opportunity with this well-maintained 3-plex property, perfectly situated close to schools and Territorial Drive. This versatile property features: Main Floor Unit: A spacious 3-bedroom, 1.5-bathroom residence ideal for families, complete with in-unit laundry and a spacious kitchen/dining area equipped with all appliances.Basement Suite: A cozy 1-bedroom suite offering privacy and comfort, also featuring its own laundry facilities and modern kitchen with appliances.Studio Suite: A charming studio that maximizes space, perfect for singles or couples, complete with laundry and essential appliances. All units are designed for easy living, providing a blend of comfort and convenience. Ample parking ensures hassle-free access for residents and guests alike. This property not only offers excellent rental income potential but also the opportunity for future appreciation in a desirable location. Don’t miss out on this incredible investment! (id:51699)
Property Details
|
MLS® Number
|
SK985251 |
|
Property Type
|
Single Family |
|
Neigbourhood
|
Deanscroft |
|
Features
|
Treed, Corner Site |
Building
|
Bathroom Total
|
4 |
|
Bedrooms Total
|
4 |
|
Appliances
|
Washer, Refrigerator, Dryer, Window Coverings, Stove |
|
Architectural Style
|
Raised Bungalow |
|
Basement Development
|
Finished |
|
Basement Type
|
Full (finished) |
|
Constructed Date
|
1969 |
|
Heating Fuel
|
Natural Gas |
|
Heating Type
|
Forced Air |
|
Stories Total
|
1 |
|
Size Interior
|
1246 Sqft |
|
Type
|
Triplex |
Parking
|
Attached Garage
|
|
|
Gravel
|
|
|
Parking Space(s)
|
5 |
Land
|
Acreage
|
No |
|
Fence Type
|
Partially Fenced |
|
Landscape Features
|
Lawn |
|
Size Frontage
|
50 Ft |
|
Size Irregular
|
6000.00 |
|
Size Total
|
6000 Sqft |
|
Size Total Text
|
6000 Sqft |
Rooms
| Level |
Type |
Length |
Width |
Dimensions |
|
Basement |
Kitchen |
|
|
5'9 x 11'7 |
|
Basement |
Dining Room |
|
|
7'10 x 5'3 |
|
Basement |
Living Room |
|
|
15'2 x 14'10 |
|
Basement |
Bedroom |
|
|
9'5 x 10'1 |
|
Basement |
3pc Bathroom |
|
|
4'7 x 6'6 |
|
Basement |
Kitchen/dining Room |
|
12 ft |
Measurements not available x 12 ft |
|
Basement |
Living Room |
|
18 ft |
Measurements not available x 18 ft |
|
Basement |
4pc Bathroom |
|
6 ft |
Measurements not available x 6 ft |
|
Main Level |
Kitchen |
|
|
11'8 x 8'8 |
|
Main Level |
Dining Room |
|
|
9'11 x 11'8 |
|
Main Level |
Living Room |
|
|
12'3 x 18'10 |
|
Main Level |
Laundry Room |
|
5 ft |
Measurements not available x 5 ft |
|
Main Level |
4pc Bathroom |
|
|
7'4 x 6'3 |
|
Main Level |
Bedroom |
|
|
11'8 x 11'7 |
|
Main Level |
Bedroom |
|
|
13'9 x 11'9 |
|
Main Level |
2pc Ensuite Bath |
|
|
5'9 x 3'4 |
|
Main Level |
Bedroom |
|
|
9'11 x 11'11 |
https://www.realtor.ca/real-estate/27501007/1291-111th-street-north-battleford-deanscroft





























