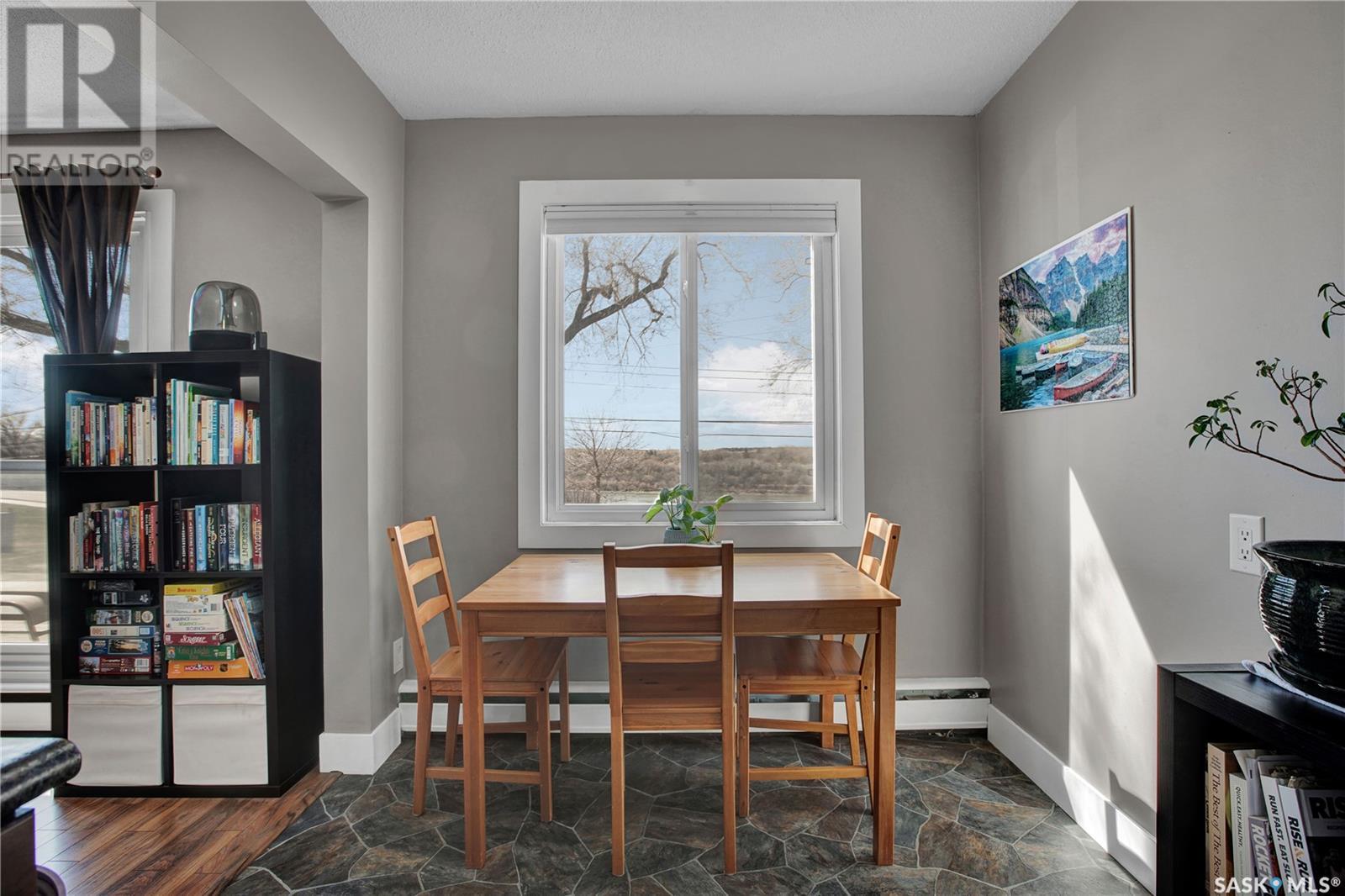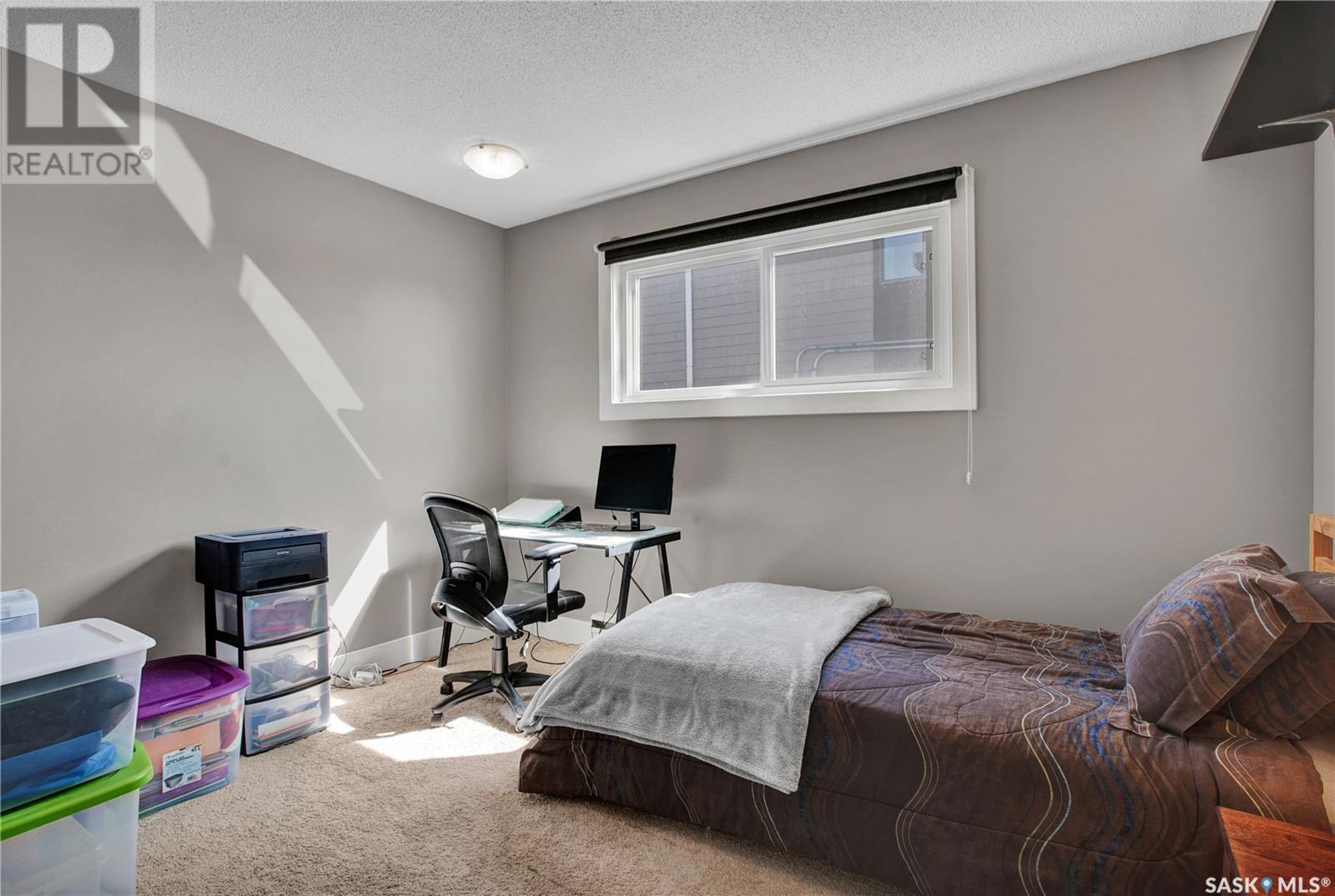13 2112 Ste Cecilia Avenue Saskatoon, Saskatchewan S7M 0P2
$189,900Maintenance,
$472.97 Monthly
Maintenance,
$472.97 MonthlyStep inside to discover a spacious open-concept living and dining area — ideal for relaxing or entertaining guests. The large living room is flooded with natural light from the large windows over looking the river, creating a warm and inviting atmosphere. The sleek, updated kitchen features stainless steel appliances, ample counter space, and plenty of cabinetry for storage. Both bedrooms are generously sized, while the well-maintained bathroom includes modern finishes. This unit is designed for comfort and convenience, offering low-maintenance living in a vibrant, walkable neighbourhood. Located just minutes from the university, public transit, shops, and restaurants, this condo is a prime opportunity for students or investors seeking strong rental potential—or first-time buyers looking to get into the market in style. This unit boasts the most beautiful views of the sunsets, storms rolling in and the riverbank! Arguably one of the best units in the building! Don’t miss your chance to own a condo with a river view—schedule your private showing today! (id:51699)
Property Details
| MLS® Number | SK003513 |
| Property Type | Single Family |
| Neigbourhood | Exhibition |
| Community Features | Pets Allowed With Restrictions |
| Features | Balcony |
Building
| Bathroom Total | 1 |
| Bedrooms Total | 2 |
| Appliances | Washer, Refrigerator, Dishwasher, Dryer, Microwave, Window Coverings, Stove |
| Architectural Style | Low Rise |
| Constructed Date | 1966 |
| Cooling Type | Wall Unit |
| Heating Type | Baseboard Heaters, Hot Water |
| Stories Total | 3 |
| Size Interior | 824 Sqft |
| Type | Apartment |
Parking
| Surfaced | 1 |
| Parking Space(s) | 1 |
Land
| Acreage | No |
Rooms
| Level | Type | Length | Width | Dimensions |
|---|---|---|---|---|
| Main Level | Kitchen | 10 ft ,4 in | 2 ft ,4 in | 10 ft ,4 in x 2 ft ,4 in |
| Main Level | Dining Room | 7 ft ,6 in | 5 ft ,8 in | 7 ft ,6 in x 5 ft ,8 in |
| Main Level | Living Room | 12 ft ,1 in | 19 ft ,2 in | 12 ft ,1 in x 19 ft ,2 in |
| Main Level | 4pc Bathroom | Measurements not available | ||
| Main Level | Bedroom | 11 ft ,8 in | 8 ft ,11 in | 11 ft ,8 in x 8 ft ,11 in |
| Main Level | Bedroom | 12 ft ,6 in | 10 ft ,2 in | 12 ft ,6 in x 10 ft ,2 in |
| Main Level | Laundry Room | Measurements not available |
https://www.realtor.ca/real-estate/28208353/13-2112-ste-cecilia-avenue-saskatoon-exhibition
Interested?
Contact us for more information


















