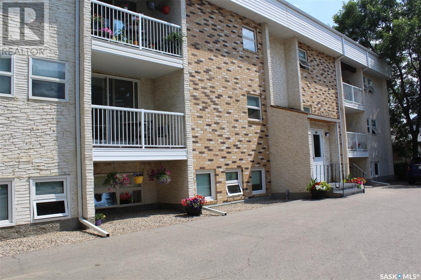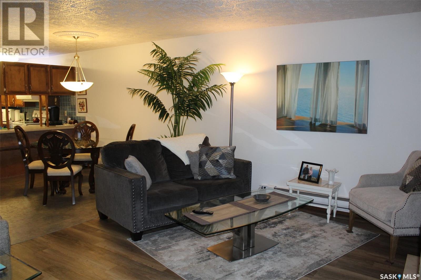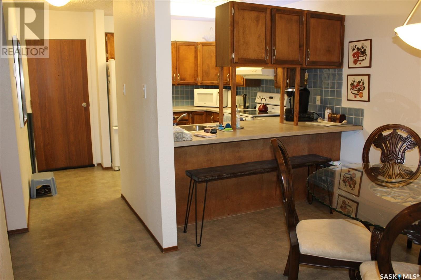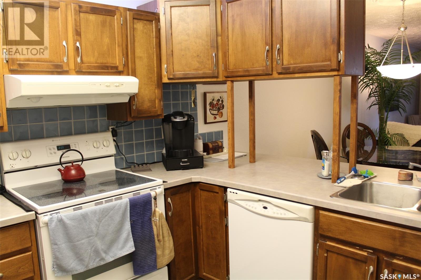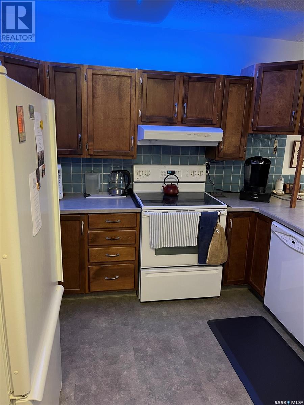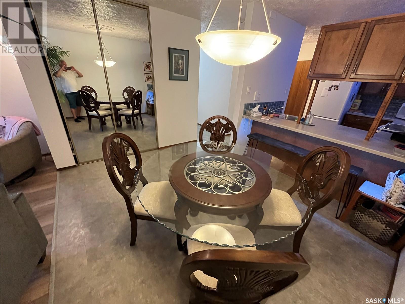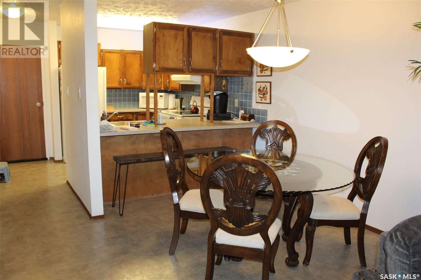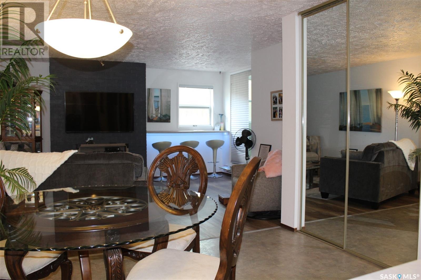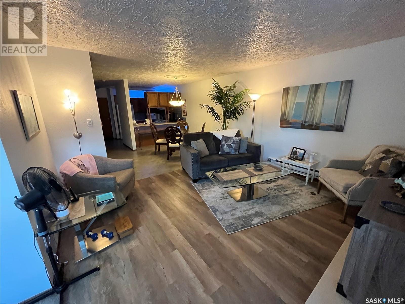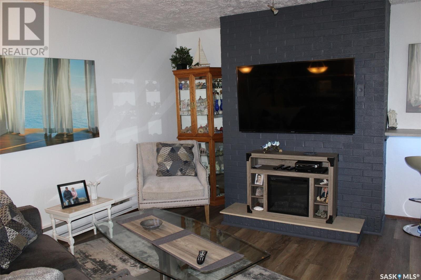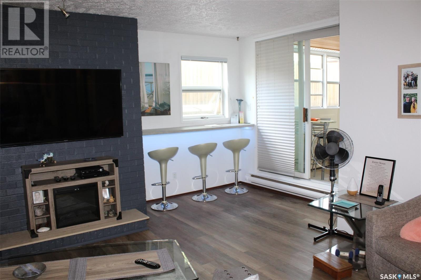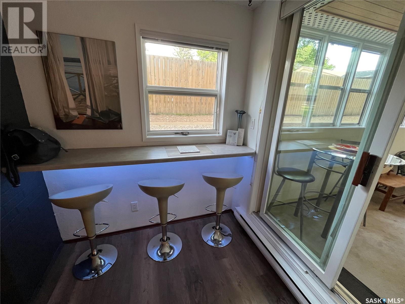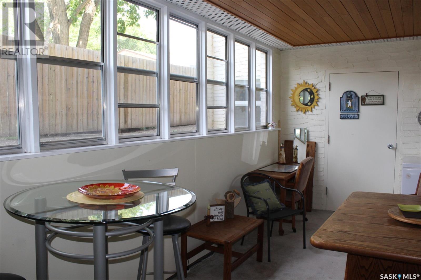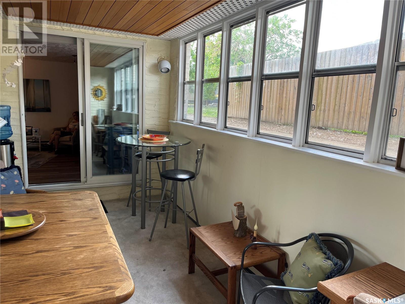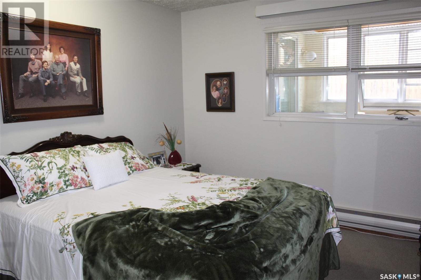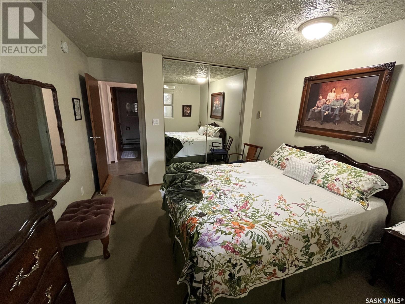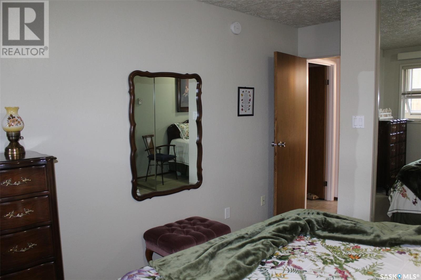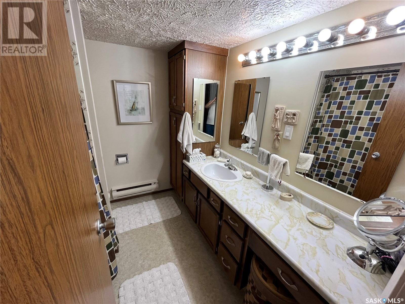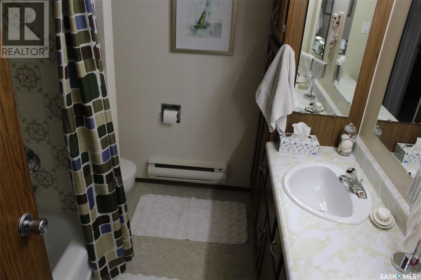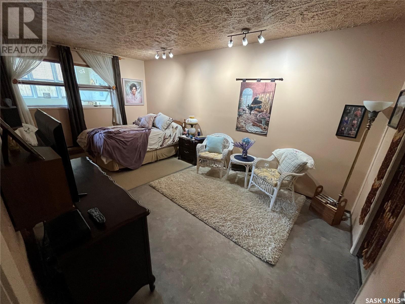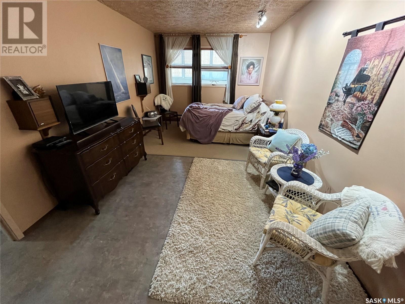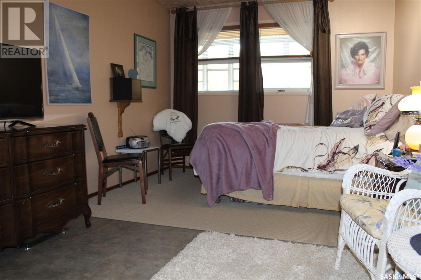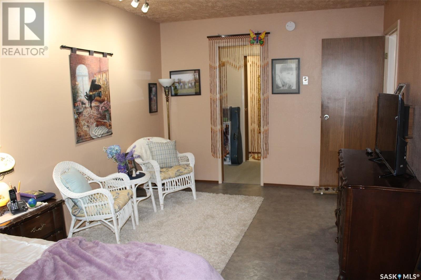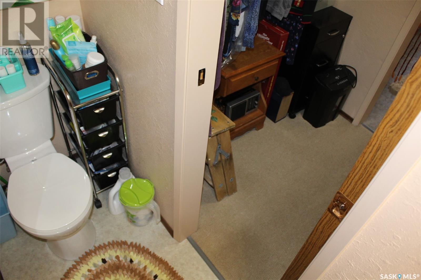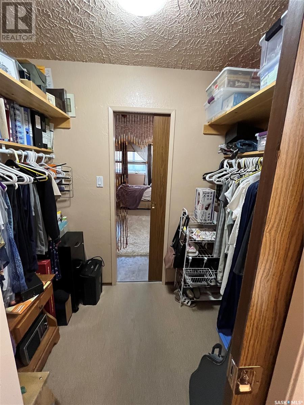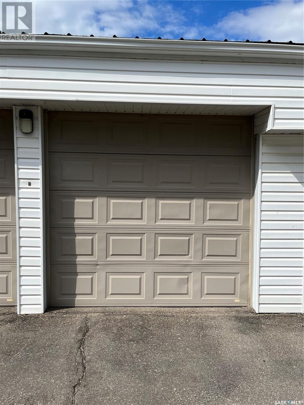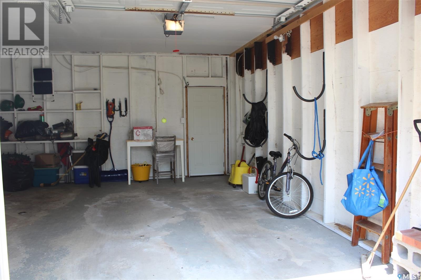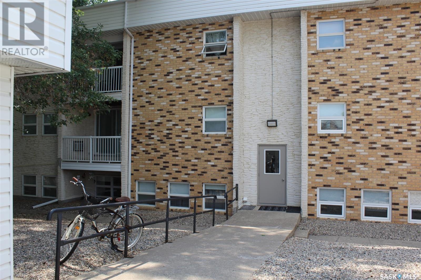13 228 3rd Street Ne Weyburn, Saskatchewan S4H 0W6
$110,000Maintenance,
$310 Monthly
Maintenance,
$310 MonthlyTalk about affordable living in a fantastic location! Come explore this condo at Coventry Manor. Make sure to include this one when you look - an immaculate well cared for 2 bedroom/2 bathroom home coming in at 1033 sq ft. Situated in the downtown core it is an ideal location within walking distance of many amenities. The updated condo has plenty of cabinets and countertops with a nice eat up seating area. The open design of kitchen, dining room and through to the living room offers a comfortable and relaxing space for friends and family to gather. Step into an attached 3 season sunroom lined with windows offering a bright space for reading! The primary bedroom features a walk in closet and 2 piece ensuite. Finishing off the condo is an additional bedroom as well as a 4 piece bathroom. This safe and secure building also offers an elevator, parking garage out back (each with their own garage door and opener) along with a 3 season common room. The top floor offers your own secure storage room. Make this your next home. (id:51699)
Property Details
| MLS® Number | SK945803 |
| Property Type | Single Family |
| Community Features | Pets Not Allowed |
| Features | Elevator |
Building
| Bathroom Total | 2 |
| Bedrooms Total | 2 |
| Amenities | Shared Laundry |
| Appliances | Refrigerator, Dishwasher, Window Coverings, Garage Door Opener Remote(s), Stove |
| Architectural Style | Low Rise |
| Constructed Date | 1978 |
| Heating Fuel | Electric |
| Heating Type | Baseboard Heaters |
| Size Interior | 1033 Sqft |
| Type | Apartment |
Parking
| Detached Garage | |
| Other | |
| Parking Space(s) | 1 |
Land
| Acreage | No |
Rooms
| Level | Type | Length | Width | Dimensions |
|---|---|---|---|---|
| Main Level | Kitchen | 11 ft | 11 ft ,2 in | 11 ft x 11 ft ,2 in |
| Main Level | Dining Room | 8 ft ,7 in | 11 ft ,5 in | 8 ft ,7 in x 11 ft ,5 in |
| Main Level | Living Room | 16 ft ,3 in | 13 ft ,8 in | 16 ft ,3 in x 13 ft ,8 in |
| Main Level | Bedroom | 10 ft ,6 in | 14 ft | 10 ft ,6 in x 14 ft |
| Main Level | 4pc Bathroom | 8 ft | 7 ft ,4 in | 8 ft x 7 ft ,4 in |
| Main Level | Bedroom | 17 ft ,6 in | 10 ft ,2 in | 17 ft ,6 in x 10 ft ,2 in |
| Main Level | Other | 8 ft | 4 ft ,9 in | 8 ft x 4 ft ,9 in |
| Main Level | 2pc Ensuite Bath | 7 ft ,8 in | 2 ft ,7 in | 7 ft ,8 in x 2 ft ,7 in |
https://www.realtor.ca/real-estate/26074775/13-228-3rd-street-ne-weyburn
Interested?
Contact us for more information

