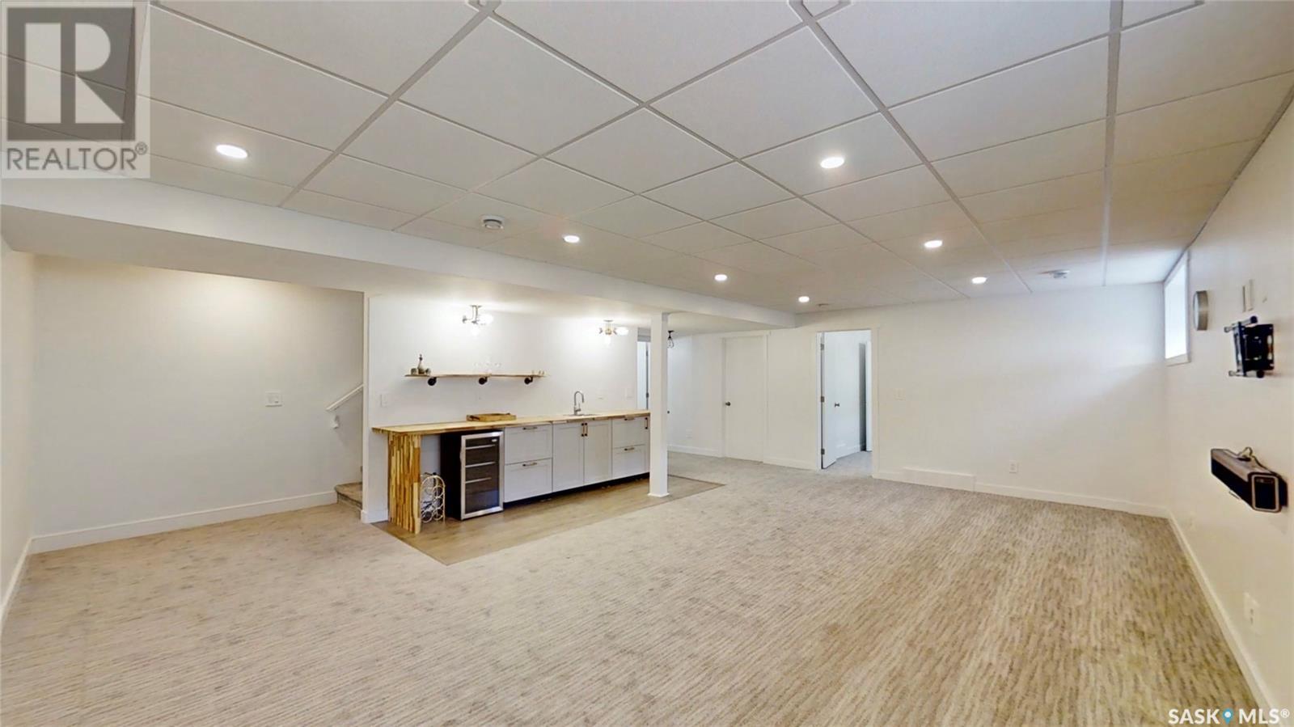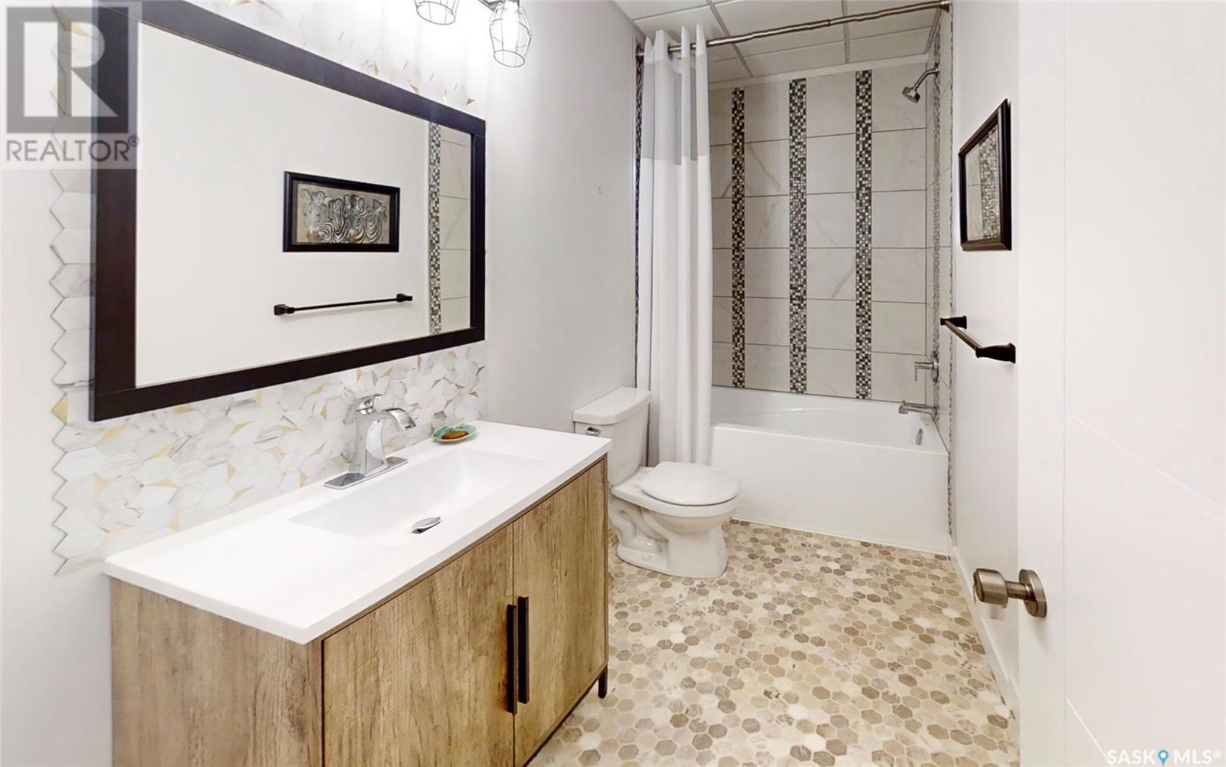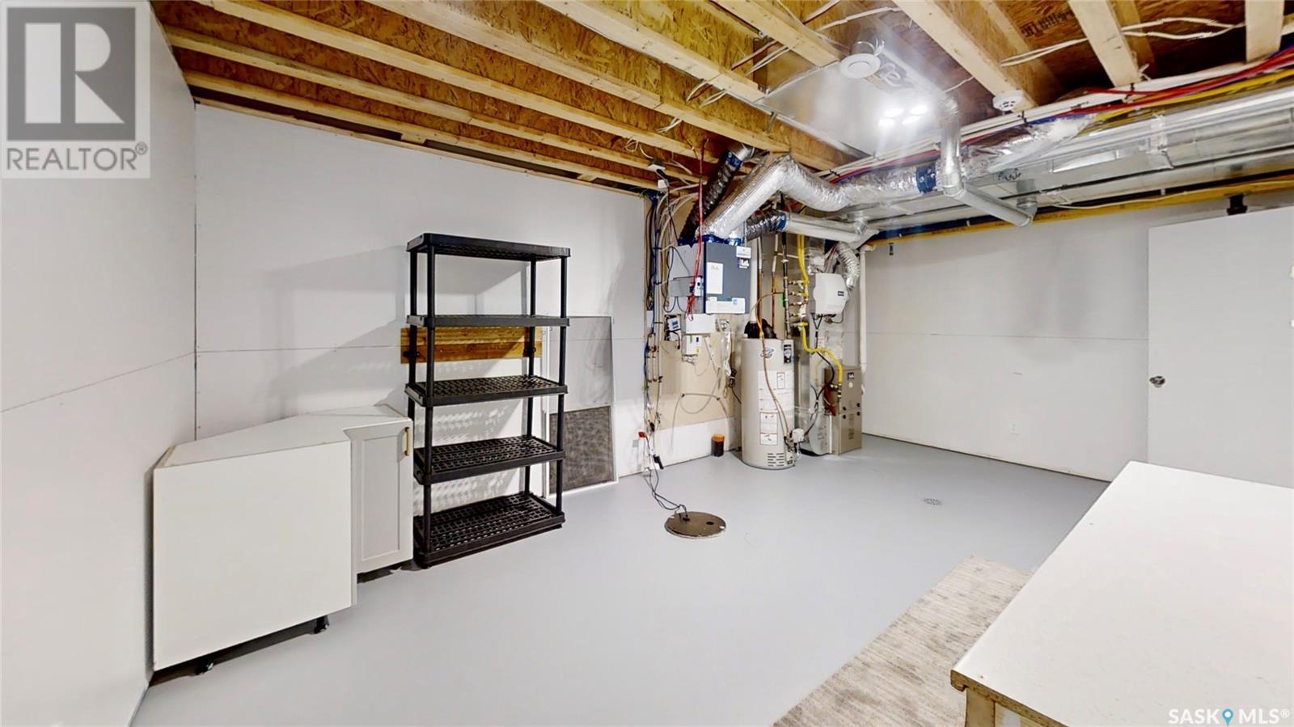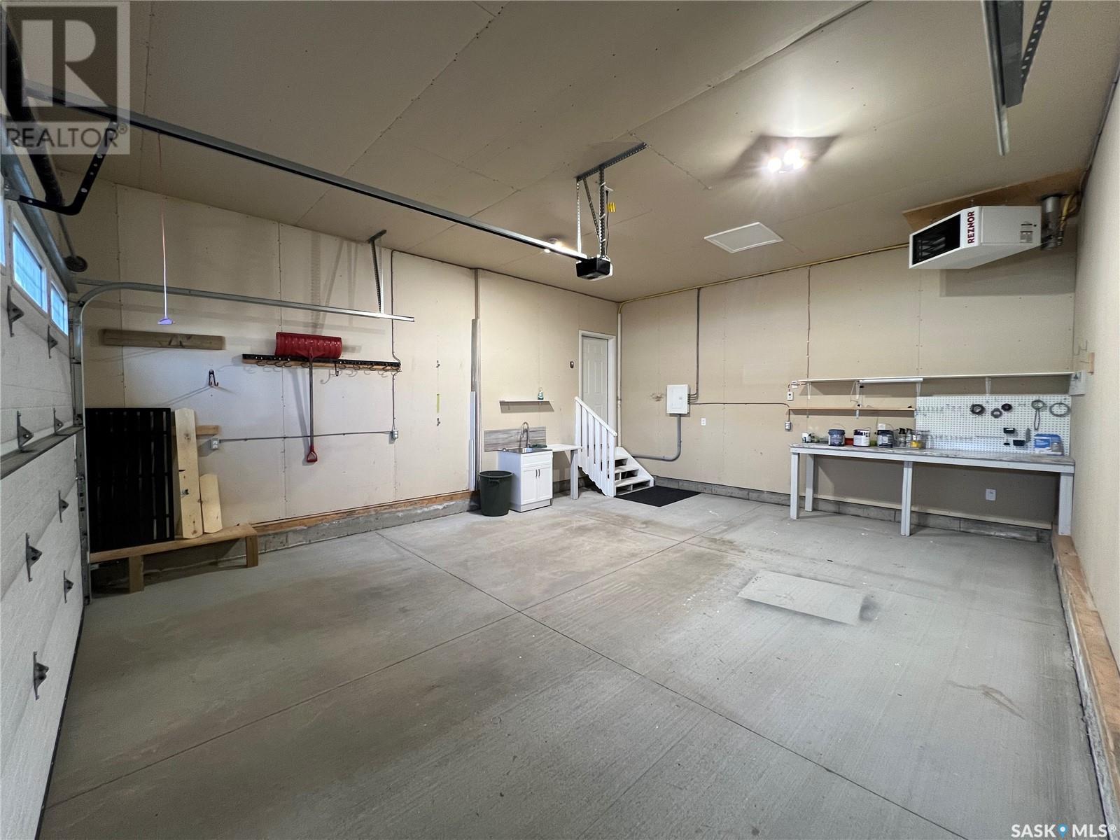13 3206 11th Street W Saskatoon, Saskatchewan S7M 5Z1
$599,900Maintenance,
$350 Monthly
Maintenance,
$350 MonthlyWelcome to 13-3206 11th Street W in sought after Highlander Ridge lll. Located in popular Montgomery Place. Built by award winning North Ridge Developments. Baby boomers, empty nesters and Snow Birds this might be the one for you! Shows like new, this one checks all the boxes. End Unit, 2+ 1 bedrooms, 3 baths, fully developed basement with wet bar, main floor laundry, open concept, custom kitchen, under cabinet lighting, Tile Backsplash, Quartz countertops and a good sized heated double garage with direct entry. Flooring is a nice mix of laminate, luxury vinyl and carpet. Custom blinds (most of the main floor are automated) high efficiency mechanical with central air, HRV and humidifier. Good sized storage room. Private maintenance free deck. Condo fees cover all outside landscaping, snow removal and water. A true turnkey townhouse. Call your Realtor® today to book a private showing. To view the 3D Tour visit the multi media or virtual tour tab. (id:51699)
Property Details
| MLS® Number | SK987491 |
| Property Type | Single Family |
| Neigbourhood | Montgomery Place |
| Community Features | Pets Allowed With Restrictions |
| Features | Rectangular |
| Structure | Deck |
Building
| Bathroom Total | 3 |
| Bedrooms Total | 3 |
| Appliances | Washer, Refrigerator, Dishwasher, Dryer, Microwave, Alarm System, Window Coverings, Garage Door Opener Remote(s), Stove |
| Architectural Style | Raised Bungalow |
| Basement Development | Finished |
| Basement Type | Full (finished) |
| Constructed Date | 2019 |
| Cooling Type | Central Air Conditioning, Air Exchanger |
| Fire Protection | Alarm System |
| Heating Fuel | Natural Gas |
| Heating Type | Forced Air |
| Stories Total | 1 |
| Size Interior | 1160 Sqft |
| Type | Row / Townhouse |
Parking
| Surfaced | 2 |
| Other | |
| Heated Garage | |
| Parking Space(s) | 4 |
Land
| Acreage | No |
| Fence Type | Partially Fenced |
| Landscape Features | Lawn, Underground Sprinkler |
Rooms
| Level | Type | Length | Width | Dimensions |
|---|---|---|---|---|
| Basement | Family Room | 24 ft ,11 in | 22 ft ,3 in | 24 ft ,11 in x 22 ft ,3 in |
| Basement | Bedroom | 12 ft ,1 in | 12 ft ,4 in | 12 ft ,1 in x 12 ft ,4 in |
| Basement | 4pc Bathroom | Measurements not available | ||
| Basement | Storage | Measurements not available | ||
| Basement | Utility Room | Measurements not available | ||
| Main Level | Kitchen | 14 ft ,2 in | 12 ft ,1 in | 14 ft ,2 in x 12 ft ,1 in |
| Main Level | Primary Bedroom | 11 ft ,11 in | 14 ft ,11 in | 11 ft ,11 in x 14 ft ,11 in |
| Main Level | Bedroom | 11 ft ,10 in | 10 ft | 11 ft ,10 in x 10 ft |
| Main Level | 4pc Bathroom | Measurements not available | ||
| Main Level | 3pc Ensuite Bath | Measurements not available | ||
| Main Level | Laundry Room | 8 ft | 5 ft ,8 in | 8 ft x 5 ft ,8 in |
| Main Level | Foyer | 13 ft ,7 in | 4 ft ,6 in | 13 ft ,7 in x 4 ft ,6 in |
| Main Level | Living Room | 17 ft ,1 in | 10 ft ,2 in | 17 ft ,1 in x 10 ft ,2 in |
| Main Level | Dining Room | 10 ft | 12 ft ,1 in | 10 ft x 12 ft ,1 in |
https://www.realtor.ca/real-estate/27614910/13-3206-11th-street-w-saskatoon-montgomery-place
Interested?
Contact us for more information



















































