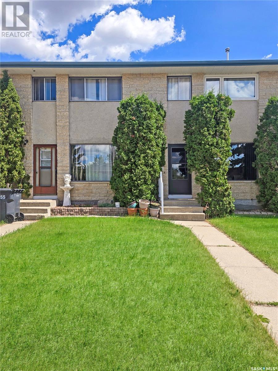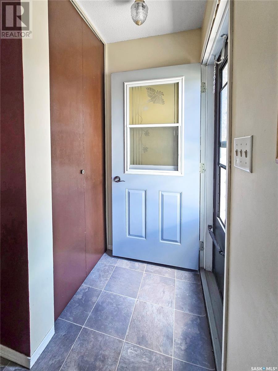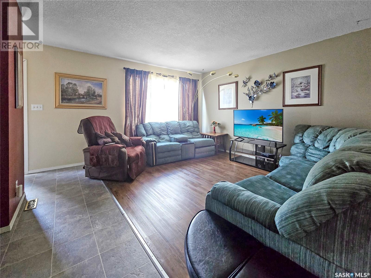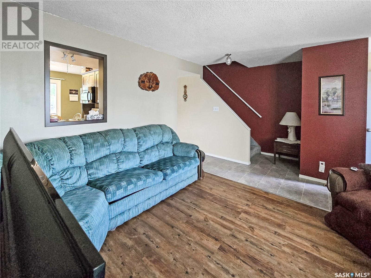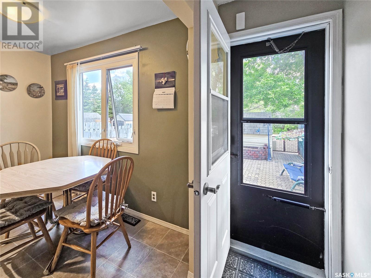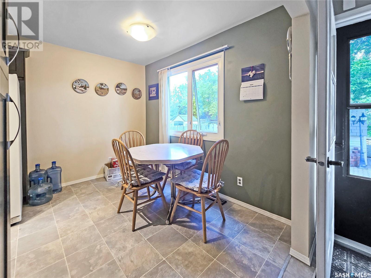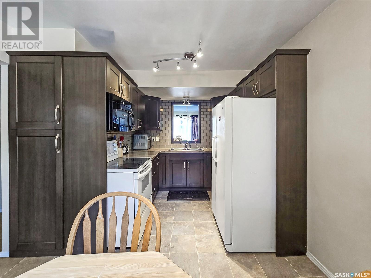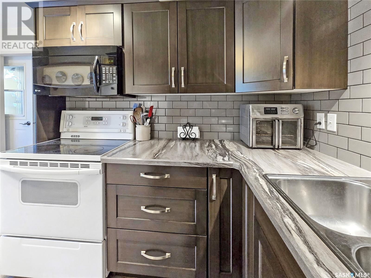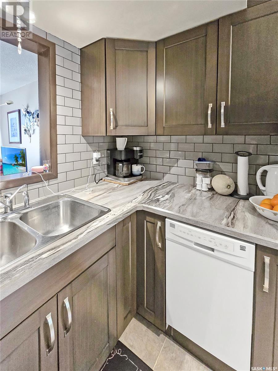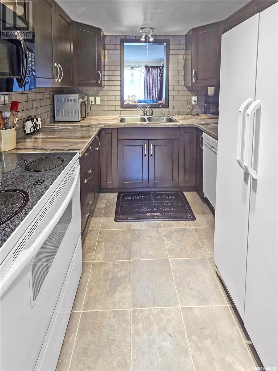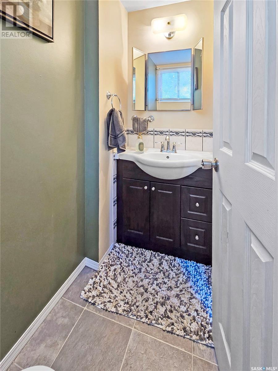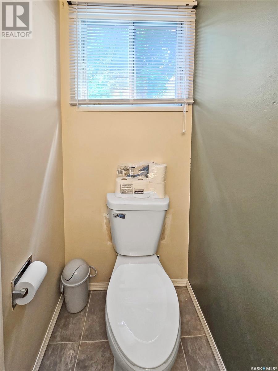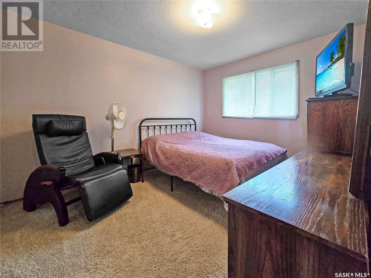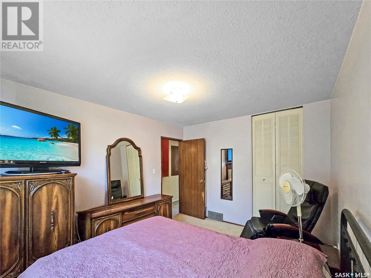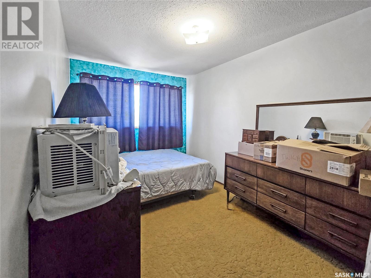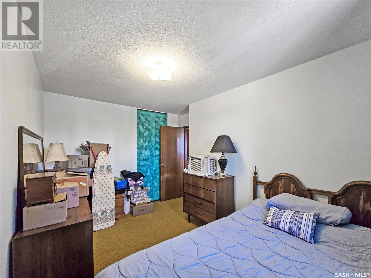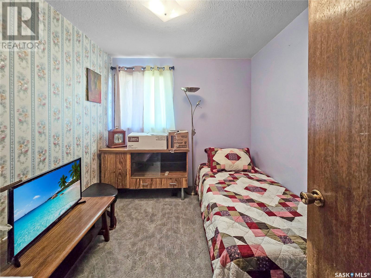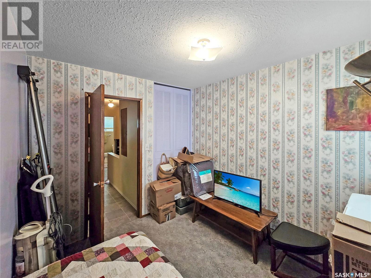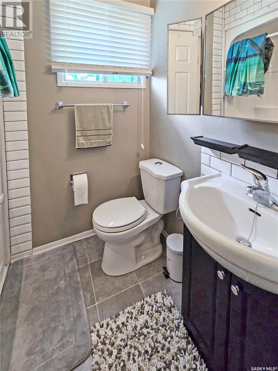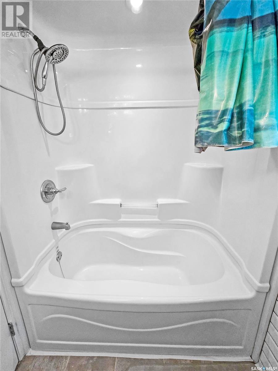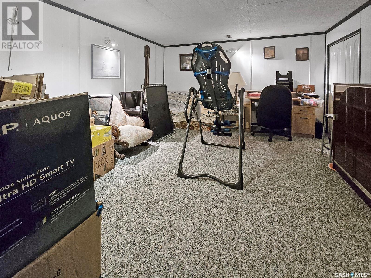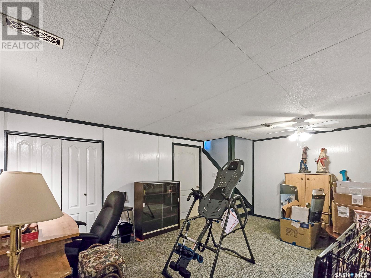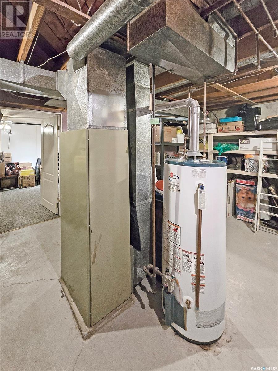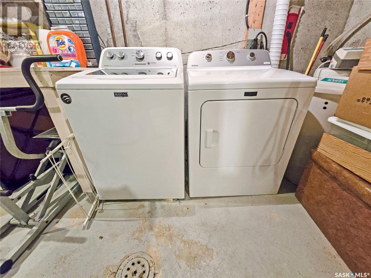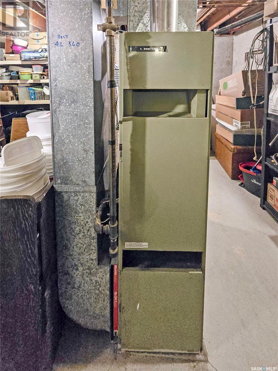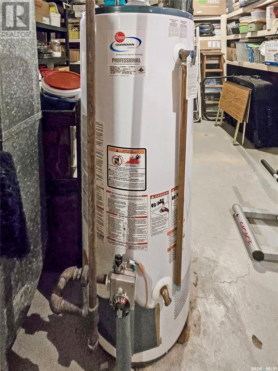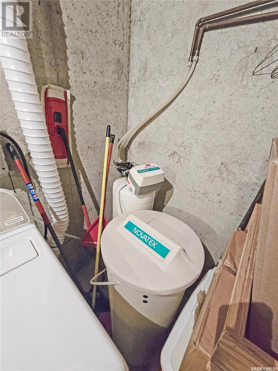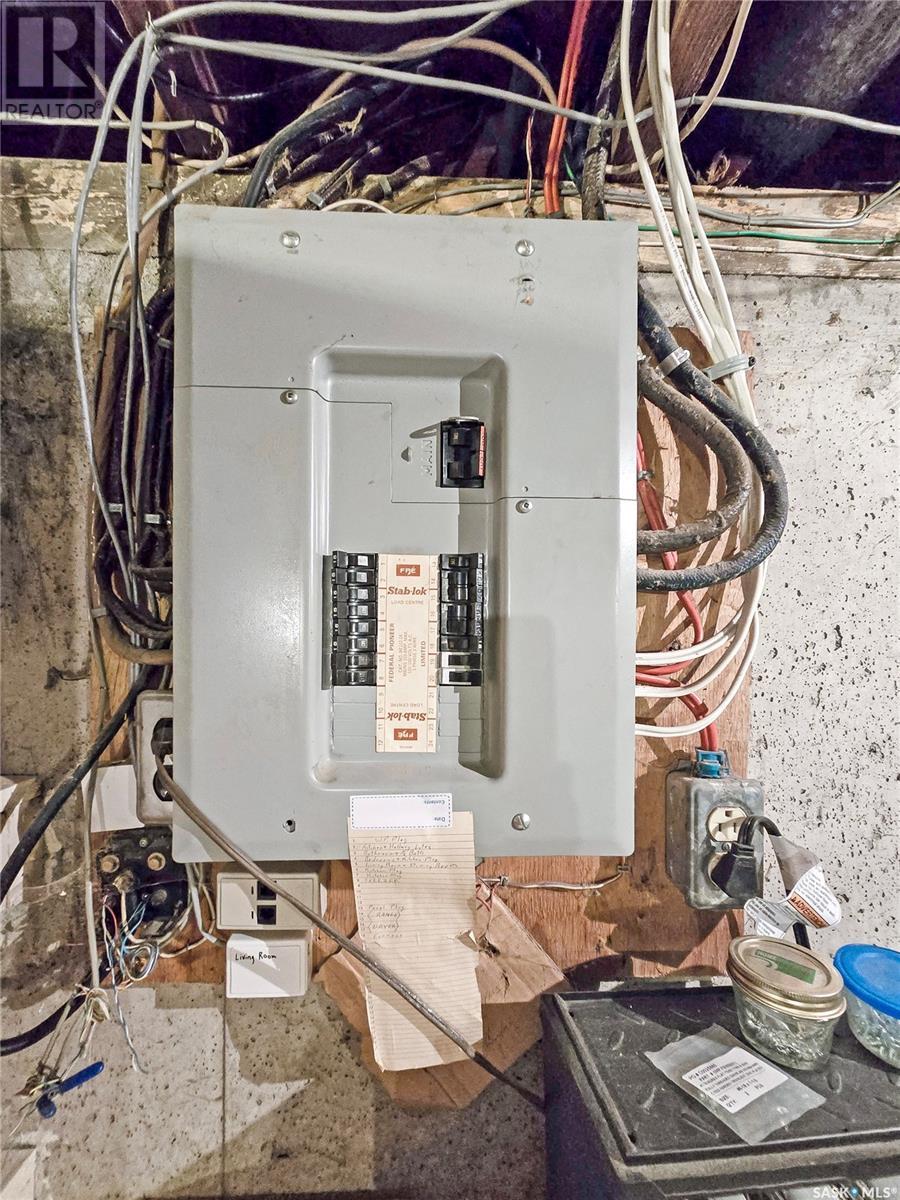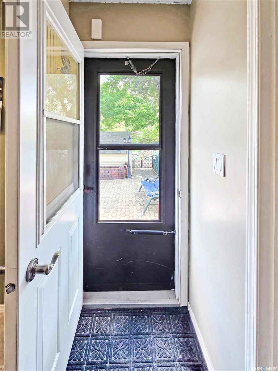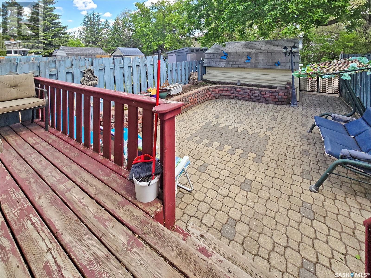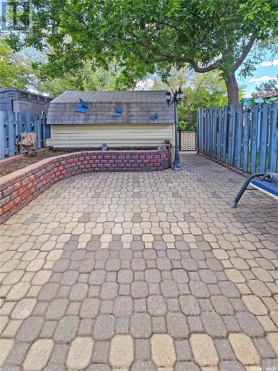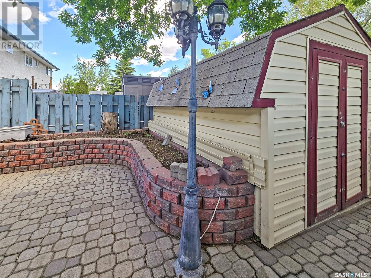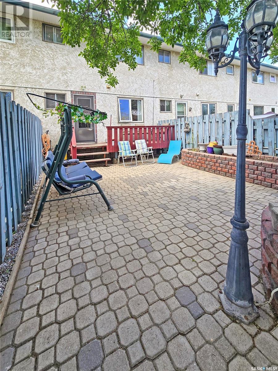3 Bedroom
2 Bathroom
1080 sqft
Forced Air
Lawn, Garden Area
$170,000
Welcome to this beautifully maintained 3-bedroom, 2-bathroom townhome offering modern updates, a functional layout, and peace of mind with NO CONDO FEES! The bright and stylish kitchen was renovated in 2015, featuring sleek countertops, updated cabinetry, a tasteful tile backsplash, with a pass-through opening to the living room—perfect for entertaining and creating an open-concept feel. Both bathrooms were also updated in 2015, along with some of the interior doors, adding a fresh and cohesive look. Downstairs is a nice sized rec room, the laundry and utility room and plenty of storage. Enjoy the convenience of a newer washer (2021) and dryer (2023). Step outside to a low-maintenance backyard oasis, complete with thoughtfully designed garden beds for added beauty and 2 parking spaces outback. This property has never experienced water issues and is part of a well-cared-for building with shared responsibility among owners. Recent updates include new shingles in 2024, with costs fairly split between unit owners—no monthly condo fees required. This home is move-in ready, offering a perfect blend of comfort, functionality, and value. Don’t miss your opportunity to own this gem—book your showing today! (id:51699)
Property Details
|
MLS® Number
|
SK009150 |
|
Property Type
|
Single Family |
|
Community Features
|
Pets Allowed With Restrictions |
|
Features
|
Treed, Rectangular |
|
Structure
|
Deck |
Building
|
Bathroom Total
|
2 |
|
Bedrooms Total
|
3 |
|
Appliances
|
Washer, Refrigerator, Dishwasher, Dryer, Microwave, Window Coverings, Storage Shed, Stove |
|
Basement Development
|
Partially Finished |
|
Basement Type
|
Full (partially Finished) |
|
Constructed Date
|
1976 |
|
Heating Fuel
|
Natural Gas |
|
Heating Type
|
Forced Air |
|
Size Interior
|
1080 Sqft |
|
Type
|
Row / Townhouse |
Parking
|
None
|
|
|
Gravel
|
|
|
Parking Space(s)
|
2 |
Land
|
Acreage
|
No |
|
Fence Type
|
Fence |
|
Landscape Features
|
Lawn, Garden Area |
|
Size Frontage
|
20 Ft |
|
Size Irregular
|
2400.00 |
|
Size Total
|
2400 Sqft |
|
Size Total Text
|
2400 Sqft |
Rooms
| Level |
Type |
Length |
Width |
Dimensions |
|
Second Level |
4pc Bathroom |
|
|
6'9" x 4'11" |
|
Second Level |
Primary Bedroom |
|
|
12'6" x 10'2" |
|
Second Level |
Bedroom |
|
|
8'5" x 13'7" |
|
Second Level |
Bedroom |
|
|
9'11" x 8'5" |
|
Basement |
Family Room |
|
|
16'11" x 12'11" |
|
Basement |
Laundry Room |
|
|
15'1" x 17'2" |
|
Main Level |
Living Room |
|
|
10'7" x 13'6" |
|
Main Level |
Kitchen/dining Room |
|
|
14'9" x 10'2" |
|
Main Level |
2pc Bathroom |
|
|
6'9" x 3'2" |
https://www.realtor.ca/real-estate/28453088/13-calwood-crescent-yorkton

