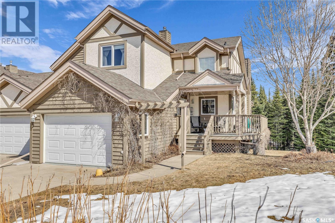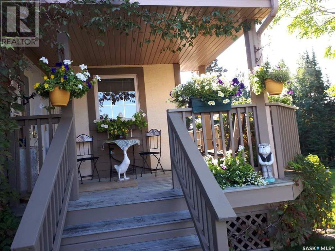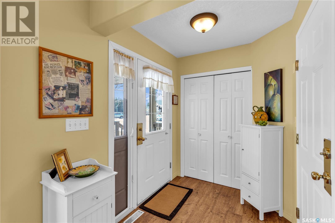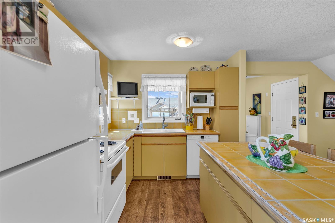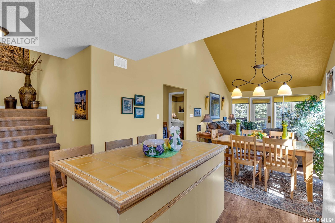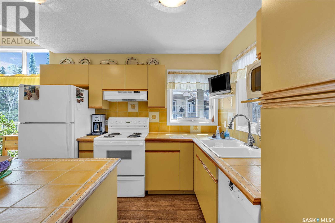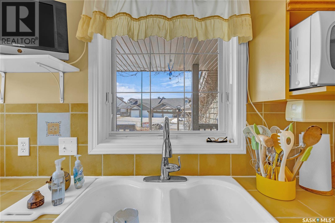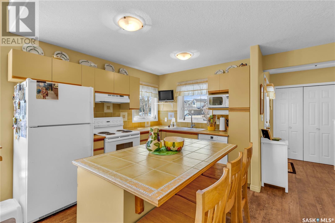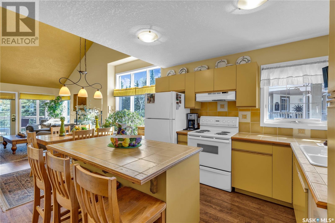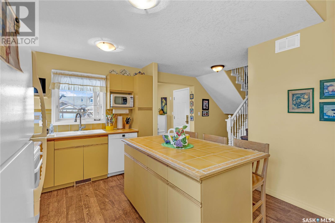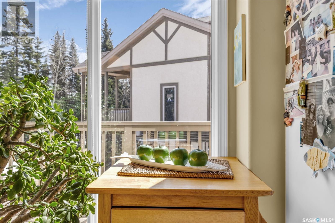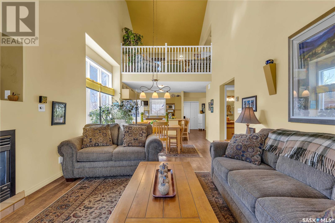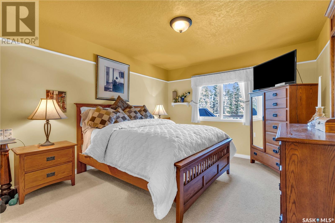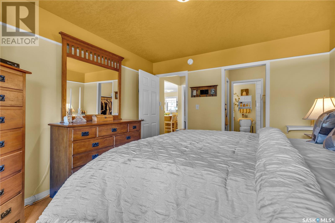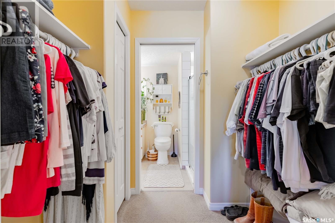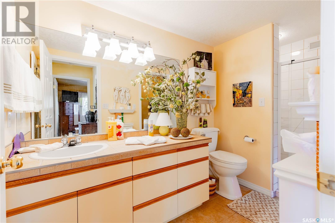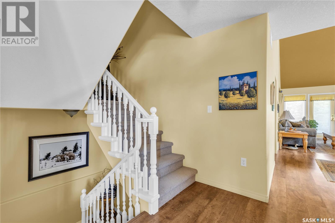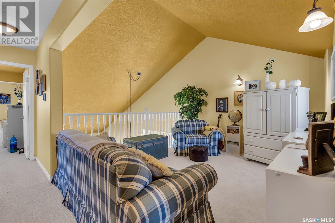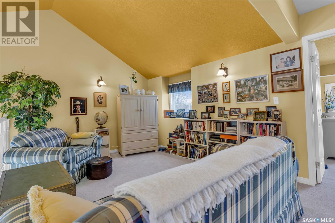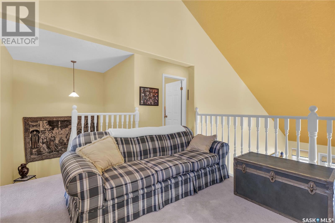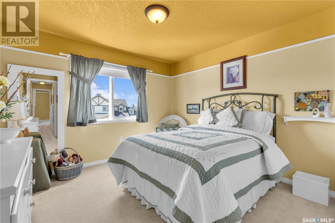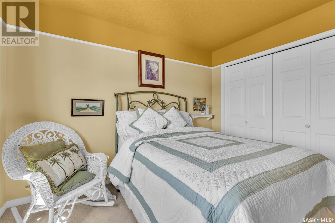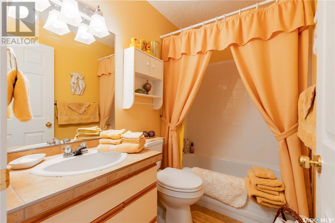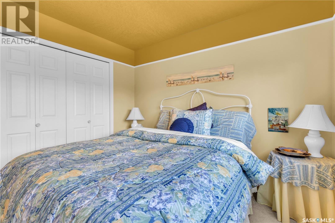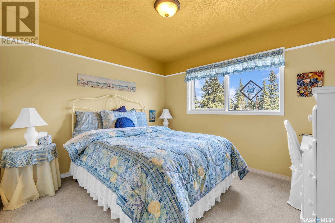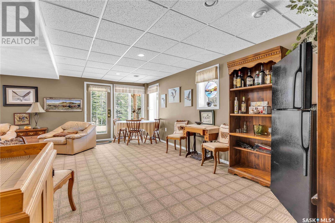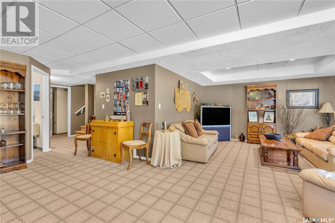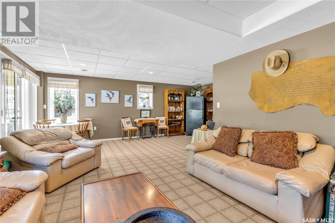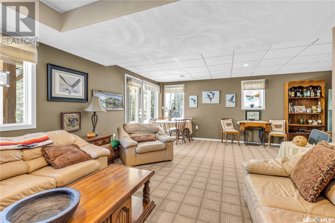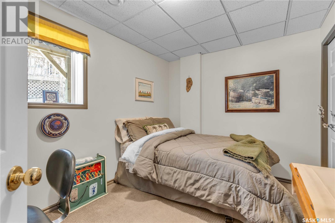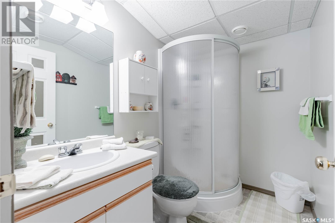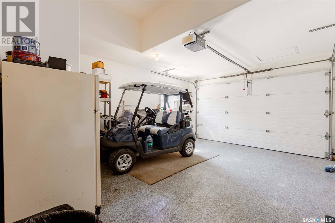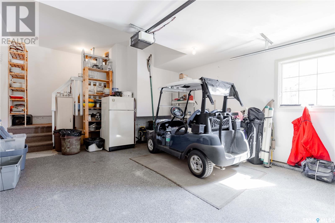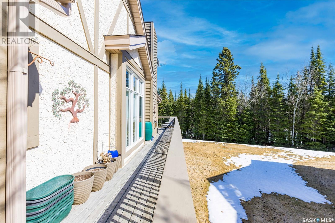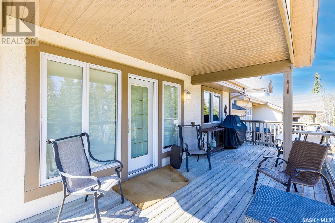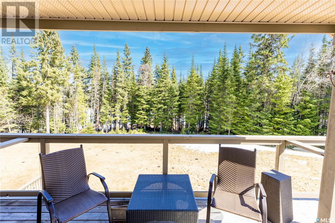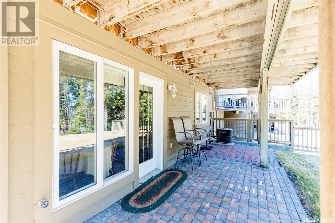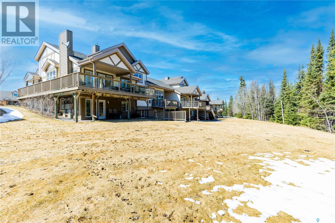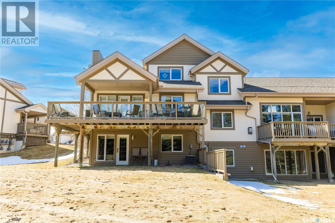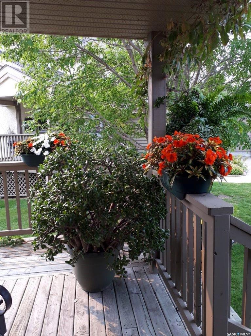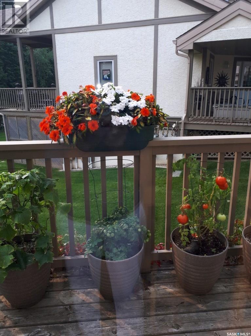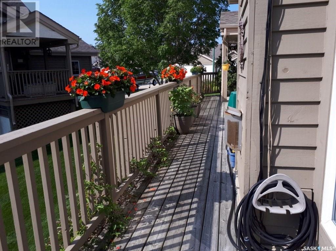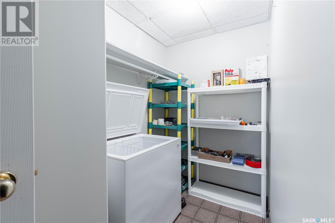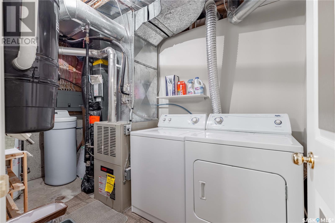13 Eagle View Villa Elk Ridge, Saskatchewan S0J 2Y0
$619,000Maintenance,
$612 Monthly
Maintenance,
$612 MonthlyThis is the best location in Eagle View Villas, backing onto the pond and Forest, an end unit with wrap around deck from the front to the back. The sq footage of 1644 is only the 2 levels the basement walk out is fully completed for your family to enjoy. All furniture inside and out will remain along with a ready for your enjoyment Golf Cart (New batteries last year) This home is turn key all dishes, bedding, towels every thing you need will remain. Sellers will take personal items and a few pictures. The main floor concept is open from kitchen, dining to living area. The living room has a gas fireplace and access to the back deck. The main floor bedroom is a nice size with walk thru closet to a 3 piece bath. The upper level has two large bedrooms with a 4 piece bath between them. The large loft is a great TV or games area space. The finished basement has plenty of storage another bedroom, and large family area, bar area games space with access to outside. A must see home at Elk Ridge. Elk Ridge has a 27 hole championship golf course a Hotel, 2 restaurants, spa, pool, walking trails, Zip Line and you are minutes away from beaches at Waskesiu Prince Albert National Park Saskatchewan's Playground. Come check it out. (id:51699)
Property Details
| MLS® Number | SK965468 |
| Property Type | Single Family |
| Community Features | Pets Allowed With Restrictions |
| Features | Treed |
| Structure | Deck |
Building
| Bathroom Total | 3 |
| Bedrooms Total | 4 |
| Appliances | Washer, Refrigerator, Dishwasher, Dryer, Microwave, Freezer, Window Coverings, Garage Door Opener Remote(s), Hood Fan, Central Vacuum, Stove |
| Constructed Date | 2000 |
| Cooling Type | Central Air Conditioning |
| Fireplace Fuel | Gas |
| Fireplace Present | Yes |
| Fireplace Type | Conventional |
| Heating Fuel | Natural Gas |
| Heating Type | Forced Air |
| Size Interior | 1644 Sqft |
| Type | Row / Townhouse |
Parking
| Attached Garage | |
| Other | |
| Parking Space(s) | 2 |
Land
| Acreage | No |
| Landscape Features | Lawn |
Rooms
| Level | Type | Length | Width | Dimensions |
|---|---|---|---|---|
| Second Level | Loft | 12 ft | 11 ft | 12 ft x 11 ft |
| Second Level | Bedroom | 11 ft | 10 ft | 11 ft x 10 ft |
| Second Level | Bedroom | 10 ft | 10 ft | 10 ft x 10 ft |
| Second Level | 4pc Bathroom | 7 ft | 5 ft | 7 ft x 5 ft |
| Basement | Family Room | 13 ft | 22 ft | 13 ft x 22 ft |
| Basement | Bedroom | 11 ft | 8 ft | 11 ft x 8 ft |
| Basement | 3pc Bathroom | 7 ft | 5 ft | 7 ft x 5 ft |
| Basement | Laundry Room | 11 ft | 6 ft | 11 ft x 6 ft |
| Main Level | Living Room | 14 ft ,6 in | 11 ft ,11 in | 14 ft ,6 in x 11 ft ,11 in |
| Main Level | Kitchen | 12 ft | 8 ft | 12 ft x 8 ft |
| Main Level | Dining Room | 12 ft | 10 ft | 12 ft x 10 ft |
| Main Level | Primary Bedroom | 14 ft | 13 ft | 14 ft x 13 ft |
| Main Level | 3pc Bathroom | 10 ft | 5 ft | 10 ft x 5 ft |
https://www.realtor.ca/real-estate/26728594/13-eagle-view-villa-elk-ridge
Interested?
Contact us for more information

