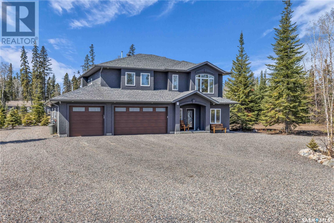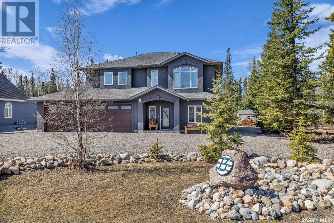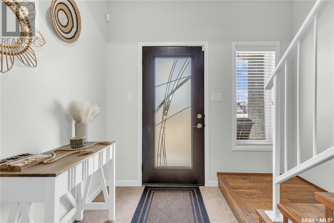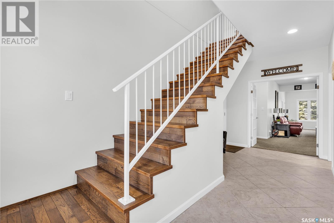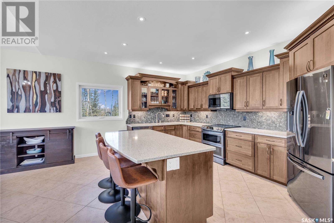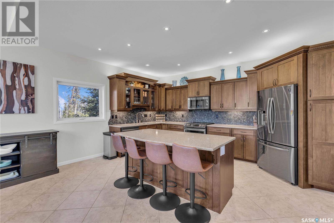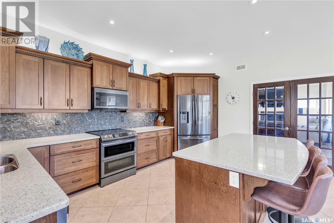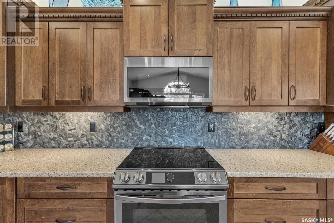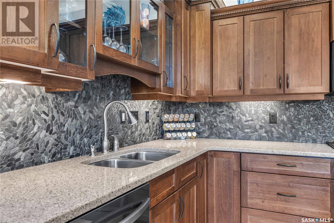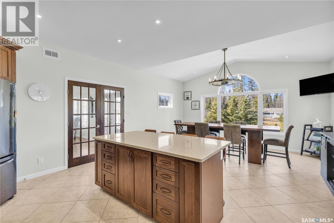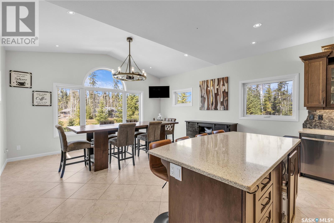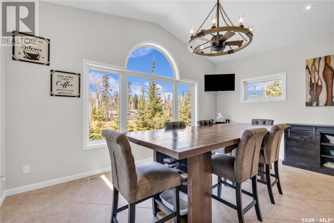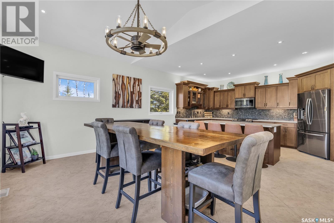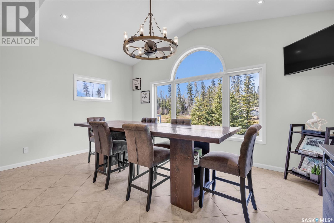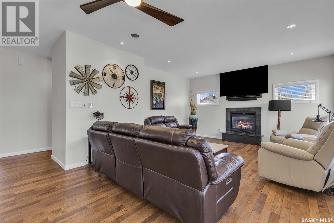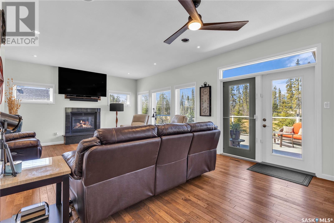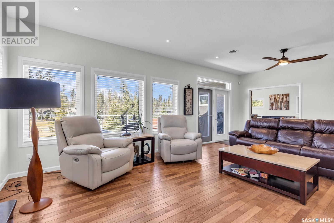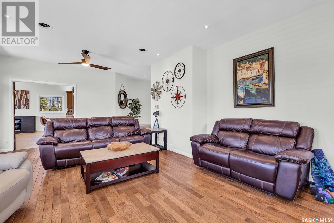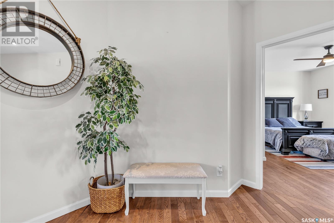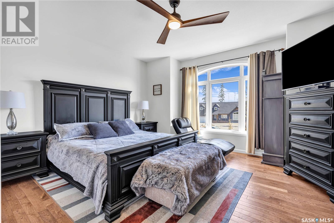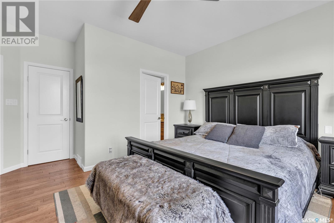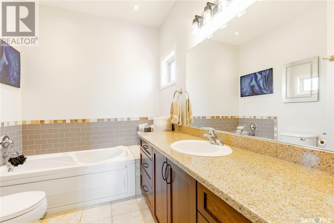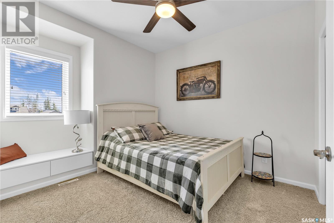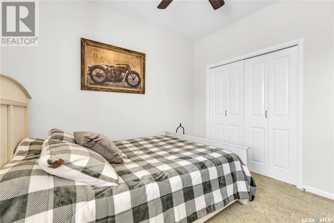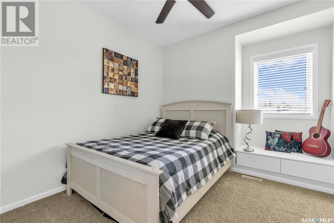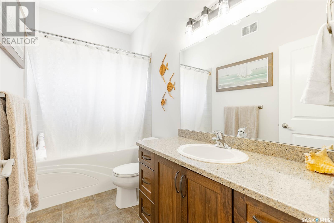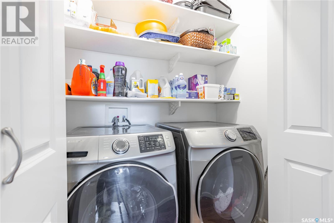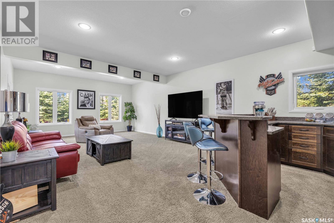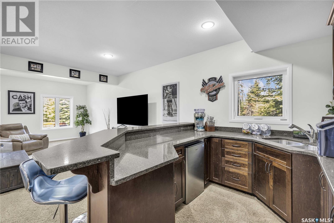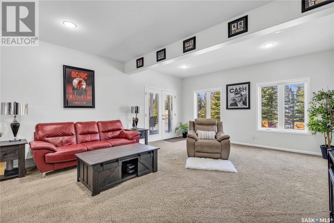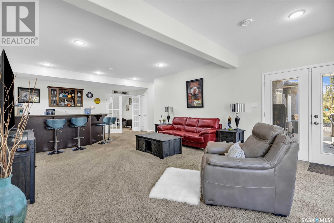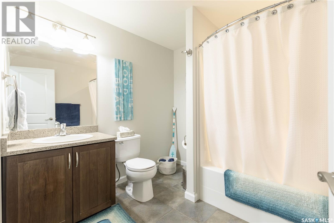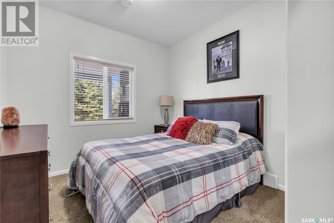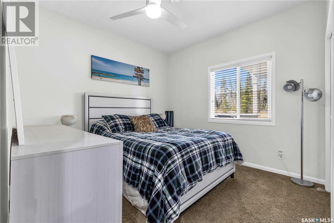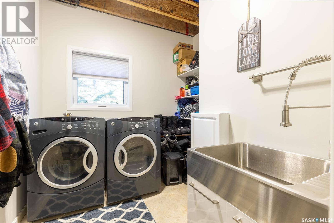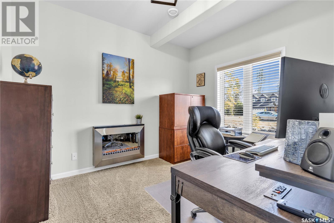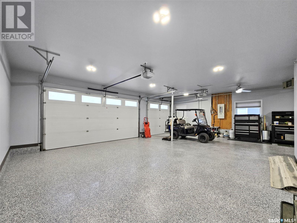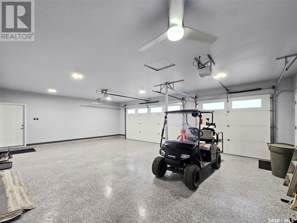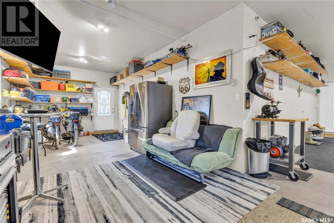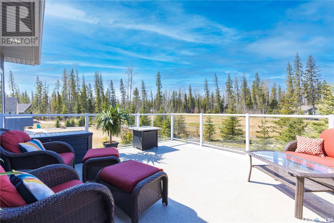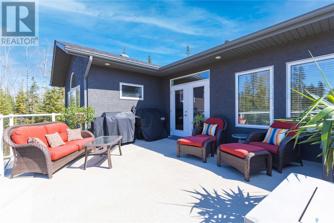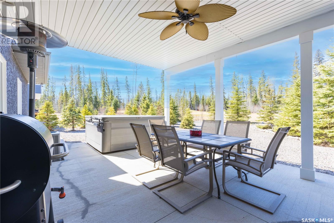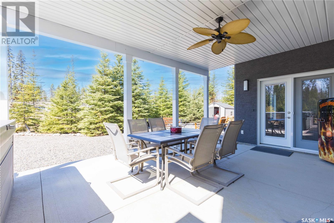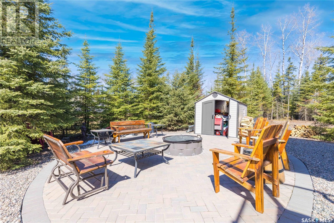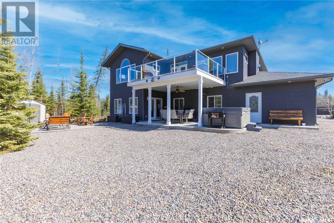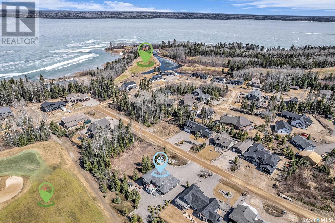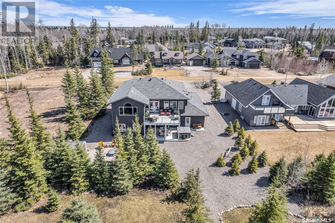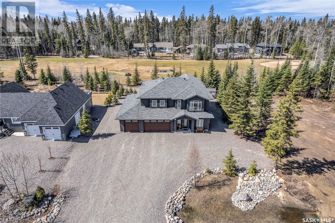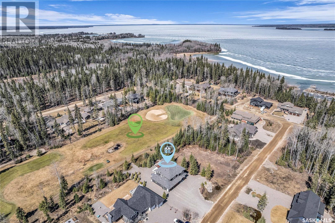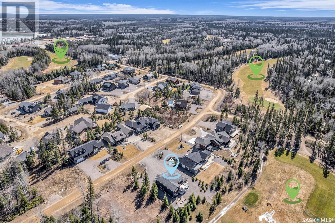5 Bedroom
3 Bathroom
3094 sqft
2 Level
Fireplace
Central Air Conditioning
Forced Air
$899,900
Stunning 3094 sq/ft 2 storey home at Candle Lake Golf Resort with immaculate design and prime location at Harbour Golf Estates. This property features a spacious 4 car heated garage, private setting backing onto par 3 hole #15, a large covered concrete patio with walk out access plus the sundeck up top for expansive views of the course - luxurious interlocking brick firepit area too. The ground floor boasts a family room with custom wet bar, two bedrooms, office/den, laundry room, and full bathroom. Upstairs, enjoy an open concept dining area, maple kitchen with quartz countertops, black stainless steel appliances, and a granite faced natural gas fireplace in the living room. The primary bedroom includes a jacuzzi tub, separate shower, and walk-in closet. Two additional bedrooms, bathroom, and a 2nd set of laundry complete the second floor layout. Meticulously maintained with fresh paint throughout & 9’ ceilings up & down.A Turnkey furniture package, hot tub, kitchen accessories, and more can be included or negotiated to make the property move-in ready - just bring groceries. Sewer and water service comparable to city living for ease of use – no septic pump outs! Plenty of parking for vehicles, toys, and guests. All the crushed rock makes it very neat & low maintenance on this oversize 90'x140' lot. Enjoy all the amenities at Candle Lake, including golfing, dining, beach days, boating, fishing, and more. Life on the links and 2 transferable marina berth slips included. Don't miss out on this incredible property - call today for more information and to book your private viewing. (id:51699)
Property Details
|
MLS® Number
|
SK967235 |
|
Property Type
|
Single Family |
|
Features
|
Treed, Recreational |
|
Structure
|
Deck, Patio(s) |
Building
|
Bathroom Total
|
3 |
|
Bedrooms Total
|
5 |
|
Appliances
|
Washer, Refrigerator, Dishwasher, Dryer, Microwave, Alarm System, Window Coverings, Garage Door Opener Remote(s), Storage Shed, Stove |
|
Architectural Style
|
2 Level |
|
Constructed Date
|
2008 |
|
Cooling Type
|
Central Air Conditioning |
|
Fire Protection
|
Alarm System |
|
Fireplace Fuel
|
Gas |
|
Fireplace Present
|
Yes |
|
Fireplace Type
|
Conventional |
|
Heating Fuel
|
Natural Gas |
|
Heating Type
|
Forced Air |
|
Stories Total
|
2 |
|
Size Interior
|
3094 Sqft |
|
Type
|
House |
Parking
|
Attached Garage
|
|
|
R V
|
|
|
Gravel
|
|
|
Heated Garage
|
|
|
Parking Space(s)
|
12 |
Land
|
Acreage
|
No |
|
Size Frontage
|
90 Ft |
|
Size Irregular
|
0.30 |
|
Size Total
|
0.3 Ac |
|
Size Total Text
|
0.3 Ac |
Rooms
| Level |
Type |
Length |
Width |
Dimensions |
|
Second Level |
Kitchen |
13 ft |
16 ft |
13 ft x 16 ft |
|
Second Level |
Dining Room |
12 ft |
16 ft |
12 ft x 16 ft |
|
Second Level |
Living Room |
15 ft |
22 ft |
15 ft x 22 ft |
|
Second Level |
4pc Bathroom |
5 ft |
10 ft |
5 ft x 10 ft |
|
Second Level |
Primary Bedroom |
14 ft |
15 ft |
14 ft x 15 ft |
|
Second Level |
4pc Ensuite Bath |
7 ft |
9 ft |
7 ft x 9 ft |
|
Second Level |
Bedroom |
11 ft |
12 ft |
11 ft x 12 ft |
|
Second Level |
Bedroom |
10 ft |
11 ft |
10 ft x 11 ft |
|
Second Level |
Laundry Room |
4 ft |
6 ft |
4 ft x 6 ft |
|
Main Level |
Foyer |
9 ft |
19 ft |
9 ft x 19 ft |
|
Main Level |
Other |
16 ft |
30 ft |
16 ft x 30 ft |
|
Main Level |
4pc Bathroom |
8 ft |
8 ft ,5 in |
8 ft x 8 ft ,5 in |
|
Main Level |
Bedroom |
10 ft ,5 in |
13 ft |
10 ft ,5 in x 13 ft |
|
Main Level |
Bedroom |
10 ft |
11 ft |
10 ft x 11 ft |
|
Main Level |
Office |
9 ft ,5 in |
10 ft ,5 in |
9 ft ,5 in x 10 ft ,5 in |
|
Main Level |
Laundry Room |
9 ft |
10 ft |
9 ft x 10 ft |
https://www.realtor.ca/real-estate/26805109/13-fairway-drive-candle-lake

